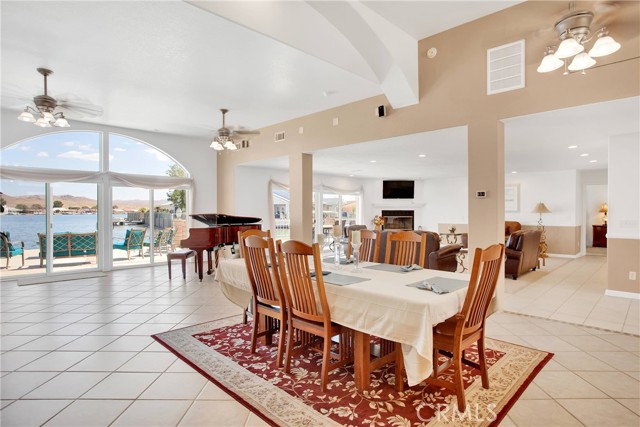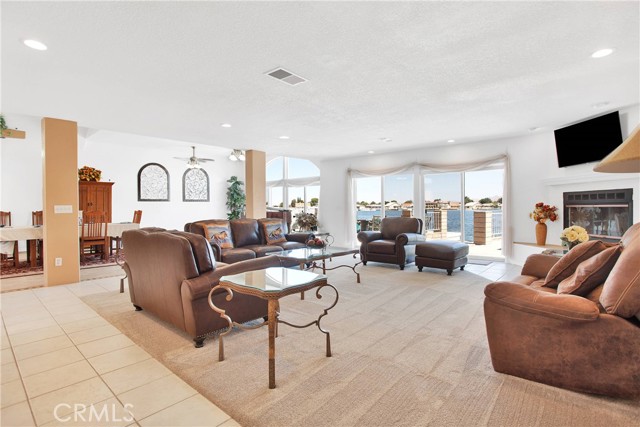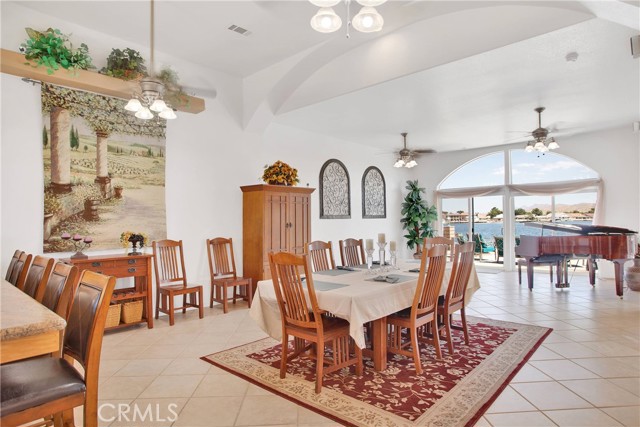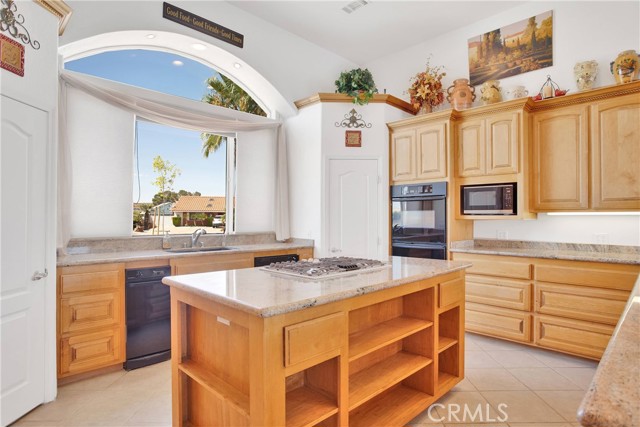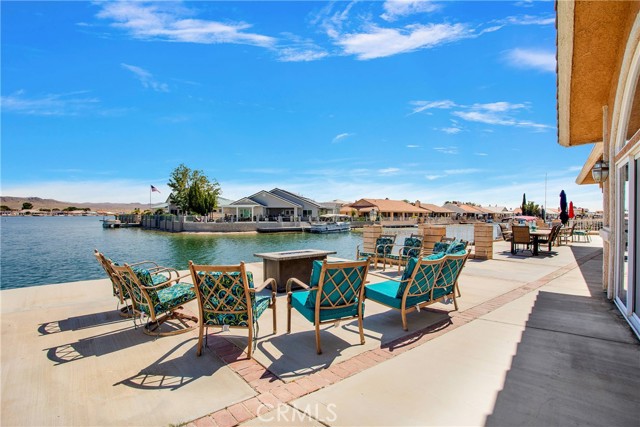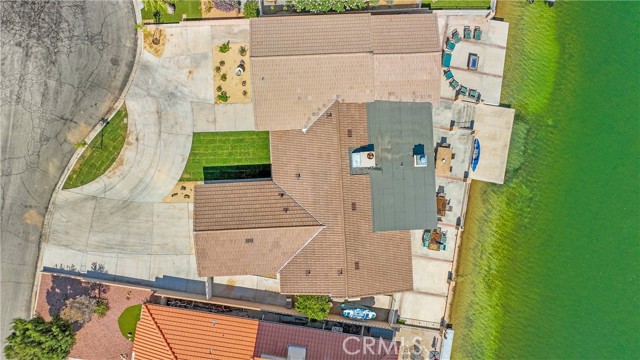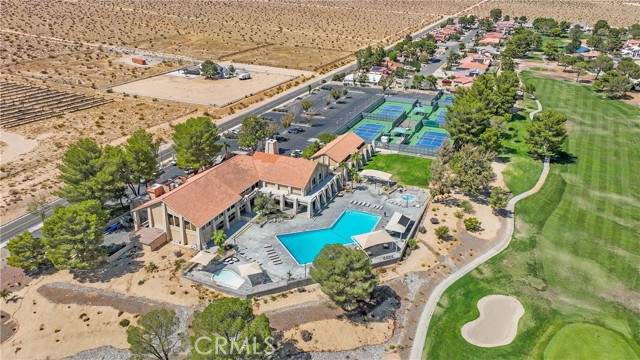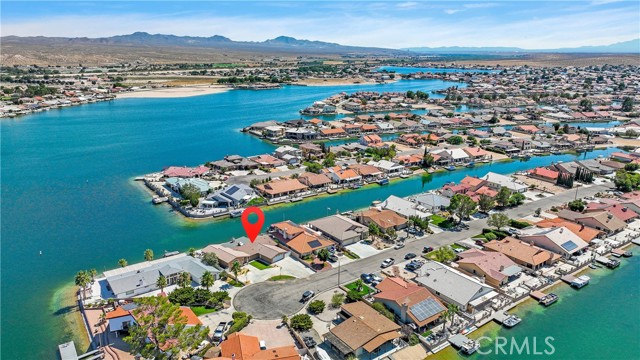Contact Xavier Gomez
Schedule A Showing
14593 Mast Lane, Helendale, CA 92342
Priced at Only: $738,500
For more Information Call
Mobile: 714.478.6676
Address: 14593 Mast Lane, Helendale, CA 92342
Property Photos

Property Location and Similar Properties
- MLS#: HD24183326 ( Single Family Residence )
- Street Address: 14593 Mast Lane
- Viewed: 9
- Price: $738,500
- Price sqft: $262
- Waterfront: Yes
- Wateraccess: Yes
- Year Built: 1991
- Bldg sqft: 2818
- Bedrooms: 3
- Total Baths: 2
- Full Baths: 2
- Garage / Parking Spaces: 6
- Days On Market: 112
- Additional Information
- County: SAN BERNARDINO
- City: Helendale
- Zipcode: 92342
- District: Other
- Provided by: Coldwell Banker Home Source
- Contact: Team Team

- DMCA Notice
-
DescriptionEXQUISITE LAKEFRONT PROPERTY with breathtaking views! This home features large windows that let in plenty of natural light while offering stunning scenes of beautiful sunrises and sunsets, moonlit starry nights, and a serene ambiance. As you enter, you will appreciate the high ceilings, arched windows, and open layout with impressive views of the lake. The upgraded kitchen features a large island AND large breakfast bar. Custom cabinets, beautiful granite and KitchenAid appliances, TWO pantries, double oven with convection and warming drawer, an oversized refrigerator, and gas cooktop flanked by a wall of cabinets providing ample storage. The breakfast bar adjoins the spacious dining and entertainment area, which is perfect for dinners and celebratory functions! Of course, the star of the show is the nearly panoramic views of the lake and the hills! Adjacent to the entertainment area you will find a cozy living room with a fireplace and again, eye catching views of the lake! As you proceed down the wide hallway, there are two spacious bedrooms, a bath and laundry room before you reach the sumptuous primary suite. With plenty of room for a sitting area, and sliders to the patio, you can enjoy more lake views as you prepare for the coming day. Substantial in size, the bathroom includes beautiful tile work, a large separate shower and tub, as well as dual vanity. An attached, finished two car garage and RV parking space at the west side of home rounds out this amazing property. The circular driveway accommodates extra parking. Recent upgrades include adding smart switches and plugs, security system, new garage door, new roof in 2023, upgraded irrigation and landscaping, new carpet, some new paint, new blinds and keyless front entry. Upgrades over the years include a cantilevered deck, additional concrete work and patio expansion, stuccoed eaves, speakers inside and out and security system to name a few. With over 100 feet of lake frontage and a 12,196 square foot lot, this property is one of the larger ones you will find on a side point lot. LOW HOA dues include use of all of the amenities including a 27 hole Ted Robinson design Golf Course, Tennis courts, Bocce ball courts, Pickle Ball courts, Clubhouse, Library, Olympic sized swimming pool, Gym, Equestrian facilities, Beach and boat launch, two beautiful lakes for fishing boating, kayaking, paddle boarding, and even windsurfing! Golf all year no greens fees!
Features
Appliances
- Convection Oven
- Dishwasher
- Double Oven
- Disposal
- Gas Cooktop
- Gas Water Heater
- Microwave
- Refrigerator
- Trash Compactor
- Warming Drawer
- Water Softener
Assessments
- None
Association Amenities
- Pickleball
- Pool
- Spa/Hot Tub
- Barbecue
- Outdoor Cooking Area
- Picnic Area
- Playground
- Dock
- Golf Course
- Tennis Court(s)
- Bocce Ball Court
- Other Courts
- Gym/Ex Room
- Clubhouse
- Banquet Facilities
- Meeting Room
- Common RV Parking
- Pet Rules
- Pets Permitted
- Management
Association Fee
- 224.00
Association Fee Frequency
- Monthly
Commoninterest
- Planned Development
Common Walls
- No Common Walls
Construction Materials
- Stucco
Cooling
- Central Air
- Electric
- Evaporative Cooling
Country
- US
Days On Market
- 29
Door Features
- Double Door Entry
- Sliding Doors
Eating Area
- Breakfast Counter / Bar
- Dining Room
Electric
- Electricity - On Property
Entry Location
- Front
Fencing
- Block
- Wrought Iron
Fireplace Features
- Living Room
Flooring
- Carpet
- Tile
Foundation Details
- Slab
Garage Spaces
- 2.00
Heating
- Central
- Forced Air
- Natural Gas
Interior Features
- Cathedral Ceiling(s)
- Ceiling Fan(s)
- Coffered Ceiling(s)
- Granite Counters
- Open Floorplan
- Pantry
- Recessed Lighting
- Wired for Sound
Laundry Features
- Inside
Levels
- One
Living Area Source
- Assessor
Lockboxtype
- None
- Call Listing Office
Lot Features
- Close to Clubhouse
- Cul-De-Sac
- Front Yard
- Landscaped
- Lot 10000-19999 Sqft
- Sprinkler System
- Sprinklers Drip System
Parcel Number
- 0467414050000
Parking Features
- Circular Driveway
- Garage Faces Front
Patio And Porch Features
- Covered
- Patio
Pool Features
- Association
Property Type
- Single Family Residence
Property Condition
- Turnkey
Road Frontage Type
- County Road
Road Surface Type
- Paved
Roof
- Tile
School District
- Other
Security Features
- Carbon Monoxide Detector(s)
- Security System
- Smoke Detector(s)
Sewer
- Public Sewer
Spa Features
- Association
Uncovered Spaces
- 4.00
Utilities
- Electricity Connected
- Natural Gas Connected
- Sewer Connected
- Underground Utilities
- Water Connected
View
- Hills
- Lake
Waterfront Features
- Fishing in Community
- Lake
- Lake Front
- Lake Privileges
Water Source
- Public
Window Features
- Blinds
- Double Pane Windows
Year Built
- 1991
Year Built Source
- Assessor
Zoning
- RS

- Xavier Gomez, BrkrAssc,CDPE
- RE/MAX College Park Realty
- BRE 01736488
- Mobile: 714.478.6676
- Fax: 714.975.9953
- salesbyxavier@gmail.com







