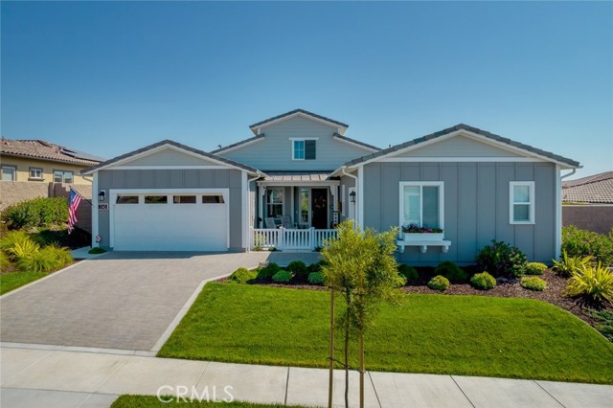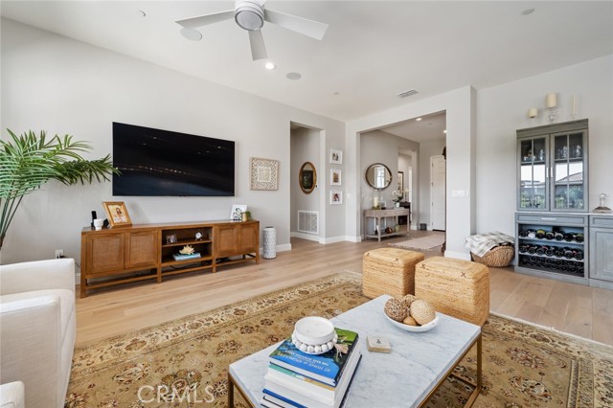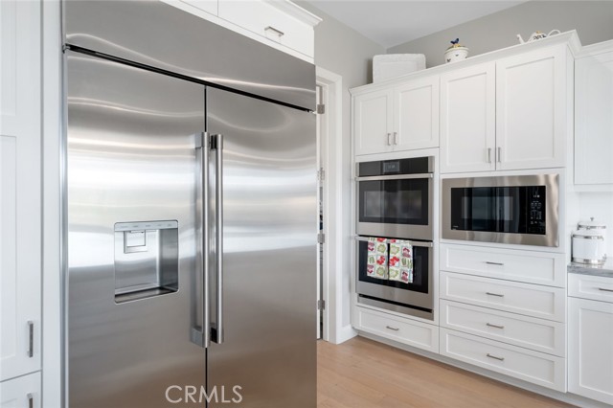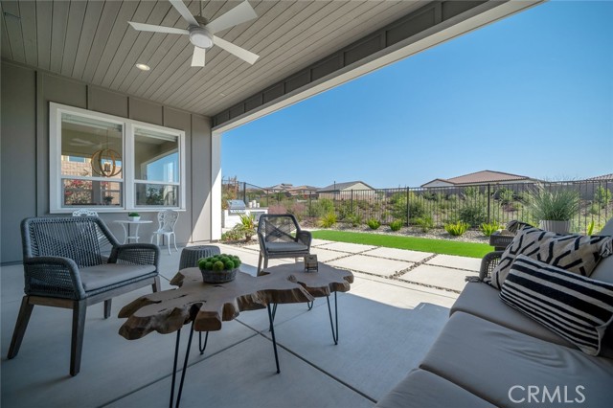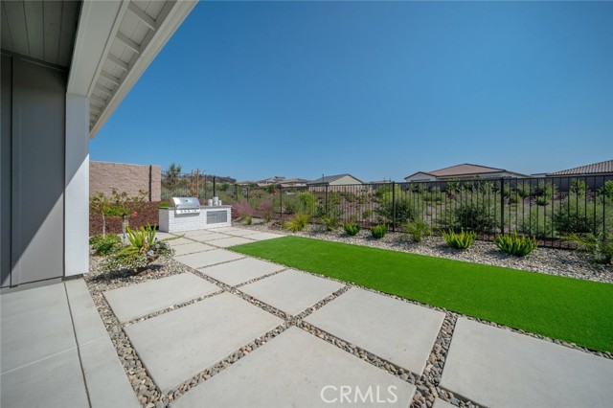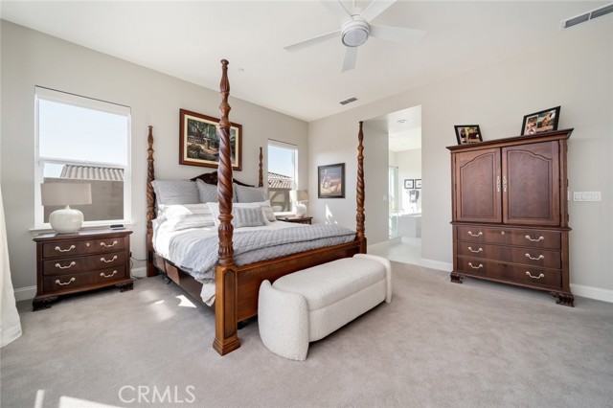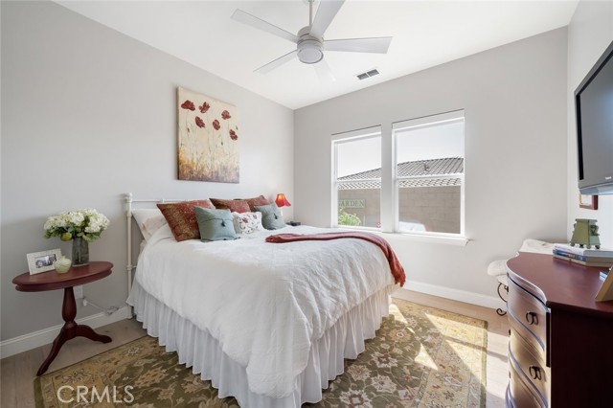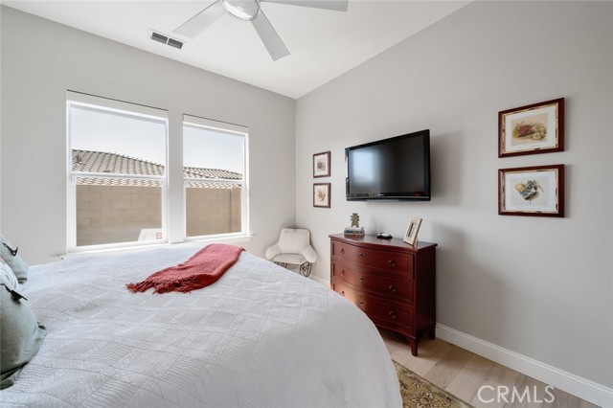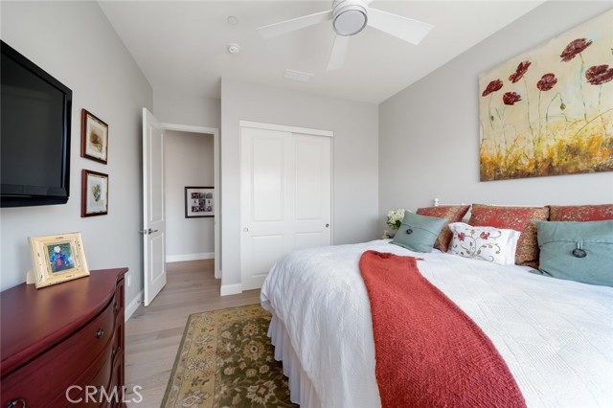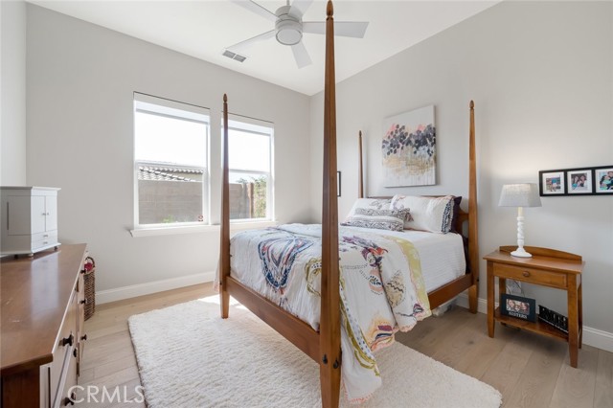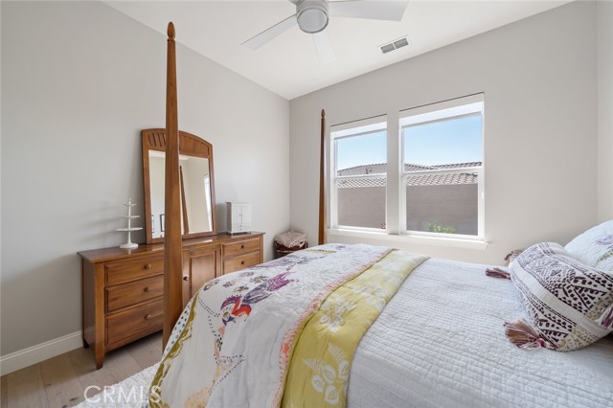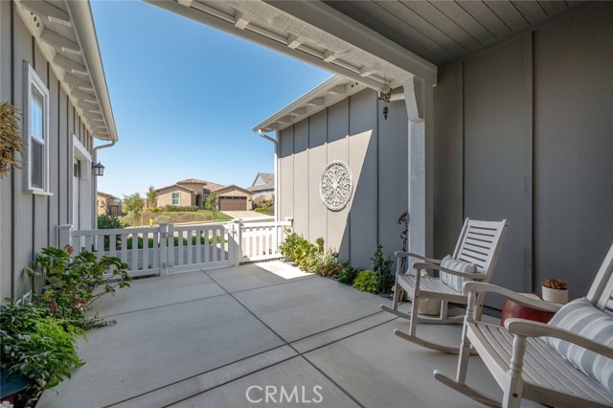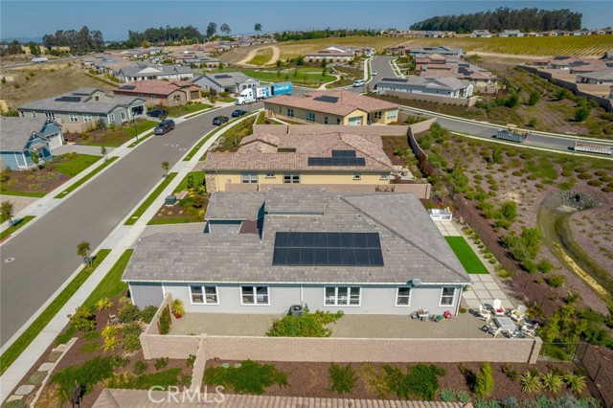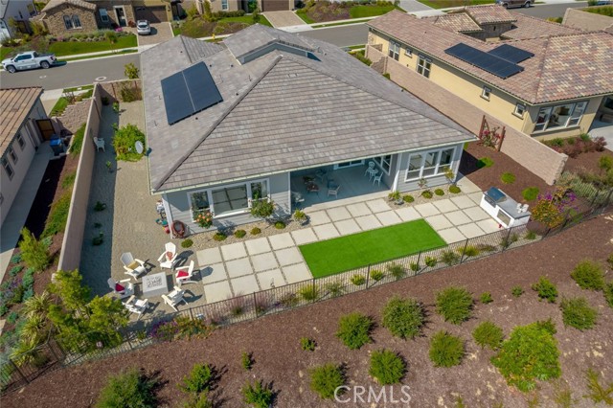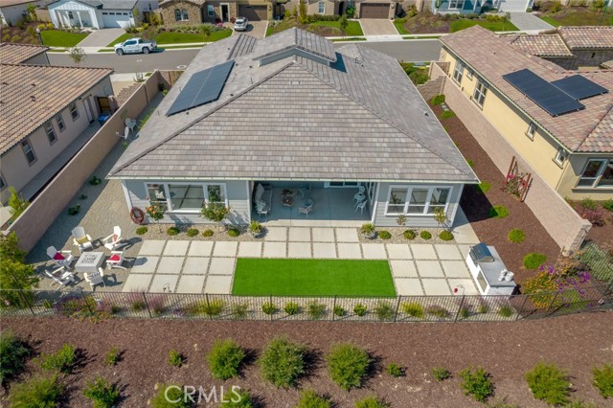Contact Xavier Gomez
Schedule A Showing
1045 Gracie Lane, Nipomo, CA 93444
Priced at Only: $1,750,000
For more Information Call
Mobile: 714.478.6676
Address: 1045 Gracie Lane, Nipomo, CA 93444
Property Photos
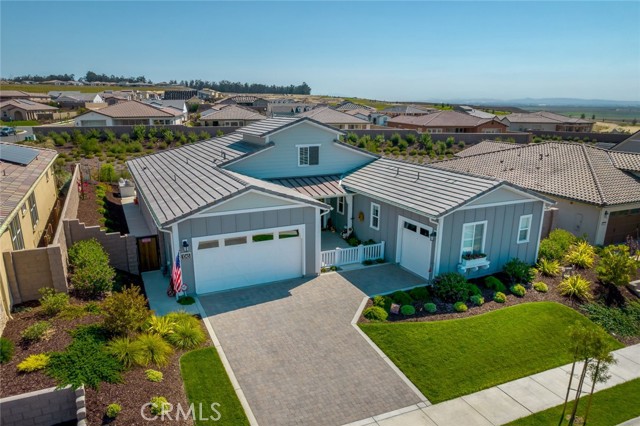
Property Location and Similar Properties
- MLS#: PI24186096 ( Single Family Residence )
- Street Address: 1045 Gracie Lane
- Viewed: 9
- Price: $1,750,000
- Price sqft: $635
- Waterfront: Yes
- Wateraccess: Yes
- Year Built: 2020
- Bldg sqft: 2758
- Bedrooms: 3
- Total Baths: 3
- Full Baths: 2
- 1/2 Baths: 1
- Garage / Parking Spaces: 3
- Days On Market: 222
- Additional Information
- County: SAN LUIS OBISPO
- City: Nipomo
- Zipcode: 93444
- Subdivision: Trilogy(600)
- District: Lucia Mar Unified
- Provided by: Compass
- Contact: Molly Molly

- DMCA Notice
-
DescriptionHeres your opportunity to acquire a highly sought after Carmel Floor Plan! This better than new, beautifully designed home shows like a model, with all the latest trends placed front and center. The pleasure starts when you walk up to the welcoming gated front porch youll enjoy many hours out front sipping wine while watching the magnificent Central Coast sunsets. Inside, youll love the light and airy feel from the sunlight streaming through the windows to the Scandinavian style wood flooring throughout the serene simplicity will instantly make you feel at ease. This contemporary ranch 3 bedroom, 2.5 bath home with over $250,000 in designer upgrades/lot premiums features a spacious great room and lounge complete with surround sound. The gourmet kitchen will bring out the chef in you, featuring GE Profile stainless steel appliances, including a double oven with convection, a 36 gas 5 burner cooktop, and a 48 Monogram built in refrigerator all housed in striking white Shaker style cabinetry, with glossy subway tile backsplash. Top it off with a walk in pantry, a stunning quartzite eat at island, dramatic glass pendant lighting, and a spacious dining area surrounded by windows its the kitchen of your dreams and sure to be the hub of your home. Adjacent, is a super convenient SmartSpace with built in desk, storage, sink, and laundry its a quiet spot to enjoy a cup of coffee while catching up on email. When you head outside expect to be overjoyed at the super low maintenance yard native shrubs surround decomposed granite, pavers, and artificial turf which is visually extended as it backs up to a green belt. Theres a covered patio, built in gas grill and a cozy gas fire pit where you and your friends will love barbecuing while sipping on cocktails around the fire. When you retire to your master suite, enjoy a spacious bedroom with automated shades and with a simply stunning bath featuring a sleek Roman tub, tiled shower with seamless glass enclosure, dual sinks with vanity, linen storage and a walk in closet. Your overnight guests will be equally as comfortable with two additional bedrooms, and a shared full bath. Add to this, a powder room with linen storage, a den/office with French door enclosure, solar, and 2 car garage plus a separate garage for a workshop or extra storage. Best of all, this spectacular home is located in Trilogy with Adelinas Bistro, Sandalwood Spa, golf, tennis, and so much more.
Features
Appliances
- Built-In Range
- Convection Oven
- Dishwasher
- Double Oven
- Gas Range
- Refrigerator
- Self Cleaning Oven
- Tankless Water Heater
Assessments
- Unknown
Association Amenities
- Pickleball
- Pool
- Spa/Hot Tub
- Sauna
- Fire Pit
- Barbecue
- Picnic Area
- Playground
- Golf Course
- Tennis Court(s)
- Bocce Ball Court
- Horse Trails
- Gym/Ex Room
- Clubhouse
- Banquet Facilities
- Recreation Room
- Meeting Room
- Concierge
- Maintenance Grounds
- Management
- Maintenance Front Yard
Association Fee
- 477.00
Association Fee Frequency
- Monthly
Commoninterest
- Planned Development
Common Walls
- No Common Walls
Cooling
- Central Air
Country
- US
Days On Market
- 112
Eating Area
- Dining Room
Entry Location
- Front of home
Fireplace Features
- Fire Pit
Flooring
- Carpet
- Tile
- Wood
Foundation Details
- Slab
Garage Spaces
- 3.00
Green Energy Generation
- Solar
Heating
- Central
Interior Features
- High Ceilings
- Quartz Counters
- Recessed Lighting
- Wired for Data
Laundry Features
- Individual Room
- Inside
Levels
- One
Living Area Source
- Assessor
Lockboxtype
- None
Lot Features
- Back Yard
- Cul-De-Sac
- Front Yard
Parcel Number
- 091512003
Parking Features
- Driveway
- Garage
Patio And Porch Features
- Patio Open
Pool Features
- Association
Postalcodeplus4
- 6698
Property Type
- Single Family Residence
Property Condition
- Turnkey
School District
- Lucia Mar Unified
Security Features
- Carbon Monoxide Detector(s)
- Fire Sprinkler System
Sewer
- Private Sewer
Spa Features
- Association
Subdivision Name Other
- Trilogy(600)
View
- Park/Greenbelt
Water Source
- Private
Year Built
- 2020
Year Built Source
- Public Records
Zoning
- REC

- Xavier Gomez, BrkrAssc,CDPE
- RE/MAX College Park Realty
- BRE 01736488
- Mobile: 714.478.6676
- Fax: 714.975.9953
- salesbyxavier@gmail.com



