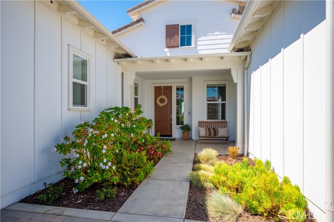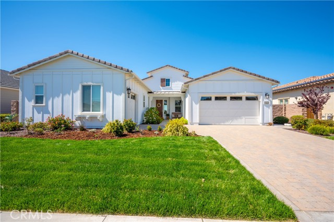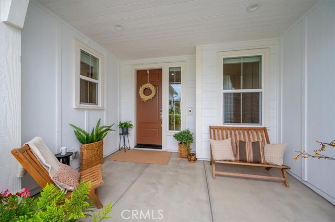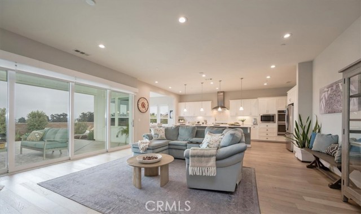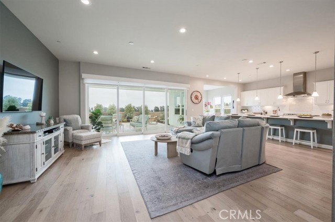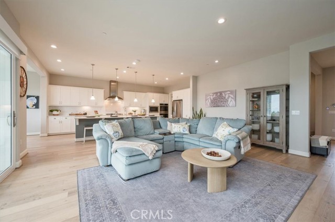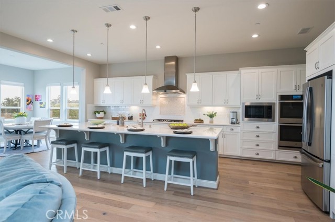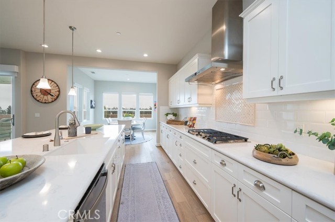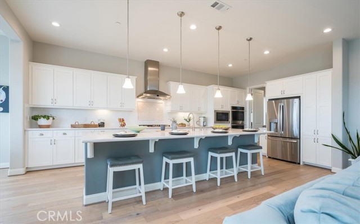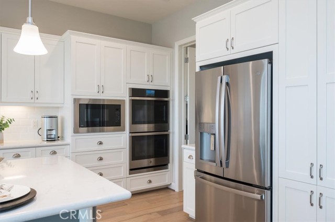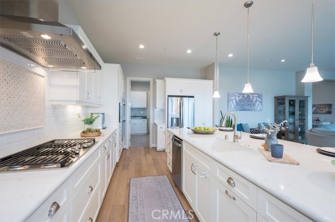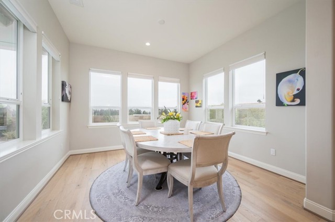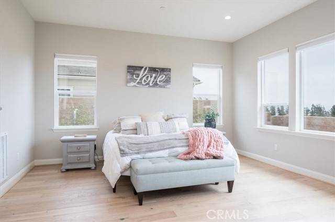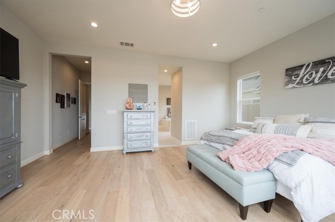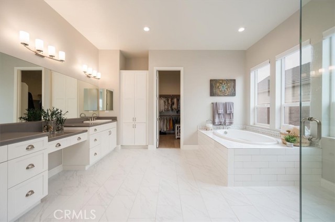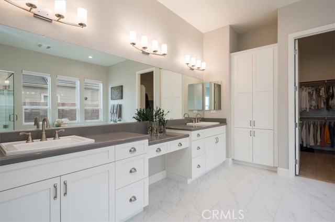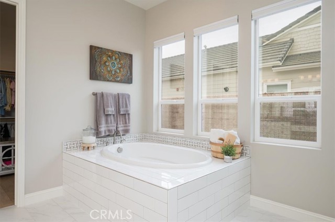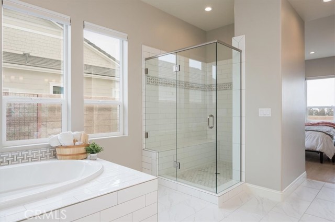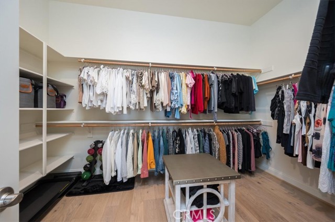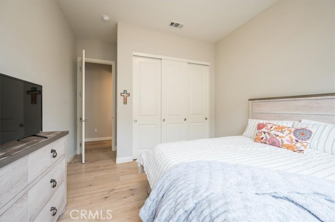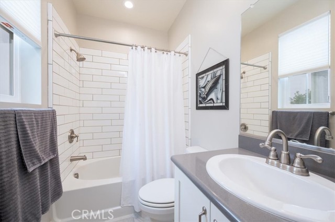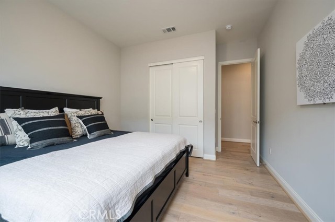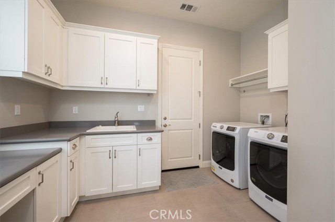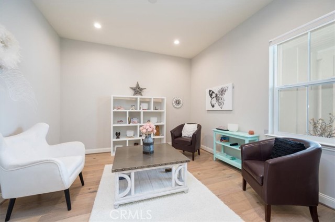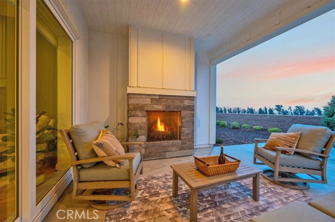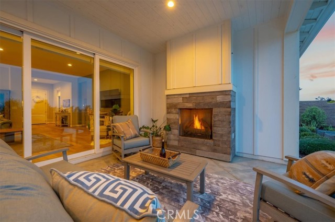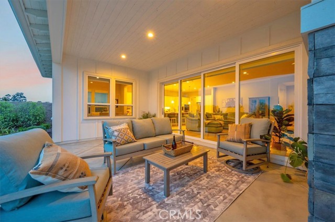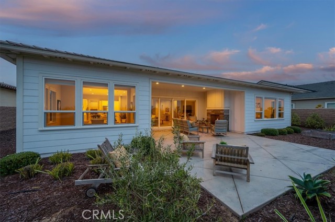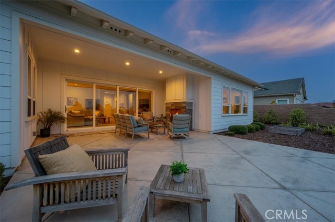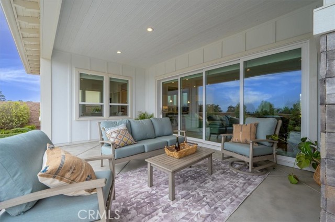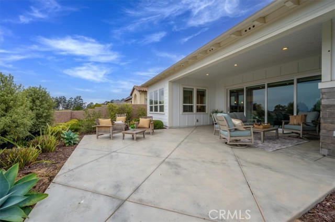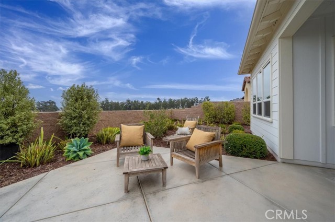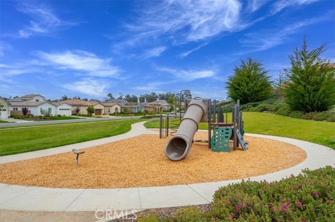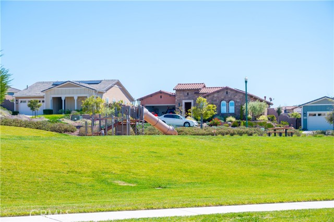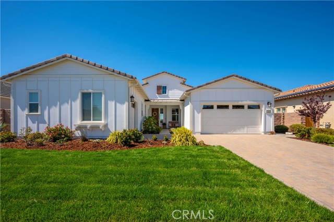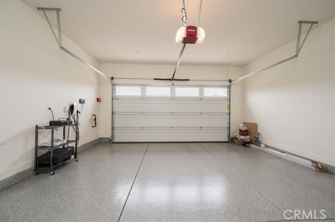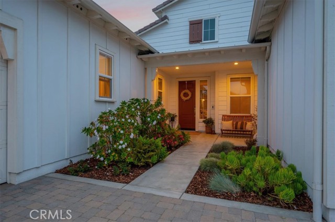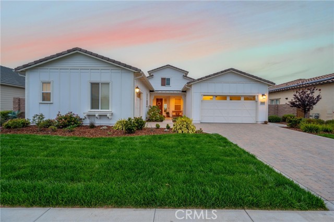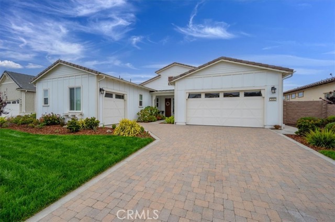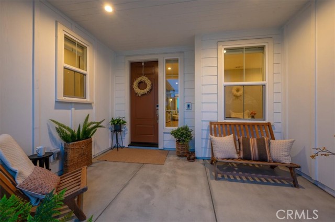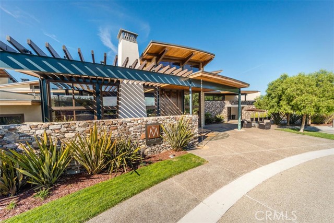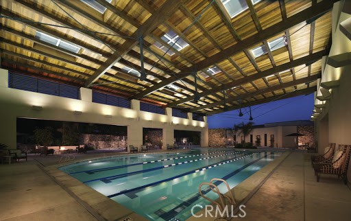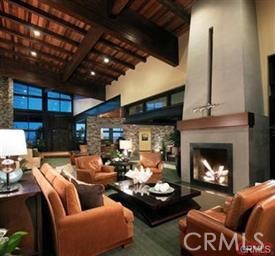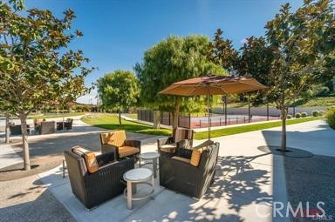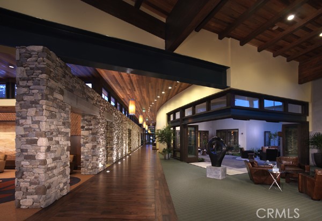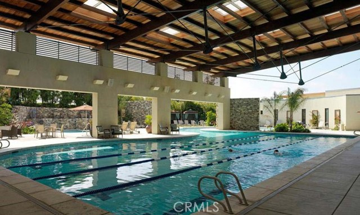Contact Xavier Gomez
Schedule A Showing
916 Trail View Place, Nipomo, CA 93444
Priced at Only: $1,650,000
For more Information Call
Mobile: 714.478.6676
Address: 916 Trail View Place, Nipomo, CA 93444
Property Photos

Property Location and Similar Properties
- MLS#: PI24186616 ( Single Family Residence )
- Street Address: 916 Trail View Place
- Viewed: 2
- Price: $1,650,000
- Price sqft: $597
- Waterfront: Yes
- Wateraccess: Yes
- Year Built: 2019
- Bldg sqft: 2765
- Bedrooms: 3
- Total Baths: 3
- Full Baths: 2
- 1/2 Baths: 1
- Garage / Parking Spaces: 5
- Days On Market: 108
- Additional Information
- County: SAN LUIS OBISPO
- City: Nipomo
- Zipcode: 93444
- Subdivision: Trilogy(600)
- District: Lucia Mar Unified
- Provided by: Monarch Realty
- Contact: Linda Linda

- DMCA Notice
-
Description916 Trail View Sophisticated Design & Surrounded by Nature. Superbly situated looking out onto a large, green park from the front an open area from the rear, to create a truly charming setting. This home celebrates luxury lifestyle finishes & contemporary elements to achieve the perfect balance that the modern farmhouse aesthetic is prized for. Upon entry you will notice the buttery oak hardwood floors, a large, open living space with a glass rolling wall feature, inviting you to bring the outdoors in. An impressive kitchen featuring a generous quartz island, white shaker cabinetry, double oven, stainless steel appliances, range hood and custom backsplash adjacent to a fully equipped smart space and pantry. The desirable Carmel floor plan offers 3 Bdrms, 2.5 Baths, Den and upgraded 3 car garage, giving you enough space for both fun and function. This warm and welcoming home has been designed for both entertaining or peaceful quiet moments. A large primary suite with open views offers a spa like bath with dual vanities, stone slab counters, tub, walk in shower and well appointed closet with organizers. Wander the yard and enjoy the large covered patio, rustic designer fireplace, raised garden beds and newly planted olive trees that contribute to the exemplary indoor/outdoor living, or grab a frisbee and enjoy the expansive park just steps from your doorstep. Prepaid Solar Lease/Air Conditioning. This home is not just a home, it is the quintessential Coastal retreat awaiting you.
Features
Appliances
- Built-In Range
- Dishwasher
- Double Oven
- Disposal
- Gas Cooktop
- Microwave
- Range Hood
- Self Cleaning Oven
Architectural Style
- Modern
Assessments
- Unknown
Association Amenities
- Pickleball
- Pool
- Spa/Hot Tub
- Fire Pit
- Barbecue
- Outdoor Cooking Area
- Picnic Area
- Playground
- Golf Course
- Tennis Court(s)
- Paddle Tennis
- Bocce Ball Court
- Biking Trails
- Horse Trails
- Gym/Ex Room
- Clubhouse
- Card Room
- Banquet Facilities
- Recreation Room
- Meeting Room
- Maintenance Grounds
- Maintenance Front Yard
Association Fee
- 477.00
Association Fee Frequency
- Monthly
Builder Model
- Carmel
Builder Name
- Shea Homes
Commoninterest
- Planned Development
Common Walls
- No Common Walls
Construction Materials
- HardiPlank Type
Cooling
- Central Air
Country
- US
Days On Market
- 168
Eating Area
- Breakfast Counter / Bar
- Dining Room
- Separated
Electric
- Electricity - On Property
- Photovoltaics Third-Party Owned
Exclusions
- Tesla charger
Fencing
- Block
Fireplace Features
- Patio
- Gas
Flooring
- Wood
Foundation Details
- Slab
Garage Spaces
- 3.00
Green Energy Generation
- Solar
Green Water Conservation
- Flow Control
Heating
- Forced Air
- Natural Gas
- Solar
Interior Features
- Built-in Features
- High Ceilings
- Open Floorplan
- Pantry
- Quartz Counters
- Recessed Lighting
Laundry Features
- Individual Room
Levels
- One
Living Area Source
- Assessor
Lockboxtype
- None
Lot Features
- Back Yard
- Front Yard
- Greenbelt
- Landscaped
- Lawn
- Park Nearby
- Sprinklers Drip System
Parcel Number
- 091511002
Parking Features
- Garage
Patio And Porch Features
- Covered
- Patio
- Porch
Pool Features
- Association
- Community
Postalcodeplus4
- 6703
Property Type
- Single Family Residence
Property Condition
- Turnkey
- Updated/Remodeled
Roof
- Tile
School District
- Lucia Mar Unified
Sewer
- Public Sewer
Spa Features
- Association
- Community
Subdivision Name Other
- Trilogy(600)
Uncovered Spaces
- 2.00
Utilities
- Natural Gas Connected
- Sewer Connected
- Water Connected
View
- Dunes
- Coastline
- Park/Greenbelt
- Peek-A-Boo
- Trees/Woods
- Vineyard
Virtual Tour Url
- https://916TrailView.com/idx
Water Source
- Public
- Shared Well
Window Features
- Custom Covering
- Double Pane Windows
Year Built
- 2019
Year Built Source
- Assessor
Zoning
- REC

- Xavier Gomez, BrkrAssc,CDPE
- RE/MAX College Park Realty
- BRE 01736488
- Mobile: 714.478.6676
- Fax: 714.975.9953
- salesbyxavier@gmail.com


