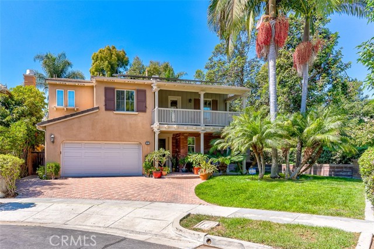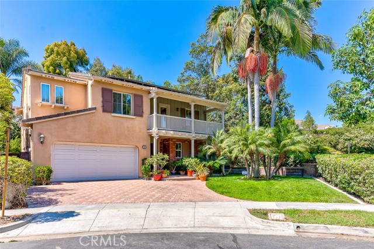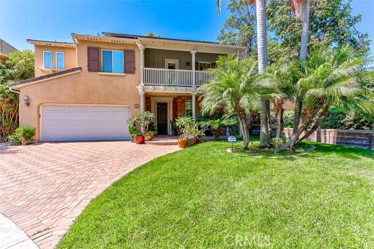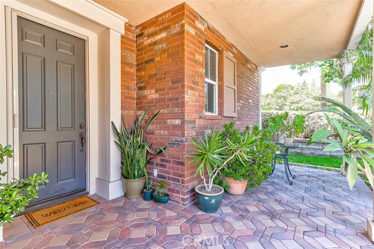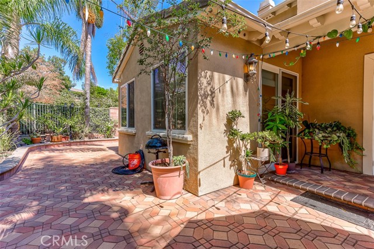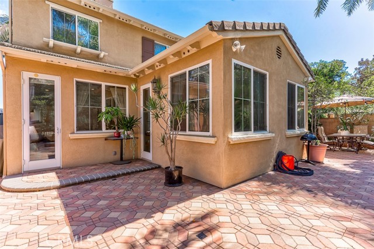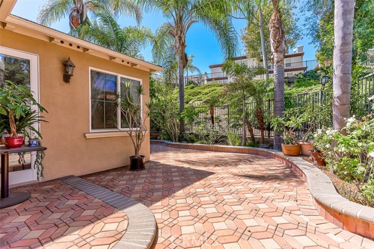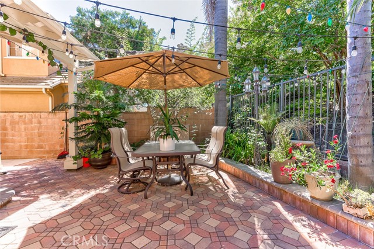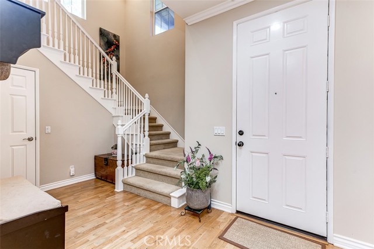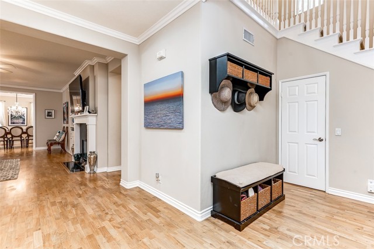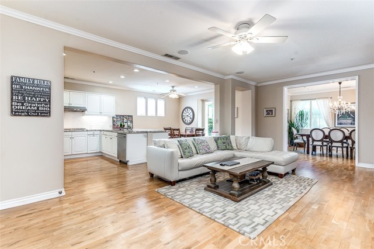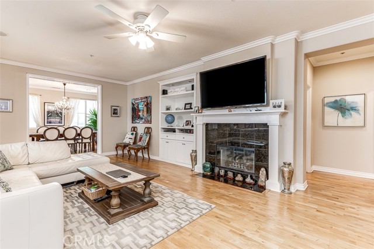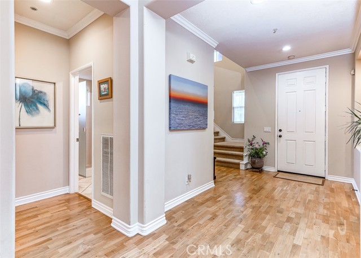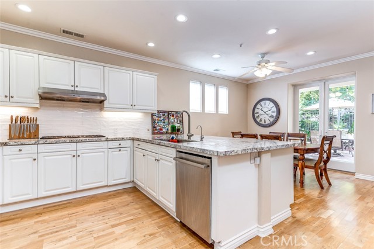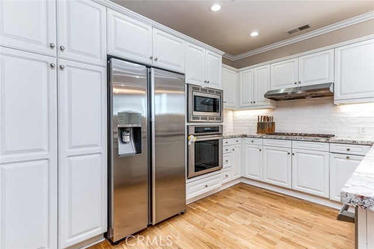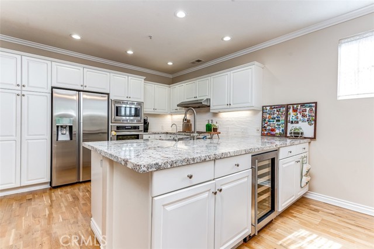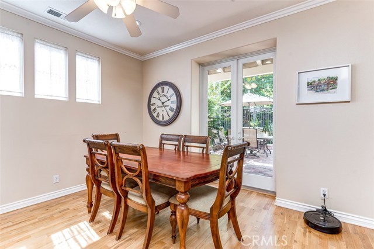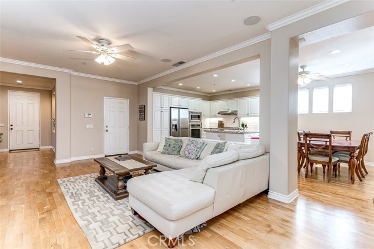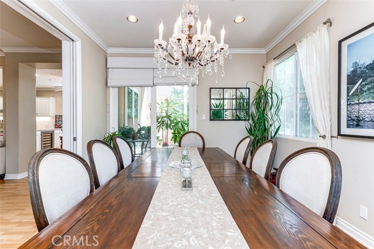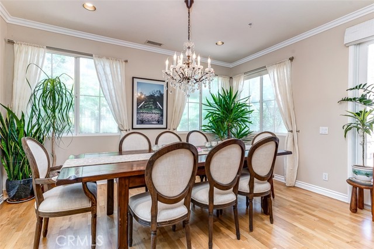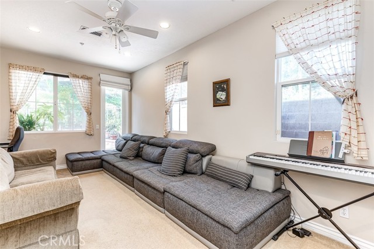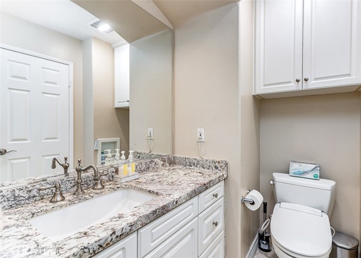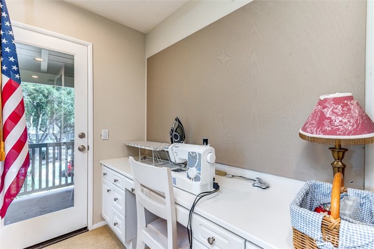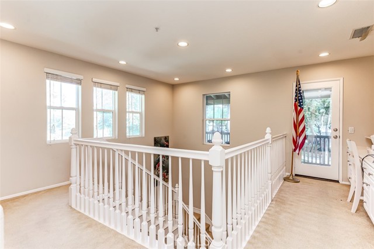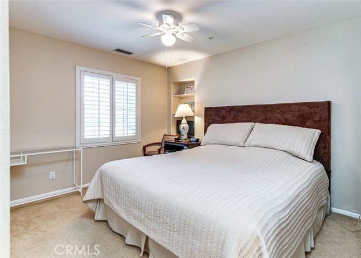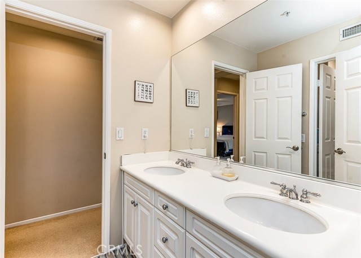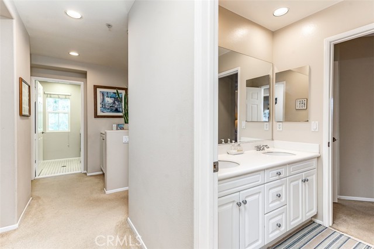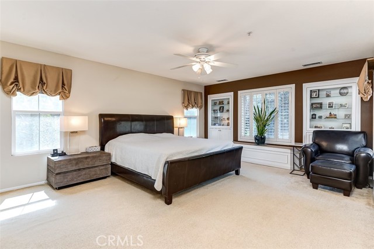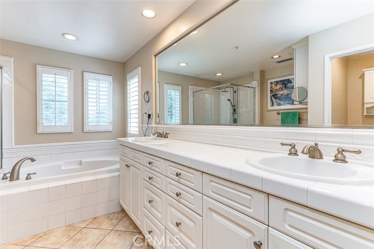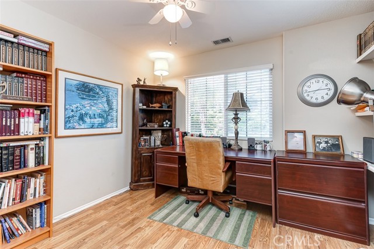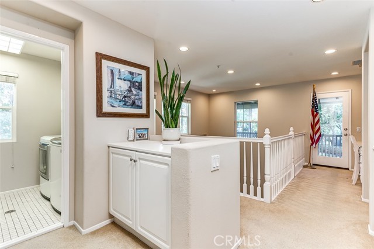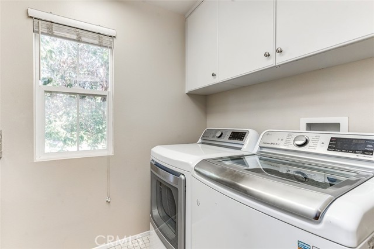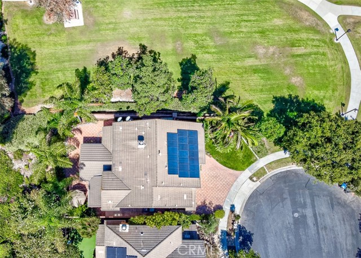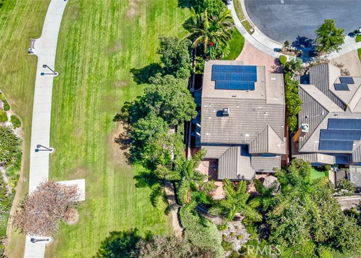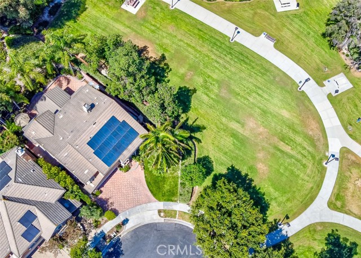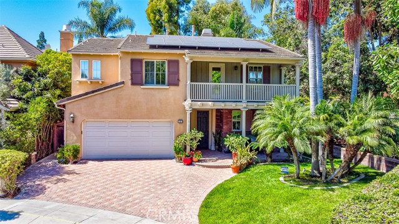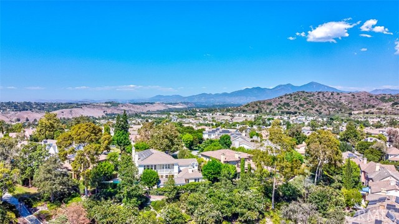Contact Xavier Gomez
Schedule A Showing
25 Hearthside Road, Ladera Ranch, CA 92694
Priced at Only: $1,990,000
For more Information Call
Mobile: 714.478.6676
Address: 25 Hearthside Road, Ladera Ranch, CA 92694
Property Photos
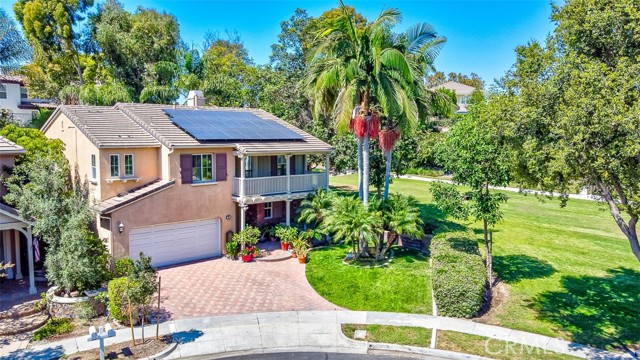
Property Location and Similar Properties
- MLS#: OC24187398 ( Single Family Residence )
- Street Address: 25 Hearthside Road
- Viewed: 12
- Price: $1,990,000
- Price sqft: $717
- Waterfront: No
- Year Built: 2001
- Bldg sqft: 2775
- Bedrooms: 5
- Total Baths: 3
- Full Baths: 3
- Garage / Parking Spaces: 2
- Days On Market: 108
- Additional Information
- County: ORANGE
- City: Ladera Ranch
- Zipcode: 92694
- Subdivision: Reston (rstn)
- District: Capistrano Unified
- Elementary School: CHAPAR2
- Middle School: LADRAN
- High School: TESERO
- Provided by: Team Spirit Realty
- Contact: Edward Edward

- DMCA Notice
-
DescriptionLocation! Location! Location! Wonderful 5 bedroom 3 bath home in a premium lot at the end of an oversized cul de sac next to a large park and greenbelt. Beautiful hardwood floors, neutral carpeting, custom paint & upgraded baseboards & crown moldings throughout. Gourmet kitchen overlooks large family room and features breakfast nook with french doors. Family room features built in media niche w/surround sound & ceiling fan. Additional main floor custom den/bonus room off family room with french doors. Private backyard features, covered patio & custom hardscape. Close to award winning schools, community pools, parks, and Flintridge Clubhouse. Solar paid off! New whole house air vent system. One mile to the new Trader Joe's in major shopping center.
Features
Appliances
- 6 Burner Stove
- Built-In Range
- Convection Oven
- Dishwasher
- Freezer
- Disposal
- Gas Oven
- Gas Range
- Gas Cooktop
- Microwave
- Range Hood
- Refrigerator
- Vented Exhaust Fan
- Water Softener
Architectural Style
- Cape Cod
Assessments
- Special Assessments
- CFD/Mello-Roos
Association Amenities
- Pool
- Spa/Hot Tub
- Outdoor Cooking Area
- Playground
- Dog Park
- Tennis Court(s)
- Biking Trails
- Hiking Trails
- Pets Permitted
Association Fee
- 272.00
Association Fee Frequency
- Monthly
Commoninterest
- None
Common Walls
- No Common Walls
Construction Materials
- Concrete
- Drywall Walls
- Vertical Siding
- Vinyl Siding
Cooling
- Central Air
- Whole House Fan
Country
- US
Days On Market
- 70
Door Features
- French Doors
Eating Area
- Area
- Breakfast Counter / Bar
- Family Kitchen
- Dining Room
Electric
- Electricity - On Property
- Photovoltaics Seller Owned
Elementary School
- CHAPAR2
Elementaryschool
- Chaparral
Entry Location
- front door
Fireplace Features
- Living Room
Flooring
- Carpet
- Wood
Garage Spaces
- 2.00
Green Energy Generation
- Solar
Heating
- Central
- Fireplace(s)
- Solar
High School
- TESERO
Highschool
- Tesoro
Interior Features
- Attic Fan
- Balcony
- Ceiling Fan(s)
- Crown Molding
- Granite Counters
- Living Room Balcony
- Phone System
- Recessed Lighting
- Stone Counters
- Storage
- Wired for Sound
Laundry Features
- Electric Dryer Hookup
- Individual Room
- Inside
- Upper Level
- Washer Hookup
Levels
- Two
Living Area Source
- Assessor
Lockboxtype
- Supra
Lockboxversion
- Supra
Lot Features
- Corner Lot
- Cul-De-Sac
- Park Nearby
- Patio Home
Middle School
- LADRAN
Middleorjuniorschool
- Ladera Ranch
Parcel Number
- 75941101
Parking Features
- Driveway
- Driveway - Brick
- Garage
- Garage - Single Door
- On Site
- Private
Patio And Porch Features
- Brick
- Deck
- Patio
- Patio Open
- Porch
- Rear Porch
- Terrace
Pool Features
- Association
- Community
Postalcodeplus4
- 0508
Property Type
- Single Family Residence
Property Condition
- Turnkey
- Updated/Remodeled
Road Surface Type
- Paved
Roof
- Concrete
School District
- Capistrano Unified
Security Features
- Carbon Monoxide Detector(s)
- Smoke Detector(s)
Sewer
- Public Sewer
Spa Features
- Association
- Community
Subdivision Name Other
- Reston (RSTN)
Utilities
- Cable Available
- Electricity Connected
- Natural Gas Connected
- Phone Available
- Sewer Connected
- Water Connected
View
- Park/Greenbelt
Views
- 12
Water Source
- Public
Window Features
- Double Pane Windows
Year Built
- 2001
Year Built Source
- Other

- Xavier Gomez, BrkrAssc,CDPE
- RE/MAX College Park Realty
- BRE 01736488
- Mobile: 714.478.6676
- Fax: 714.975.9953
- salesbyxavier@gmail.com


