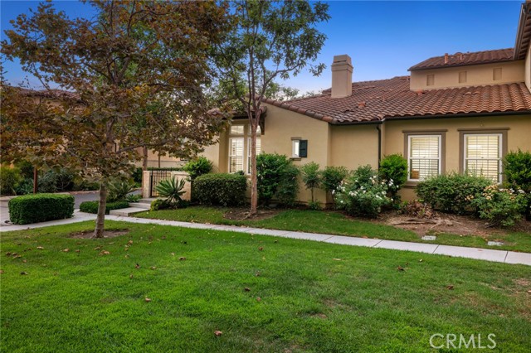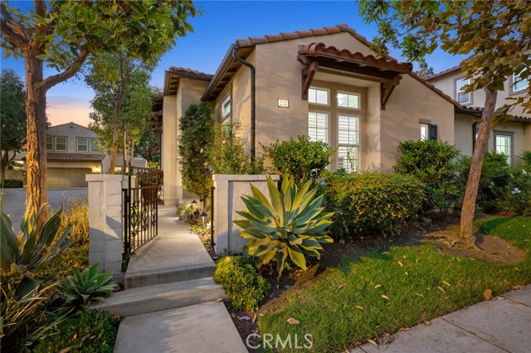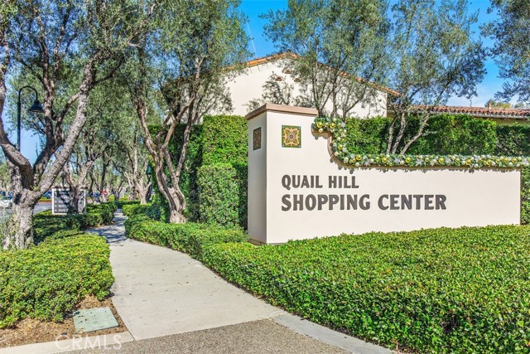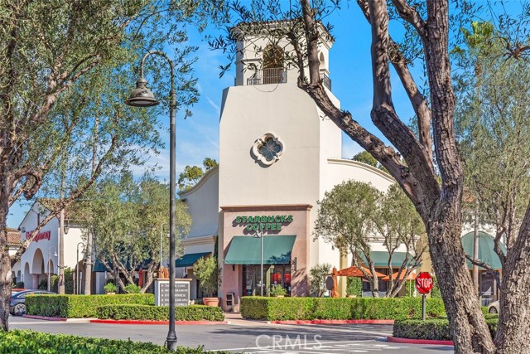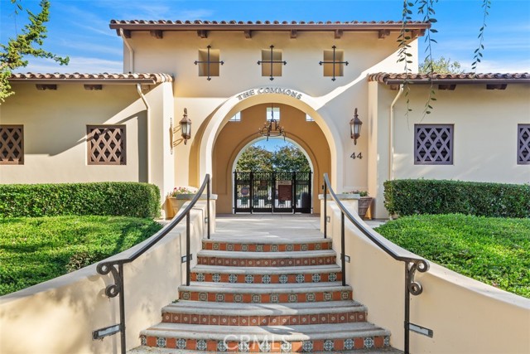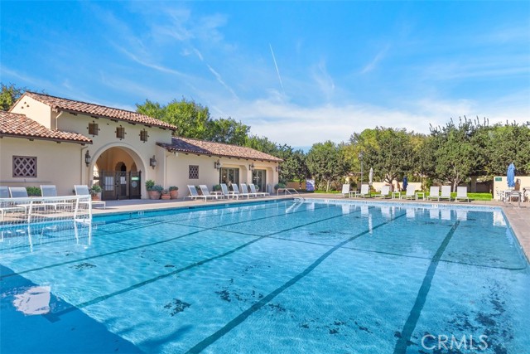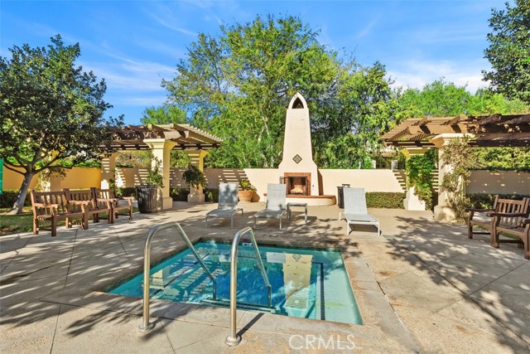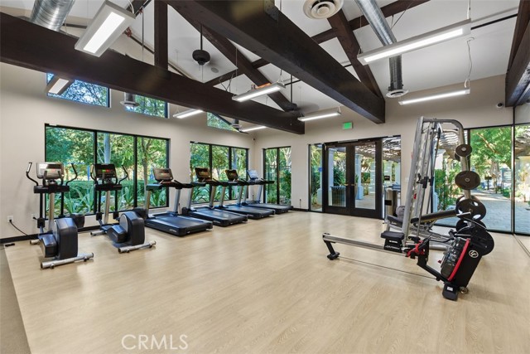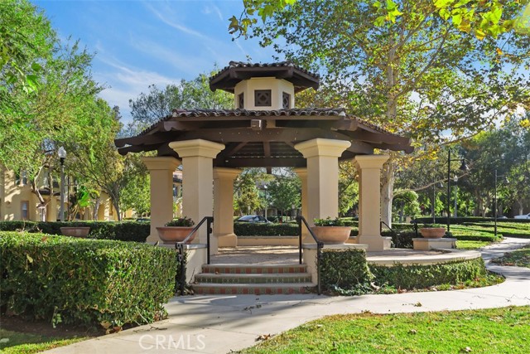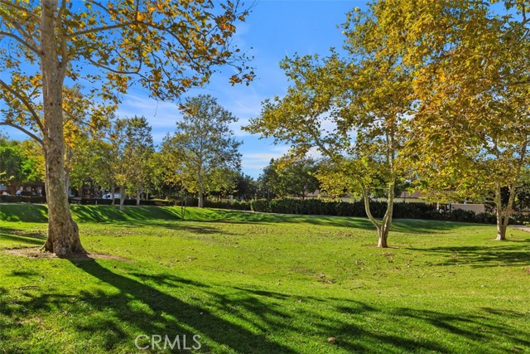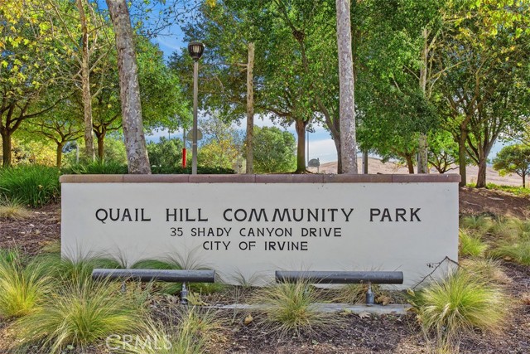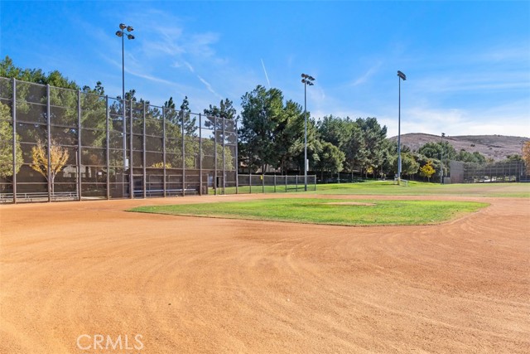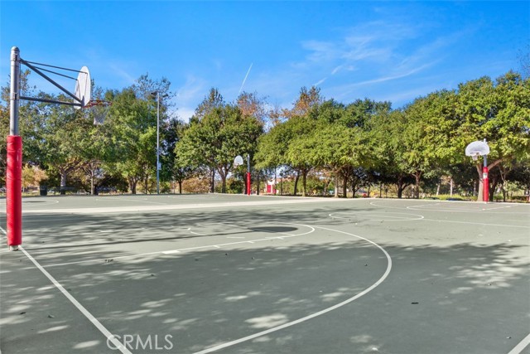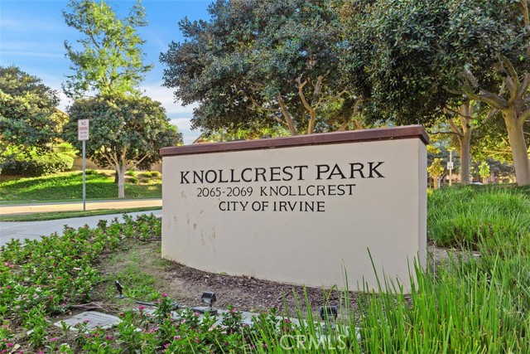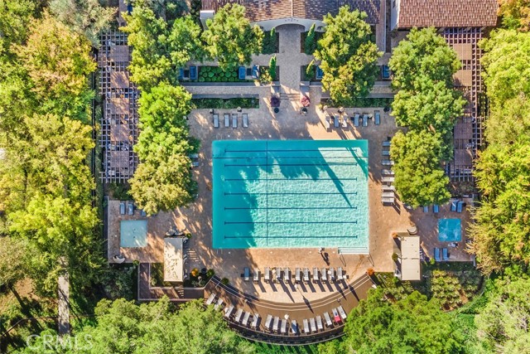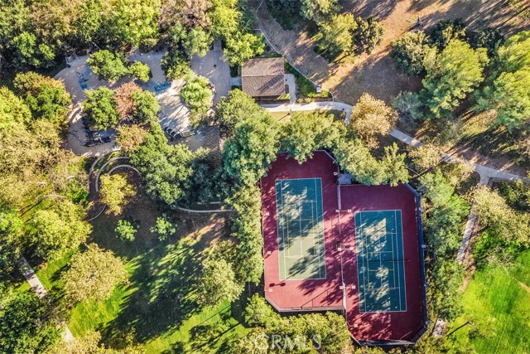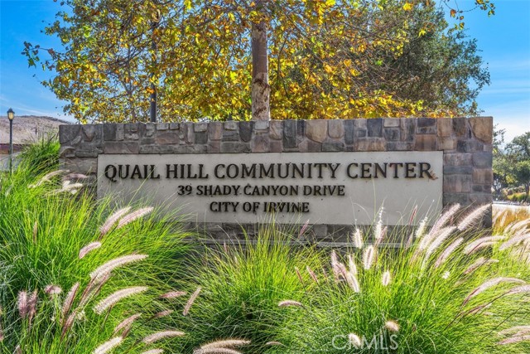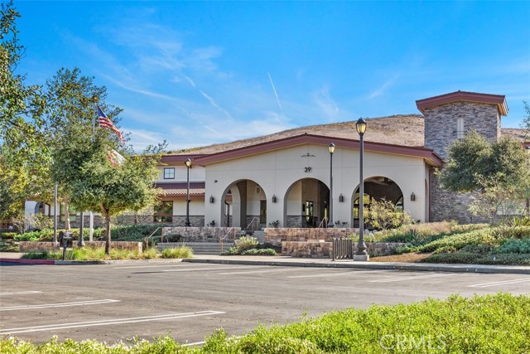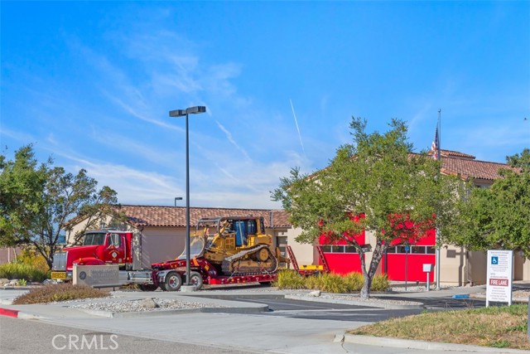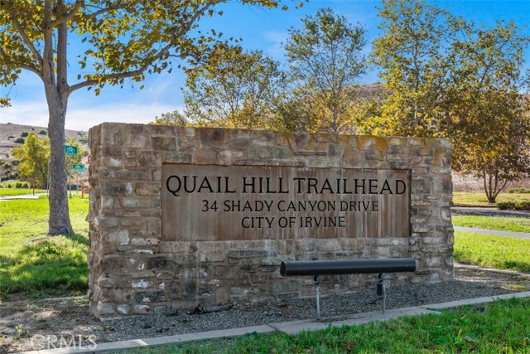Contact Xavier Gomez
Schedule A Showing
203 Scarlet , Irvine, CA 92603
Priced at Only: $1,750,000
For more Information Call
Mobile: 714.478.6676
Address: 203 Scarlet , Irvine, CA 92603
Property Photos
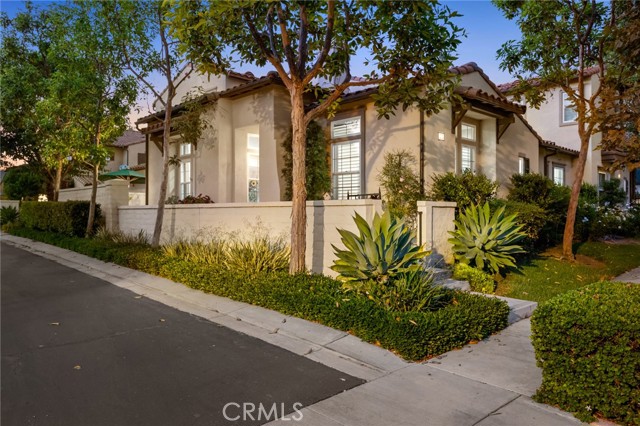
Property Location and Similar Properties
- MLS#: OC24187222 ( Condominium )
- Street Address: 203 Scarlet
- Viewed: 7
- Price: $1,750,000
- Price sqft: $925
- Waterfront: No
- Year Built: 2003
- Bldg sqft: 1891
- Bedrooms: 4
- Total Baths: 3
- Full Baths: 3
- Garage / Parking Spaces: 2
- Days On Market: 467
- Additional Information
- County: ORANGE
- City: Irvine
- Zipcode: 92603
- Subdivision: Sandalwood (sand)
- Building: Sandalwood (sand)
- District: Irvine Unified
- Elementary School: ALDERW
- Middle School: RASAJO
- High School: UNIVER
- Provided by: Berkshire Hathaway HomeService
- Contact: Ronnie Ronnie

- DMCA Notice
-
DescriptionOne of the best lots in all of sandalwood collection in quail hill! Limited edition corner lot premium situated at the end of a private street with hillside views & a greenbelt in front! This finely appointed residence is within steps from blue ribbon alderwood elementary, quail hill shopping center, the commons pool, fitness center, & hiking trail! Our sandalwood collection residence 1 by standard pacific is in pristine conidtion, lightly lived in, & shows like new! The home features 4bd (including a main level master suite + additional main level bd & ba currently used as a den) 3ba plus a tech center, private wrap around gated patio, attached side by side 2 car garage, and approx. 1,891 sq. Ft of decadent indulgence with rich upgrades throughout! The home offers the finest interior elements throughout including vecchia corte giallo tile flooring, upgraded padded accolade carpeting, whole house audio package (bose built in surround sound system), security system pre wire, custom fitted window treatments (plantation shutters, window shades, & drapery), new custom interior paint, indoor gas fireplace, crown molding, white cabinetry throughout, led recessed lighting, garage epoxy flooring, & garage built in cabinetry! Gourmet kitchen with granite countertops & decorative stone backsplash, white cabinetry, & walk in pantry! Experience tranquil outdoor living at its best french door access to private wrap around patio with hillside views, custom hardscape, added barbecue gas line, & automated irrigation + outdoor lighting! Enjoy world class amenitiesexclusive to quail hill residents 5 parks (including newer tot lot at commons park), 3 pools, bbq and picnic areas, remodeled fitness center with new equipment, sport court, full soccer and baseball fields, and hiking trails all inspired by the warm ambiance of their surrounding environment. Award winning irvine unified school district and just minutes from city club house, irvine spectrum center, oak creek golf club, kaiser permanente medical center, john wayne airport, and laguna beach!
Features
Appliances
- Built-In Range
- Convection Oven
- Dishwasher
- Disposal
- Gas Oven
- Gas Range
- Gas Cooktop
- Microwave
- Range Hood
- Water Heater Central
Architectural Style
- Traditional
Assessments
- Special Assessments
- CFD/Mello-Roos
Association Amenities
- Pool
- Spa/Hot Tub
- Barbecue
- Outdoor Cooking Area
- Picnic Area
- Playground
- Sport Court
- Other Courts
- Biking Trails
- Hiking Trails
- Gym/Ex Room
- Maintenance Grounds
- Controlled Access
- Maintenance Front Yard
Association Fee
- 149.37
Association Fee2
- 392.00
Association Fee2 Frequency
- Monthly
Association Fee Frequency
- Monthly
Builder Model
- Sandalwood
Builder Name
- Standard Pacific
Commoninterest
- Planned Development
Common Walls
- 1 Common Wall
- End Unit
Construction Materials
- Stucco
Cooling
- Central Air
Country
- US
Days On Market
- 61
Door Features
- French Doors
Eating Area
- Breakfast Counter / Bar
- Dining Room
Elementary School
- ALDERW
Elementaryschool
- Alderwood
Exclusions
- All furniture
- home accessories
- art
- home decor
- backyard furniture
- backyard + front patio potted plants
- backyard wall accessories
- TV's
- refrigerator
- washer
- dryer
Fencing
- Brick
- Wrought Iron
Fireplace Features
- Living Room
- Gas
Flooring
- Carpet
- Tile
Garage Spaces
- 2.00
Heating
- Central
- Fireplace(s)
High School
- UNIVER
Highschool
- University
Inclusions
- Bose entertainment center
- speakers
- & TV consol
Interior Features
- Built-in Features
- Ceiling Fan(s)
- Crown Molding
- Granite Counters
- High Ceilings
- Open Floorplan
- Pantry
- Recessed Lighting
- Tile Counters
- Unfurnished
- Wired for Data
- Wired for Sound
Laundry Features
- Individual Room
Levels
- Two
Living Area Source
- Assessor
Lockboxtype
- None
Lot Features
- Corner Lot
- Landscaped
- Park Nearby
Middle School
- RASAJO
Middleorjuniorschool
- Rancho San Joaquin
Parcel Number
- 93424463
Parking Features
- Direct Garage Access
- Garage
Patio And Porch Features
- Patio
- Porch
- Wrap Around
Pool Features
- Association
Postalcodeplus4
- 0679
Property Type
- Condominium
Property Condition
- Turnkey
Road Surface Type
- Paved
Roof
- Tile
School District
- Irvine Unified
Security Features
- Carbon Monoxide Detector(s)
- Smoke Detector(s)
Sewer
- Sewer Paid
Spa Features
- Association
Subdivision Name Other
- Sandalwood (SAND)
Utilities
- Sewer Connected
View
- Hills
Virtual Tour Url
- https://vimeo.com/1009730239?share=copy
Water Source
- Public
Window Features
- Custom Covering
- Drapes
- Plantation Shutters
Year Built
- 2003
Year Built Source
- Assessor

- Xavier Gomez, BrkrAssc,CDPE
- RE/MAX College Park Realty
- BRE 01736488
- Mobile: 714.478.6676
- Fax: 714.975.9953
- salesbyxavier@gmail.com



