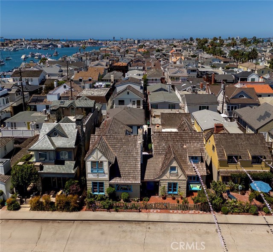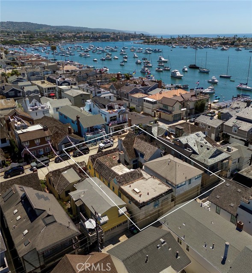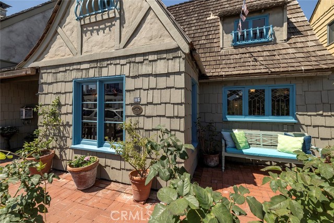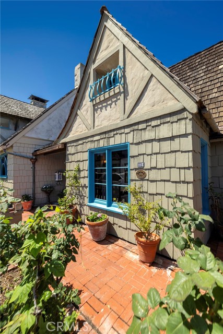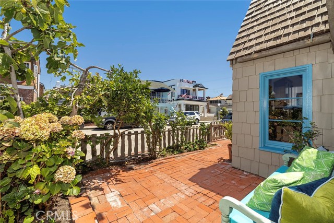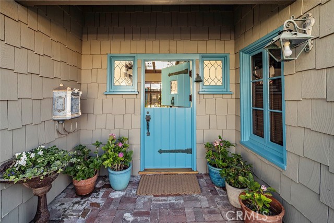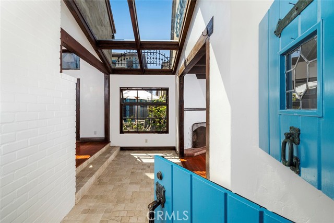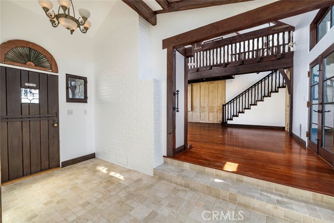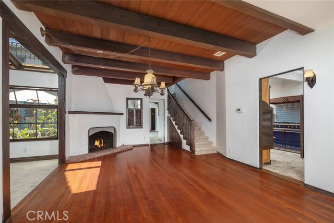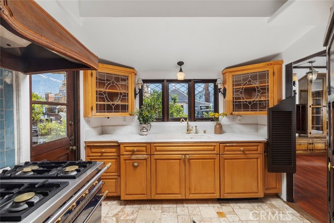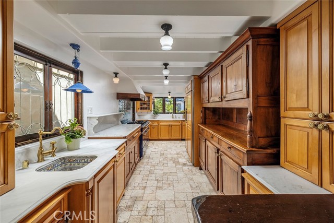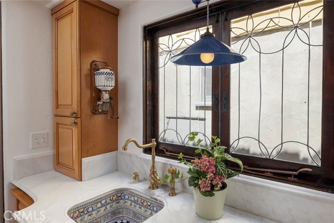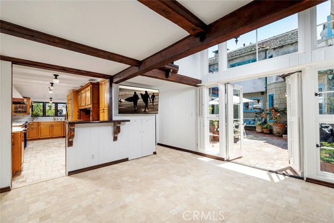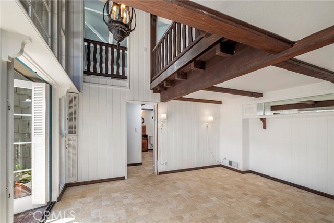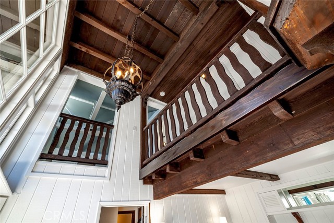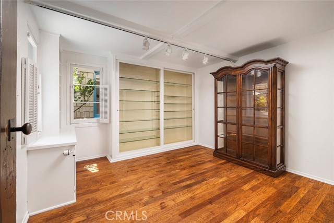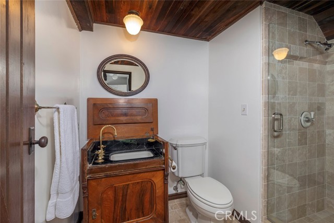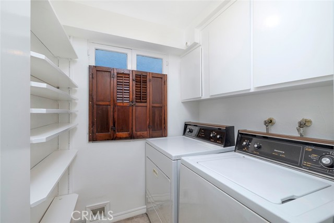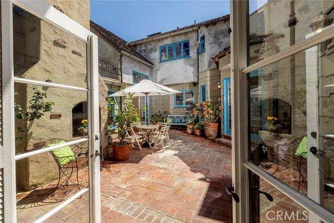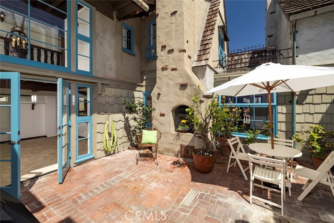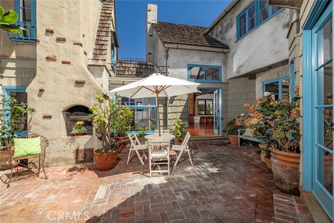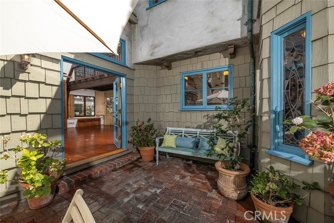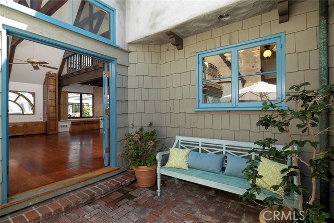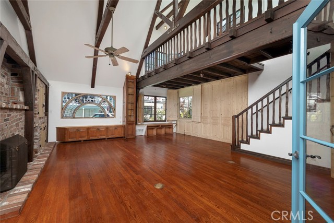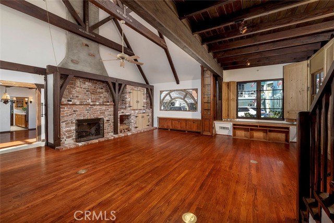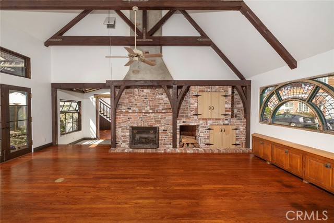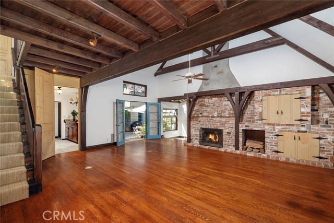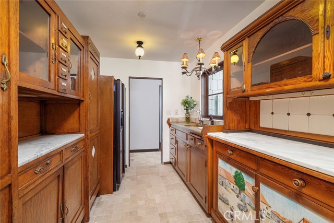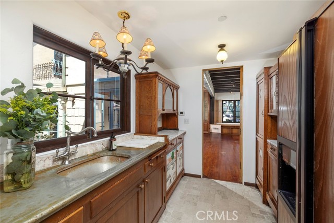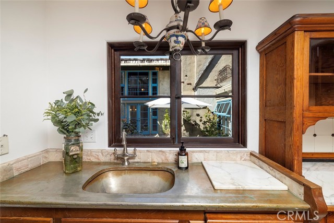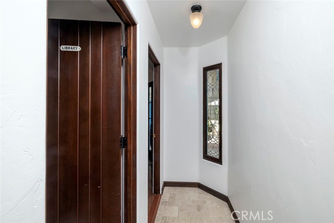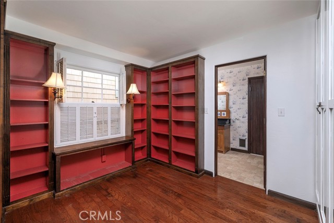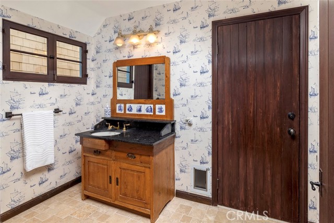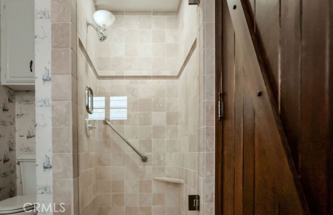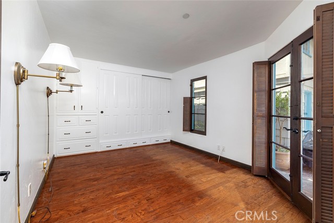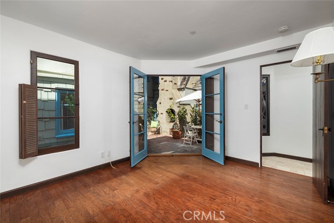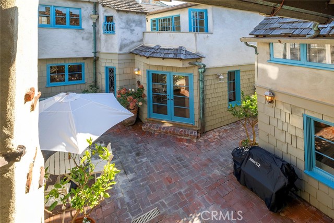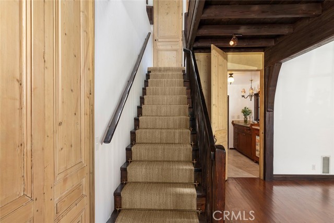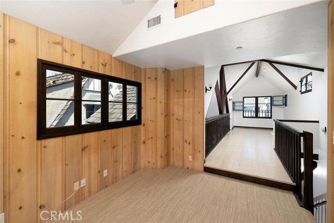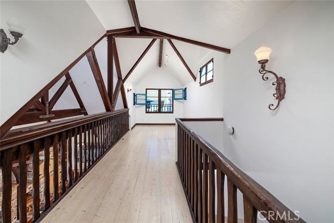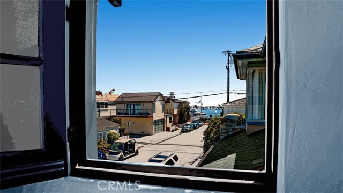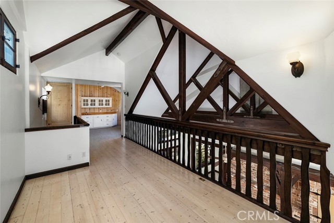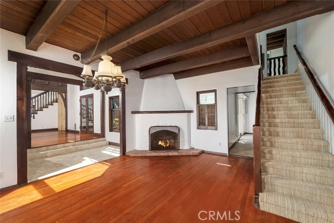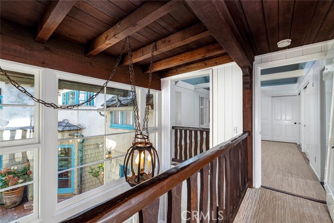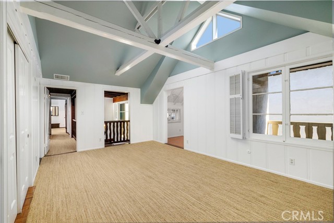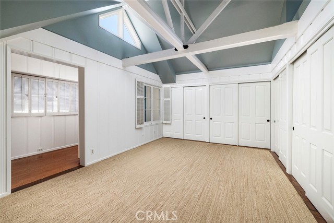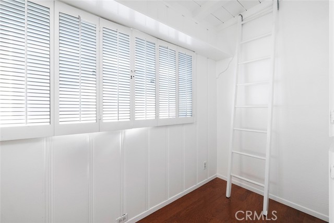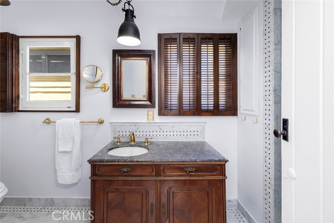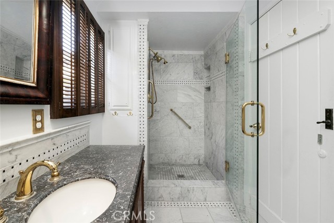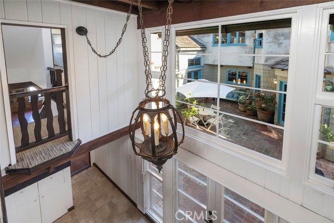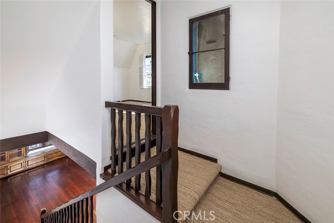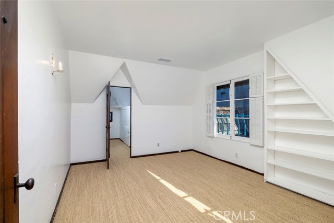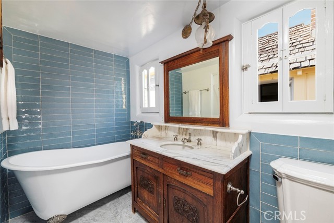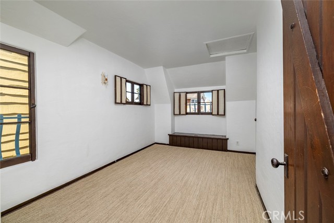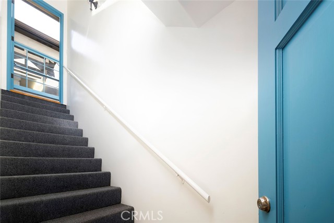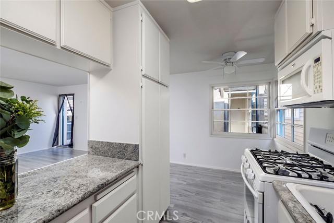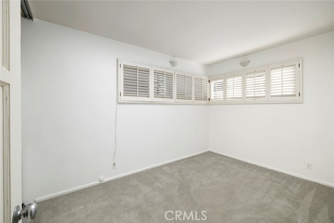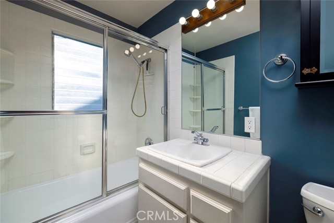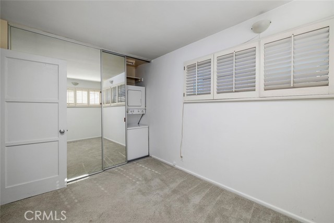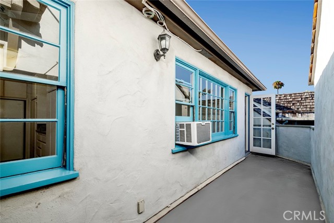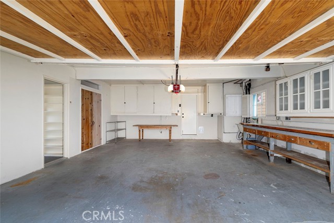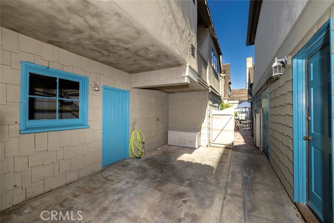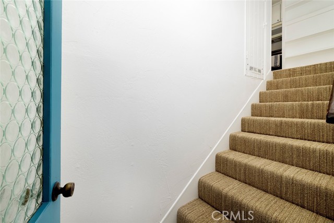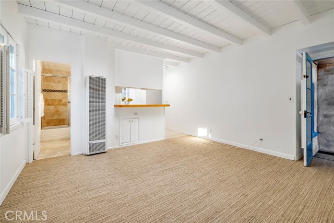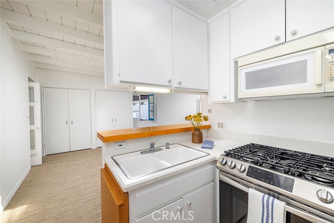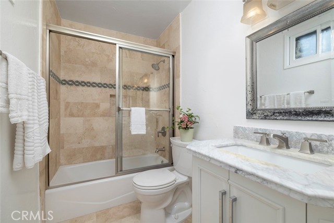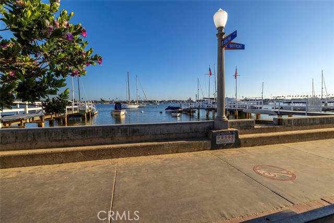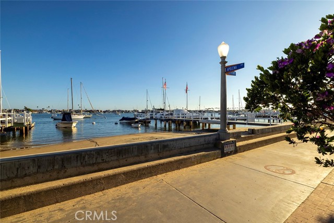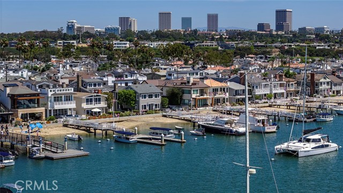Contact Xavier Gomez
Schedule A Showing
115 Apolena Avenue, Newport Beach, CA 92662
Priced at Only: $7,375,000
For more Information Call
Mobile: 714.478.6676
Address: 115 Apolena Avenue, Newport Beach, CA 92662
Property Photos
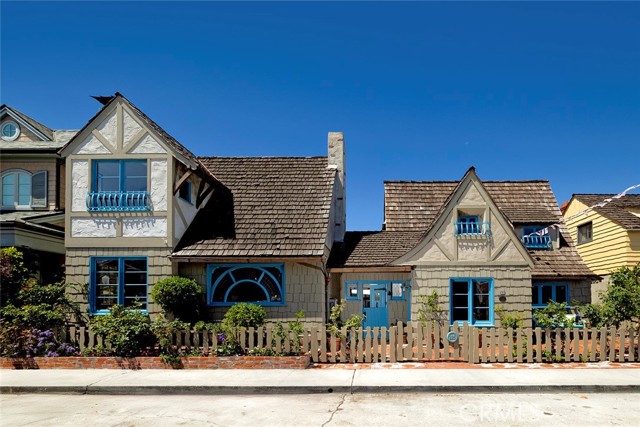
Property Location and Similar Properties
- MLS#: NP24188110 ( Duplex )
- Street Address: 115 Apolena Avenue
- Viewed: 8
- Price: $7,375,000
- Price sqft: $1,515
- Waterfront: No
- Year Built: 1930
- Bldg sqft: 4867
- Bedrooms: 8
- Total Baths: 6
- Full Baths: 3
- Garage / Parking Spaces: 5
- Days On Market: 350
- Additional Information
- County: ORANGE
- City: Newport Beach
- Zipcode: 92662
- Subdivision: Balboa Island Main Island (b
- District: Newport Mesa Unified
- Provided by: Mary Hardesty Realty
- Contact: Mary Mary

- DMCA Notice
-
DescriptionExtraordinary yale home on famed story book row! 1st time on the market in 50+years. 5 bedroom home, 2 bedroom apartment, in law guest quarters, 2 full lots. Main residence: 5 bedroom | 4 baths | chef friendly kitchen w/breakfast bar opening to family room | generous size dining room w/ fireplace | spacious living room w/ cathedral ceilings accented by wood beam trusses | showpiece custom brick fireplace |large loft is a multiple use work or play space overlooking living room | butlers pantry adjacent to living room | 2 downstairs bedrooms each w/available bath | laundry room | hand crafted cottage fence & entry gate accent garden patio & porch creating a whimsical welcome to this nostalgic balboa island home | a central courtyard w/ french doors opening from downstairs living areas is a crown jewel of this propertyan alluring european style outdoor gathering area w/brick fireplace is perfect for relaxation, gardening, enjoying morning coffee or entertaining on a small or grand scale! Apartment: 2 bedroom | 1 full bath | breakfast bar | dining area | private entrance w/ interior staircase |stacked washer / dryer | balcony patio. In law guest quarters: studio style | kitchen w/ breakfast bar | 1 full bath| balcony | private entrance w/ interior staircase. Parking:2 individual two car garages w/ work benches, cupboards, tool closets | large double gated carport located between the garages accommodates an additional car, golf carts, boats, bikes, surfboards & beach gear. Location! 4 doors to a wonderful south bay front beach! Short distance to marine avenue the hub of community | short jaunt on so. Bay front boardwalk to balboa island ferry landing for a ferry ride across the bay to the fun zone & restaurants, ocean & the balboa pier for swimming, surfing & fishing. 115 apolena is an original yale home as seen through its whimsical architecture, wood craftmanship showcasing beam ceilings, hardwood floors, staircase & balcony railings, clever nooks & niches | leaded windows, brick fireplaces, vintage light fixtures & handcrafted doors w/classic knobs & latches all add to the vintage flair in 1997 the owners purchased & incorporated the property next door in an extensive remodel. Every effort was made to replicate the whimsical qualities of the original yale home in the new addition & create one home on the two lots that sustains the architectural style, craftsmanship & whimsey of the original yale home. It was a success!
Features
Appliances
- 6 Burner Stove
- Built-In Range
- Dishwasher
- Double Oven
- Disposal
- Gas Range
- Range Hood
- Refrigerator
- Water Heater
Architectural Style
- Cottage
- Custom Built
- French
Assessments
- Special Assessments
Association Fee
- 0.00
Carport Spaces
- 1.00
Commoninterest
- None
Common Walls
- No Common Walls
Construction Materials
- Shingle Siding
- Stucco
Cooling
- None
Country
- US
Days On Market
- 336
Direction Faces
- East
Door Features
- French Doors
Electric
- 220 Volts
Exclusions
- Wood/Marble Hutch in Butler Kitchen
- Capewoods Sign table top in Garage
- Hands in Stone/Rear Patio
- Height Chart Door Frame off Family Room
Fencing
- Wood
Fireplace Features
- Dining Room
- Living Room
- Gas Starter
Flooring
- Carpet
- Tile
- Wood
Garage Spaces
- 4.00
Heating
- Central
- Fireplace(s)
- Wall Furnace
Interior Features
- 2 Staircases
- Balcony
- Bar
- Beamed Ceilings
- Built-in Features
- Cathedral Ceiling(s)
- Ceiling Fan(s)
- High Ceilings
- Living Room Balcony
- Open Floorplan
- Recessed Lighting
- Stone Counters
- Two Story Ceilings
- Unfurnished
Laundry Features
- Dryer Included
- Individual Room
- Inside
- Laundry Chute
- Stackable
- Washer Included
Levels
- Two
Living Area Source
- Plans
Lockboxtype
- None
Lot Features
- Rectangular Lot
- Level
Other Structures
- Second Garage
Parcel Number
- 05011228
Parking Features
- Carport
- Garage
- See Remarks
Patio And Porch Features
- Brick
- Deck
- Patio
- Patio Open
- Front Porch
Pool Features
- None
Postalcodeplus4
- 1213
Property Type
- Duplex
Roof
- Shingle
School District
- Newport Mesa Unified
Sewer
- Public Sewer
Spa Features
- None
Subdivision Name Other
- Balboa Island - Main Island (BALM)
Utilities
- Cable Available
- Electricity Connected
- Natural Gas Connected
- Phone Available
- Sewer Connected
- Water Connected
View
- Bay
- Peek-A-Boo
Virtual Tour Url
- https://player.vimeo.com/video/1086510141?h=6ee6c52e70&badge
Water Source
- Public
Window Features
- French/Mullioned
- Shutters
- Stained Glass
Year Built
- 1930
Year Built Source
- Assessor

- Xavier Gomez, BrkrAssc,CDPE
- RE/MAX College Park Realty
- BRE 01736488
- Mobile: 714.478.6676
- Fax: 714.975.9953
- salesbyxavier@gmail.com



