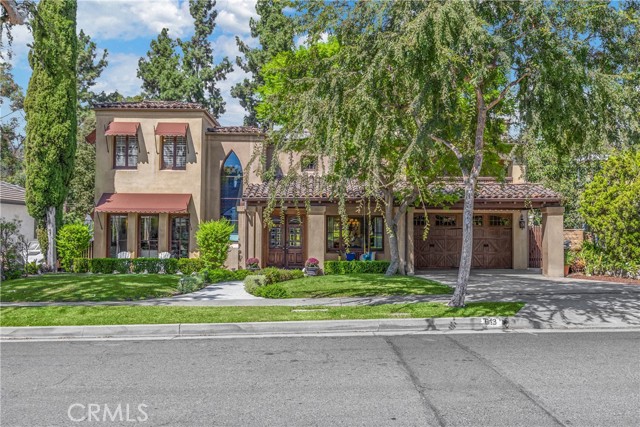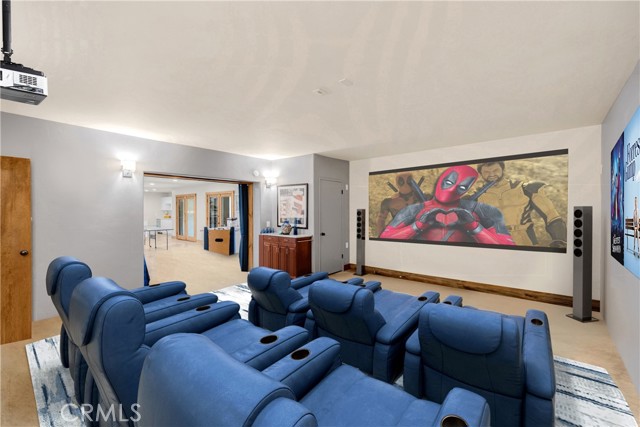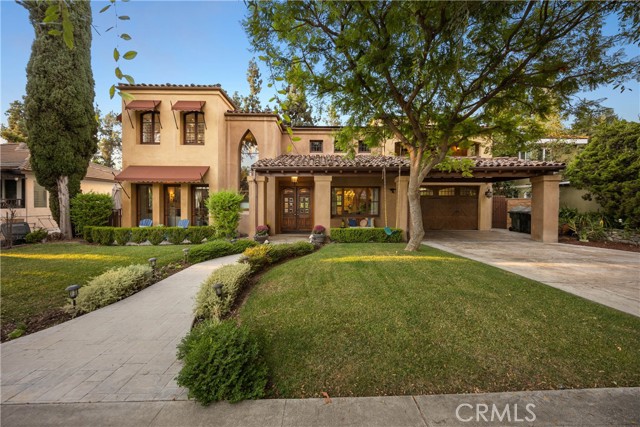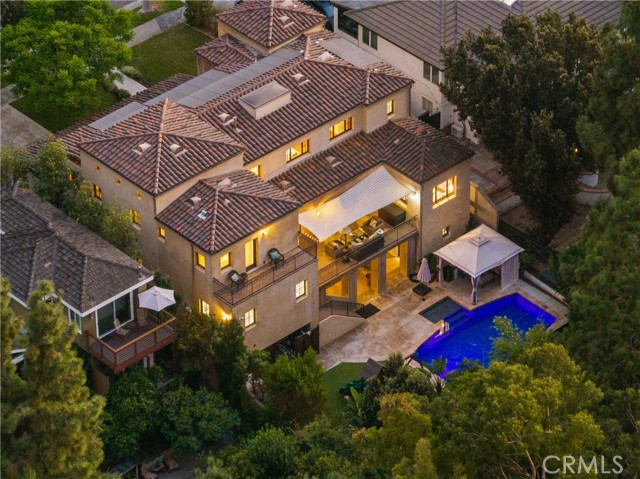Contact Xavier Gomez
Schedule A Showing
613 Valley View Drive, Fullerton, CA 92835
Priced at Only: $2,700,000
For more Information Call
Mobile: 714.478.6676
Address: 613 Valley View Drive, Fullerton, CA 92835
Property Photos

Property Location and Similar Properties
- MLS#: PW24188545 ( Single Family Residence )
- Street Address: 613 Valley View Drive
- Viewed: 13
- Price: $2,700,000
- Price sqft: $415
- Waterfront: No
- Year Built: 2009
- Bldg sqft: 6500
- Bedrooms: 6
- Total Baths: 5
- Full Baths: 5
- Garage / Parking Spaces: 8
- Days On Market: 353
- Additional Information
- County: ORANGE
- City: Fullerton
- Zipcode: 92835
- Subdivision: Other (othr)
- District: Fullerton Joint Union High
- Elementary School: GOLDEN
- High School: FULUNI
- Provided by: Circa Properties, Inc.
- Contact: Chinita Chinita

- DMCA Notice
-
DescriptionThis custom built European style home is a masterpiece of charm & character crafted from the ground up to combine timeless elegance with modern convenience. Located on a picturesque tree lined street, this luxurious home invites you through stained glass double doors into a grand foyer with 9 ft ceilings & exquisite wood flooring featuring onyx inlays. The main level is thoughtfully designed to blend comfort, style & practicality. A chef's kitchen lies at its heart featuring a quartz waterfall island, Viking 6 burner stove, double ovens & built in desk. Adjacent, the family rooms French doors open to a spacious deck overlooking the backyard & pool. Additional spaces include a formal dining room, a cozy living room with fireplace, guest bedroom & full bathperfect for entertaining or everyday living. Upstairs, a versatile loft offers an ideal space for a home office or TV lounge. The primary suite is a luxurious retreat with 20 foot ceilings, a custom walk in closet & French doors leading to a private balcony. Its spa like bathroom boasts dual vanities, soaking tub, glass enclosed shower & another private deck with pool & tree views. This level also features a guest ensuite, two additional bedrooms, shared bathroom & convenient laundry room. The lower level is a standout feature accessible via the homes elevator, an internal lock off or a separate private entrance. This daylight walkout basement is a versatile space that includes a bedroom, kitchen, dining area, game room, theater, wine closet & abundant storage. A bathroom with direct pool access enhances convenience while French doors lead to a covered patio creating a seamless indoor outdoor flow. Secondary laundry hookups add practicality making this level ideal for multi generational living or guest accommodations. The backyard is a private haven designed for ease & enjoyment featuring a sparkling pool, artificial turf, playset & deck. Constructed from durable concrete blocks for long lasting quality, the home features exquisite European inspired details such as custom glass, wrought iron railings, intricate wood casings & clay tile roof. Modern amenities abound including dual AC units, central vac, water filtration, seller owned solar panels & a four car garage with built in storage & space for a gym or workshop. Located near top rated schools, dining & medical facilities, this captivating property is an entertainers dream ready to welcome its next owners to create lasting memories.
Features
Accessibility Features
- Accessible Elevator Installed
Appliances
- 6 Burner Stove
- Built-In Range
- Dishwasher
- Double Oven
- Disposal
- Gas Range
- Microwave
- Tankless Water Heater
- Water Purifier
- Water Softener
Architectural Style
- Mediterranean
Assessments
- Unknown
Association Fee
- 0.00
Basement
- Finished
Commoninterest
- None
Common Walls
- No Common Walls
Construction Materials
- Concrete
Cooling
- Central Air
- Whole House Fan
- Zoned
Country
- US
Days On Market
- 122
Door Features
- Double Door Entry
- French Doors
Eating Area
- Breakfast Counter / Bar
- Breakfast Nook
- Dining Room
Elementary School
- GOLDEN2
Elementaryschool
- Golden
Fireplace Features
- Living Room
Flooring
- Concrete
- Wood
Garage Spaces
- 4.00
Heating
- Forced Air
High School
- FULUNI
Highschool
- Fullerton Union
Inclusions
- Solar (Seller Owned)
Interior Features
- 2 Staircases
- Attic Fan
- Balcony
- Ceiling Fan(s)
- Elevator
- High Ceilings
- In-Law Floorplan
- Open Floorplan
- Quartz Counters
- Recessed Lighting
- Storage
- Sump Pump
- Vacuum Central
Laundry Features
- Gas Dryer Hookup
- Individual Room
- Inside
- Outside
- Washer Hookup
Levels
- Two
- Multi/Split
Living Area Source
- Assessor
Lockboxtype
- Supra
Lot Features
- Landscaped
- Lot 6500-9999
- Sprinkler System
- Yard
Parcel Number
- 02811016
Parking Features
- Driveway
- Driveway Level
- Garage - Two Door
- Garage Door Opener
- Oversized
- Side by Side
- Tandem Garage
Patio And Porch Features
- Covered
- Deck
- Patio
Pool Features
- Private
- Heated
- Gas Heat
- In Ground
Postalcodeplus4
- 4064
Property Type
- Single Family Residence
Property Condition
- Turnkey
- Updated/Remodeled
School District
- Fullerton Joint Union High
Security Features
- Carbon Monoxide Detector(s)
- Smoke Detector(s)
Sewer
- Public Sewer
Spa Features
- None
Subdivision Name Other
- Other
Uncovered Spaces
- 4.00
Utilities
- Electricity Connected
- Natural Gas Connected
- Sewer Connected
- Water Connected
View
- Pool
- Trees/Woods
Views
- 13
Virtual Tour Url
- https://www.wellcomemat.com/mls/581h3141426d1lqs9
Water Source
- Public
Window Features
- Shutters
- Skylight(s)
- Stained Glass
- Tinted Windows
- Wood Frames
Year Built
- 2009
Year Built Source
- Other

- Xavier Gomez, BrkrAssc,CDPE
- RE/MAX College Park Realty
- BRE 01736488
- Mobile: 714.478.6676
- Fax: 714.975.9953
- salesbyxavier@gmail.com





































































