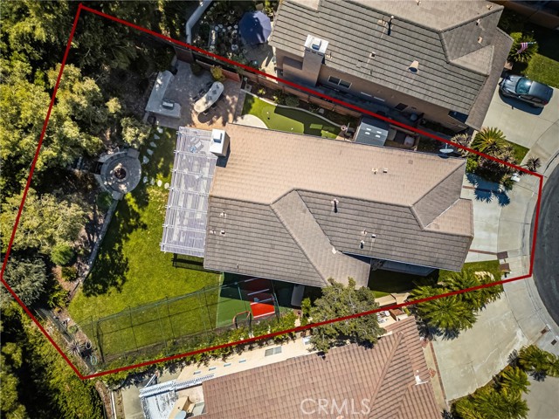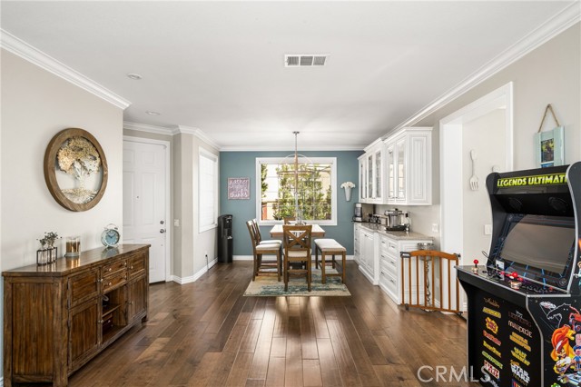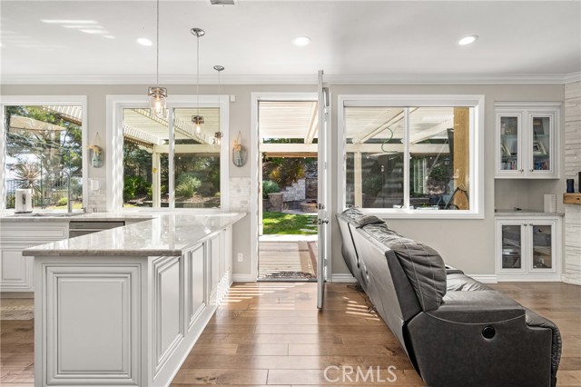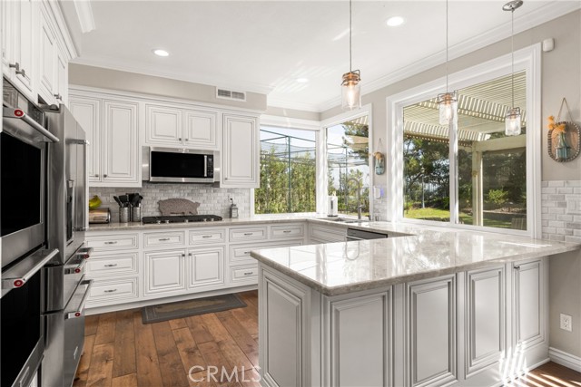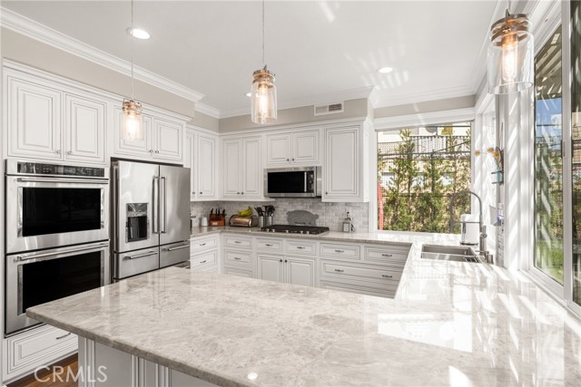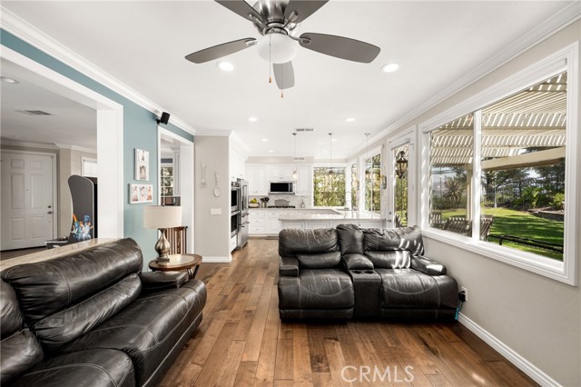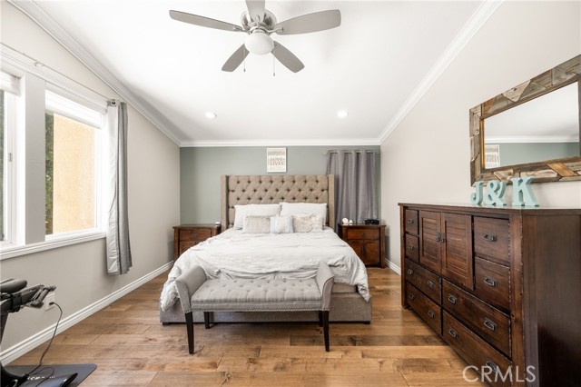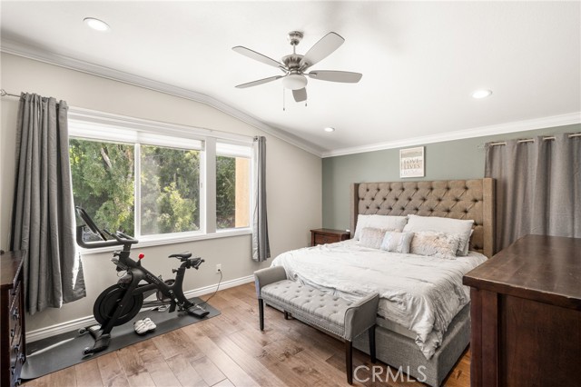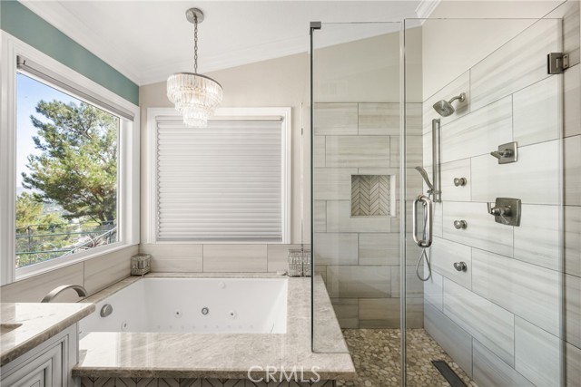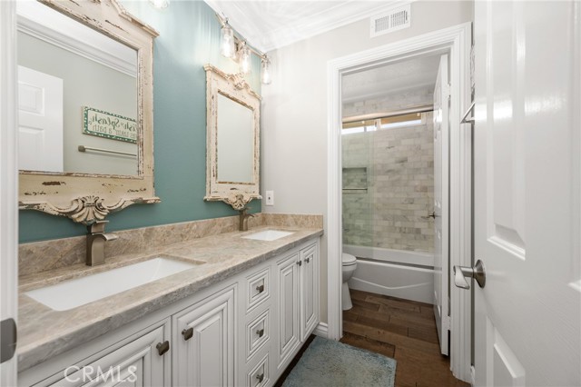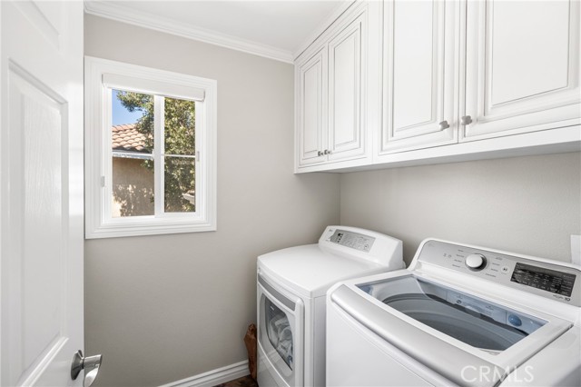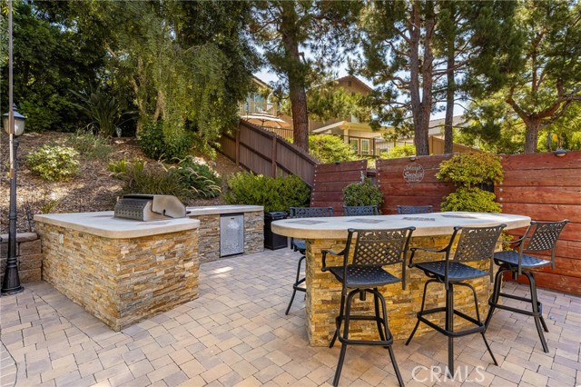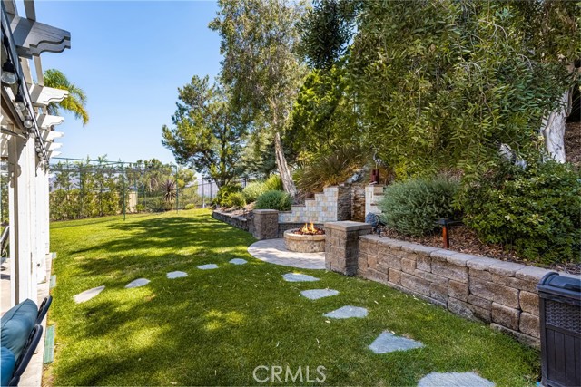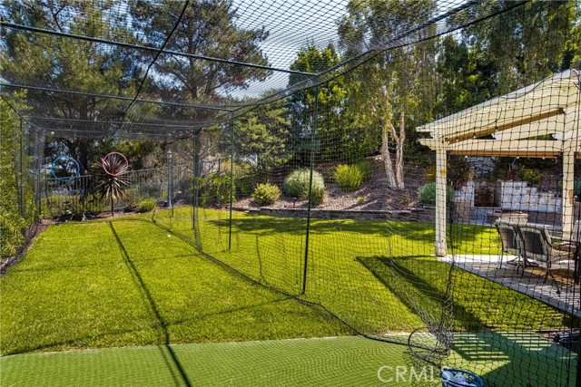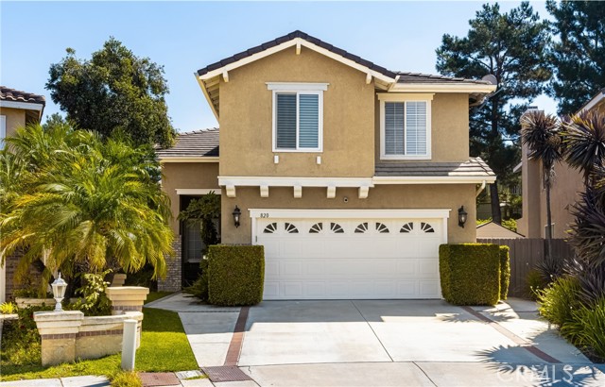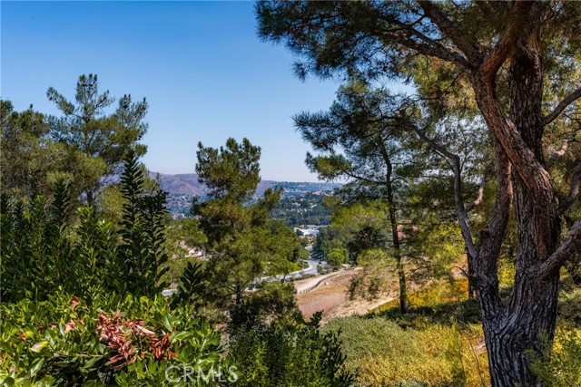Contact Xavier Gomez
Schedule A Showing
820 Lee Marie Circle, Anaheim Hills, CA 92808
Priced at Only: $1,649,888
For more Information Call
Mobile: 714.478.6676
Address: 820 Lee Marie Circle, Anaheim Hills, CA 92808
Property Photos
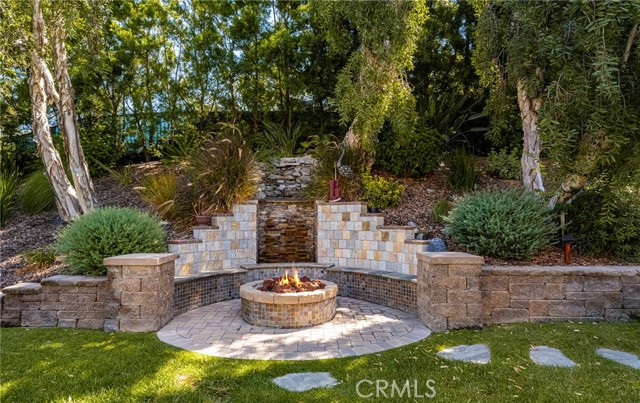
Property Location and Similar Properties
- MLS#: PW24179038 ( Single Family Residence )
- Street Address: 820 Lee Marie Circle
- Viewed: 9
- Price: $1,649,888
- Price sqft: $677
- Waterfront: Yes
- Wateraccess: Yes
- Year Built: 1997
- Bldg sqft: 2436
- Bedrooms: 5
- Total Baths: 3
- Full Baths: 2
- 1/2 Baths: 1
- Garage / Parking Spaces: 2
- Days On Market: 355
- Additional Information
- County: ORANGE
- City: Anaheim Hills
- Zipcode: 92808
- Subdivision: Canyon Ridge (cynr)
- District: Orange Unified
- Provided by: T.N.G. Real Estate Consultants
- Contact: Robin Robin

- DMCA Notice
-
DescriptionWelcome to your dream home in highly sought after Canyon Ridge in Anaheim Hills. This stunning home boasts panoramic Canyon, Snow Capped Mountains, and City Light Views, making it a truly special place to call home. Situated in a quiet Cul De Sac, this home has one of the largest yards in the neighborhood and is perfect for outdoor entertaining. The home was completely remodeled in 2019 with matching custom cabinets, beautiful wood flooring throughout, and dimmable can lighting. The backyard is an outdoor oasis, featuring a custom barbecue area, putting green, waterfall feature, firepit, and outdoor TV sound system ready. The spacious backyard is perfect for outdoor entertaining and relaxation with custom stonework and landscaping. The spacious kitchen features custom quartzite countertops that open up to a cozy family room with a stone faced fireplace. The formal living and dining rooms are perfect for hosting guests. The home is prewired for surround sound, ensuring you can enjoy your favorite music or movies throughout. The kitchen boasts top of the line KitchenAid appliances, including a double oven, 5 burner stove, built in microwave, and dishwasher. The breakfast bar is perfect for casual dining, while the large formal dining room features a custom built in china cabinet with extra storage. The Primary Suite is a luxurious retreat with a large walk in closet and a beautifully remodeled bathroom featuring dual sinks, quartzite countertops, and a luxurious Whirlpool Spa Tub. The secondary bedrooms are spacious and versatile, perfect for a home office or gym. Other features of the home include a room addition built in 2019 that can be used as a 5th bedroom, gym, or office, a newer HVAC and heating unit, ceiling fans throughout, internet jacks for hardwire access, and a professionally landscaped yard with a Rachio wireless Smart sprinkler system. The home offers a total of 5 bedrooms, 2 1/2 baths, and 2,436 sq. ft on a large lot of 8,400 sq. ft. This home is a blend of luxury and comfort, with every detail thoughtfully designed and upgraded to create a luxurious and comfortable living space.
Features
Appliances
- Built-In Range
- Convection Oven
- Dishwasher
- Double Oven
- Disposal
- Gas Range
- Gas Cooktop
- Gas Water Heater
- Microwave
- Refrigerator
- Vented Exhaust Fan
- Water Heater
- Water Line to Refrigerator
Architectural Style
- Contemporary
Assessments
- None
Association Amenities
- Maintenance Grounds
Association Fee
- 85.00
Association Fee Frequency
- Monthly
Commoninterest
- Planned Development
Common Walls
- 2+ Common Walls
Construction Materials
- Stucco
- Unknown
Cooling
- Central Air
Country
- US
Days On Market
- 32
Door Features
- Mirror Closet Door(s)
- Sliding Doors
Eating Area
- Area
- Dining Room
Entry Location
- Ground Level No Steps
- Main Level
Exclusions
- Two Baseball chairs in backyard #4 & 5. All TV's Fridge in garage
- Shelves in the home
Fencing
- Block
Fireplace Features
- Family Room
- Gas Starter
- Fire Pit
Flooring
- Wood
Garage Spaces
- 2.00
Heating
- Fireplace(s)
- Forced Air
Interior Features
- Built-in Features
- Ceiling Fan(s)
- Crown Molding
- Recessed Lighting
- Storage
- Wired for Sound
Laundry Features
- Gas Dryer Hookup
- Individual Room
- Inside
- Upper Level
- Washer Hookup
Levels
- Two
Living Area Source
- Other
Lockboxtype
- See Remarks
Lot Features
- Back Yard
- Cul-De-Sac
- Gentle Sloping
- Landscaped
- Lawn
- Lot 6500-9999
- Irregular Lot
- Sprinkler System
- Sprinklers In Front
- Sprinklers In Rear
- Sprinklers Timer
Other Structures
- Second Garage Attached
- Storage
Parcel Number
- 35450313
Parking Features
- Direct Garage Access
- Concrete
- Garage
- Garage Faces Front
- Garage - Two Door
- Garage Door Opener
Patio And Porch Features
- Concrete
- Covered
- Patio
- Patio Open
- Slab
Pool Features
- None
Postalcodeplus4
- 1500
Property Type
- Single Family Residence
Roof
- Concrete
- Tile
School District
- Orange Unified
Security Features
- Smoke Detector(s)
Sewer
- Public Sewer
Spa Features
- None
Subdivision Name Other
- Canyon Ridge (CYNR)
Utilities
- Electricity Available
- Electricity Connected
- Natural Gas Available
- Natural Gas Connected
- Sewer Available
- Sewer Connected
- Water Available
- Water Connected
View
- Canyon
- City Lights
- Desert
- Landmark
- Mountain(s)
Water Source
- Public
Window Features
- Custom Covering
- Double Pane Windows
Year Built
- 1997
Year Built Source
- Assessor

- Xavier Gomez, BrkrAssc,CDPE
- RE/MAX College Park Realty
- BRE 01736488
- Mobile: 714.478.6676
- Fax: 714.975.9953
- salesbyxavier@gmail.com



