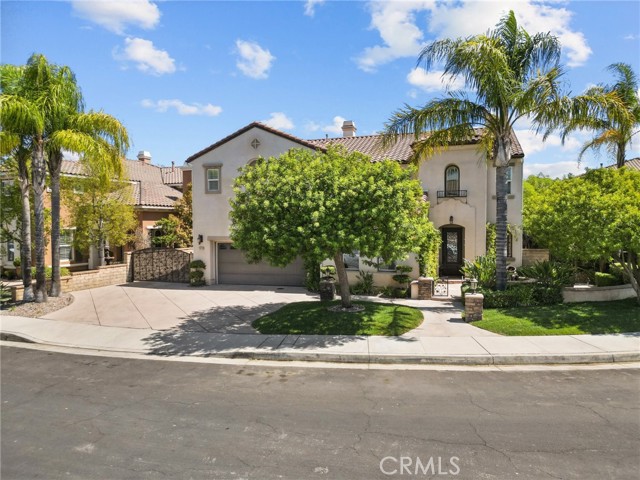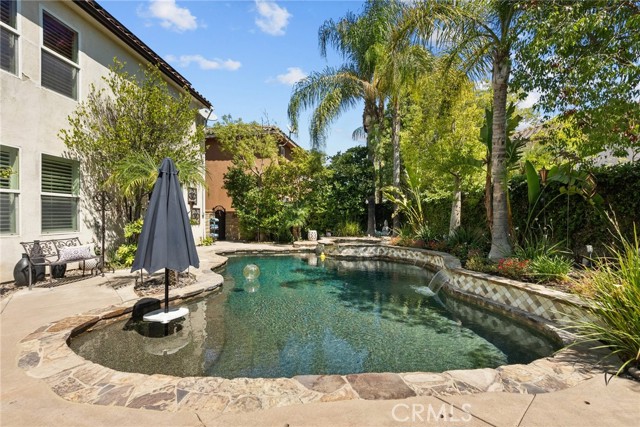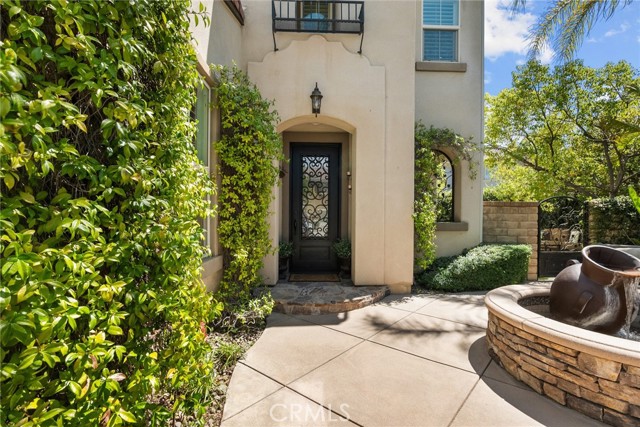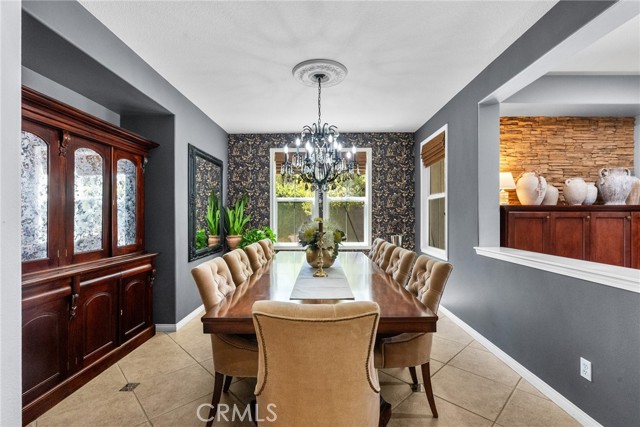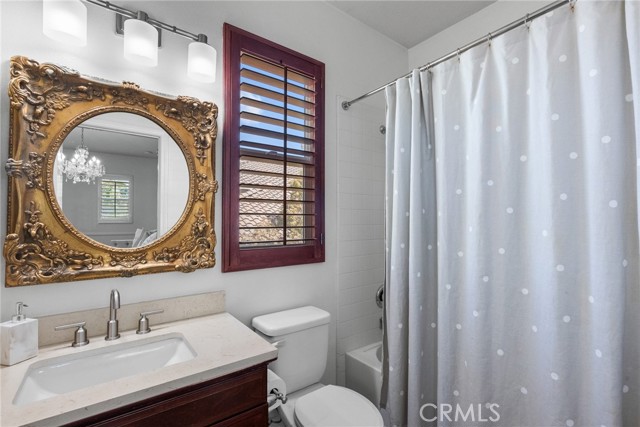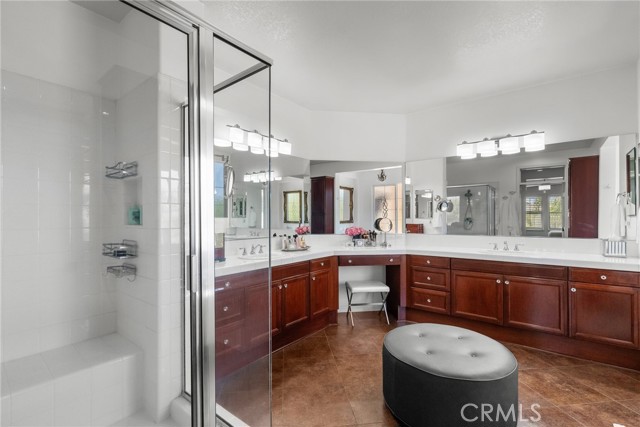Contact Xavier Gomez
Schedule A Showing
29118 Starwood Place, Saugus, CA 91390
Priced at Only: $1,325,000
For more Information Call
Mobile: 714.478.6676
Address: 29118 Starwood Place, Saugus, CA 91390
Property Photos

Property Location and Similar Properties
- MLS#: SR24189721 ( Single Family Residence )
- Street Address: 29118 Starwood Place
- Viewed: 2
- Price: $1,325,000
- Price sqft: $347
- Waterfront: Yes
- Wateraccess: Yes
- Year Built: 2003
- Bldg sqft: 3816
- Bedrooms: 5
- Total Baths: 4
- Full Baths: 4
- Garage / Parking Spaces: 3
- Days On Market: 375
- Additional Information
- County: LOS ANGELES
- City: Saugus
- Zipcode: 91390
- Subdivision: Hidden Ranch (pacific Hills) (
- District: William S. Hart Union
- High School: BUTOVE
- Provided by: TheHomeProZ
- Contact: Dana Dana

- DMCA Notice
-
DescriptionWelcome to your dream home at hidden ranch! Who says you cant have it all? This turnkey 5 bedroom, 4 bath custom home is the perfect blend of comfort and luxury, nestled at the end of a tranquil cul de sac. Your children can safely play outside, reminiscing about those carefree days of youth. This premium lot is a true retreat featuring: resort style backyard: dive into relaxation with a stunning three rivers hardscape pool and spa, a built in travertine bbq with stainless steel appliances and a cozy glass stone clad firepit. The commercial grade pouring pot water feature adds a touch of elegance to the front courtyard. Space for your toys: an rv area with a custom iron gate provides ample space for your rv, boat, or any outdoor toys you desire. Entertainment paradise: enjoy a rare combination of an entertainers backyard and a play yard, perfect for hosting gatherings or letting the kids run wild. Inside, the home boasts: spacious living areas: two family rooms (one upstairs and one downstairs) plus a welcoming living room ensure plenty of space for everyone. Upgraded features: plantation shutters throughout and top of the line kitchenaid stainless steel appliances elevate the interior to match the beauty outside and so much more. This isnt just a house; its a sanctuary designed for creating lasting memories with family and friends. Dont miss the opportunity to call this incredible home your own!
Features
Appliances
- Dishwasher
- Disposal
- Gas Oven
- Gas Cooktop
- Refrigerator
- Water Line to Refrigerator
Architectural Style
- Modern
Assessments
- Special Assessments
Association Amenities
- Picnic Area
Association Fee
- 195.00
Association Fee Frequency
- Monthly
Commoninterest
- None
Common Walls
- No Common Walls
Cooling
- Central Air
- Dual
Country
- US
Days On Market
- 25
Eating Area
- Dining Room
Electric
- Standard
Exclusions
- Chandelier in the kitchen nook (brass)
- Chandelier in down stairs guest room (black)
- Gold mirror up stairs Bedroom
Fireplace Features
- Family Room
Flooring
- Tile
Foundation Details
- Slab
Garage Spaces
- 3.00
Heating
- Central
- Solar
High School
- BUTOVE
Highschool
- Buyer to Verify
Inclusions
- Chandelier in up stairs bedroom (gold)
- Chandelier in Master bedroom
- Lockers by the front door.
Interior Features
- Granite Counters
- High Ceilings
Laundry Features
- Individual Room
Levels
- Two
Lockboxtype
- None
Lot Features
- Back Yard
- Cul-De-Sac
- Front Yard
- Lawn
- Sprinklers In Front
- Sprinklers In Rear
Parcel Number
- 3244135018
Parking Features
- Direct Garage Access
- Garage
- Garage Faces Front
- RV Access/Parking
- RV Gated
- RV Potential
- Tandem Garage
Pool Features
- Private
- In Ground
- Salt Water
Postalcodeplus4
- 4191
Property Type
- Single Family Residence
Property Condition
- Turnkey
School District
- William S. Hart Union
Sewer
- Public Sewer
Spa Features
- Private
- In Ground
Subdivision Name Other
- Hidden Ranch (Pacific Hills) (HIDNR)
Utilities
- Electricity Connected
- Natural Gas Connected
- Sewer Connected
- Water Connected
View
- Mountain(s)
Virtual Tour Url
- https://www.wellcomemat.com/mls/54fb651b328c1lqsk
Water Source
- Public
Year Built
- 2003
Year Built Source
- Assessor
Zoning
- SCUR2

- Xavier Gomez, BrkrAssc,CDPE
- RE/MAX College Park Realty
- BRE 01736488
- Mobile: 714.478.6676
- Fax: 714.975.9953
- salesbyxavier@gmail.com



