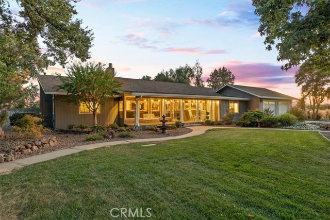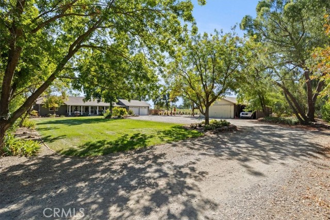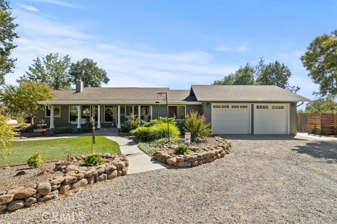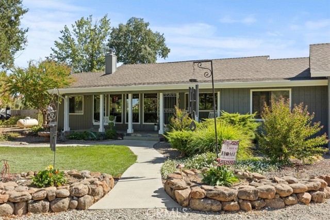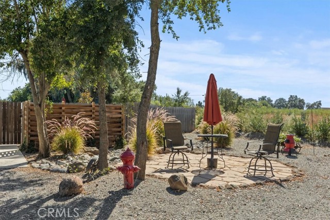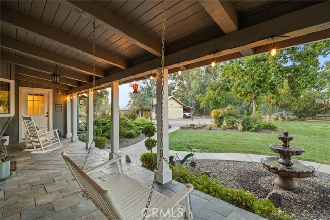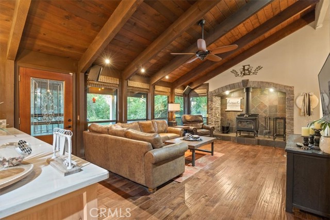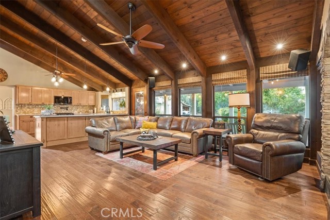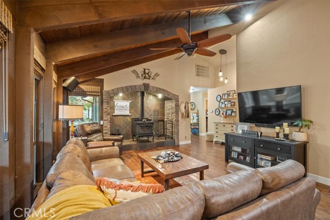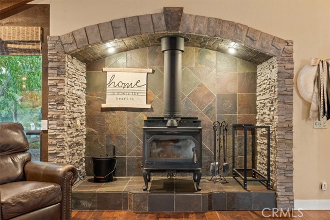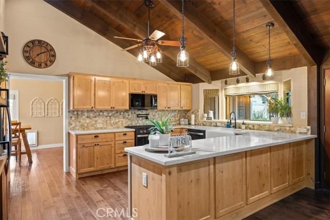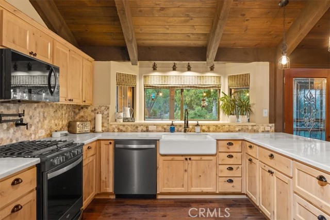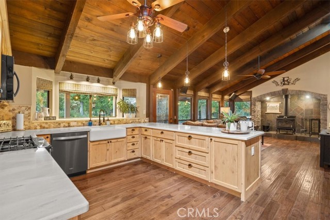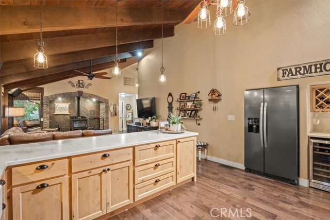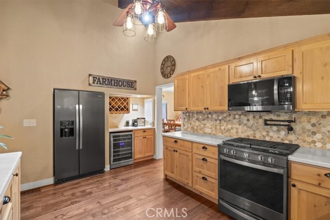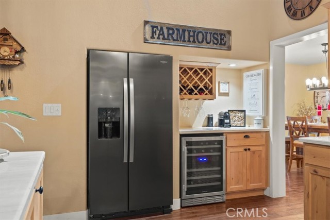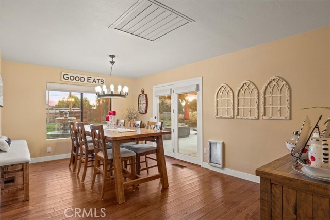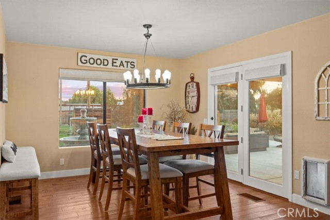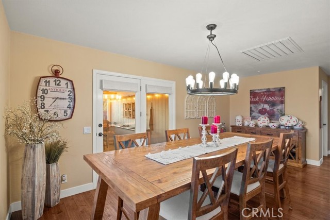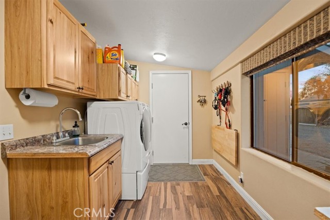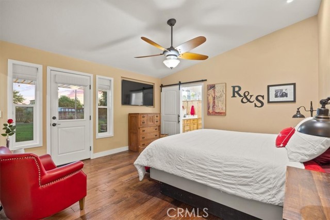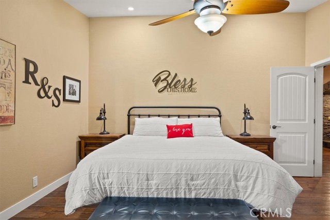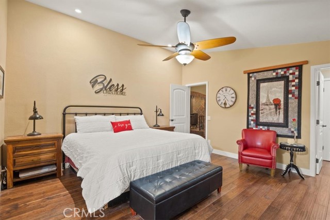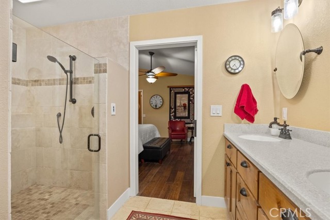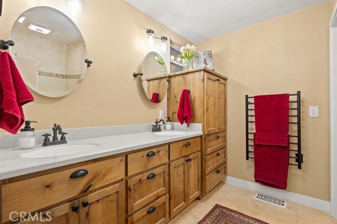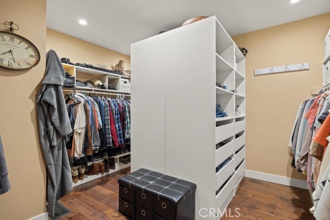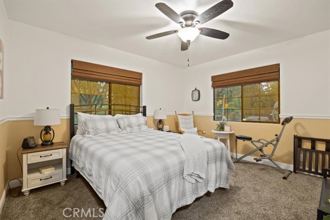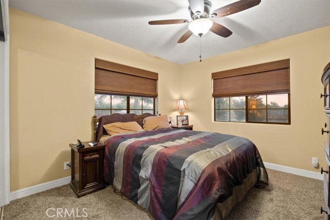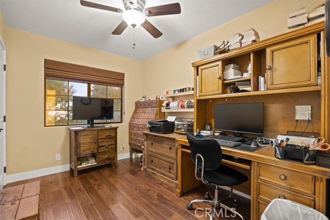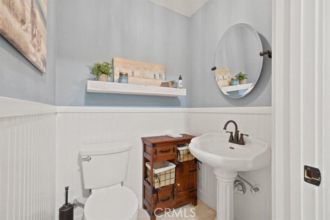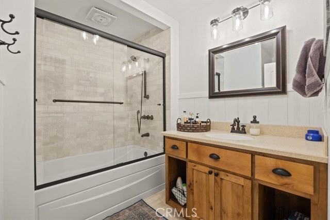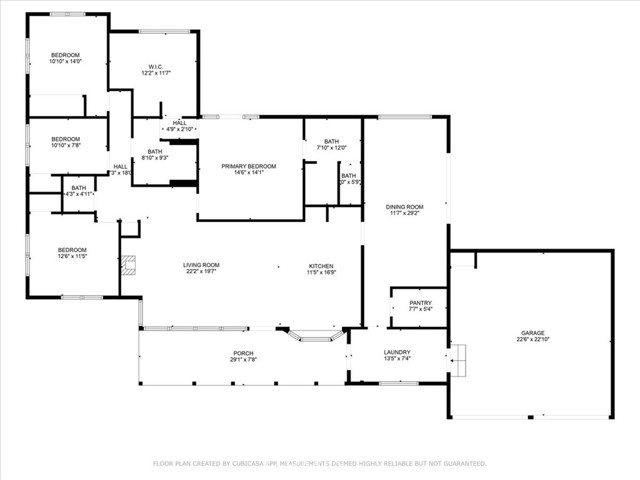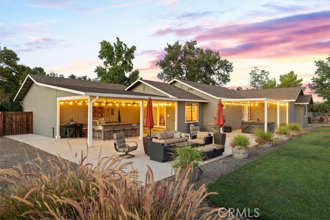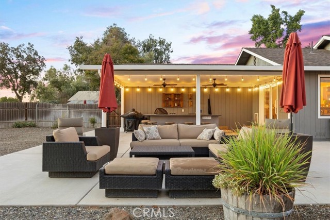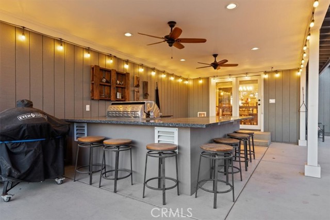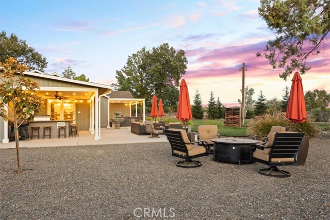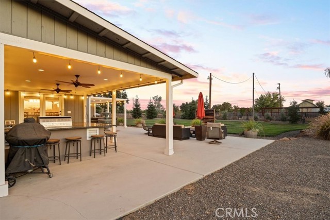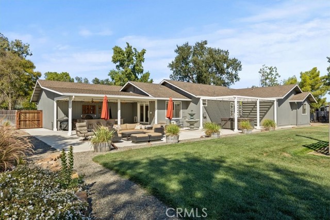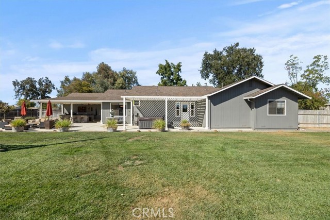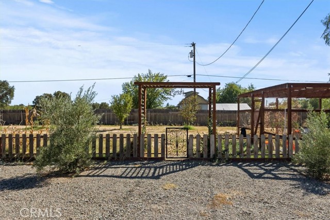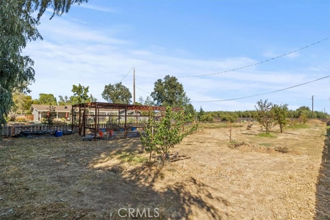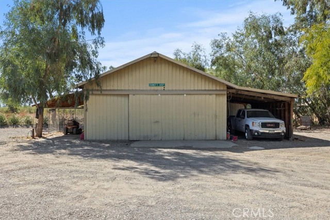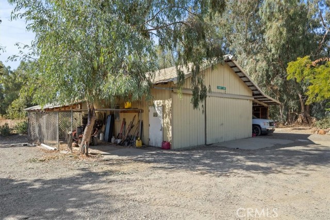Contact Xavier Gomez
Schedule A Showing
25050 Massachussetts Avenue, Corning, CA 96021
Priced at Only: $699,000
For more Information Call
Mobile: 714.478.6676
Address: 25050 Massachussetts Avenue, Corning, CA 96021
Property Photos
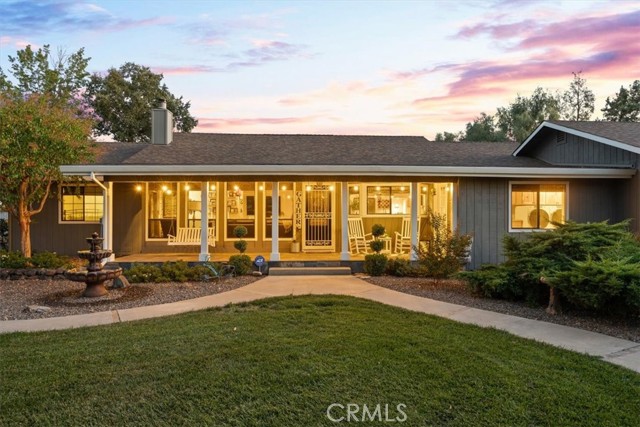
Property Location and Similar Properties
- MLS#: SN24192176 ( Single Family Residence )
- Street Address: 25050 Massachussetts Avenue
- Viewed: 5
- Price: $699,000
- Price sqft: $325
- Waterfront: Yes
- Wateraccess: Yes
- Year Built: 1992
- Bldg sqft: 2150
- Bedrooms: 4
- Total Baths: 3
- Full Baths: 2
- 1/2 Baths: 1
- Garage / Parking Spaces: 4
- Days On Market: 104
- Acreage: 2.22 acres
- Additional Information
- County: TEHAMA
- City: Corning
- Zipcode: 96021
- District: Corning Union
- Provided by: Re/Max American Dream Realty
- Contact: Darrell Darrell

- DMCA Notice
-
DescriptionWelcome to your dream home! This beautifully updated 4 bedroom, 2.5 bathroom residence. The home has been completely remodeled within the last 5 years. The kitchen and bathrooms have custom Knotty Alder cabinets, newer countertops, adding a touch of elegance and warmth throughout. The kitchen is fully equipped with a refrigerator, gas cooktop & oven, wine refrigerator, coffee bar, microwave, and warming drawer. The soft close cabinets with pull out drawers provide ample storage and convenience. The living room and kitchen feature stunning vaulted wood ceilings with exposed beams, creating an inviting and spacious atmosphere. A cozy wood burning stove in the living room ensures warmth and comfort during cooler months. The home is adorned with hardwood flooring in most rooms, with plush carpet in the 2nd and 3rd bedrooms for added comfort. The master bedroom is a true retreat, featuring a vaulted ceiling, walk in closet, and a luxurious bathroom with a large walk in shower. New internal doors have been installed throughout the house, enhancing the overall aesthetic and functionality. Additional highlights include a large dining room, a walk in pantry. Fresh paint inside and out within the last year. The expansive outdoor living space includes a large roofed patio with an outdoor kitchencomplete with a BBQ, refrigerator, cooktop, and sinkperfect for entertaining. Just outside the primary bedroom, a spacious pergola offers a serene spot to relax. The low maintenance front and backyard are beautifully landscaped with timed sprinklers, fountains, and decorative rock borders. The fenced backyard ensures privacy and security. Situated on approximately 2.3 acres. This property also includes a 26x32 shop with an air conditioner and workbench, ideal for hobbies or storage. Minutes from the Sacramento River. Enjoy the peace and tranquility of this quiet, private setting, complete with a separate area for a potential garden. The property is equipped with a well and septic system. Dont miss the opportunity to make this exceptional property your own!
Features
Accessibility Features
- 2+ Access Exits
- Doors - Swing In
- No Interior Steps
Appliances
- Barbecue
- Built-In Range
- Free-Standing Range
- Disposal
- Gas Range
- Gas Cooktop
- Ice Maker
- Microwave
- Warming Drawer
- Water Heater
- Water Line to Refrigerator
Architectural Style
- Ranch
Assessments
- None
Association Fee
- 0.00
Commoninterest
- None
Common Walls
- No Common Walls
Construction Materials
- Blown-In Insulation
- Brick
- Drywall Walls
- Ducts Professionally Air-Sealed
Cooling
- Central Air
- Dual
- Whole House Fan
Country
- US
Days On Market
- 20
Direction Faces
- North
Door Features
- Panel Doors
- Sliding Doors
Eating Area
- Dining Room
- In Kitchen
Electric
- 220 Volts in Garage
- 220 Volts in Workshop
- Electricity - On Property
- Standard
Entry Location
- Front
Fencing
- Privacy
- Wire
- Wood
Fireplace Features
- Wood Burning
- Free Standing
Flooring
- Tile
- Wood
Foundation Details
- Concrete Perimeter
Garage Spaces
- 2.00
Green Energy Efficient
- Appliances
- HVAC
- Lighting
Heating
- Central
- Combination
- Propane
- Wood Stove
Interior Features
- Beamed Ceilings
- Brick Walls
- Open Floorplan
- Pantry
- Recessed Lighting
Laundry Features
- Individual Room
Levels
- One
Living Area Source
- Assessor
Lockboxtype
- SentriLock
Lot Features
- 2-5 Units/Acre
- Front Yard
- Garden
- Landscaped
- Sprinkler System
- Sprinklers Drip System
- Sprinklers In Front
- Sprinklers In Rear
- Sprinklers Timer
- Yard
Other Structures
- Second Garage Detached
- Workshop
Parcel Number
- 091270007000
Parking Features
- Circular Driveway
- Covered
- Concrete
- Gravel
- Garage Faces Front
- Garage - Two Door
- Garage Door Opener
- Private
- RV Access/Parking
- RV Hook-Ups
- Workshop in Garage
Patio And Porch Features
- Concrete
- Covered
- Patio
- Patio Open
- Porch
- Front Porch
- Rear Porch
- Slab
Pool Features
- None
Postalcodeplus4
- 9620
Property Type
- Single Family Residence
Property Condition
- Turnkey
- Updated/Remodeled
Road Frontage Type
- Country Road
Road Surface Type
- Paved
Roof
- Asphalt
- Shingle
School District
- Corning Union
Sewer
- Conventional Septic
Spa Features
- None
Uncovered Spaces
- 2.00
Utilities
- Electricity Connected
- Phone Connected
- Propane
View
- Orchard
- Pasture
- Trees/Woods
Water Source
- Agricultural Well
Window Features
- Double Pane Windows
Year Built
- 1992
Year Built Source
- Assessor
Zoning
- EA

- Xavier Gomez, BrkrAssc,CDPE
- RE/MAX College Park Realty
- BRE 01736488
- Mobile: 714.478.6676
- Fax: 714.975.9953
- salesbyxavier@gmail.com


