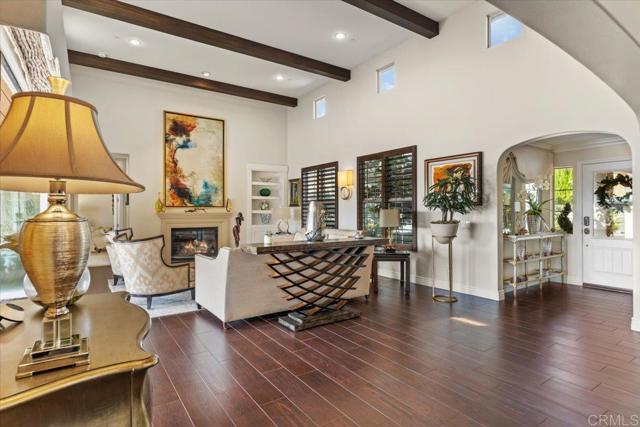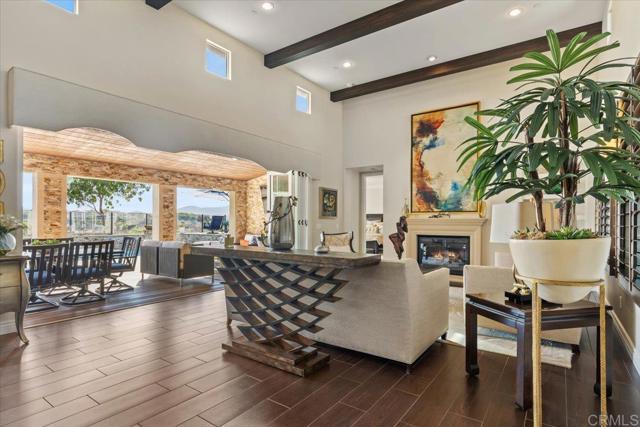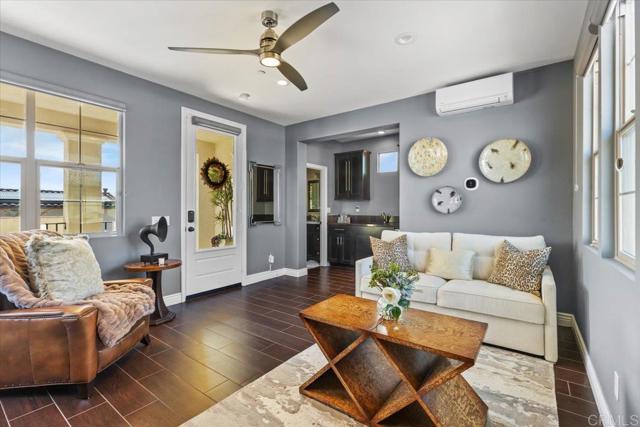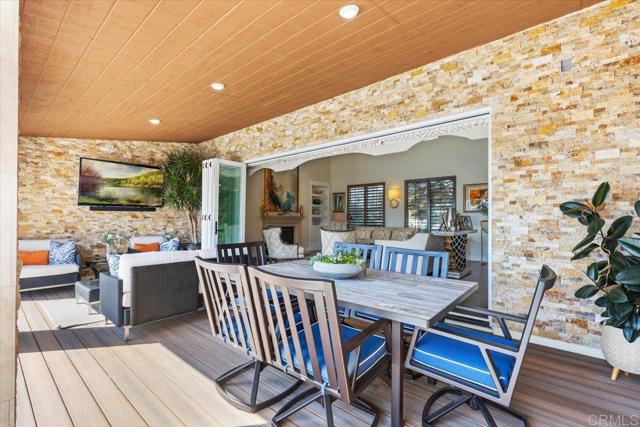Contact Xavier Gomez
Schedule A Showing
15617 Chevy Chase, San Diego, CA 92127
Priced at Only: $2,850,000
For more Information Call
Mobile: 714.478.6676
Address: 15617 Chevy Chase, San Diego, CA 92127
Property Photos

Property Location and Similar Properties
- MLS#: NDP2408318 ( Single Family Residence )
- Street Address: 15617 Chevy Chase
- Viewed: 6
- Price: $2,850,000
- Price sqft: $983
- Waterfront: No
- Year Built: 2012
- Bldg sqft: 2898
- Bedrooms: 4
- Total Baths: 5
- Full Baths: 4
- 1/2 Baths: 1
- Garage / Parking Spaces: 4
- Days On Market: 100
- Additional Information
- County: SAN DIEGO
- City: San Diego
- Zipcode: 92127
- District: Poway Unified
- Provided by: Pacific Sotheby's Int'l Realty
- Contact: Jana Jana

- DMCA Notice
-
DescriptionExperience the essence of luxury living in this exquisite home with stunning canyon views. The thoughtfully designed open concept floor plan lives like a single level & every aspect of the home has been meticulously curated with attention to detail at every turn. Boasting 4 bedrooms, 3 bathrooms & 2,898 square feet of living space. The kitchen is highlighted with end appliances & a large prep island that opens to both the Great Room & Formal Dining Room. Enjoy arched doorways, vaulted ceilings, La Cantina doors to a covered California Living Room overlooking a backyard oasis, an upstairs detached casita complete with a full ensuite bathroom & kitchenette, & a spacious Primary Suite with a soaking tub, luxurious walk in closet with custom built ins & French doors to both the backyard & front courtyard. The entertainers outdoor paradise includes the front courtyard with a serene fountain, waterfalls, a living wall & glass fire pit & the backyard offers a pool & jacuzzi with a sunken swim up bar, built in BBQ, glass fire pit with built in seating & a raised deck to soak in the canyon views. Nestled in the coveted Del Sur master planned community, renowned for its outstanding amenities & top tier public schools, this home offers a perfect fusion of beauty & functionality in the indoor/outdoor California lifestyle.
Features
Appliances
- Barbecue
- Built-In Range
- Built-In
- Convection Oven
- Dishwasher
- Disposal
- Gas Range
- Ice Maker
- Microwave
- Range Hood
- Refrigerator
- Tankless Water Heater
- Vented Exhaust Fan
Assessments
- CFD/Mello-Roos
Association Amenities
- Hiking Trails
- Playground
- Pool
- Recreation Room
- Spa/Hot Tub
Association Fee
- 239.00
Association Fee Frequency
- Monthly
Common Walls
- No Common Walls
Cooling
- Central Air
Eating Area
- Breakfast Counter / Bar
- Dining Room
Fencing
- Excellent Condition
- Glass
- Partial
Fireplace Features
- Gas
- Great Room
Flooring
- Tile
Garage Spaces
- 2.00
Heating
- Central
- Fireplace(s)
- Forced Air
Laundry Features
- Individual Room
- Inside
- Gas Dryer Hookup
Levels
- One
Living Area Source
- Appraiser
Lot Features
- Cul-De-Sac
- Landscaped
- Level with Street
- Park Nearby
- Sprinkler System
- Sprinklers Timer
- Yard
Parcel Number
- 2673632400
Patio And Porch Features
- Concrete
- Covered
- Patio
- Porch
- Rear Porch
- See Remarks
Pool Features
- In Ground
- Private
Property Type
- Single Family Residence
School District
- Poway Unified
Sewer
- Public Sewer
Uncovered Spaces
- 2.00
View
- Canyon
- City Lights
- Hills
Virtual Tour Url
- https://www.propertypanorama.com/instaview/crmls/NDP2408318
Year Built
- 2012
Zoning
- R1

- Xavier Gomez, BrkrAssc,CDPE
- RE/MAX College Park Realty
- BRE 01736488
- Mobile: 714.478.6676
- Fax: 714.975.9953
- salesbyxavier@gmail.com












































