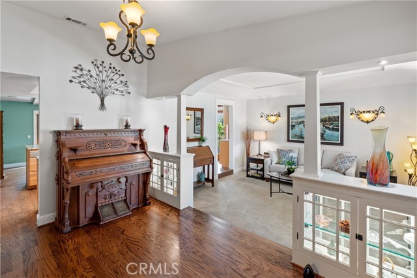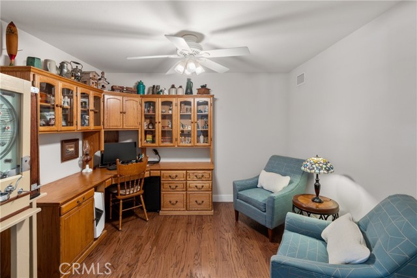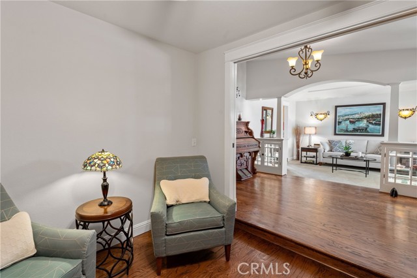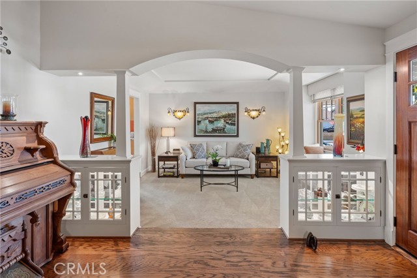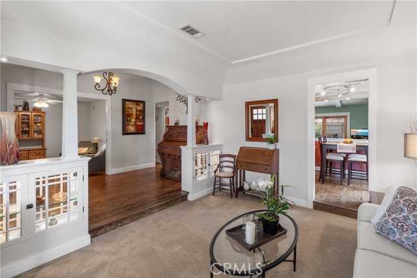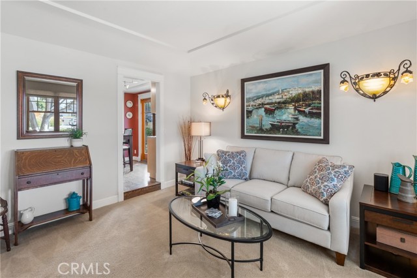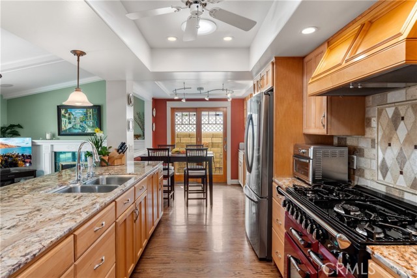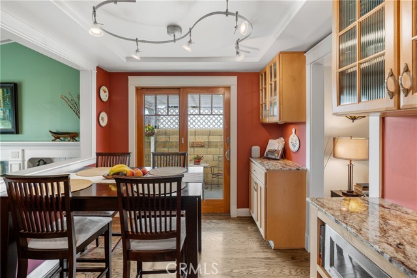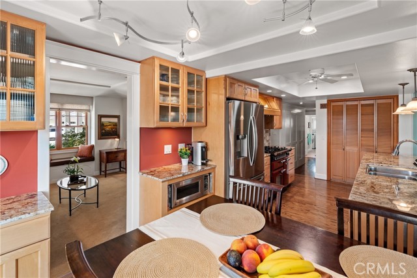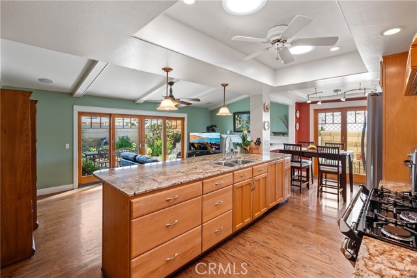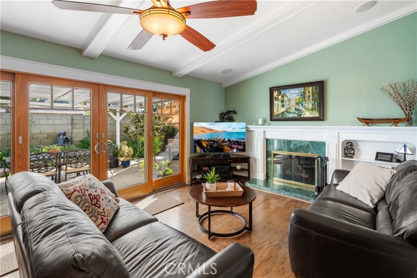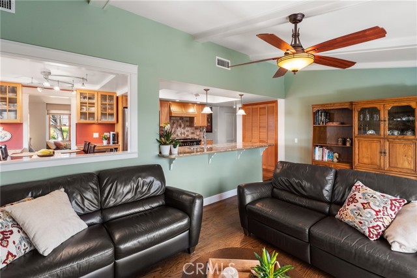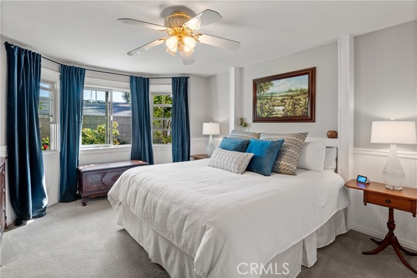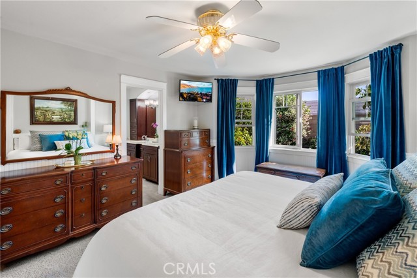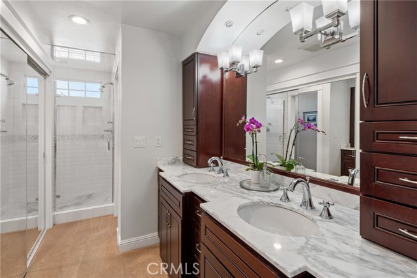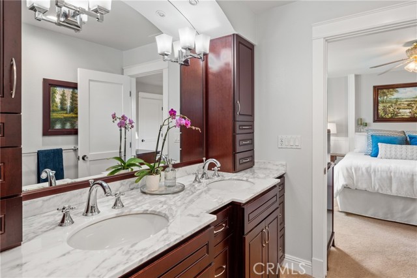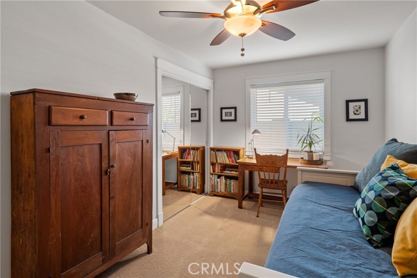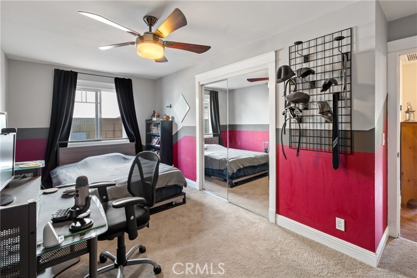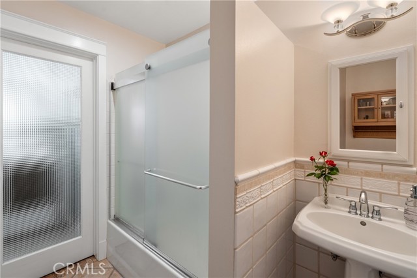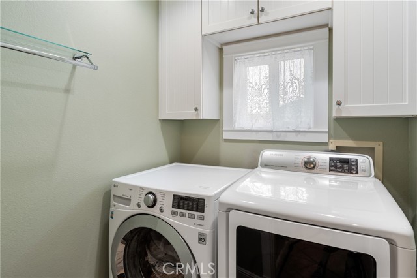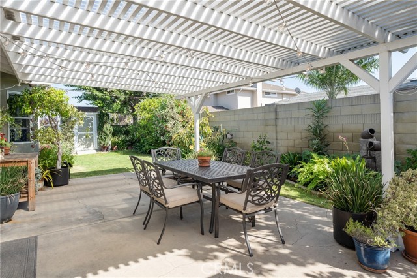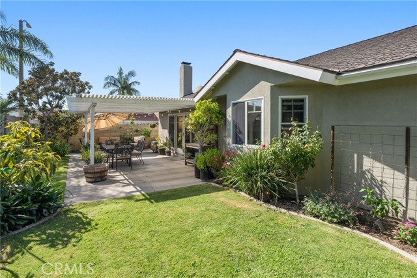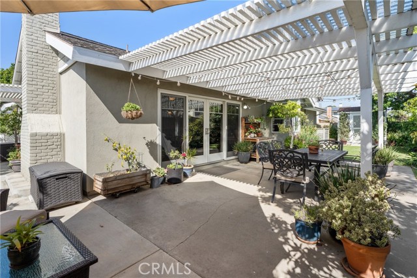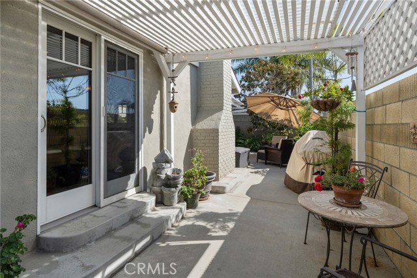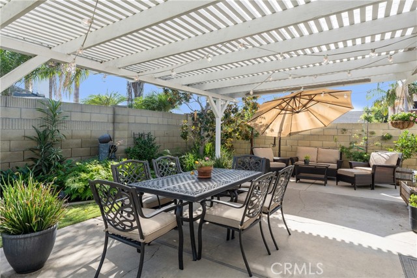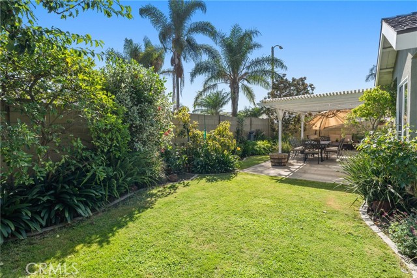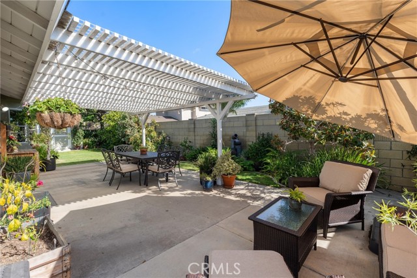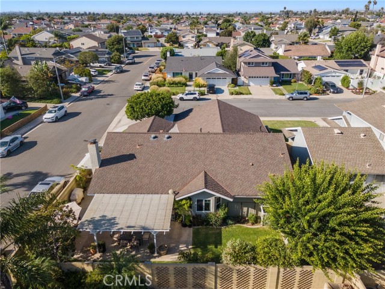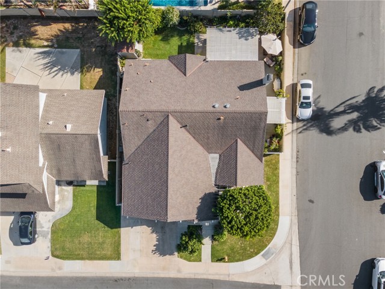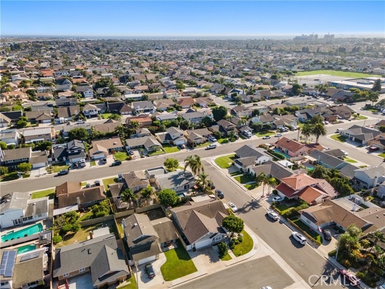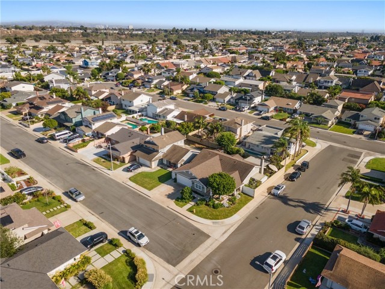Contact Xavier Gomez
Schedule A Showing
9872 Voyager Circle, Huntington Beach, CA 92646
Priced at Only: $1,665,000
For more Information Call
Mobile: 714.478.6676
Address: 9872 Voyager Circle, Huntington Beach, CA 92646
Property Photos
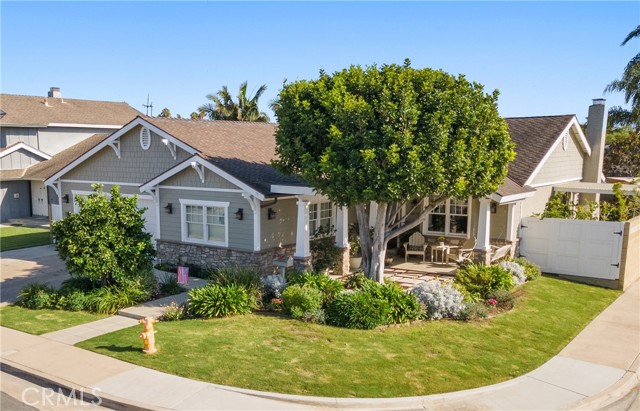
Property Location and Similar Properties
- MLS#: PW24192812 ( Single Family Residence )
- Street Address: 9872 Voyager Circle
- Viewed: 7
- Price: $1,665,000
- Price sqft: $874
- Waterfront: Yes
- Wateraccess: Yes
- Year Built: 1965
- Bldg sqft: 1906
- Bedrooms: 4
- Total Baths: 2
- Full Baths: 2
- Garage / Parking Spaces: 2
- Days On Market: 354
- Additional Information
- County: ORANGE
- City: Huntington Beach
- Zipcode: 92646
- Subdivision: Shorcrest (shor)
- District: Huntington Beach Union High
- Provided by: BHHS CA Properties
- Contact: Kelly Kelly

- DMCA Notice
-
DescriptionAmazing opportunity to own this single level, corner lot, craftsman style home in one of the best locations in Huntington Beach, ShoreCrest West. This property is turnkey, has been custom remodeled, and is extremely well maintained. If you have an eye for detail, this home is for you, from the craftsman woodwork to Baldwin hardware and Grohe fixtures. Upon entering this lovely home, you are immediately drawn to the beautiful wood floors and the open floor plan. From the formal entry, you will see the 4 bedroom; now, it is a large office/ den with a ceiling fan. To your right, you will observe the beautifully lighted display cases as you enter the front room, which is filled with natural light from the bay window seat. You will see the unique coffered ceiling that adds to this home's many craftsman touches. The kitchen is a chef's dream, with a unique AGA Legacy duel fuel range with five burners, a convection oven, another multi function oven, and a separate broiler. The kitchen has a counter for your family and friends to sit, eat, or chat with you. The kitchen also has space for a table and chairs for casual dining. This kitchen opens to the expansive family room with a beautiful green marble fireplace and a built in bookcase for cozy evenings. The family room is filled with natural light from the large wooden sliding glass door leading to the covered patio. The extra wide hall offers massive storage behind detailed solid core doors. The hallway leads you to the 3 bedrooms and 2 baths. Off the first bathroom is the interior laundry room. The primary bedroom has a walk in closet and a bay window looking to the backyard. The ensuite bathroom has ample cabinets, a lighted arch, and a second closet. The bathroom showcases a large walk in marble and tile shower with dual shower heads. As well as the privacy of a water closet. The backyard is beautifully landscaped and ready to entertain family and friends. The oversized 2 car garage includes an 11 X 20 workshop and EV outlet.
Features
Accessibility Features
- 32 Inch Or More Wide Doors
- 36 Inch Or More Wide Halls
- Lowered Light Switches
Appliances
- Convection Oven
- Dishwasher
- Double Oven
- Electric Oven
- Free-Standing Range
- Disposal
- Gas & Electric Range
- Gas Cooktop
- Microwave
- Range Hood
- Vented Exhaust Fan
- Water Line to Refrigerator
Architectural Style
- Craftsman
Assessments
- None
Association Fee
- 0.00
Commoninterest
- None
Common Walls
- No Common Walls
Construction Materials
- Drywall Walls
Cooling
- Central Air
- Electric
- Gas
Country
- US
Days On Market
- 30
Direction Faces
- North
Door Features
- Sliding Doors
Eating Area
- Breakfast Counter / Bar
Electric
- 220 Volts in Garage
- 220 Volts in Workshop
Exclusions
- Refrigerators
- washer and dryer
- sconces in front room
- front porch swing
- weather vein.
Fencing
- Block
Fireplace Features
- Family Room
- Gas Starter
Flooring
- Wood
Foundation Details
- Slab
Garage Spaces
- 2.00
Heating
- Central
- Electric
- Fireplace(s)
- Forced Air
Interior Features
- Block Walls
- Ceiling Fan(s)
- Coffered Ceiling(s)
- Copper Plumbing Full
- Crown Molding
- Granite Counters
- High Ceilings
- Open Floorplan
- Pantry
- Recessed Lighting
- Storage
Laundry Features
- Gas Dryer Hookup
- Individual Room
- Inside
- Washer Hookup
Levels
- One
Living Area Source
- Assessor
Lockboxtype
- None
Lot Features
- 0-1 Unit/Acre
- Corner Lot
- Level with Street
- Lot 6500-9999
- Park Nearby
- Sprinklers In Front
- Sprinklers In Rear
- Walkstreet
- Yard
Other Structures
- Shed(s)
- Storage
- Workshop
Parcel Number
- 15105331
Parking Features
- Direct Garage Access
- Concrete
- Garage
- Garage Faces Front
- Garage - Two Door
- Garage Door Opener
- Workshop in Garage
Patio And Porch Features
- Concrete
- Covered
- Patio
- Front Porch
Pool Features
- None
Postalcodeplus4
- 6503
Property Type
- Single Family Residence
Property Condition
- Turnkey
Road Frontage Type
- City Street
Road Surface Type
- Paved
Roof
- Composition
School District
- Huntington Beach Union High
Sewer
- Public Sewer
Subdivision Name Other
- Shorecrest (SHOR)
Utilities
- Cable Available
- Electricity Connected
- Natural Gas Connected
- Phone Available
- Underground Utilities
View
- None
Water Source
- Public
Window Features
- Blinds
- Double Pane Windows
Year Built
- 1965
Year Built Source
- Public Records
Zoning
- R1

- Xavier Gomez, BrkrAssc,CDPE
- RE/MAX College Park Realty
- BRE 01736488
- Mobile: 714.478.6676
- Fax: 714.975.9953
- salesbyxavier@gmail.com



