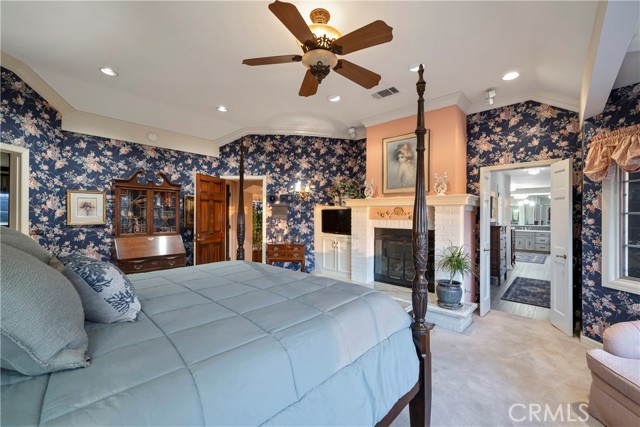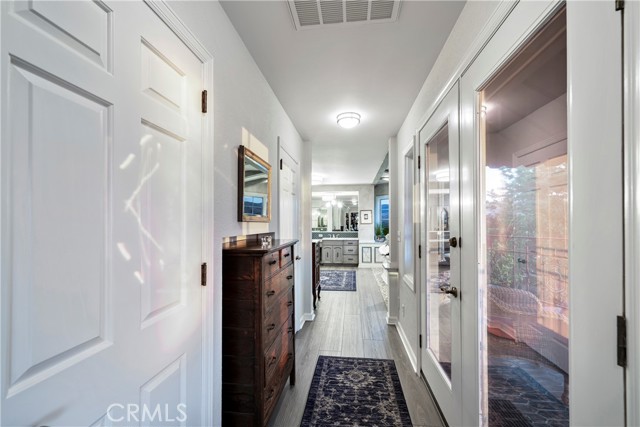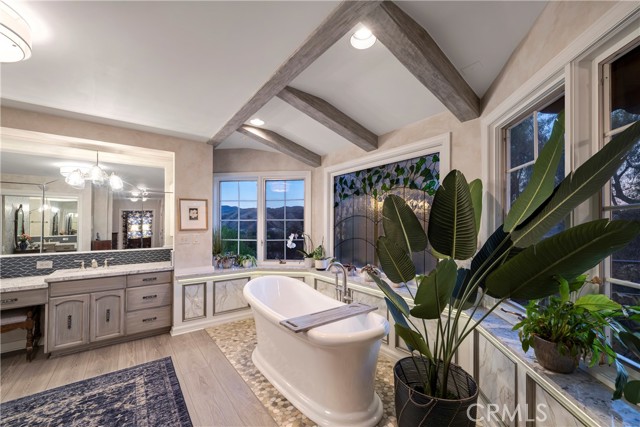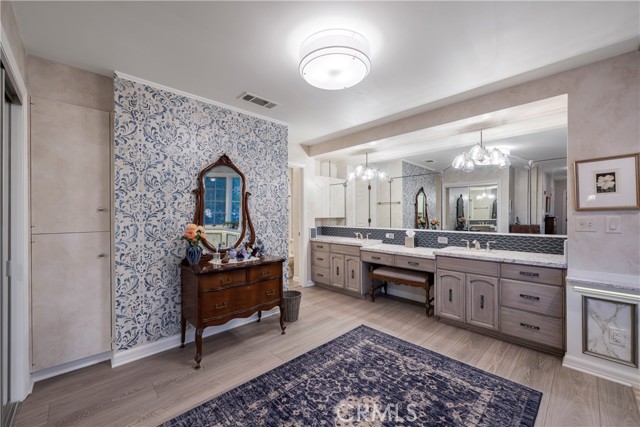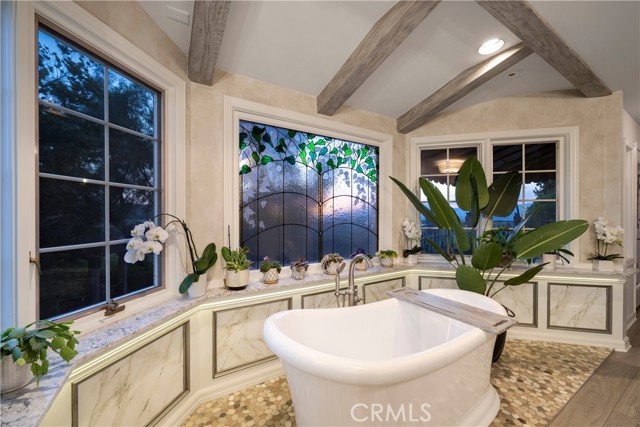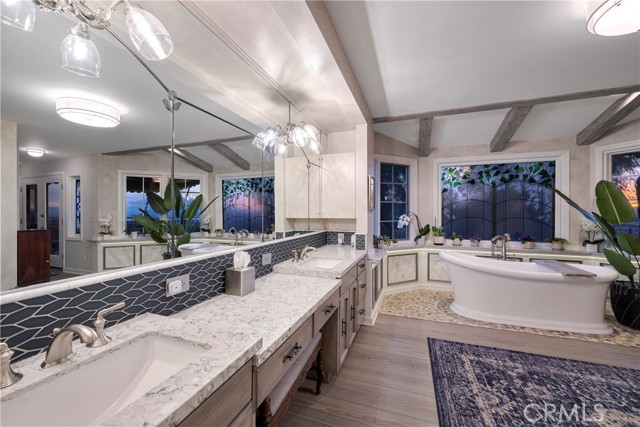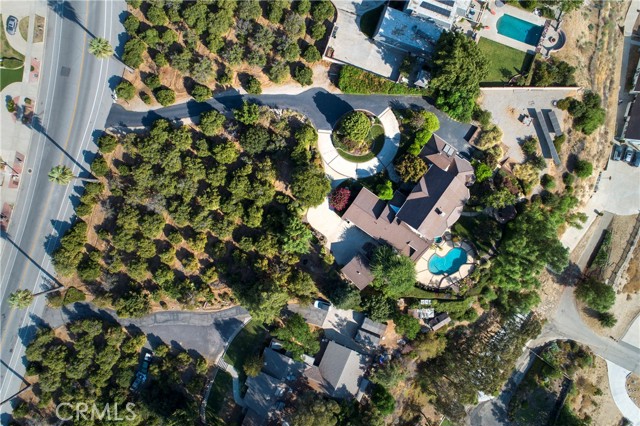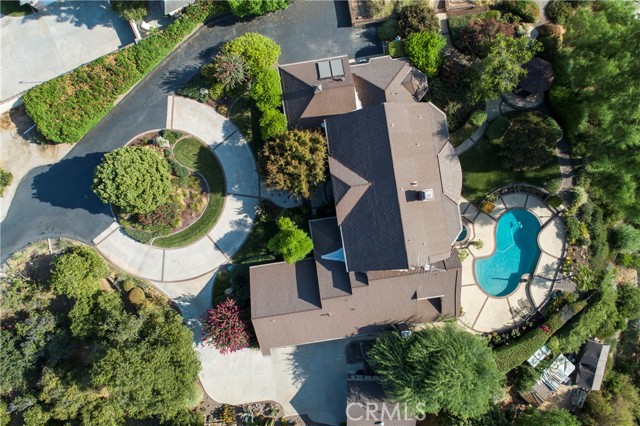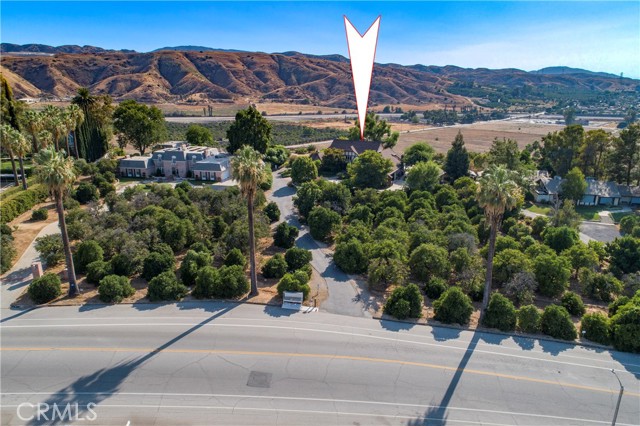Contact Xavier Gomez
Schedule A Showing
11770 Terracina Boulevard, Redlands, CA 92373
Priced at Only: $1,749,000
For more Information Call
Mobile: 714.478.6676
Address: 11770 Terracina Boulevard, Redlands, CA 92373
Property Photos

Property Location and Similar Properties
- MLS#: IG24193967 ( Single Family Residence )
- Street Address: 11770 Terracina Boulevard
- Viewed: 5
- Price: $1,749,000
- Price sqft: $350
- Waterfront: Yes
- Wateraccess: Yes
- Year Built: 1980
- Bldg sqft: 4996
- Bedrooms: 4
- Total Baths: 4
- Full Baths: 3
- 1/2 Baths: 1
- Garage / Parking Spaces: 8
- Days On Market: 98
- Acreage: 1.50 acres
- Additional Information
- County: SAN BERNARDINO
- City: Redlands
- Zipcode: 92373
- District: Redlands Unified
- Provided by: Compass
- Contact: Kimberly Kimberly

- DMCA Notice
-
DescriptionAbsolutely Stunning, Custom English Tudor Pool Home, Nestled in Private Groves with Fabulous Canyon Views! Featuring Four Bedrooms, Plus Office/Potential Fifth Bedroom, Bonus Room, Four and a Half Bathrooms and having room to park Eight Cars in Garages. With fully owned solar, in it's own field, three water shares for irrigation, dual paned Pella windows, three HVAC units, a whole house fan, solar for one of the two water heaters, and extensive insulation, this home is energy and water efficient. The updated chef's kitchen features quartzite counters, stainless steel KitchenAid appliances, custom tile backsplash, herringbone walnut floor, custom range hood, double ovens and microwave, pull out drawers, standing lazy susan, spice racks, under cabinet lighting, breakfast bar with under counter lighting, and a wine refrigerator. For more Photos, please view the Virtual Tour.
Features
Accessibility Features
- Doors - Swing In
- Low Pile Carpeting
Appliances
- Dishwasher
- Double Oven
- Electric Oven
- Disposal
- Gas Cooktop
- Gas Water Heater
- Microwave
- Range Hood
- Refrigerator
- Self Cleaning Oven
- Solar Hot Water
- Water Heater Central
- Water Heater
- Water Line to Refrigerator
- Water Purifier
- Water Softener
Architectural Style
- English
- Tudor
Assessments
- Unknown
Association Fee
- 0.00
Builder Model
- Custom
Builder Name
- Custom
Commoninterest
- None
Common Walls
- No Common Walls
Construction Materials
- Brick
- Drywall Walls
- Frame
- Stucco
Cooling
- Central Air
- Dual
- See Remarks
- Whole House Fan
- Zoned
Country
- US
Days On Market
- 98
Direction Faces
- East
Door Features
- Double Door Entry
- French Doors
- Mirror Closet Door(s)
Eating Area
- Breakfast Counter / Bar
- Breakfast Nook
- In Family Room
- Dining Room
- In Kitchen
Electric
- 220 Volts in Garage
- Electricity - On Property
- Heavy
- Photovoltaics Seller Owned
- Photovoltaics Stand-Alone
- Standard
Entry Location
- Front
Exclusions
- Furniture & Car Lift Negotiable
Fencing
- Cross Fenced
- Wrought Iron
Fireplace Features
- Family Room
- Primary Bedroom
- Gas
- Gas Starter
- Raised Hearth
Flooring
- Concrete
- Tile
- Vinyl
- Wood
Foundation Details
- Slab
Garage Spaces
- 8.00
Green Energy Generation
- Solar
Heating
- Central
- Fireplace(s)
- Forced Air
- Natural Gas
- Zoned
Inclusions
- Solar
- Cameras
- Washer & Dryer
- Smart Thermostats
- Pool Sweep & Equipment
- Televisions
- Refrigerators
- All Outdoor Furniture
- Soft Water System & Garage Tools
Interior Features
- 2 Staircases
- Attic Fan
- Balcony
- Bar
- Beamed Ceilings
- Built-in Features
- Cathedral Ceiling(s)
- Ceiling Fan(s)
- Chair Railings
- Crown Molding
- In-Law Floorplan
- Intercom
- Laminate Counters
- Pull Down Stairs to Attic
- Recessed Lighting
- Storage
- Sunken Living Room
- Tile Counters
- Vacuum Central
- Wainscoting
- Wet Bar
- Wired for Sound
Laundry Features
- Dryer Included
- Individual Room
- Inside
- Laundry Chute
- Washer Included
Levels
- Two
Living Area Source
- Assessor
Lockboxtype
- None
Lot Features
- Agricultural - Tree/Orchard
- Back Yard
- Corners Marked
- Front Yard
- Garden
- Landscaped
- Lawn
- Lot Over 40000 Sqft
- Paved
- Sprinkler System
- Sprinklers Drip System
- Sprinklers In Front
- Sprinklers In Rear
- Sprinklers On Side
- Sprinklers Timer
- Treed Lot
- Value In Land
- Yard
Other Structures
- Gazebo
- Second Garage
- Second Garage Detached
Parcel Number
- 0293152240000
Parking Features
- Circular Driveway
- Direct Garage Access
- Driveway
- Driveway - Combination
- Garage
- Garage Faces Front
- Garage Faces Side
- Garage - Single Door
- Garage - Two Door
- Garage Door Opener
- RV Access/Parking
- Side by Side
- Workshop in Garage
Patio And Porch Features
- Brick
- Concrete
- Covered
- Deck
- Lanai
- Patio
- Patio Open
- Porch
- Front Porch
- Slab
- Terrace
- Tile
Pool Features
- Private
- Filtered
- Gunite
- Heated
- Gas Heat
- In Ground
- Pebble
- Permits
Postalcodeplus4
- 4855
Property Type
- Single Family Residence
Property Condition
- Building Permit
- Turnkey
- Updated/Remodeled
Road Frontage Type
- City Street
Road Surface Type
- Paved
Roof
- Composition
School District
- Redlands Unified
Security Features
- Security Lights
- Security System
- Wired for Alarm System
Sewer
- Conventional Septic
Spa Features
- Private
- Gunite
- Heated
- In Ground
- Permits
Utilities
- Cable Connected
- Electricity Connected
- Natural Gas Connected
- Phone Connected
- Underground Utilities
- Water Connected
View
- Bluff
- Canyon
- City Lights
- Hills
- Mountain(s)
- Neighborhood
- Orchard
- Valley
Virtual Tour Url
- https://nrpmls.myportfolio.com/11770tb
Water Source
- Other
- Public
- See Remarks
Window Features
- Blinds
- Custom Covering
- Drapes
- Screens
- Stained Glass
Year Built
- 1980
Year Built Source
- Assessor
Zoning
- SFR

- Xavier Gomez, BrkrAssc,CDPE
- RE/MAX College Park Realty
- BRE 01736488
- Mobile: 714.478.6676
- Fax: 714.975.9953
- salesbyxavier@gmail.com










































