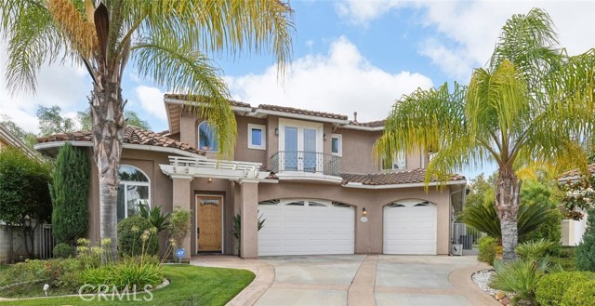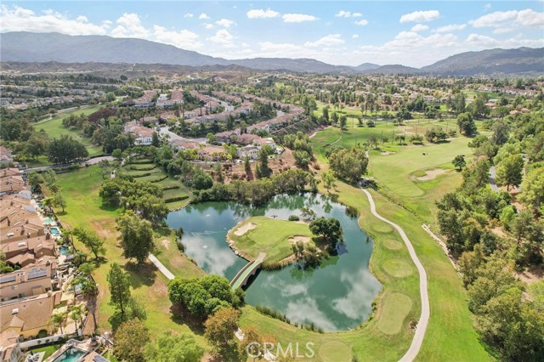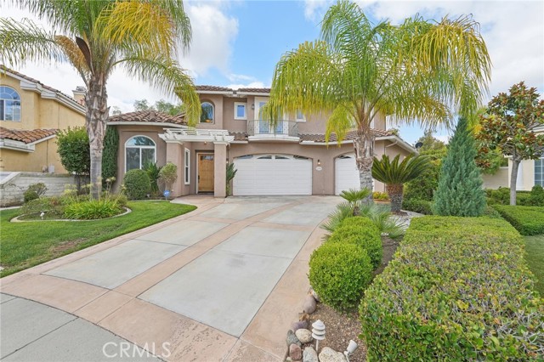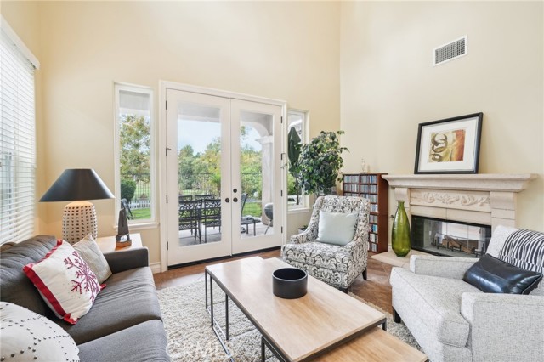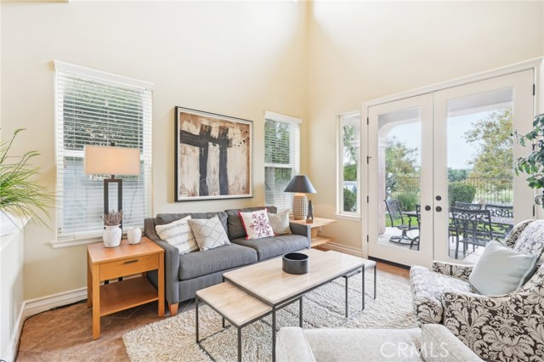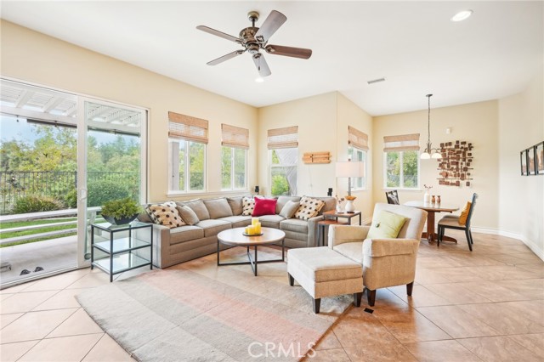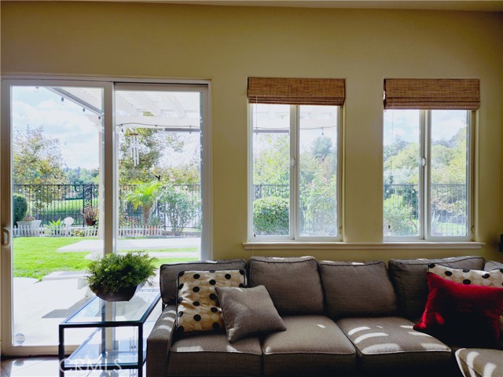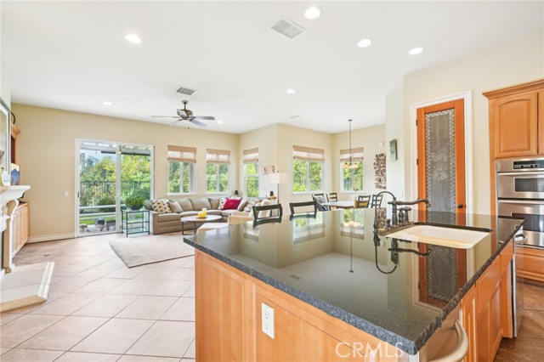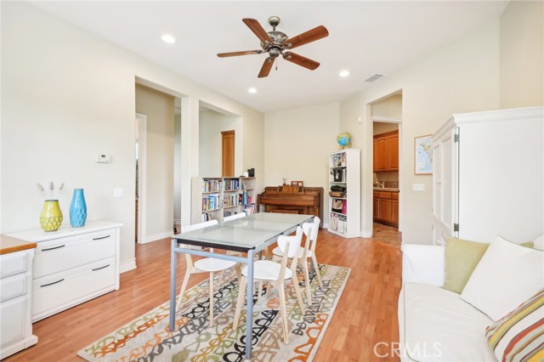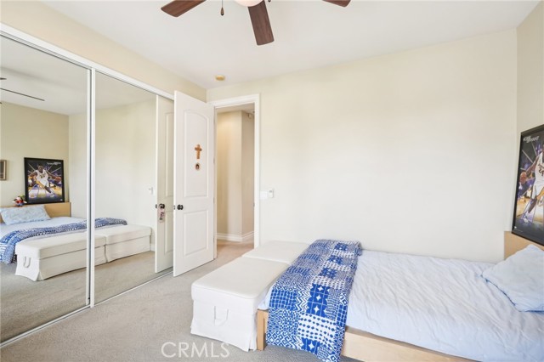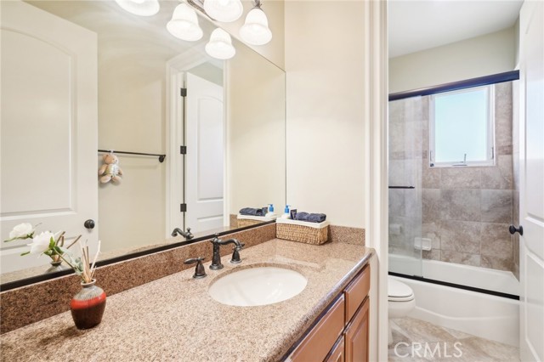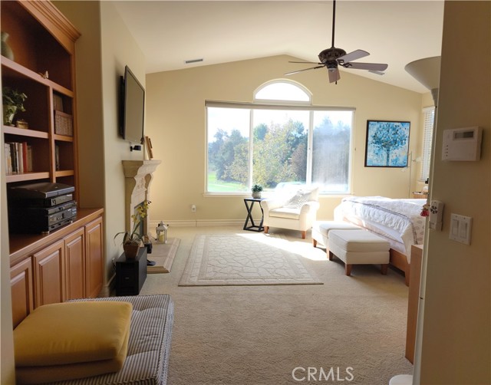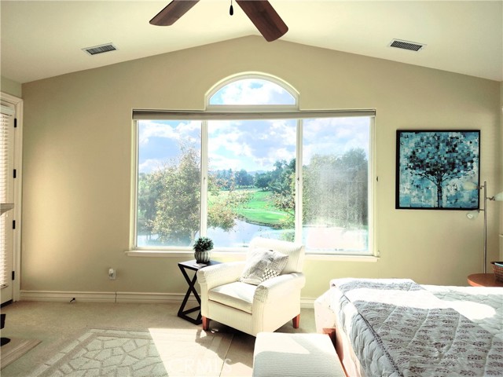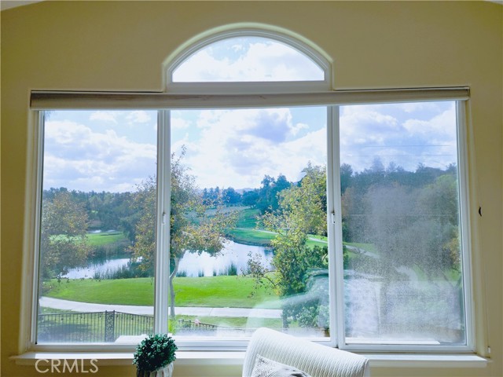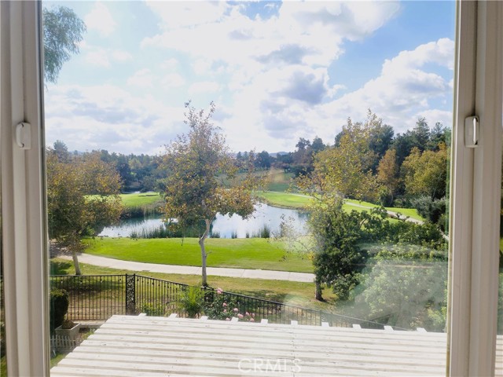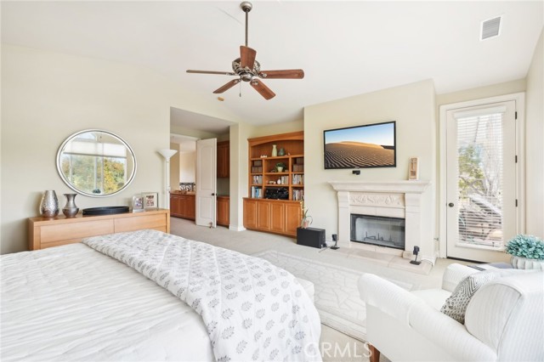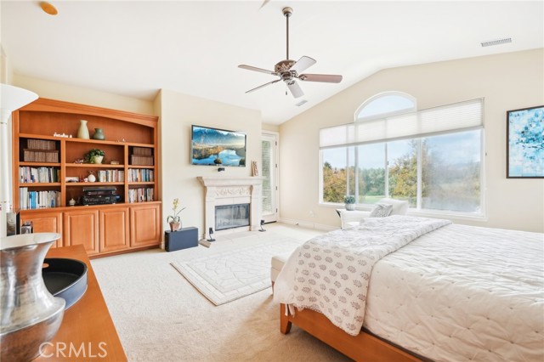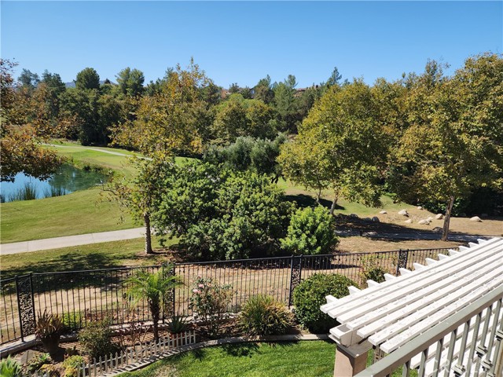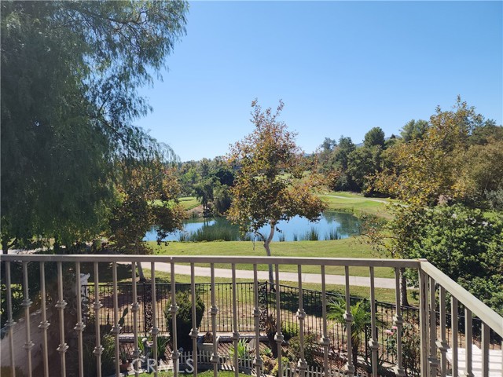Contact Xavier Gomez
Schedule A Showing
32509 Hupa Drive, Temecula, CA 92592
Priced at Only: $1,284,900
For more Information Call
Mobile: 714.478.6676
Address: 32509 Hupa Drive, Temecula, CA 92592
Property Photos

Property Location and Similar Properties
- MLS#: SW24191818 ( Single Family Residence )
- Street Address: 32509 Hupa Drive
- Viewed: 8
- Price: $1,284,900
- Price sqft: $335
- Waterfront: Yes
- Wateraccess: Yes
- Year Built: 2005
- Bldg sqft: 3836
- Bedrooms: 5
- Total Baths: 5
- Full Baths: 4
- 1/2 Baths: 1
- Garage / Parking Spaces: 3
- Days On Market: 456
- Additional Information
- County: RIVERSIDE
- City: Temecula
- Zipcode: 92592
- District: Temecula Unified
- Middle School: VAIRAN
- High School: GREOAK
- Provided by: Realty ONE Group Southwest
- Contact: Jerry Jerry

- DMCA Notice
-
DescriptionPrice drop. Nestled at the end of a quiet cul de sac with breathtaking views of Redhawk Golf Course, this fabulous CUSTOM HOME overlooks the stunning 9th tee box, picturesque ponds, a charming bridge, and the fairway beyond. This impressive 5 bedroom, 4.5 bathroom residence offers a luxurious living experience, including a magnificent master suite with a private sun deck, a spa like bath with a Jacuzzi tub, and huge wardrobes. Upstairs there are two oversized secondary bedrooms, while downstairs hosts two moreperfect for flexible living. One could easily be used as a home office, and the other is a fully separate guest suite with its own living room and private entrance, offering privacy and versatility. The gourmet kitchen, designed for entertaining, boasts custom granite countertops, stainless steel built in appliances, an abundance of custom craftsman cabinetry, a large island, and double ovensperfect for hosting gatherings and easily preparing meals. Graceful tile and carpet flow throughout, complemented by custom window treatments, volume ceilings, and elegant frosted windows. The home's open layout makes it ideal for entertaining, with plenty of space to accommodate any occasion. From the grand entryway to the serene and beautiful views, this is a true showplace youll be proud to present to even the most discerning buyers. Situated in one of Temecula's most sought after communities, families will appreciate top rated schools like Great Oak High School, Vail Ranch Middle School, and an elementary school nearby. Additionally, Temecula's renowned wine country, six golf courses within 10 miles, great restaurants, beautiful parks, and Old Town Temecula are all just minutes away. This is a rare opportunity to own a piece of paradise with a nearly $1.3 million valuation.. Don't miss out on this exquisite home that practically sells itself, offering the best of Southern California living.
Features
Accessibility Features
- 2+ Access Exits
- 36 Inch Or More Wide Halls
- Doors - Swing In
Appliances
- Built-In Range
- Dishwasher
- Double Oven
- Electric Oven
- Disposal
- Gas Cooktop
- Microwave
- Range Hood
- Water Heater Central
Architectural Style
- Custom Built
- Modern
Assessments
- Special Assessments
Association Fee
- 0.00
Below Grade Finished Area
- 0.00
Builder Name
- Custom Builder
Commoninterest
- None
Common Walls
- No Common Walls
Cooling
- Central Air
- Dual
- Electric
Country
- US
Days On Market
- 178
Direction Faces
- North
Door Features
- ENERGY STAR Qualified Doors
- Storm Door(s)
Eating Area
- Breakfast Counter / Bar
- Breakfast Nook
- Dining Room
- In Kitchen
Electric
- Electricity - On Property
Entry Location
- Front
Fencing
- Block
- Wrought Iron
Fireplace Features
- Family Room
- Primary Bedroom
- Gas
Flooring
- Carpet
- Tile
Foundation Details
- Slab
Garage Spaces
- 3.00
Heating
- Central
- Forced Air
- Natural Gas
High School
- GREOAK2
Highschool
- Great Oak
Interior Features
- Balcony
- Built-in Features
- Cathedral Ceiling(s)
- Ceiling Fan(s)
- Granite Counters
- High Ceilings
- In-Law Floorplan
- Open Floorplan
Laundry Features
- Gas Dryer Hookup
- Individual Room
- Inside
- Washer Hookup
Levels
- Two
Living Area Source
- Assessor
Lockboxtype
- See Remarks
Lot Dimensions Source
- Assessor
Lot Features
- Back Yard
- Cul-De-Sac
- Front Yard
- Landscaped
- Lawn
- Level
- On Golf Course
- Sprinkler System
- Sprinklers Drip System
- Sprinklers In Front
- Sprinklers In Rear
- Sprinklers On Side
- Sprinklers Timer
- Yard
Middle School
- VAIRAN
Middleorjuniorschool
- Vail Ranch
Parcel Number
- 960182005
Parking Features
- Direct Garage Access
- Driveway
- Concrete
- Garage
- Garage Faces Front
- Garage - Single Door
- Garage - Two Door
- Garage Door Opener
Patio And Porch Features
- Concrete
- Covered
- Deck
- Patio
- Patio Open
Pool Features
- None
Postalcodeplus4
- 1451
Property Type
- Single Family Residence
Property Condition
- Turnkey
Road Frontage Type
- City Street
Road Surface Type
- Paved
Roof
- Tile
School District
- Temecula Unified
Security Features
- Carbon Monoxide Detector(s)
- Smoke Detector(s)
Sewer
- Public Sewer
Spa Features
- None
Utilities
- Cable Connected
- Electricity Connected
- Natural Gas Connected
- Phone Connected
- Sewer Connected
- Water Connected
View
- Golf Course
- Mountain(s)
- Panoramic
- Pond
- Trees/Woods
Virtual Tour Url
- https://www.wellcomemat.com/mls/54fb0cb0764e1lr2r
Water Source
- Public
Window Features
- Double Pane Windows
- ENERGY STAR Qualified Windows
- Screens
- Tinted Windows
Year Built
- 2005
Year Built Source
- Assessor

- Xavier Gomez, BrkrAssc,CDPE
- RE/MAX College Park Realty
- BRE 01736488
- Mobile: 714.478.6676
- Fax: 714.975.9953
- salesbyxavier@gmail.com



