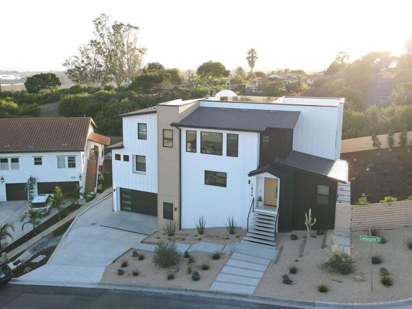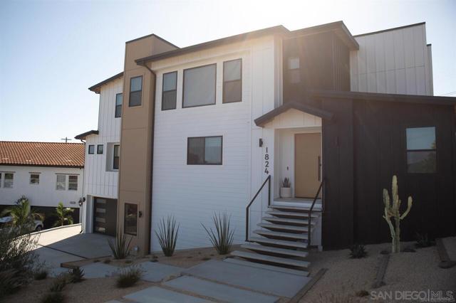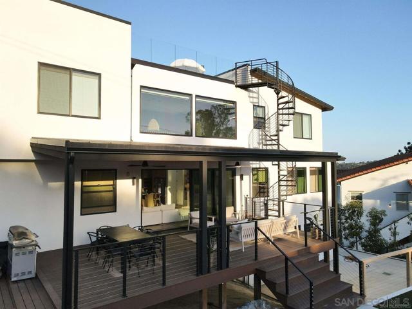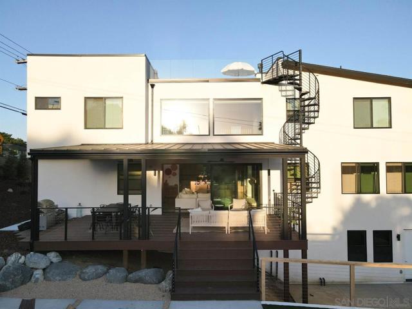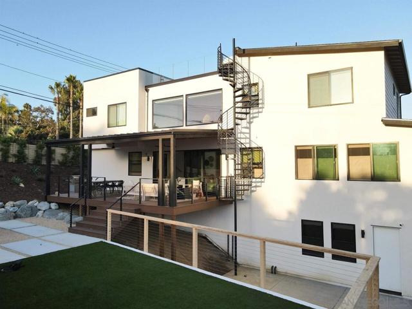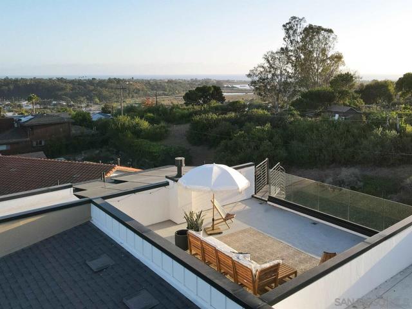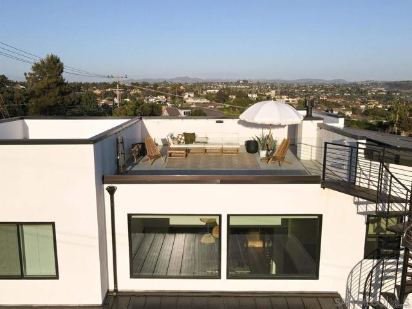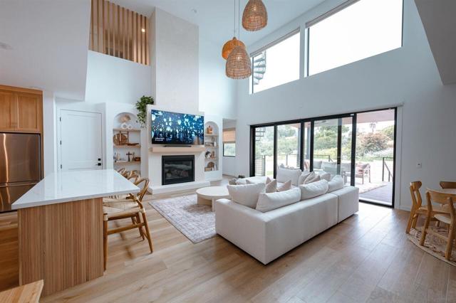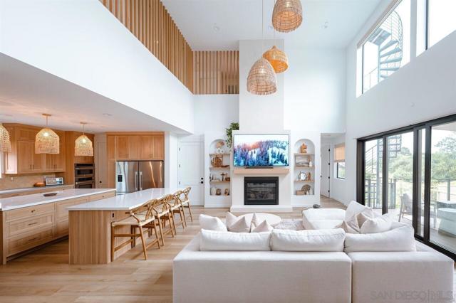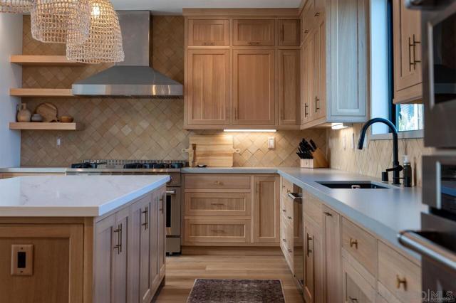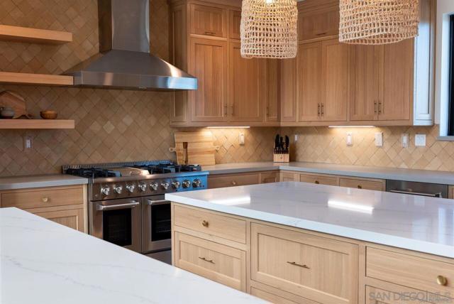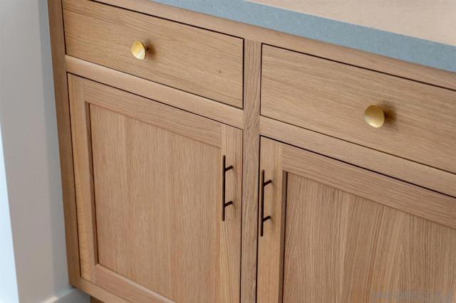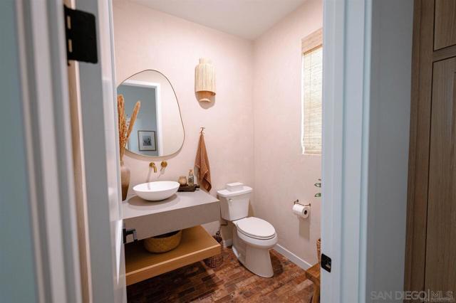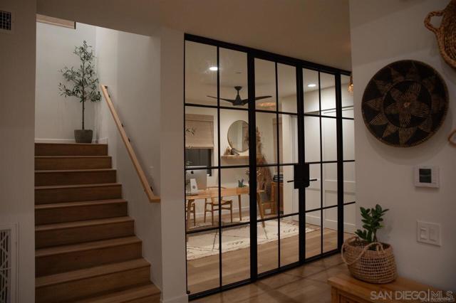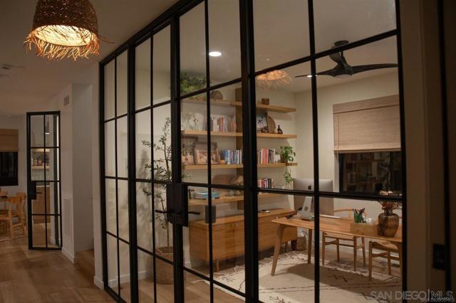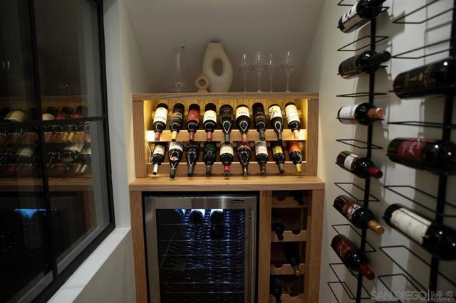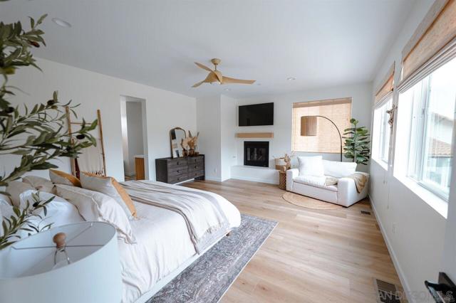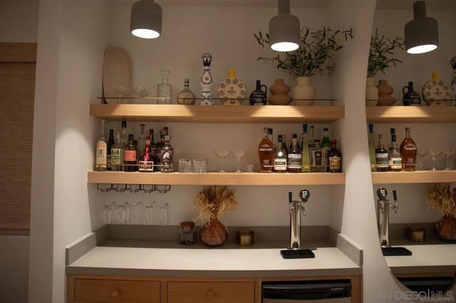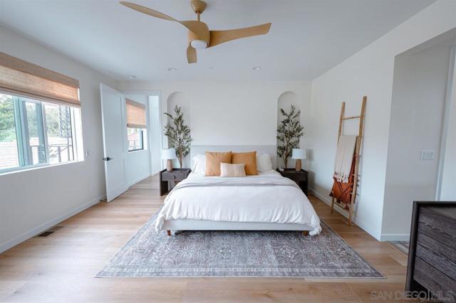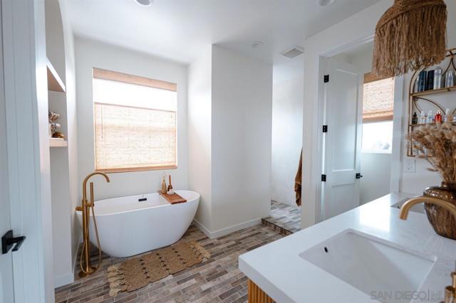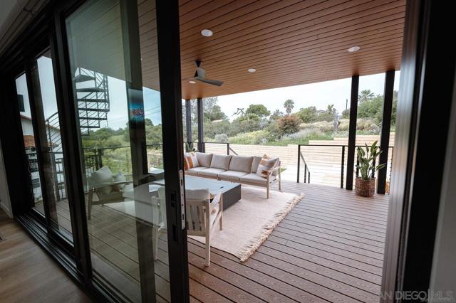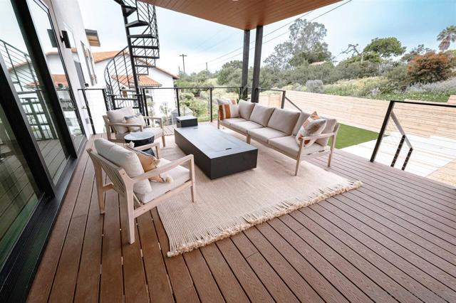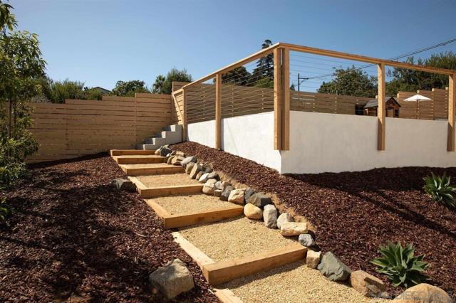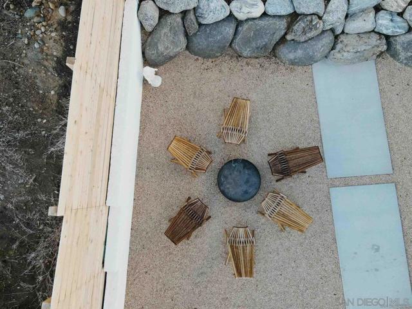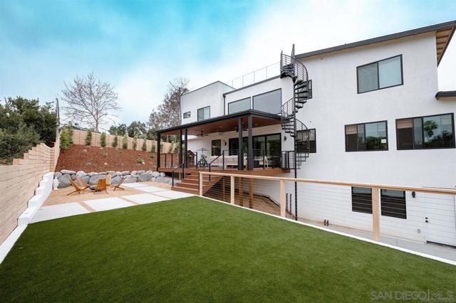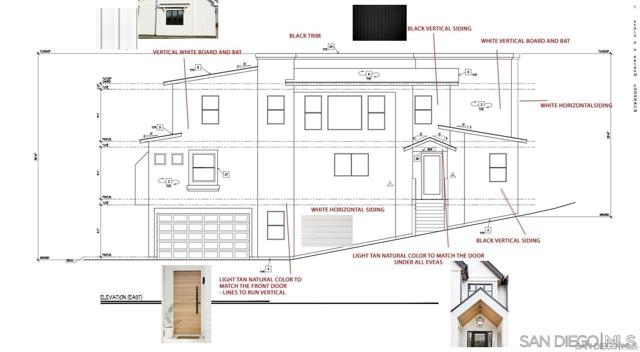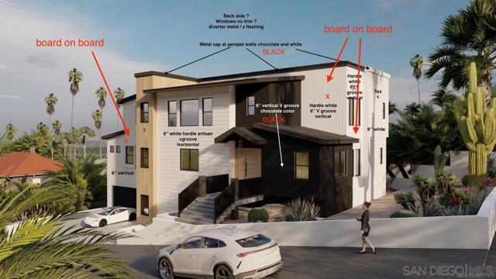Contact Xavier Gomez
Schedule A Showing
1824 Campesino Pl, Oceanside, CA 92054
Priced at Only: $3,850,000
For more Information Call
Mobile: 714.478.6676
Address: 1824 Campesino Pl, Oceanside, CA 92054
Property Photos
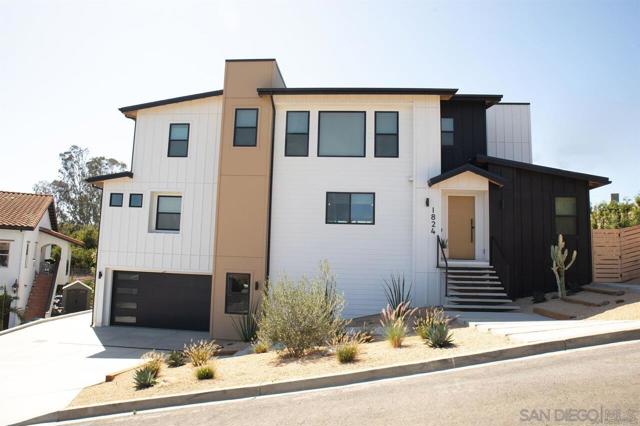
Property Location and Similar Properties
- MLS#: 240022210SD ( Single Family Residence )
- Street Address: 1824 Campesino Pl
- Viewed: 16
- Price: $3,850,000
- Price sqft: $1,100
- Waterfront: No
- Year Built: 2024
- Bldg sqft: 3501
- Bedrooms: 5
- Total Baths: 4
- Full Baths: 3
- 1/2 Baths: 1
- Garage / Parking Spaces: 4
- Days On Market: 397
- Additional Information
- County: SAN DIEGO
- City: Oceanside
- Zipcode: 92054
- Subdivision: Oceanside
- Provided by: Compass
- Contact: Timothy Timothy

- DMCA Notice
-
DescriptionStep into the pinnacle of luxury living with this exceptional property, where elegance meets coastal living. This brand new 2024 construction spans over 3,500 square feet, featuring an indoor outdoor living arrangement with a 550 square foot patio outside the great room's sliding doors and a 550 square foot ocean view deck. An additional 550 square feet at the garage entrance in the basement offers potential for a separate ADU, game room, or studio. This home boasts 5 bedrooms and 3.5 baths, including a master suite, junior master, and an office with Pinky's state of the art iron and glass floor to ceiling doors. The interiors are elevated with Venetian plaster throughout the great room, powder room, and primary bathroom, adding a high end finish. The family room features 18 foot ceilings, while fireplaces in both the family room and master suite provide warmth and sophistication. The gourmet kitchen is a culinary masterpiece, with white oak cabinets, under cabinet lighting, a 48" THOR range, stacked microwave/oven units, and a 64" Fischer & Paykel fridge freezer. A spacious pantry and dual island layout make entertaining effortless. Wine enthusiasts will love the insulated wine room, and there's a built in keg with two draft beers on tap. The exterior showcases architectural charm with board and batten finishes, stucco accents, and 70 feet of eave lighting. An exterior spiral staircase leads to the rooftop deck for breathtaking 360 degree mountain and ocean views. The property also features paid off solar for energy efficiency. Minutes from beaches, shops, and more.
Features
Appliances
- Dishwasher
- Disposal
- Microwave
- Refrigerator
- 6 Burner Stove
- Double Oven
- ENERGY STAR Qualified Appliances
- Gas Oven
- Gas Cooktop
- Indoor Grill
- Ice Maker
- Self Cleaning Oven
- Gas Range
- Gas Cooking
Construction Materials
- Stucco
- Wood Siding
Cooling
- Central Air
- Zoned
- ENERGY STAR Qualified Equipment
- High Efficiency
Country
- US
Days On Market
- 26
Eating Area
- Area
- Family Kitchen
Fencing
- Excellent Condition
- Wire
- Wood
Fireplace Features
- Family Room
- Primary Bedroom
Garage Spaces
- 2.00
Heating
- Natural Gas
- Zoned
- Fireplace(s)
- Forced Air
- ENERGY STAR Qualified Equipment
Laundry Features
- Gas Dryer Hookup
- See Remarks
Levels
- Two
Living Area Source
- Estimated
Lockboxtype
- None
Parcel Number
- 1652223500
Parking Features
- Street
Patio And Porch Features
- Covered
- Deck
Pool Features
- None
Property Type
- Single Family Residence
Roof
- Shingle
Subdivision Name Other
- Oceanside
Uncovered Spaces
- 2.00
View
- Park/Greenbelt
- Mountain(s)
- Ocean
- Panoramic
- Coastline
- Neighborhood
- City Lights
Views
- 16
Virtual Tour Url
- https://youtu.be/ydvXfqpVXsE
Year Built
- 2024
Year Built Source
- Builder
Zoning
- R-1:SINGLE

- Xavier Gomez, BrkrAssc,CDPE
- RE/MAX College Park Realty
- BRE 01736488
- Mobile: 714.478.6676
- Fax: 714.975.9953
- salesbyxavier@gmail.com



