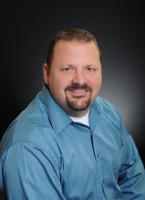Contact Xavier Gomez
Schedule A Showing
43443 Running Deer Drive, Coarsegold, CA 93614
Priced at Only: $649,888
For more Information Call
Mobile: 714.478.6676
Address: 43443 Running Deer Drive, Coarsegold, CA 93614
Property Photos

Property Location and Similar Properties
- MLS#: FR24195441 ( Single Family Residence )
- Street Address: 43443 Running Deer Drive
- Viewed: 2
- Price: $649,888
- Price sqft: $290
- Waterfront: No
- Year Built: 2005
- Bldg sqft: 2239
- Bedrooms: 4
- Total Baths: 3
- Full Baths: 3
- Garage / Parking Spaces: 7
- Days On Market: 98
- Acreage: 1.03 acres
- Additional Information
- County: MADERA
- City: Coarsegold
- Zipcode: 93614
- District: Chawanakee Unified
- Provided by: Century 21 Ditton Realty
- Contact: Rene Rene

- DMCA Notice
-
DescriptionCustom built 4 bedroom, 3 bath with multi purpose room home in Yosemite Lakes Park with a huge 6 car garage! Beautifully fenced in landscaping with Synlawn and cobblestone walkway and front patio leads you to this stunning home! The living room has lovely rustic features including a gorgeous rock and slate hearth for the free standing heater stove, tongue 'n groove ceiling, recessed lighting, built in accent window and shelf. From the living room you can go into the dining area and kitchen or out the slider to the wonderful backyard patio. Granite counters, subway tile backsplash, lots of cabinets for storage, recessed lights and stainless appliances will make your cooking and baking time easy with extra room and a convenient laundry room and walk in pantry. 3 guest bedrooms and a primary bedroom means there's plenty of room for extended family to visit, a home office or craft room. The bedrooms have a variety of extras including built in cabinets, a murphy bed, walk in closet, ceiling fans and more. The bathrooms have been updated too. One of your favorite places will be the back yard! From the covered patio you can enjoy the beautiful Synlawn for low maintenance, extended patio leading to the garage and workshop space with room for 6 cars, cabinets, shelving and storage. 2 additional storage sheds, 2 car drive thru carport and a circular concrete driveway! Blinds, LED lighting, 6" insulated exterior walls and 5/8" drywall throughout house and garage. Tons of storage! Located in Yosemite Lakes Park, you will enjoy the community spirit here with amenities like the golf course, equestrian center, community pool, tennis courts and the clubhouse for fine dining at the Blue Heron with views of the community ponds! Call today to make an appointment so see this home.
Features
Accessibility Features
- 36 Inch Or More Wide Halls
Appliances
- Dishwasher
- Propane Range
- Water Heater
Architectural Style
- Custom Built
Assessments
- Unknown
Association Amenities
- Pool
- Golf Course
- Biking Trails
- Hiking Trails
- Horse Trails
- Clubhouse
Association Fee
- 2100.00
Association Fee Frequency
- Annually
Commoninterest
- None
Common Walls
- No Common Walls
Construction Materials
- Fiber Cement
- Stucco
Cooling
- Central Air
Country
- US
Days On Market
- 89
Door Features
- Panel Doors
- Sliding Doors
Eating Area
- Area
- Breakfast Counter / Bar
- In Kitchen
Electric
- Electricity - On Property
Entry Location
- Main
Fencing
- Good Condition
- Wrought Iron
Fireplace Features
- Living Room
- Wood Burning
- Free Standing
Flooring
- See Remarks
Foundation Details
- Slab
Garage Spaces
- 6.50
Heating
- Central
- Propane
Interior Features
- Ceiling Fan(s)
- Granite Counters
- Open Floorplan
- Wired for Sound
Laundry Features
- Individual Room
- Inside
Levels
- One
Living Area Source
- Assessor
Lockboxtype
- None
Lot Features
- 0-1 Unit/Acre
- Lawn
- Paved
- Sprinklers Drip System
Other Structures
- Shed(s)
Parcel Number
- 093120040
Parking Features
- Built-In Storage
- Attached Carport
- Driveway
- Concrete
- Garage
Patio And Porch Features
- Covered
- Patio
Pool Features
- Community
- In Ground
Postalcodeplus4
- 8811
Property Type
- Single Family Residence
Property Condition
- Turnkey
Road Frontage Type
- County Road
Road Surface Type
- Paved
Roof
- Concrete
School District
- Chawanakee Unified
Sewer
- Aerobic Septic
Spa Features
- None
Utilities
- Phone Connected
- Water Connected
View
- Hills
- Neighborhood
- Rocks
- Trees/Woods
Virtual Tour Url
- https://tours.medallion360.com/idx/246070
Water Source
- Public
Window Features
- Blinds
- Double Pane Windows
Year Built
- 2005
Year Built Source
- Public Records
Zoning
- RMS

- Xavier Gomez, BrkrAssc,CDPE
- RE/MAX College Park Realty
- BRE 01736488
- Mobile: 714.478.6676
- Fax: 714.975.9953
- salesbyxavier@gmail.com
































































