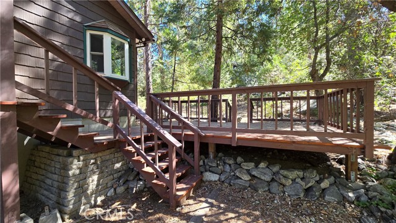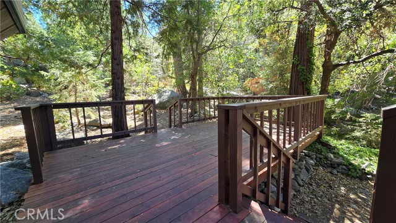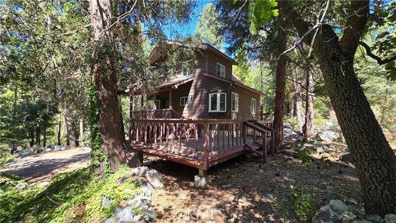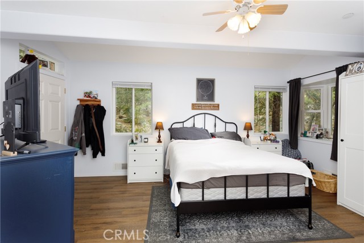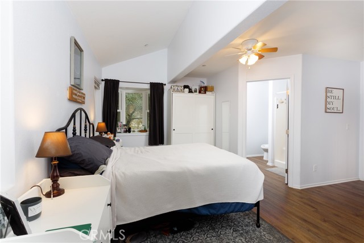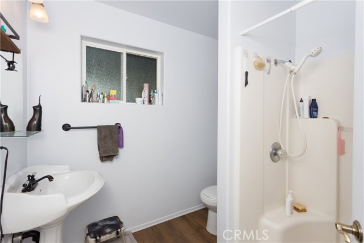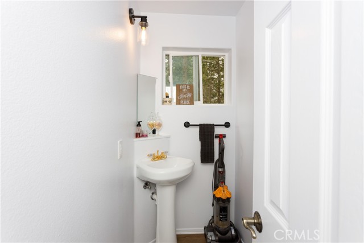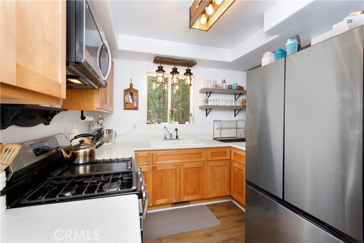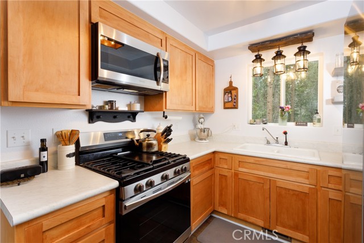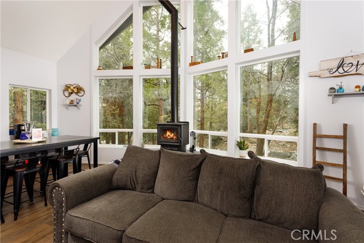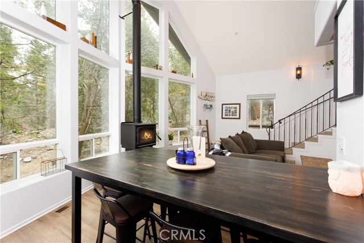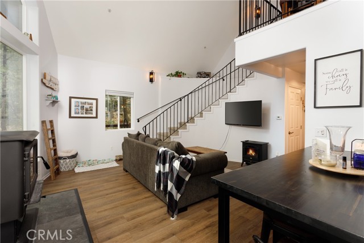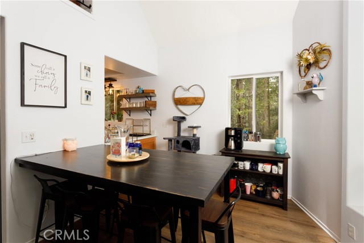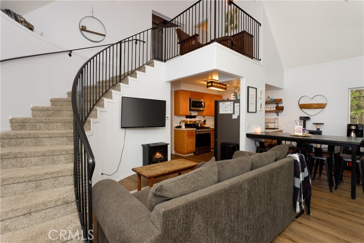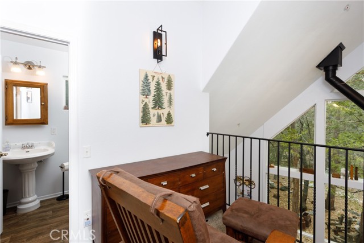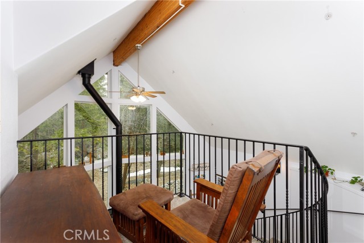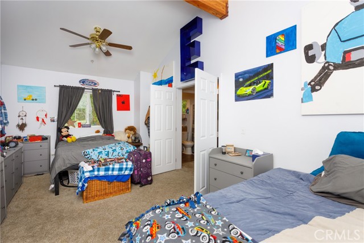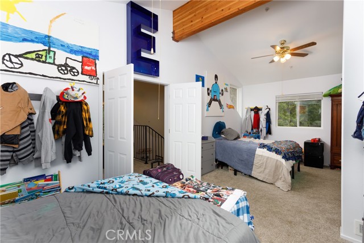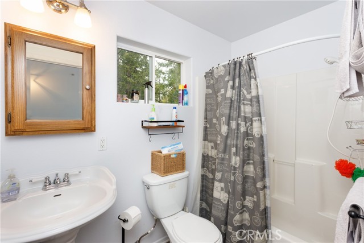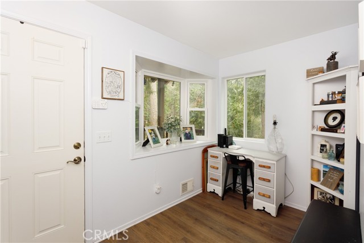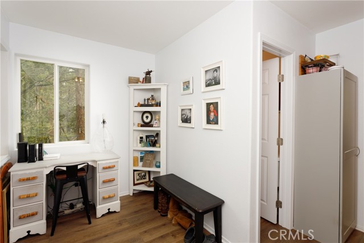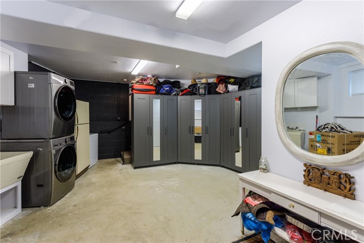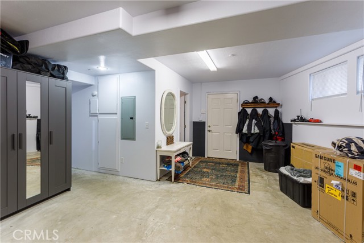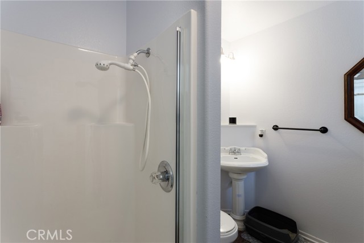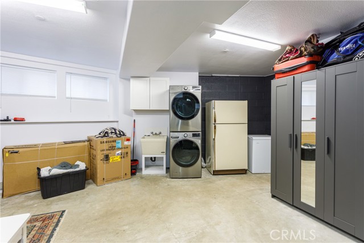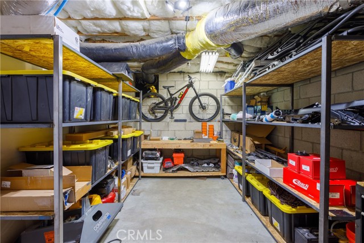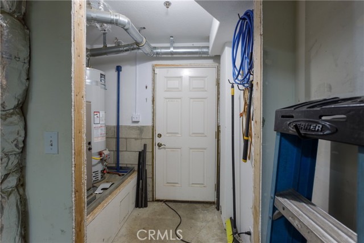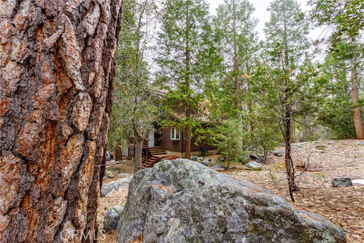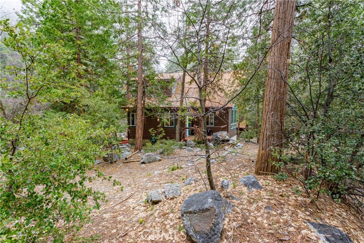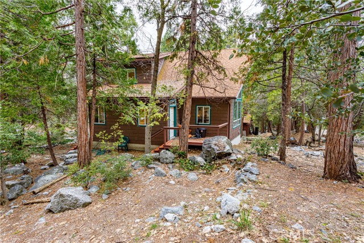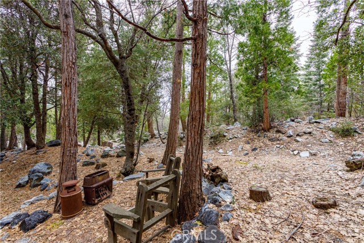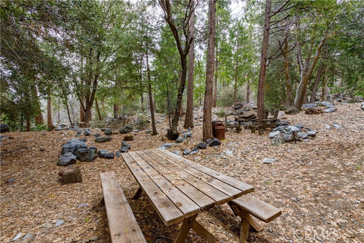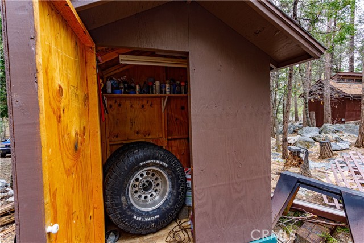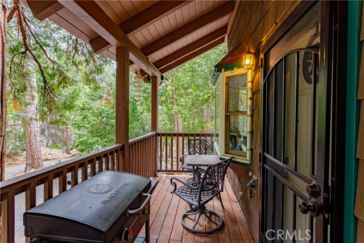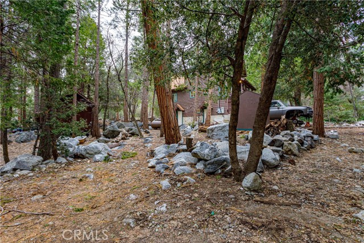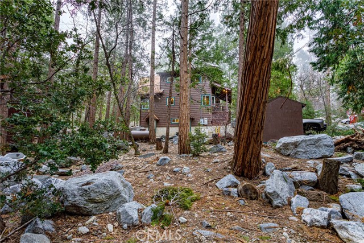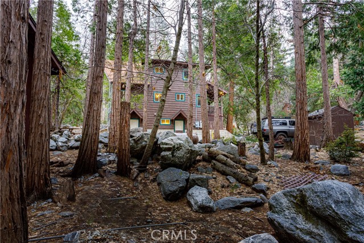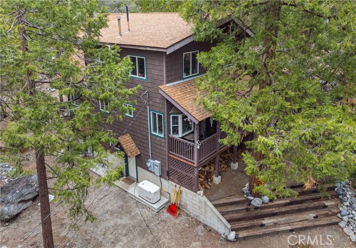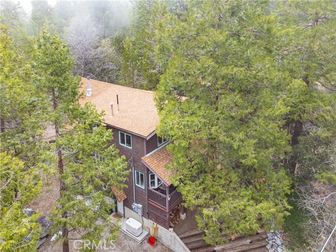Contact Xavier Gomez
Schedule A Showing
9313 Wood Road, Forest Falls, CA 92339
Priced at Only: $499,000
For more Information Call
Mobile: 714.478.6676
Address: 9313 Wood Road, Forest Falls, CA 92339
Property Photos
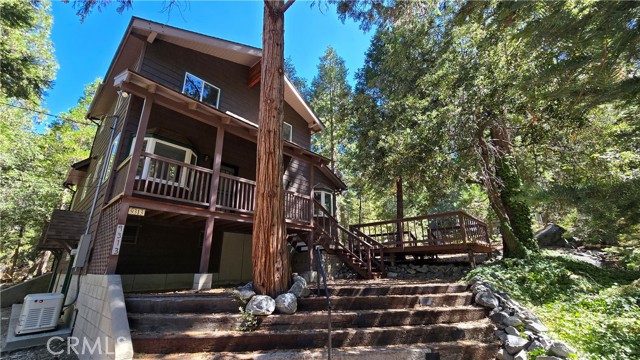
Property Location and Similar Properties
- MLS#: EV24196060 ( Single Family Residence )
- Street Address: 9313 Wood Road
- Viewed: 12
- Price: $499,000
- Price sqft: $259
- Waterfront: No
- Year Built: 1926
- Bldg sqft: 1929
- Bedrooms: 3
- Total Baths: 2
- Full Baths: 1
- 1/2 Baths: 1
- Garage / Parking Spaces: 6
- Days On Market: 204
- Additional Information
- County: SAN BERNARDINO
- City: Forest Falls
- Zipcode: 92339
- District: Redlands Unified
- Provided by: CENTURY 21 TOP PRODUCERS
- Contact: MICAH MICAH

- DMCA Notice
-
DescriptionRemodeled in recent years from the ground up even with Hardie shingles and cement paneling for fire resistance, this property has all the modern amenities but offers the privacy you seek from the daily grind. With the whole house generator, you never have to be concerned about sporadic power outages disrupting your lives. With an expansive lot (13,400 square feet) containing two separate structures for storage or workshop, a newer large deck in front along with a Large shed, you'll feel like you're camping but with the ultimate luxury of home. The ground level offers level entry into the workshop/storage area opening into the lower living area containing a 3/4 bathroom with Laundry facilities and storage, as well as easily accessed panels to the homes' internal workings (electrical, plumbing, sprinkler riser, etc). The second or mid level, offers another entrance through the covered porch, introducing you to the large multi use entryway, then to the Master Bedroom, powder room, Kitchen and main living area. Centrally located within the living area and framed in front of the beautiful two story windows, is the woodstove for that classic cabin ambiance and heat. Upstairs on the top level you'll find another large bedroom that could be divided into two bedrooms, or used as is to your hearts content, situated right next to the full bathroom all overlooking the living area with views never to tire. The outside of the home offers endless relaxation and explorative possibilities including hiking trails within minutes of your front door. This home is only 15 20 minutes from the valley floor, 1.5 hours from Los Angeles, 2 hours from San Diego, and an hour to the Ski Slopes of Big Bear. Only MINUTES to some of Southern California's most gorgeous and pristine hiking and waterfalls.
Features
Accessibility Features
- 2+ Access Exits
- Entry Slope Less Than 1 Foot
Appliances
- Disposal
- Microwave
- Propane Oven
- Propane Range
- Propane Water Heater
- Refrigerator
Architectural Style
- Traditional
Assessments
- Unknown
Association Amenities
- Hiking Trails
- Trash
- Water
- Pet Rules
- Call for Rules
- Management
- Other
Association Fee
- 147.00
Association Fee Frequency
- Monthly
Commoninterest
- Condominium
Common Walls
- No Common Walls
Construction Materials
- Drywall Walls
- HardiPlank Type
Cooling
- None
Country
- US
Days On Market
- 24
Eating Area
- In Family Room
Electric
- 220 Volts
Fencing
- None
Fireplace Features
- Living Room
Garage Spaces
- 0.00
Heating
- Central
- Propane
- Wood
- Wood Stove
Interior Features
- 2 Staircases
- Copper Plumbing Full
- High Ceilings
- Storage
- Two Story Ceilings
- Unfurnished
Laundry Features
- Electric Dryer Hookup
- Inside
- Washer Hookup
Levels
- Two
Living Area Source
- Assessor
Lockboxtype
- None
Lot Features
- 0-1 Unit/Acre
Other Structures
- Storage
- Workshop
Parcel Number
- 0323311180000
Parking Features
- Driveway
- Asphalt
- Paved
- Unpaved
- Driveway Level
- Off Street
- RV Potential
- Uncovered
Patio And Porch Features
- Covered
- Front Porch
Pool Features
- None
Postalcodeplus4
- 9644
Property Type
- Single Family Residence
Road Frontage Type
- Private Road
Road Surface Type
- Paved
Roof
- Composition
School District
- Redlands Unified
Security Features
- Carbon Monoxide Detector(s)
- Fire Sprinkler System
- Smoke Detector(s)
Sewer
- Conventional Septic
Spa Features
- None
Uncovered Spaces
- 6.00
Utilities
- Cable Available
- Electricity Connected
- Natural Gas Not Available
- Phone Available
- Propane
- Sewer Not Available
- Water Connected
View
- Mountain(s)
- Neighborhood
- Trees/Woods
Views
- 12
Water Source
- Private
Window Features
- Double Pane Windows
Year Built
- 1926
Year Built Source
- Assessor
Zoning
- RM

- Xavier Gomez, BrkrAssc,CDPE
- RE/MAX College Park Realty
- BRE 01736488
- Mobile: 714.478.6676
- Fax: 714.975.9953
- salesbyxavier@gmail.com



