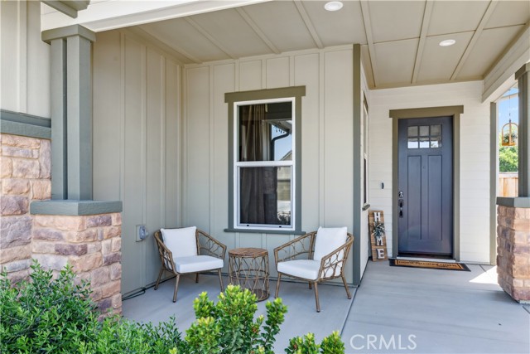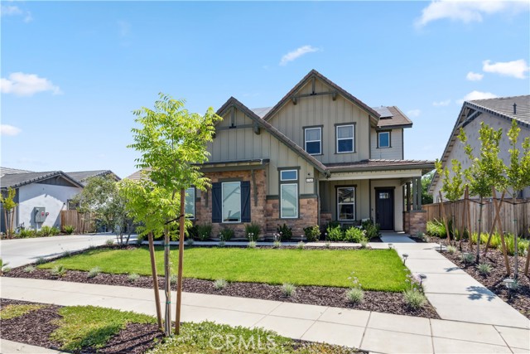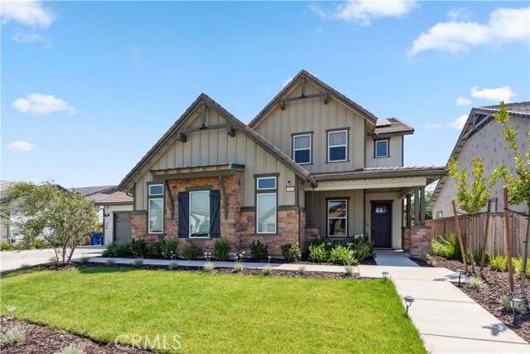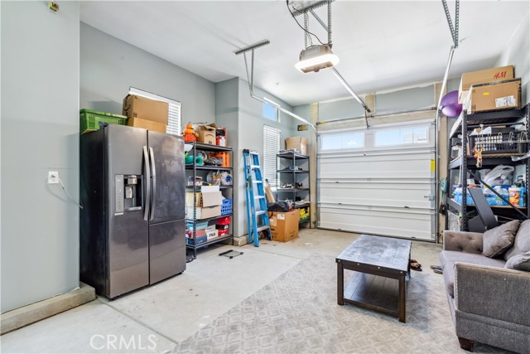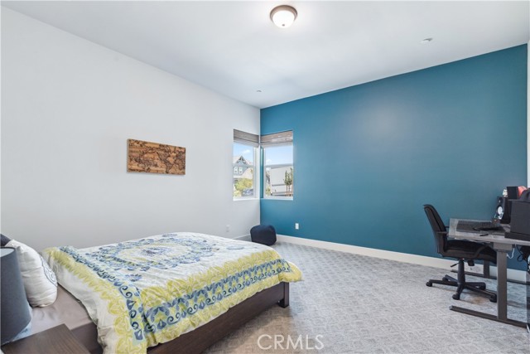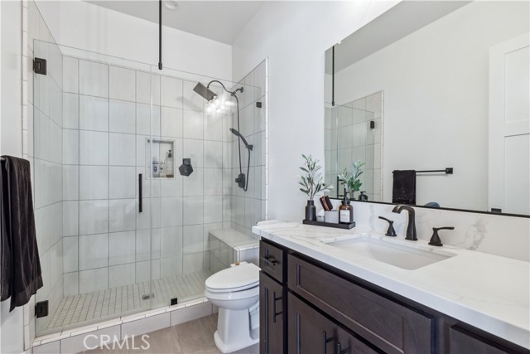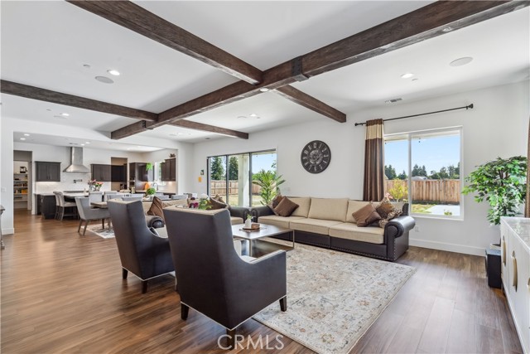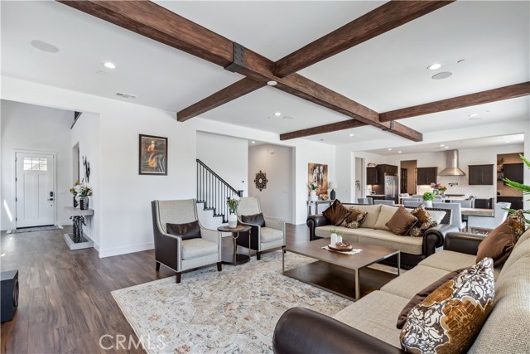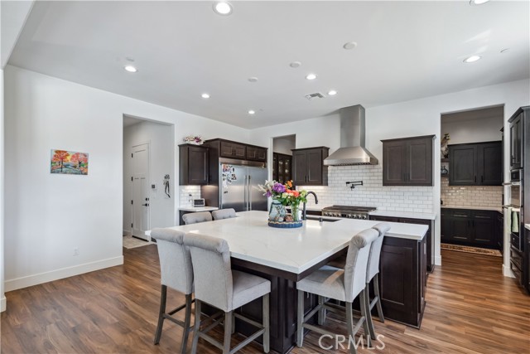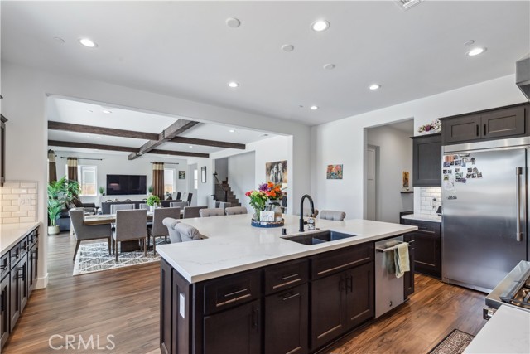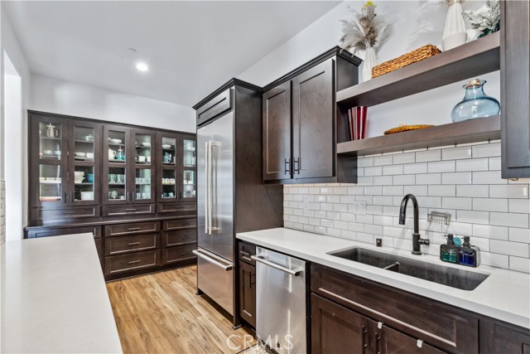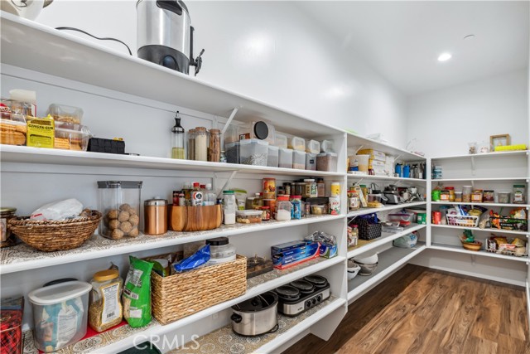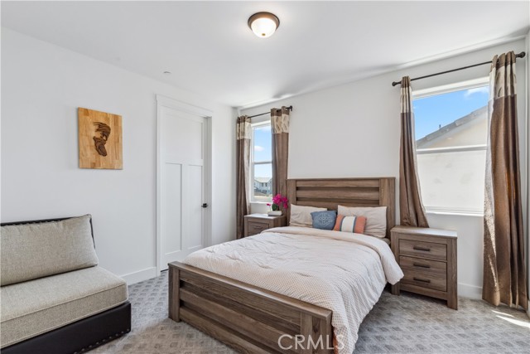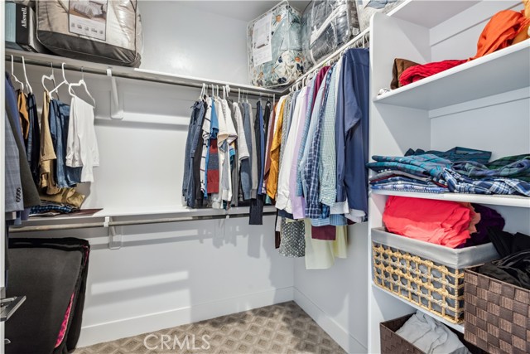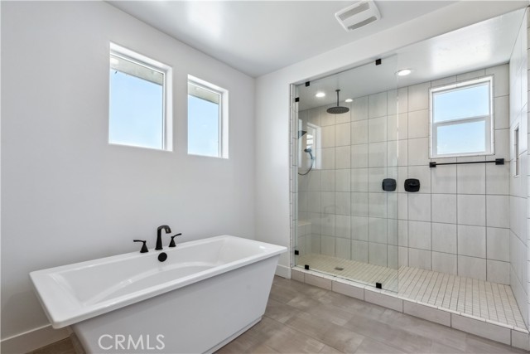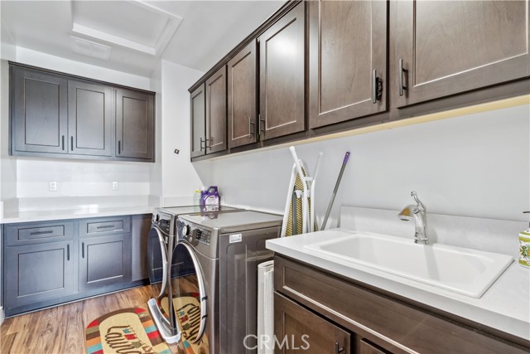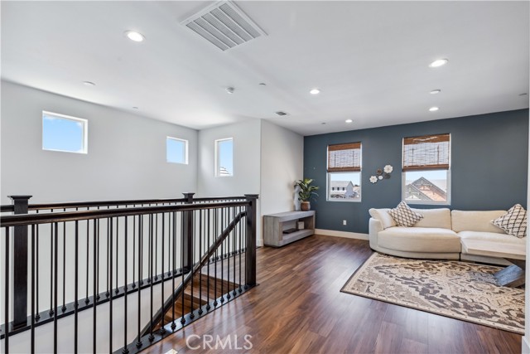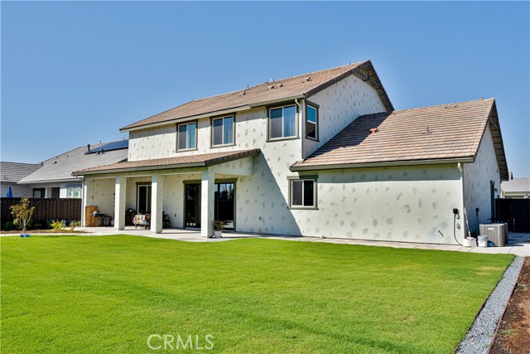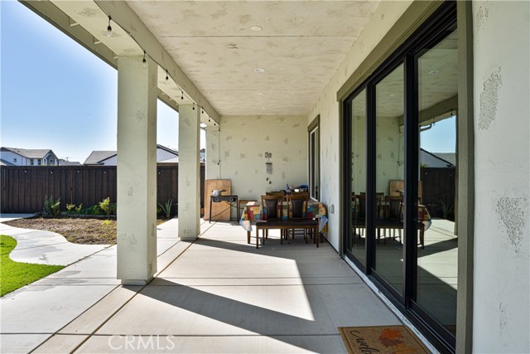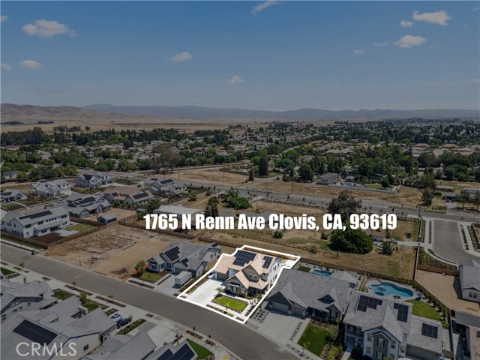Contact Xavier Gomez
Schedule A Showing
1765 Renn Avenue, Clovis, CA 93619
Priced at Only: $1,280,000
For more Information Call
Mobile: 714.478.6676
Address: 1765 Renn Avenue, Clovis, CA 93619
Property Photos
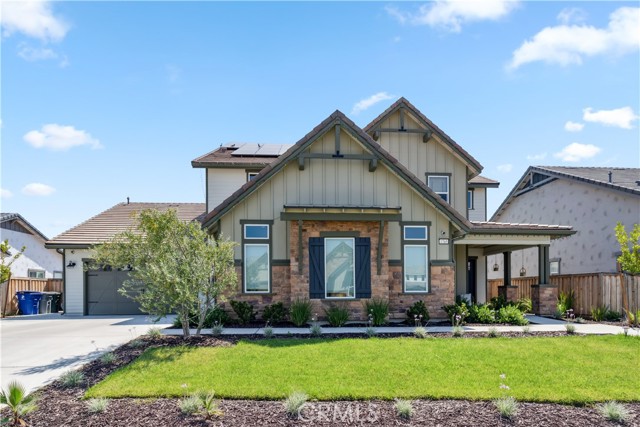
Property Location and Similar Properties
- MLS#: FR24197529 ( Single Family Residence )
- Street Address: 1765 Renn Avenue
- Viewed: 6
- Price: $1,280,000
- Price sqft: $303
- Waterfront: Yes
- Wateraccess: Yes
- Year Built: 2022
- Bldg sqft: 4223
- Bedrooms: 4
- Total Baths: 4
- Full Baths: 3
- 1/2 Baths: 1
- Garage / Parking Spaces: 3
- Days On Market: 95
- Additional Information
- County: FRESNO
- City: Clovis
- Zipcode: 93619
- District: Clovis Unified
- Provided by: Universal Realty Services, Inc
- Contact: Gautam Gautam

- DMCA Notice
-
DescriptionWelcome Home! Located in one of the hottest, most sought after and serene neighborhoods in Clovis, this exceptionally beautiful home is serviced by the award winning and esteemed Clovis Unified School District. One of the grandest homes, with the most upgrades, on a premium lot with no two story home behind it. Embrace the luxury from the moment you walk through the towering front door, greeted by soaring ceilings and floods of natural light. Inside The Great Room unfolds with majestic beams that adorn the high ceilings. The kitchen, a culinary masterpiece, boasts commercial grade appliances, an expansive pantry, and a secondary prep kitchen. The heart of social gatherings, an extended island invites connection and creativity. The ground floor also features a full junior suite, a cozy family room, and wine storage for cherished vintages. Ascend the elegant staircase to the upper level, where a vast loft welcomes you to endless possibilities for entertainment or repose. Two additional bedrooms, a well appointed bathroom commit to comfort, space, functionality, and style. While the sun kissed master suite offers a retreat of unmatched indulgence. Dual vanities, a soaking tub, and two walk in closets complete the spa like en suite bathroom. Step outside to the beautifully lush, green backyard a sanctuary for relaxation and outdoor activities. This isn't just a home; it's a sanctuary of well being with pristine air and water systems. Comfort & Elegance invite lifelong memories.
Features
Appliances
- 6 Burner Stove
- Built-In Range
- Dishwasher
- ENERGY STAR Qualified Appliances
- ENERGY STAR Qualified Water Heater
- Gas Water Heater
- Microwave
- Refrigerator
- Tankless Water Heater
- Vented Exhaust Fan
- Water Heater Central
- Water Heater
- Water Line to Refrigerator
- Water Purifier
- Water Softener
Assessments
- None
Association Fee
- 0.00
Commoninterest
- None
Common Walls
- No Common Walls
Cooling
- Central Air
- Electric
- ENERGY STAR Qualified Equipment
- Gas
- SEER Rated 13-15
- See Remarks
Country
- US
Days On Market
- 154
Eating Area
- Area
- Breakfast Counter / Bar
- Family Kitchen
- In Family Room
- Dining Room
- In Kitchen
- In Living Room
- See Remarks
Electric
- 220 Volts in Garage
- 220 Volts in Laundry
- Photovoltaics Seller Owned
Entry Location
- West
Fencing
- Wood
Fireplace Features
- None
Flooring
- Carpet
- Tile
- Vinyl
Garage Spaces
- 3.00
Heating
- ENERGY STAR Qualified Equipment
Inclusions
- Refrigerator
- Washer & Dryer
Interior Features
- Beamed Ceilings
- Built-in Features
- Ceiling Fan(s)
- Granite Counters
- High Ceilings
- In-Law Floorplan
- Open Floorplan
- Pantry
- Quartz Counters
- Stone Counters
- Storage
- Two Story Ceilings
Laundry Features
- Dryer Included
- Gas & Electric Dryer Hookup
- Individual Room
- Upper Level
- See Remarks
- Washer Included
Levels
- Two
Living Area Source
- Assessor
Lockboxtype
- See Remarks
- Supra
Lot Features
- 0-1 Unit/Acre
- Front Yard
- Garden
- Landscaped
- Lawn
- Lot 10000-19999 Sqft
- Rectangular Lot
- Park Nearby
- Sprinkler System
- Sprinklers In Front
- Sprinklers In Rear
- Yard
Parcel Number
- 55941025S
Parking Features
- Built-In Storage
- Concrete
- Paved
- Driveway Level
- Electric Vehicle Charging Station(s)
- Garage
- Garage Faces Front
- Garage Faces Side
- Garage - Single Door
- Garage - Two Door
- Garage Door Opener
- See Remarks
Patio And Porch Features
- Concrete
- Covered
- Patio
- Patio Open
- Porch
- Front Porch
- See Remarks
- Slab
- Stone
- Tile
Pool Features
- None
Postalcodeplus4
- 8148
Property Type
- Single Family Residence
Road Surface Type
- Paved
Roof
- Tile
School District
- Clovis Unified
Sewer
- Public Sewer
Spa Features
- None
Utilities
- Cable Connected
- Electricity Connected
- Natural Gas Connected
- Phone Connected
- Sewer Connected
- Water Connected
View
- Mountain(s)
- Neighborhood
- Trees/Woods
- Valley
Virtual Tour Url
- https://youtu.be/IuWau1hsq5I
Water Source
- Public
Year Built
- 2022
Year Built Source
- Builder

- Xavier Gomez, BrkrAssc,CDPE
- RE/MAX College Park Realty
- BRE 01736488
- Mobile: 714.478.6676
- Fax: 714.975.9953
- salesbyxavier@gmail.com


