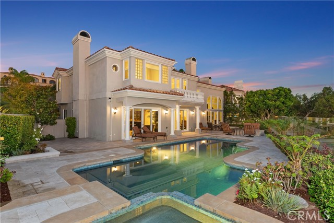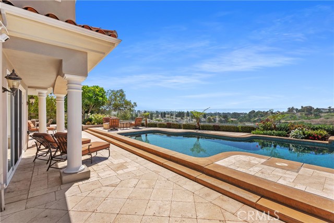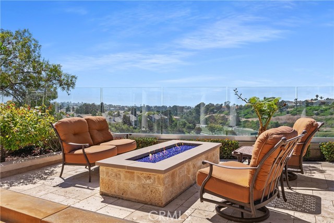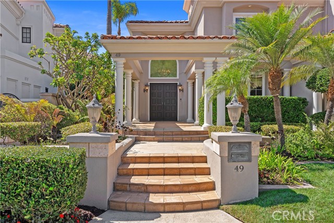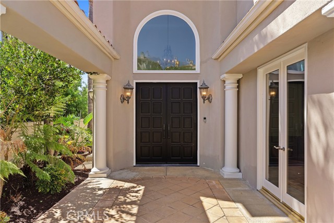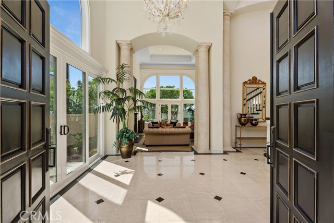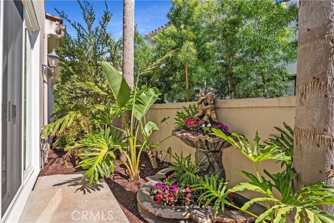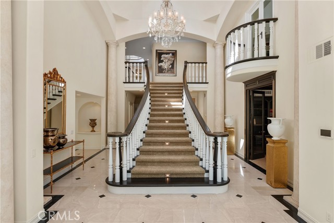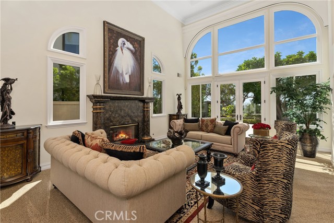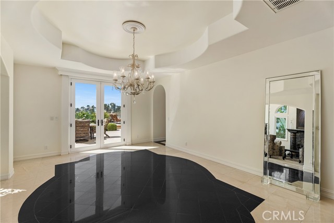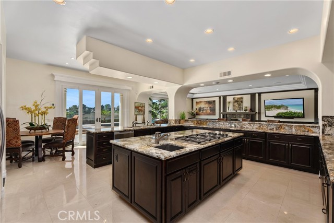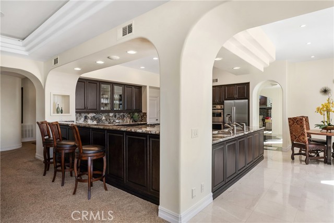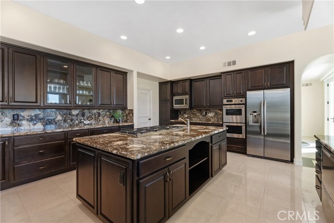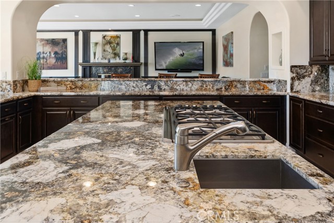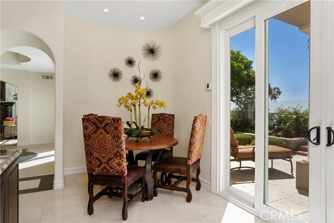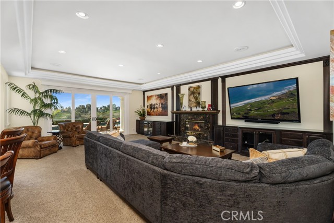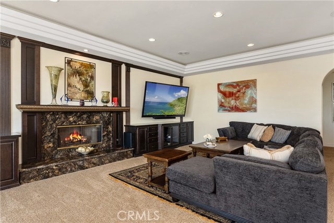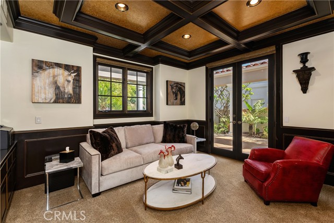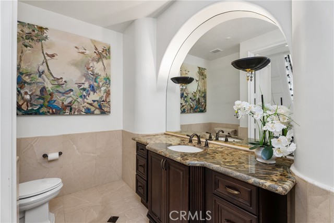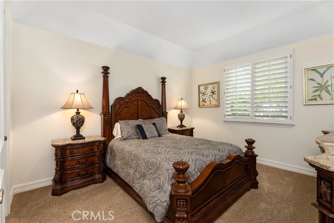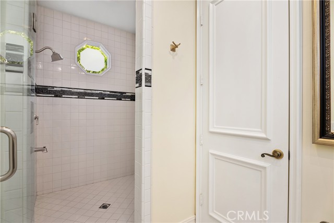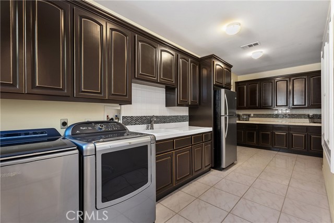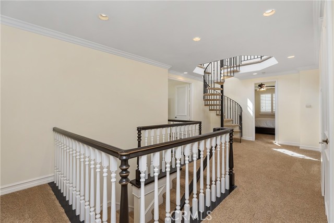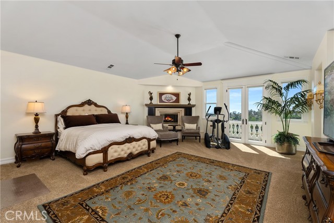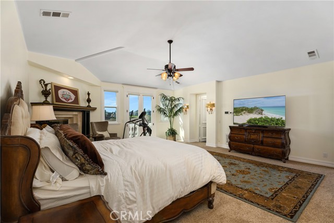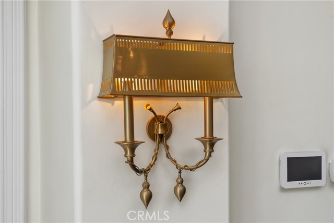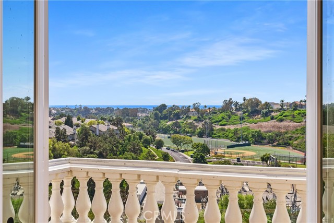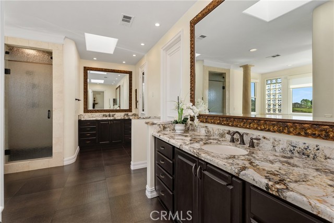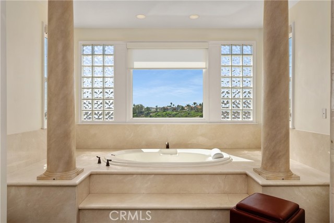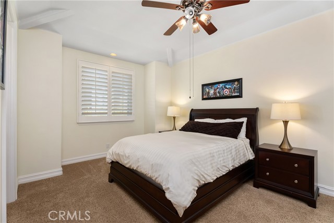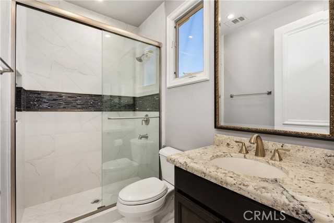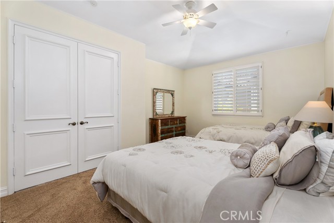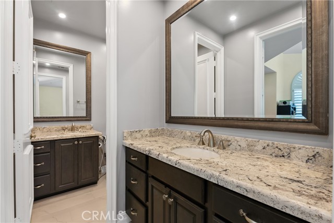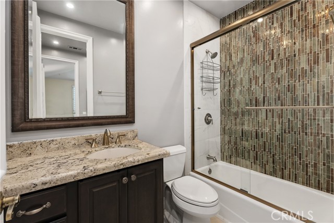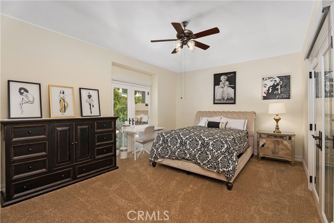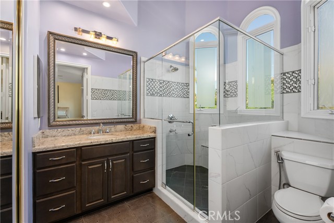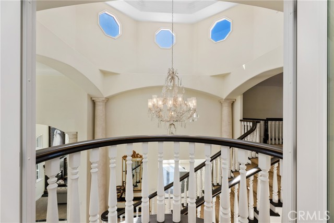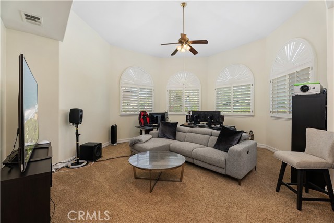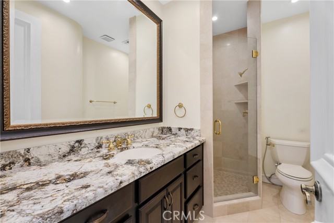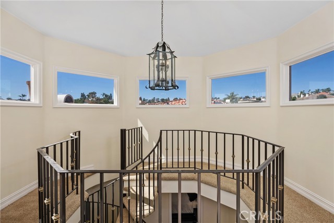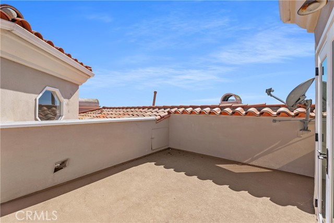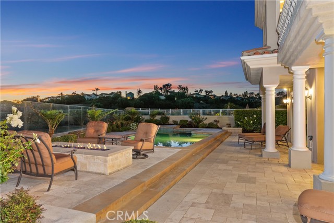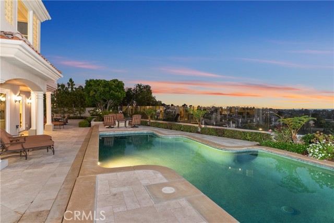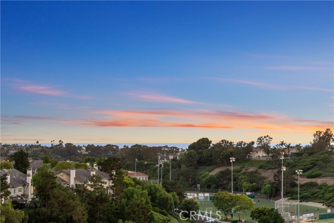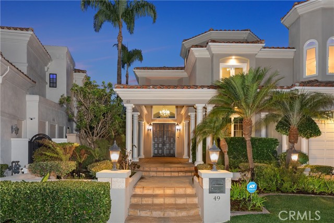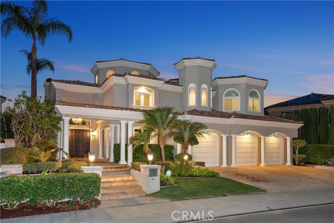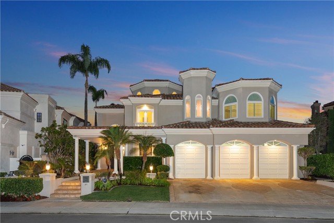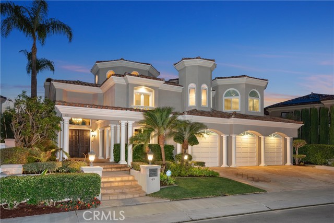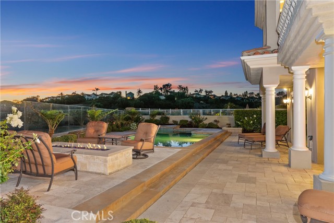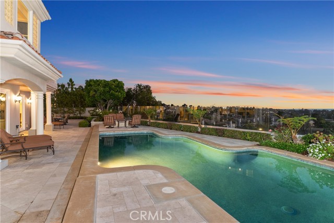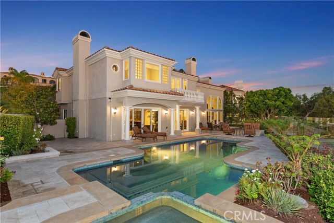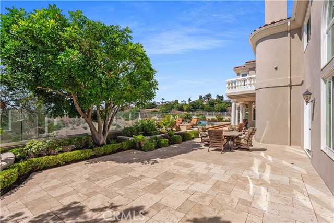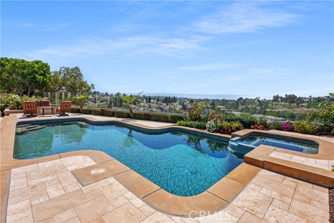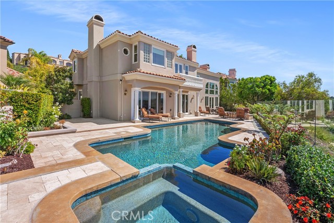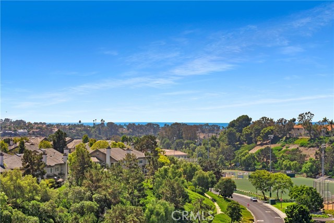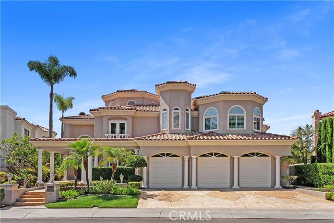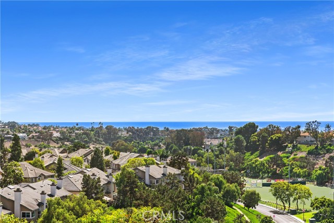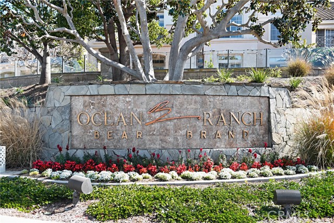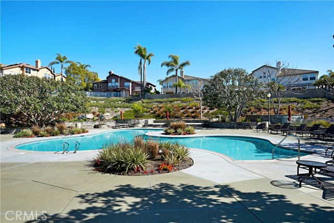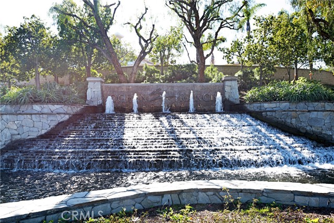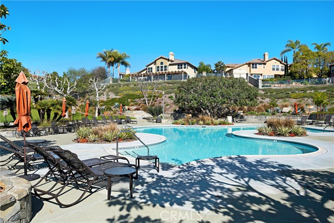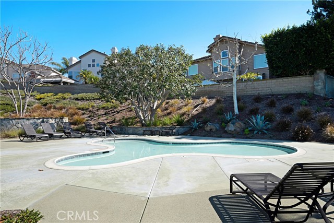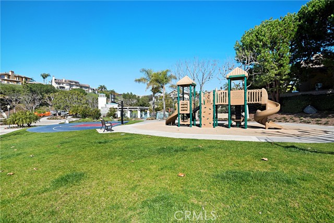Contact Xavier Gomez
Schedule A Showing
49 Poppy Hills Road, Laguna Niguel, CA 92677
Priced at Only: $5,199,000
For more Information Call
Mobile: 714.478.6676
Address: 49 Poppy Hills Road, Laguna Niguel, CA 92677
Property Photos
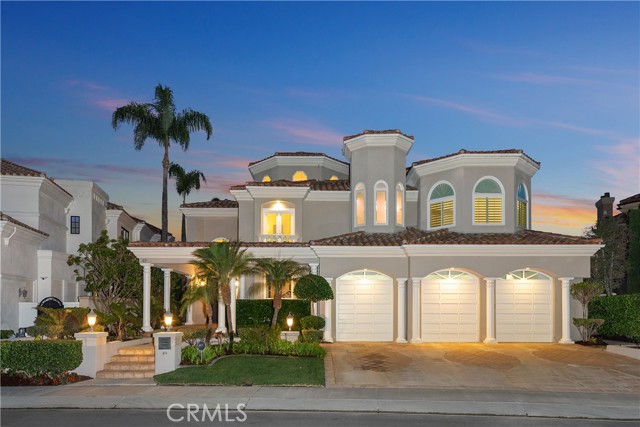
Property Location and Similar Properties
- MLS#: OC24195233 ( Single Family Residence )
- Street Address: 49 Poppy Hills Road
- Viewed: 7
- Price: $5,199,000
- Price sqft: $767
- Waterfront: No
- Year Built: 1990
- Bldg sqft: 6775
- Bedrooms: 6
- Total Baths: 7
- Full Baths: 6
- 1/2 Baths: 1
- Garage / Parking Spaces: 3
- Days On Market: 311
- Additional Information
- County: ORANGE
- City: Laguna Niguel
- Zipcode: 92677
- Subdivision: Ocean Ranch ~ Custom (bbc)
- District: Capistrano Unified
- Elementary School: JOHMAL
- Middle School: NIGHIL
- High School: DANHIL
- Provided by: Coldwell Banker Realty
- Contact: Britt Britt

- DMCA Notice
-
DescriptionLocated within the prestigious, gate guarded Ocean Ranch community, this luxurious 6 bedroom, 6.5 bathroom estate offers breathtaking ocean views and sophisticated living. Designed to impress, this home blends elegance with comfort to create an unparalleled living experience. On the main level, youll find a grand living room with a fireplace and soaring 2 story ceilings, a formal dining room, and a gourmet kitchen featuring an island, eat at bar, dual sinks, and walk in pantry. The kitchen flows seamlessly into the spacious family room, creating the perfect space for entertaining. A convenient main level bedroom with ensuite bathroom, powder room, laundry room with an additional refrigerator and ample storage, and an office with custom cabinetry and exterior entrance complete this level. A sweeping staircase leads to the upper floor, where the expansive primary suite awaits. This retreat includes a fireplace, sitting area, and a remodeled primary bath with a soaking tub, walk in shower, dual counters, dry sauna, and a walk in closet with built ins and a cedar closet. Four additional ensuite bedrooms and a generous bonus room provide space for family and guests. The third level features a view deck, offering panoramic ocean vistas that redefine relaxation. The outdoor space is an entertainers dream, featuring a Pebble Tec pool and spa, a built in firepit, and motorized shades for added modern elegance. A second staircase adds practicality and convenience to the home. Ocean Ranch residents enjoy exceptional community amenities, including a pool, spa, basketball court, and park. The property is ideally situated near renowned resorts like the Waldorf Astoria and Ritz Carlton, as well as iconic destinations such as Salt Creek Beach and Dana Point Harbor. Combining beauty, functionality, and an idyllic setting, this home is a true masterpiece.
Features
Appliances
- 6 Burner Stove
- Dishwasher
- Double Oven
- Electric Oven
- Freezer
- Disposal
- Gas Cooktop
- Gas Water Heater
- High Efficiency Water Heater
- Microwave
- Recirculated Exhaust Fan
- Refrigerator
- Water Line to Refrigerator
Architectural Style
- Mediterranean
Assessments
- None
Association Amenities
- Pool
- Barbecue
- Outdoor Cooking Area
- Playground
- Sport Court
- Management
- Guard
- Security
Association Fee
- 460.00
Association Fee2
- 60.00
Association Fee2 Frequency
- Monthly
Association Fee Frequency
- Monthly
Commoninterest
- Planned Development
Common Walls
- No Common Walls
Construction Materials
- Drywall Walls
- Stucco
Cooling
- Central Air
Country
- US
Days On Market
- 208
Direction Faces
- Northeast
Door Features
- Double Door Entry
- French Doors
- Mirror Closet Door(s)
- Sliding Doors
Eating Area
- Breakfast Counter / Bar
- Breakfast Nook
- Dining Room
Elementary School
- JOHMAL
Elementaryschool
- John Malcom
Entry Location
- Ground Level with steps
Fencing
- Block
- Glass
Fireplace Features
- Family Room
- Living Room
- Primary Bedroom
- Outside
- Gas Starter
- Fire Pit
Flooring
- Carpet
- Stone
- Tile
Foundation Details
- Slab
Garage Spaces
- 3.00
Heating
- Central
- Forced Air
High School
- DANHIL
Highschool
- Dana Hills
Interior Features
- 2 Staircases
- Attic Fan
- Balcony
- Block Walls
- Built-in Features
- Cathedral Ceiling(s)
- Ceiling Fan(s)
- Coffered Ceiling(s)
- Granite Counters
- High Ceilings
- In-Law Floorplan
- Open Floorplan
- Pantry
- Recessed Lighting
- Two Story Ceilings
Laundry Features
- Individual Room
- Laundry Chute
Levels
- Three Or More
Living Area Source
- Assessor
Lockboxtype
- None
Lot Features
- Sprinkler System
- Sprinklers Timer
Middle School
- NIGHIL
Middleorjuniorschool
- Niguel Hills
Parcel Number
- 67378102
Parking Features
- Direct Garage Access
- Driveway
- Garage
Patio And Porch Features
- Stone
Pool Features
- Private
- Heated
- In Ground
- Pebble
- Salt Water
- Waterfall
Postalcodeplus4
- 1010
Property Type
- Single Family Residence
Property Condition
- Updated/Remodeled
Road Surface Type
- Paved
Roof
- Clay
- Spanish Tile
School District
- Capistrano Unified
Security Features
- 24 Hour Security
- Gated with Attendant
- Carbon Monoxide Detector(s)
- Fire and Smoke Detection System
- Gated Community
- Security System
- Smoke Detector(s)
Sewer
- Public Sewer
Spa Features
- Private
- Heated
- In Ground
Subdivision Name Other
- Ocean Ranch ~ Custom (BBC)
Utilities
- Cable Connected
- Electricity Connected
- Natural Gas Connected
View
- City Lights
- Ocean
Virtual Tour Url
- https://tours.previewfirst.com/ml/146523
Water Source
- Public
Window Features
- Blinds
- Custom Covering
- Double Pane Windows
- Plantation Shutters
- Screens
- Wood Frames
Year Built
- 1990
Year Built Source
- Assessor

- Xavier Gomez, BrkrAssc,CDPE
- RE/MAX College Park Realty
- BRE 01736488
- Mobile: 714.478.6676
- Fax: 714.975.9953
- salesbyxavier@gmail.com



