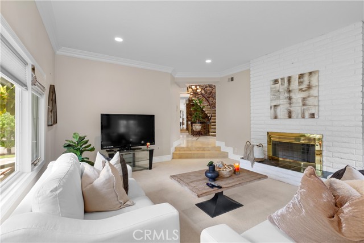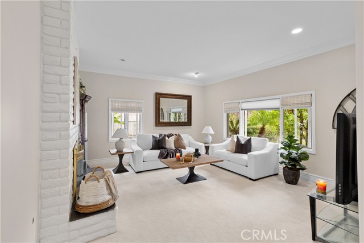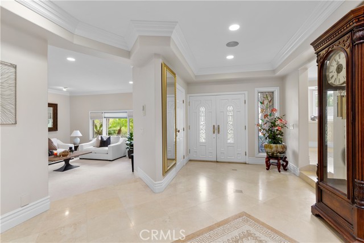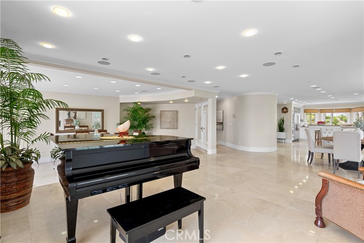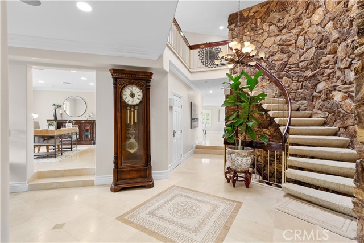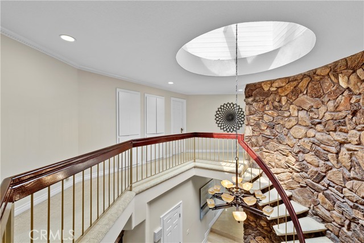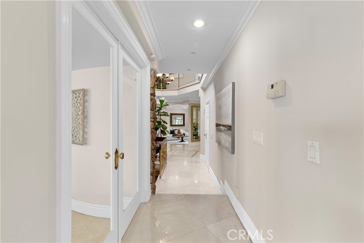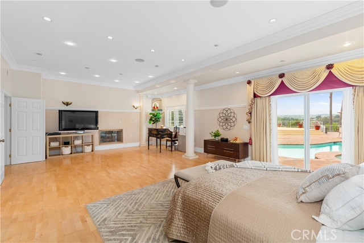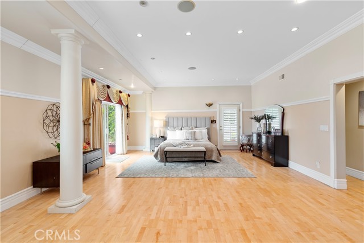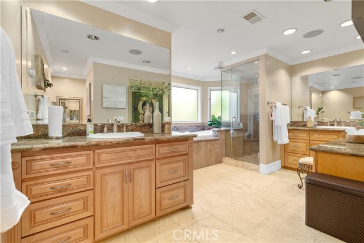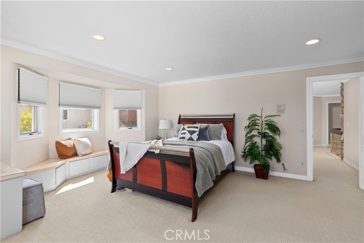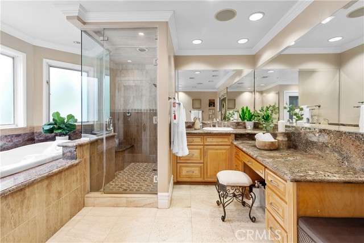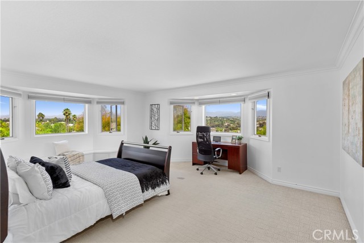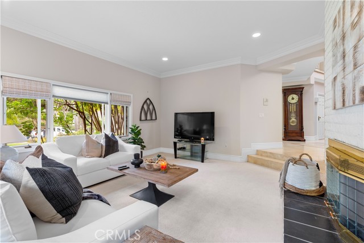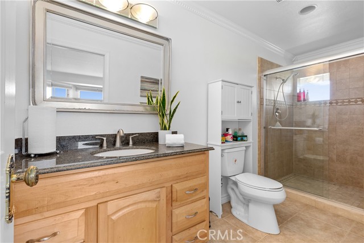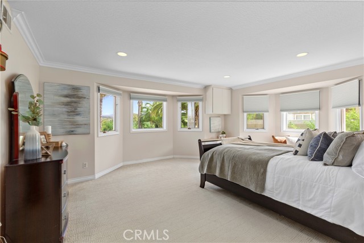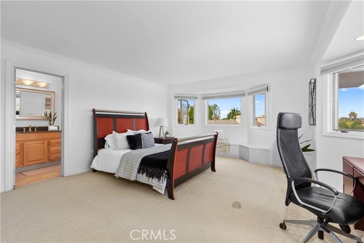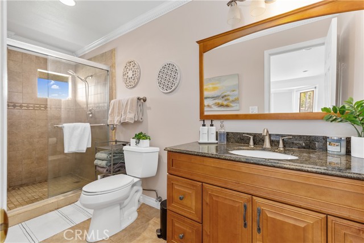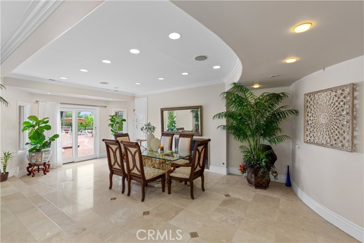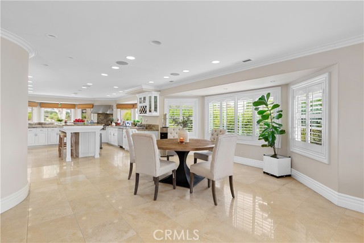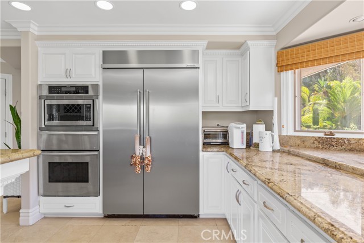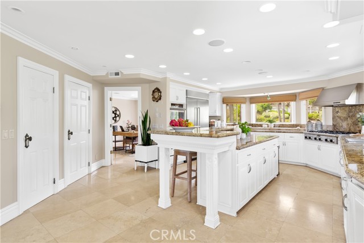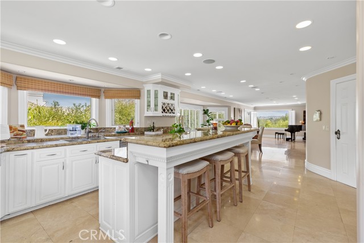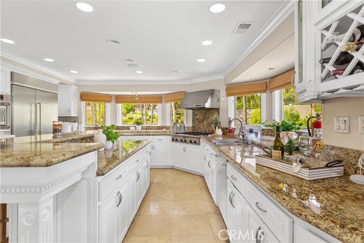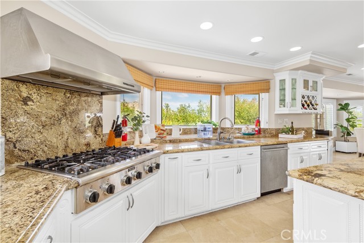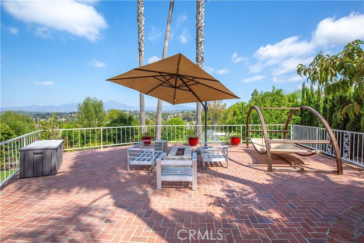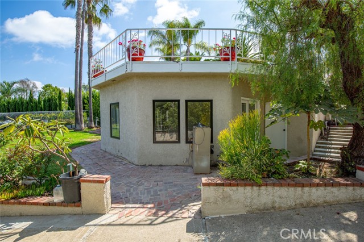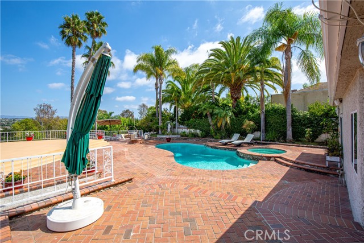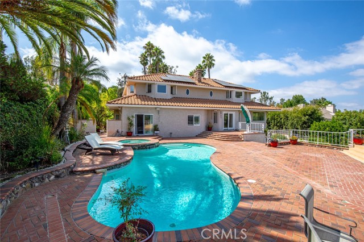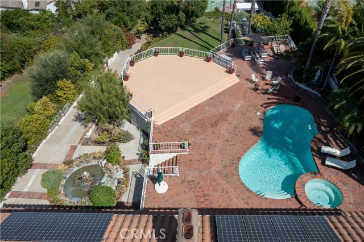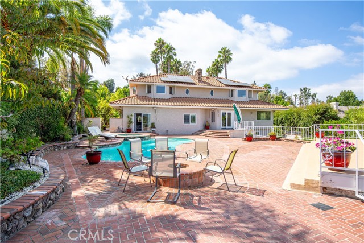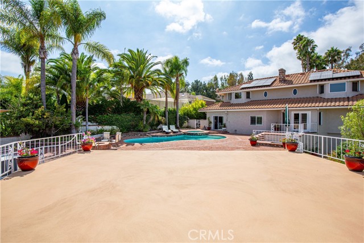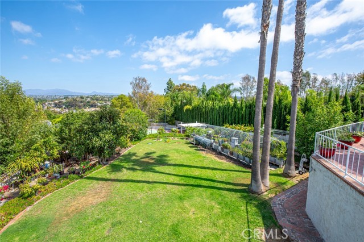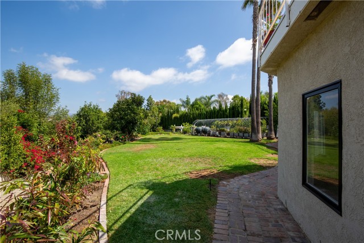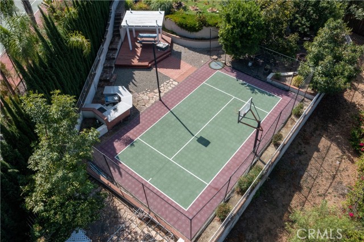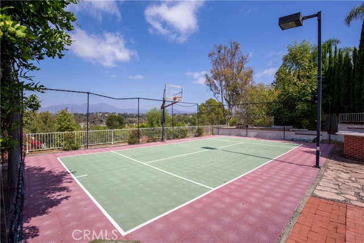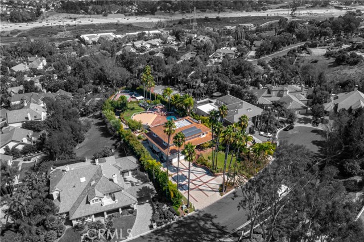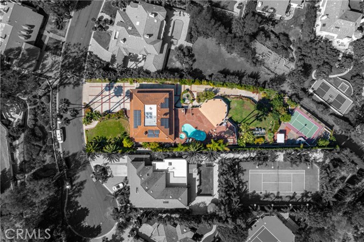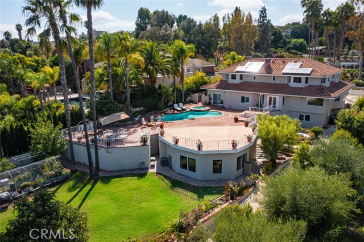Contact Xavier Gomez
Schedule A Showing
25852 Desert Trail Street, Laguna Hills, CA 92653
Priced at Only: $4,450,000
For more Information Call
Mobile: 714.478.6676
Address: 25852 Desert Trail Street, Laguna Hills, CA 92653
Property Photos
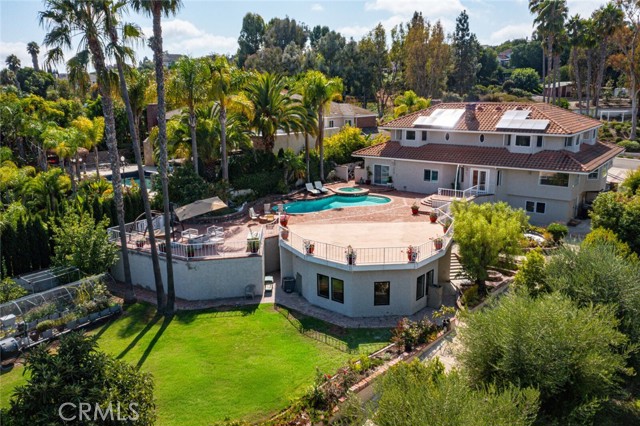
Property Location and Similar Properties
- MLS#: OC24197554 ( Single Family Residence )
- Street Address: 25852 Desert Trail Street
- Viewed: 5
- Price: $4,450,000
- Price sqft: $591
- Waterfront: Yes
- Wateraccess: Yes
- Year Built: 1981
- Bldg sqft: 7524
- Bedrooms: 6
- Total Baths: 7
- Full Baths: 6
- 1/2 Baths: 1
- Garage / Parking Spaces: 20
- Days On Market: 450
- Additional Information
- County: ORANGE
- City: Laguna Hills
- Zipcode: 92653
- Subdivision: Nellie Gail (ng)
- District: Laguna Beach Unified
- Elementary School: VALENC
- Middle School: MISSIO
- High School: LAGHIL
- Provided by: HPT Realty
- Contact: Rosalina Rosalina

- DMCA Notice
-
DescriptionJUST REDUCED $250,000! Welcome to this exceptional equestrian estate in Laguna Hills prestigious Nellie Gail Ranch. This property blends resort style living with sustainability and natural beauty. LISTING FEATURES: 7 BEDS, 7.5 BATHS/ 7564 Sq Ft including 825 Sq Ft newly renovated guest house and a private maid's quarter/ 29,632 Sq Ft Lot (0.68 of an acre) with all flat usable land/ RV Parking/ Panoramic Mountain View/ Walking Distance to Schools/10 15 minutes' drive to Beaches/ Close to Freeway Access/Central sound system/ Remote Video System available/Intercom/ Lush orchards with many exotic fruit trees and a greenhouse with multiple organic vegetables like your own Farmer's market in your own backyard/ Sport court for pickleball, baseball, volleyball games/ Pool & Jacuzzi / Solar Energy Saving/ EV charging Station / private access to horse trail/ Nelle Gail Ranch Clubhouse has Olympic Swimming pool, many tennis courts ,Watering Hotel Restaurant is available for rental to Nellie Gail Ranch Owners Association and Club members/ Free Concerts in the summer at the walking distance park, Lots of fun activities fun for families and it's an unique property to own. Seller has spent @$1Million plus to upgrade through the years but is serious to work with any serious buyer who will appreciate this rare gem!
Features
Accessibility Features
- 2+ Access Exits
- 32 Inch Or More Wide Doors
Appliances
- 6 Burner Stove
- Convection Oven
- Dishwasher
- Double Oven
- ENERGY STAR Qualified Appliances
- Gas Oven
- Gas Range
- Gas Cooktop
- Gas Water Heater
- Ice Maker
- Microwave
- Recirculated Exhaust Fan
- Refrigerator
- Self Cleaning Oven
- Vented Exhaust Fan
- Warming Drawer
- Water Heater
- Water Softener
Architectural Style
- Mediterranean
Assessments
- None
Association Amenities
- Pool
- Fire Pit
- Barbecue
- Outdoor Cooking Area
- Picnic Area
- Playground
- Tennis Court(s)
- Biking Trails
- Hiking Trails
- Horse Trails
- Jogging Track
- Clubhouse
- Card Room
- Banquet Facilities
- Recreation Room
- Meeting Room
- Trash
- Water
- Pets Permitted
- Security
- Other
Association Fee
- 190.00
Association Fee Frequency
- Monthly
Carport Spaces
- 18.00
Commoninterest
- None
Common Walls
- No Common Walls
Construction Materials
- Brick
- Cement Siding
- Concrete
- Drywall Walls
- Glass
- Stucco
Cooling
- Central Air
- Electric
- ENERGY STAR Qualified Equipment
- High Efficiency
Country
- US
Days On Market
- 158
Direction Faces
- Southwest
Door Features
- Double Door Entry
- Insulated Doors
- Sliding Doors
Eating Area
- Dining Ell
- Family Kitchen
- In Family Room
- Dining Room
- In Kitchen
- Separated
Electric
- 220 Volts in Garage
- Electricity - On Property
- Photovoltaics on Grid
- Photovoltaics Third-Party Owned
Elementary School
- VALENC
Elementaryschool
- Valencia
Entry Location
- Front
Fencing
- Wrought Iron
Fireplace Features
- Family Room
- Living Room
- Primary Bedroom
- Fire Pit
- Masonry
Flooring
- Carpet
- Stone
- Wood
Garage Spaces
- 2.00
Green Energy Efficient
- Appliances
- Exposure/Shade
- Thermostat
Green Energy Generation
- Solar
Heating
- Central
- Fireplace(s)
- High Efficiency
- Natural Gas
High School
- LAGHIL
Highschool
- Laguna Hills
Interior Features
- 2 Staircases
- Crown Molding
- Granite Counters
- Intercom
- Pantry
- Recessed Lighting
- Wired for Sound
Laundry Features
- Common Area
- Dryer Included
- Gas & Electric Dryer Hookup
- In Kitchen
- Individual Room
- Laundry Chute
- Upper Level
- Washer Hookup
- Washer Included
Levels
- Three Or More
Living Area Source
- Assessor
Lockboxtype
- None
- See Remarks
Lot Features
- 0-1 Unit/Acre
- Agricultural - Tree/Orchard
- Back Yard
- Close to Clubhouse
- Cul-De-Sac
- Front Yard
- Garden
- Greenbelt
- Horse Property
- Landscaped
- Lawn
- Level with Street
- Lot 20000-39999 Sqft
- Near Public Transit
- Park Nearby
- Paved
- Ranch
- Sprinkler System
- Sprinklers Drip System
- Sprinklers In Front
- Sprinklers In Rear
- Sprinklers On Side
- Sprinklers Timer
- Steep Slope
- Walkstreet
- Yard
Middle School
- MISSIO
Middleorjuniorschool
- Mission
Other Structures
- Gazebo
- Greenhouse
- Guest House
- Guest House Attached
- Sport Court Private
Parcel Number
- 62732206
Parking Features
- Boat
- Deck
- Direct Garage Access
- Driveway
- Concrete
- Paved
- Driveway Level
- Electric Vehicle Charging Station(s)
- Garage Faces Front
- Garage - Two Door
- Garage Door Opener
- Parking Space
- RV Access/Parking
- See Remarks
Patio And Porch Features
- Deck
- Patio
- Patio Open
Pool Features
- Private
- Gas Heat
Postalcodeplus4
- 6131
Property Type
- Single Family Residence
Property Condition
- Repairs Cosmetic
- Updated/Remodeled
Road Frontage Type
- Access Road
- Alley
- City Street
- Private Road
Road Surface Type
- Paved
- Privately Maintained
Roof
- Spanish Tile
- Tile
Rvparkingdimensions
- 50
School District
- Laguna Beach Unified
Security Features
- Carbon Monoxide Detector(s)
- Fire Sprinkler System
- Security System
- Smoke Detector(s)
Sewer
- Public Sewer
Spa Features
- Private
- Bath
- Heated
Subdivision Name Other
- Nellie Gail (NG)
Utilities
- Cable Connected
- Electricity Connected
- Natural Gas Connected
- Phone Connected
- Sewer Connected
- Water Connected
View
- City Lights
- Courtyard
- Hills
- Mountain(s)
Virtual Tour Url
- https://www.wellcomemat.com/mls/54fbb11400c21lrb7
Water Source
- Public
Window Features
- Bay Window(s)
- Custom Covering
- Double Pane Windows
- Drapes
- Screens
- Shutters
- Skylight(s)
- Stained Glass
Year Built
- 1981
Year Built Source
- Assessor

- Xavier Gomez, BrkrAssc,CDPE
- RE/MAX College Park Realty
- BRE 01736488
- Mobile: 714.478.6676
- Fax: 714.975.9953
- salesbyxavier@gmail.com




