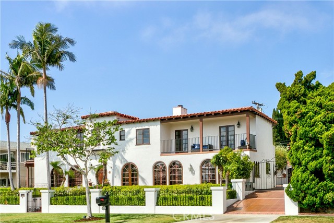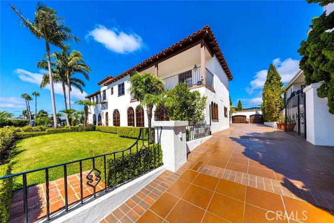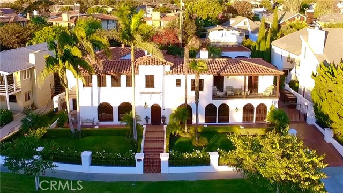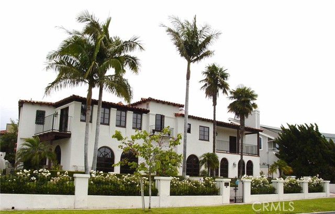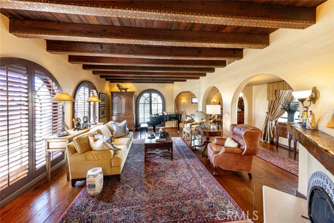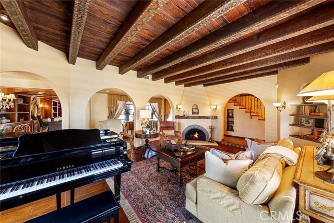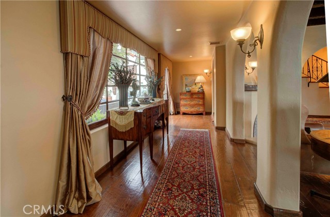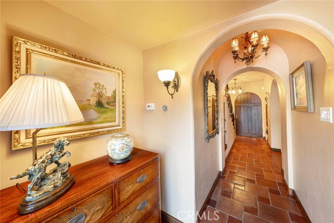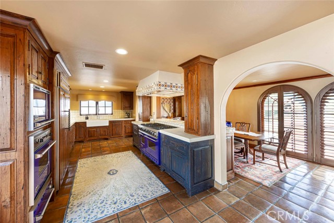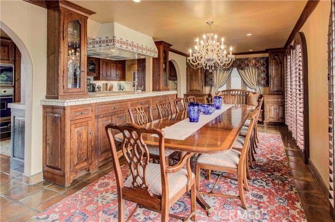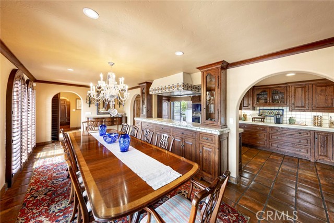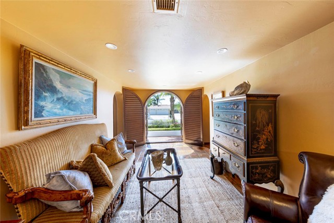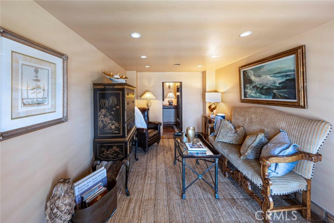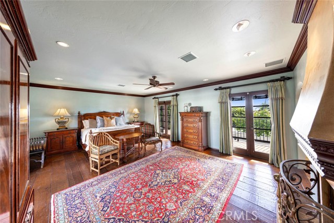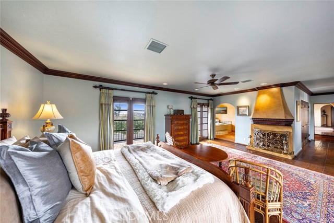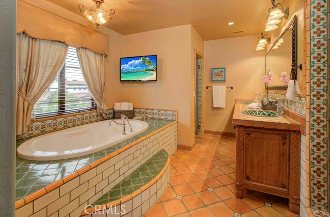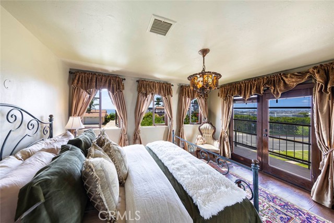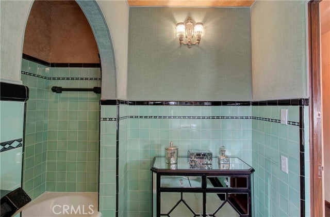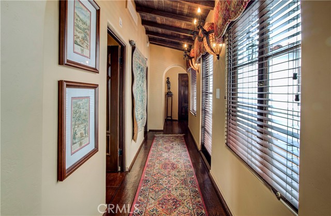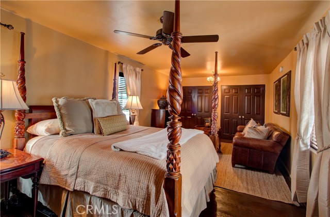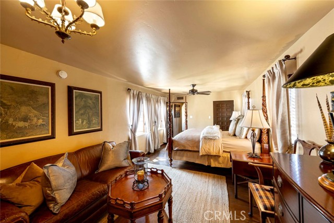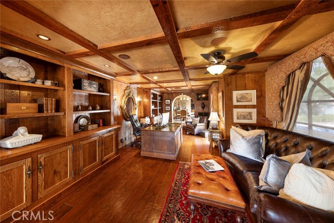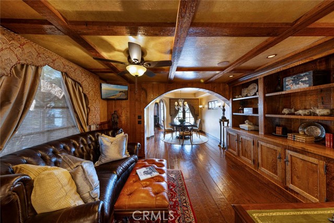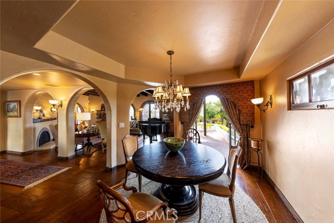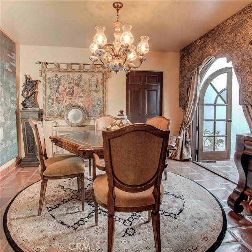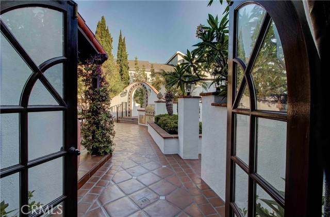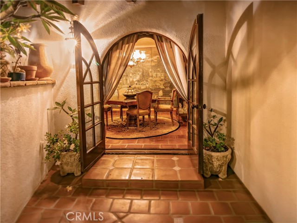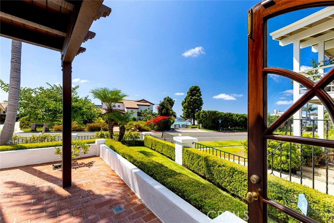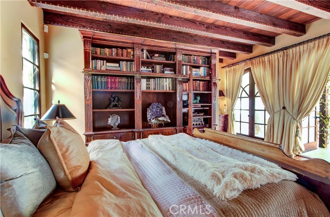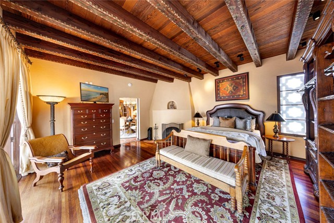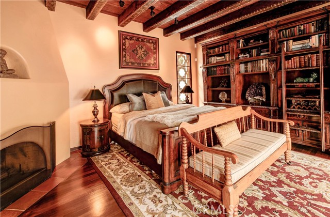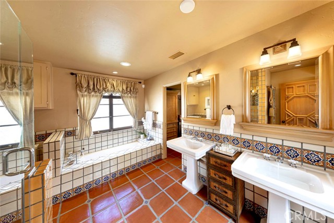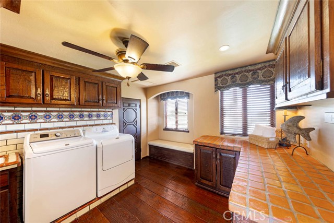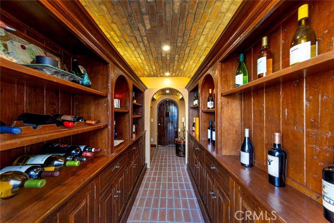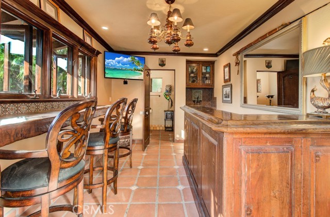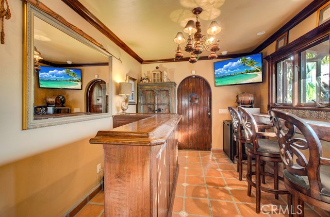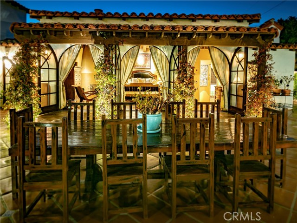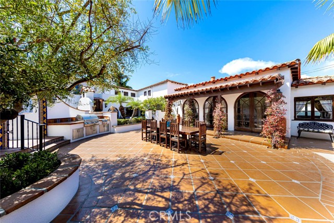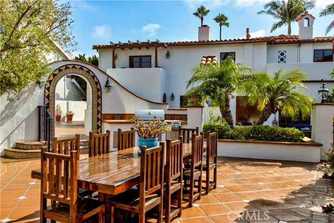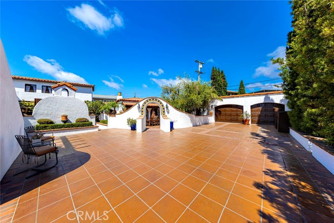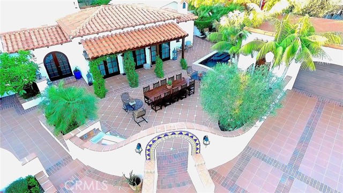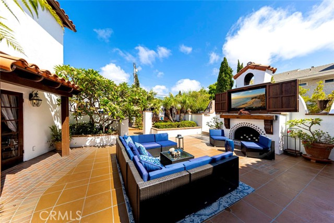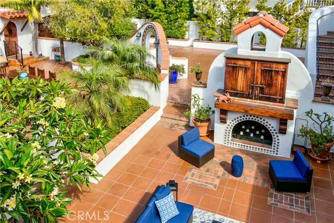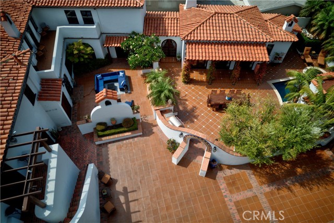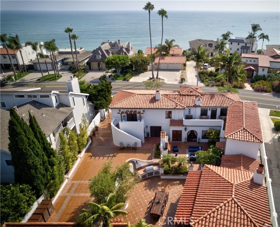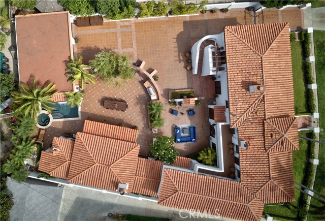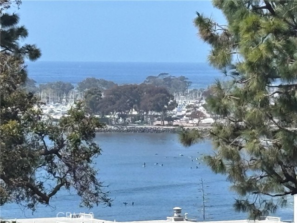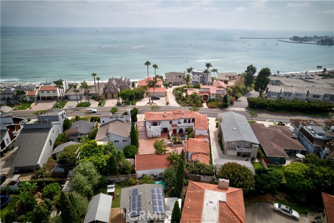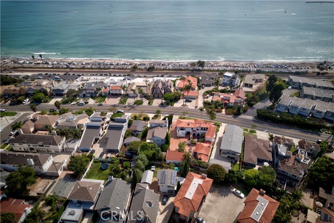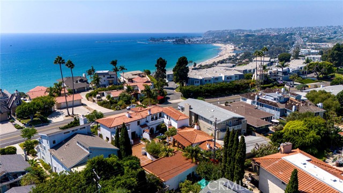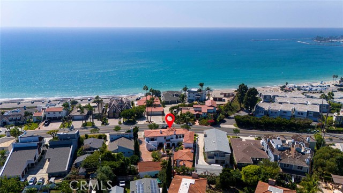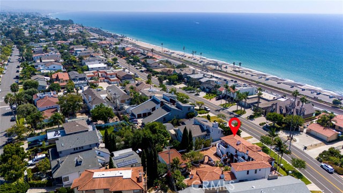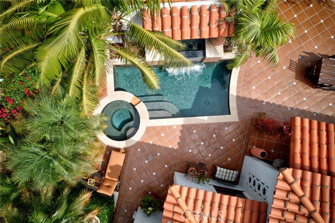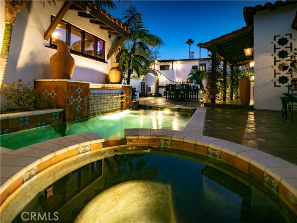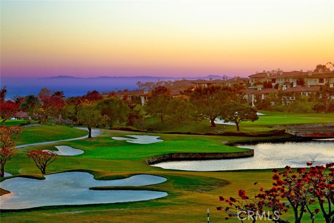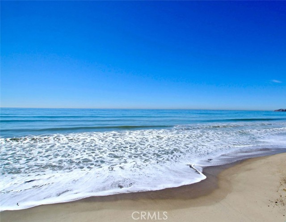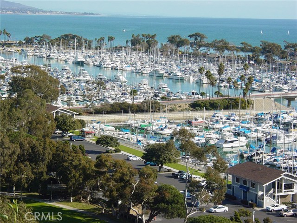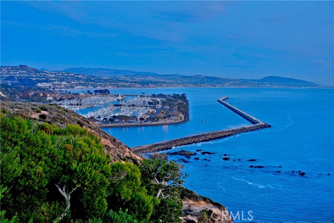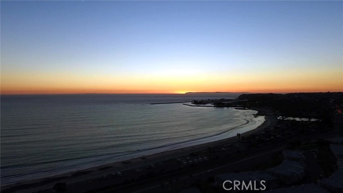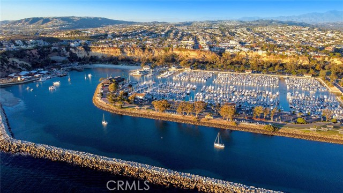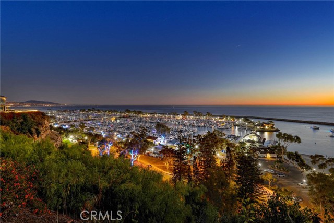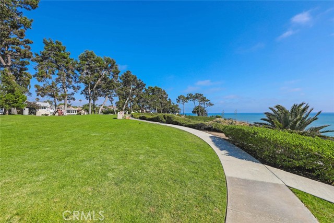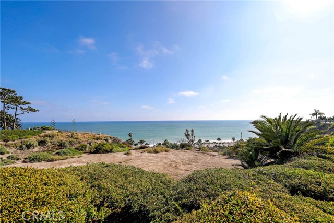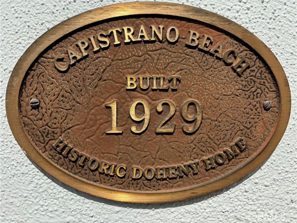Contact Xavier Gomez
Schedule A Showing
34532 Camino Capistrano, Dana Point, CA 92624
Priced at Only: $5,500,000
For more Information Call
Mobile: 714.478.6676
Address: 34532 Camino Capistrano, Dana Point, CA 92624
Property Photos

Property Location and Similar Properties
- MLS#: LG24198112 ( Single Family Residence )
- Street Address: 34532 Camino Capistrano
- Viewed: 4
- Price: $5,500,000
- Price sqft: $1,122
- Waterfront: Yes
- Wateraccess: Yes
- Year Built: 1929
- Bldg sqft: 4900
- Bedrooms: 4
- Total Baths: 6
- Full Baths: 3
- 1/2 Baths: 1
- Garage / Parking Spaces: 12
- Days On Market: 328
- Additional Information
- County: ORANGE
- City: Dana Point
- Zipcode: 92624
- Subdivision: Other (othr)
- District: Capistrano Unified
- Provided by: First Team Real Estate
- Contact: Steven Steven

- DMCA Notice
-
DescriptionA COASTAL ICON CASA HERMOSA A LEGENDARY DOHENY MANSION/COMPOUND A Once in a Lifetime Opportunity to Own an Irreplaceable Piece of Californias Coastal History. Step beyond the gates of Casa Hermosa, a breathtaking 1929 Spanish Colonial Revival estate nestled on a rare double lot in a premier beach close location. Rich in heritage and architectural splendor, this historic Doheny mansion is a private coastal compound like no otheroffering discounted property taxes through the Mills Act, no HOA, and no Mello Roos. This fully restored heirloom estate is a masterclass in timeless elegance and modern sophistication. From its white stucco faade and red clay tile roof to the arched corridors, terracotta floors, hand carved woodwork, and Palladian windows, every detail tells a story of artistry and legacy. Unmatched Interior Elegance: Two luxurious primary en suitesone on the main level, one upstairs, Expansive family room and elegant library with an adjoining poker room, Chefs dream kitchen with professional grade appliances, open to the dining room, Original staircase leading to 3 spacious bedrooms, 3 full bathrooms, and a laundry room, Multiple gathering spaces: morning room, breakfast nook, and arched hallways throughout. Showstopping Outdoor Living: Hand stained terracotta motor court and driveway, Two private courtyards perfect for entertaining or quiet reflection, Detached pool house with a vintage speakeasy style lounge, Exterior wine cellar, two car garage, and potential options for ADU/JADU with city approval. A registered historic landmark, this estate is more than a home its a legacy. Casa Hermosa combines classic California coastal charm with refined luxury and comfort, making it ideal as a primary residence, exclusive retreat, or trophy property.
Features
Accessibility Features
- 2+ Access Exits
- Parking
Appliances
- Barbecue
- Convection Oven
- Dishwasher
- Double Oven
- Free-Standing Range
- Disposal
- Gas Water Heater
- Microwave
- Range Hood
- Refrigerator
- Self Cleaning Oven
- Tankless Water Heater
- Vented Exhaust Fan
- Water Heater
- Water Purifier
Architectural Style
- Spanish
Assessments
- Unknown
Association Fee
- 0.00
Commoninterest
- None
Common Walls
- No Common Walls
Construction Materials
- Stucco
Cooling
- Central Air
Country
- US
Days On Market
- 301
Door Features
- Double Door Entry
Eating Area
- Breakfast Counter / Bar
- Family Kitchen
- In Kitchen
Entry Location
- Main
Exclusions
- All Personal Interior Furniture and Items & A Few Exterior Items
- to be Inventoried
- Identified
- and Moved
Fencing
- Stucco Wall
- Wrought Iron
Fireplace Features
- Family Room
- Primary Bedroom
- Primary Retreat
- Outside
- Patio
- Gas Starter
- Wood Burning
Foundation Details
- Slab
Garage Spaces
- 2.00
Green Energy Efficient
- Thermostat
- Water Heater
Heating
- Fireplace(s)
- Forced Air
Interior Features
- Balcony
- Beamed Ceilings
- Built-in Features
- Ceiling Fan(s)
- Copper Plumbing Partial
- Crown Molding
- Recessed Lighting
- Tile Counters
- Track Lighting
- Tray Ceiling(s)
- Wired for Data
- Wired for Sound
Laundry Features
- Gas & Electric Dryer Hookup
- Individual Room
- Inside
- Upper Level
- Stackable
Levels
- Two
Living Area Source
- Estimated
Lockboxtype
- None
Lot Features
- 0-1 Unit/Acre
- Back Yard
- Front Yard
- Lot 10000-19999 Sqft
- Irregular Lot
- Sprinkler System
- Sprinklers Drip System
- Sprinklers In Front
- Sprinklers In Rear
- Sprinklers Timer
Parcel Number
- 69137210
Parking Features
- Auto Driveway Gate
- Built-In Storage
- Controlled Entrance
- Driveway
- Concrete
- Garage
- Garage - Two Door
- Garage Door Opener
- On Site
- Private
- Public
- Street
Patio And Porch Features
- Brick
- Concrete
- Patio
- Porch
- Front Porch
- Rear Porch
- Wrap Around
Pool Features
- Private
- Filtered
- Heated
- Gas Heat
- In Ground
- Salt Water
- Waterfall
Postalcodeplus4
- 1232
Property Type
- Single Family Residence
Property Condition
- Turnkey
- Updated/Remodeled
Road Surface Type
- Paved
School District
- Capistrano Unified
Security Features
- Automatic Gate
- Security Lights
- Security System
- Smoke Detector(s)
- Wired for Alarm System
Sewer
- Public Sewer
Spa Features
- Private
- Heated
- In Ground
Subdivision Name Other
- Doheny Compound
Uncovered Spaces
- 10.00
Utilities
- Cable Connected
- Electricity Connected
- Natural Gas Connected
- Phone Connected
- Sewer Connected
- Underground Utilities
- Water Connected
View
- City Lights
- Marina
- Ocean
- Water
- White Water
Virtual Tour Url
- https://www.youtube.com/watch?v=8dYaHOlpm40
Waterfront Features
- Ocean Side of Freeway
Water Source
- Public
Window Features
- Blinds
- Casement Windows
- Custom Covering
- Double Pane Windows
- Drapes
- Garden Window(s)
- Palladian
- Plantation Shutters
- Screens
- Shutters
- Wood Frames
Year Built
- 1929
Year Built Source
- Assessor

- Xavier Gomez, BrkrAssc,CDPE
- RE/MAX College Park Realty
- BRE 01736488
- Mobile: 714.478.6676
- Fax: 714.975.9953
- salesbyxavier@gmail.com



