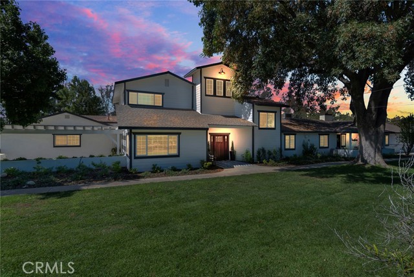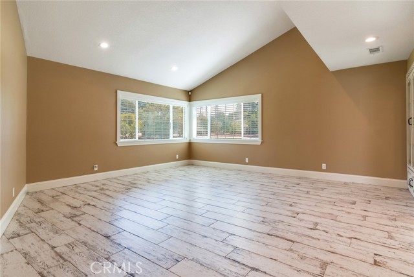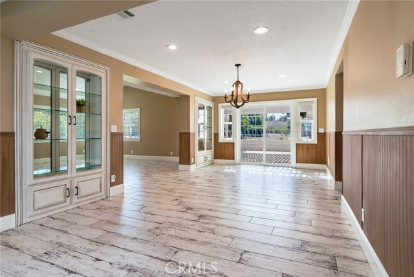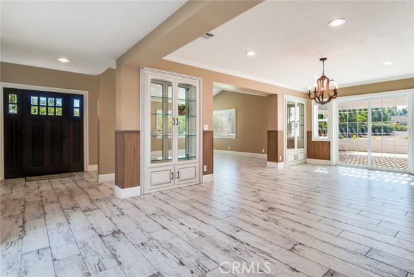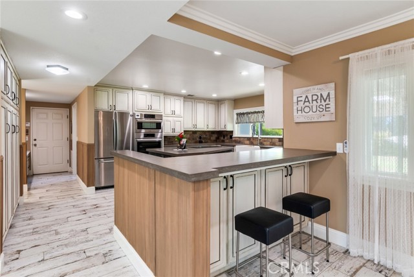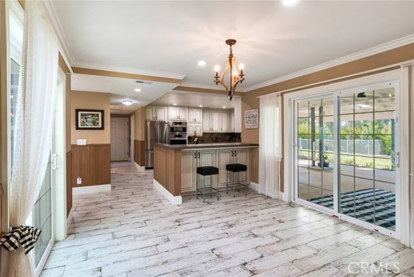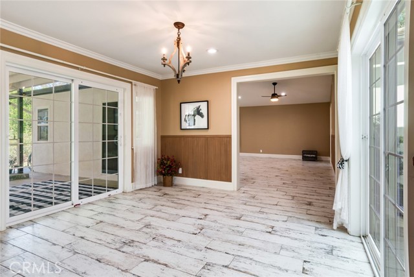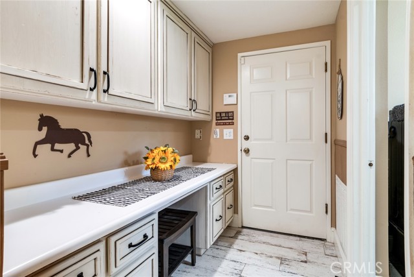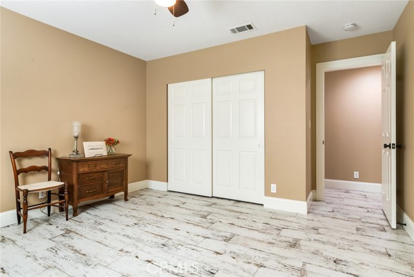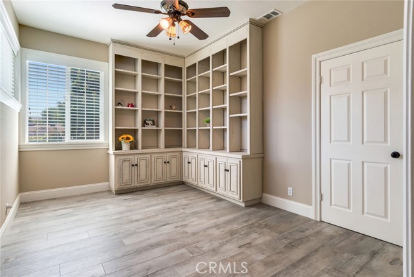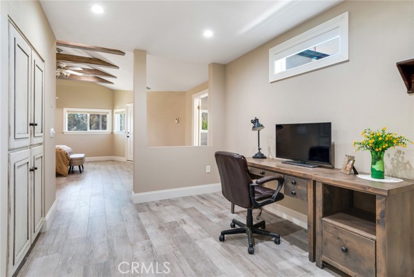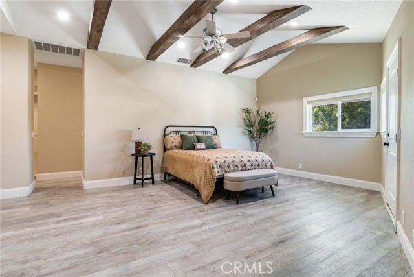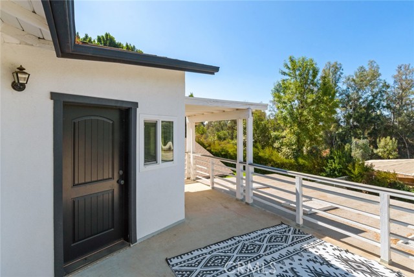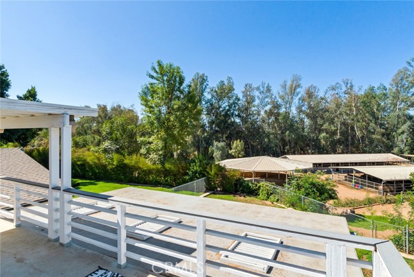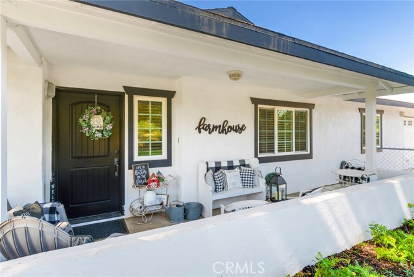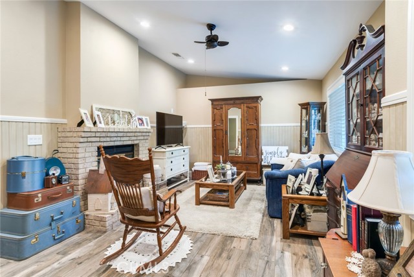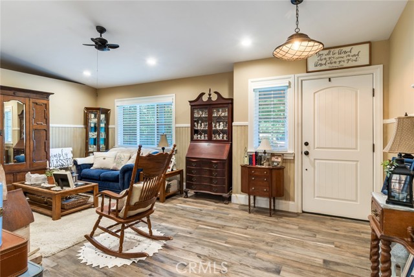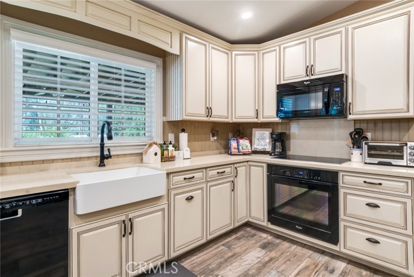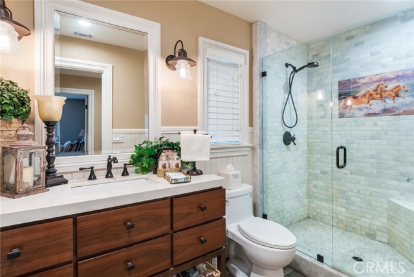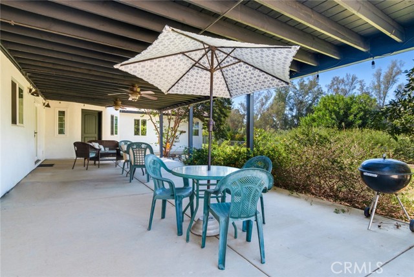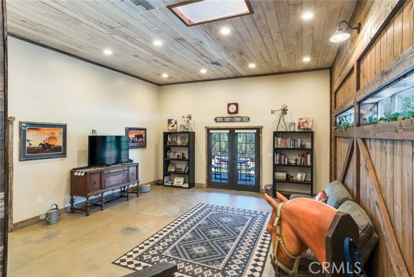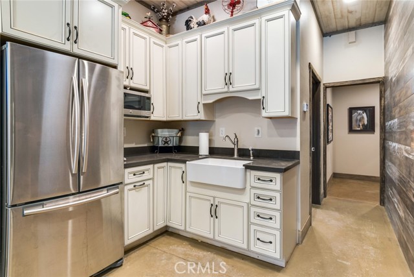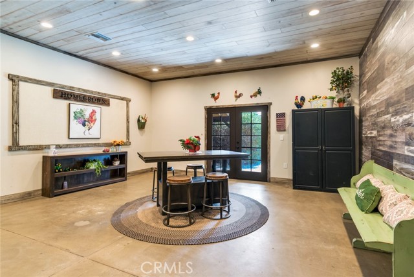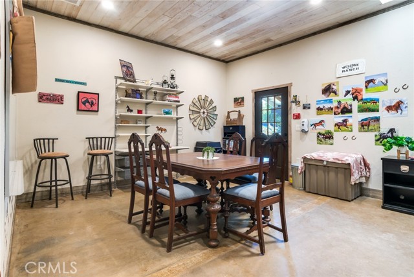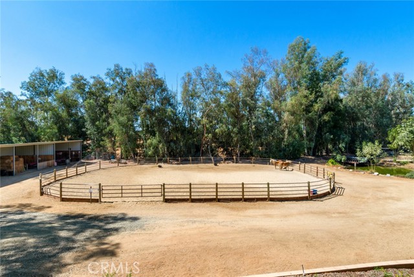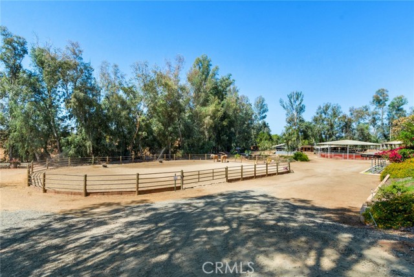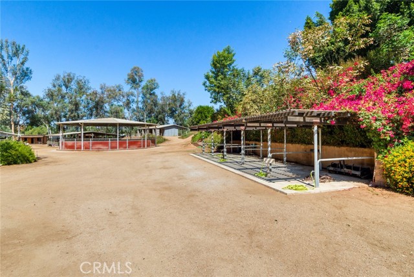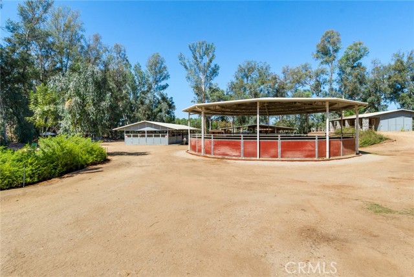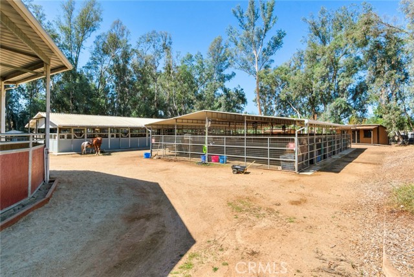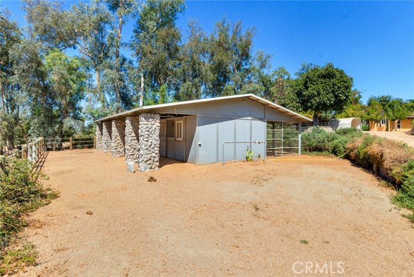Contact Xavier Gomez
Schedule A Showing
2190 St Lawrence Street, Riverside, CA 92504
Priced at Only: $2,795,000
For more Information Call
Mobile: 714.478.6676
Address: 2190 St Lawrence Street, Riverside, CA 92504
Property Photos
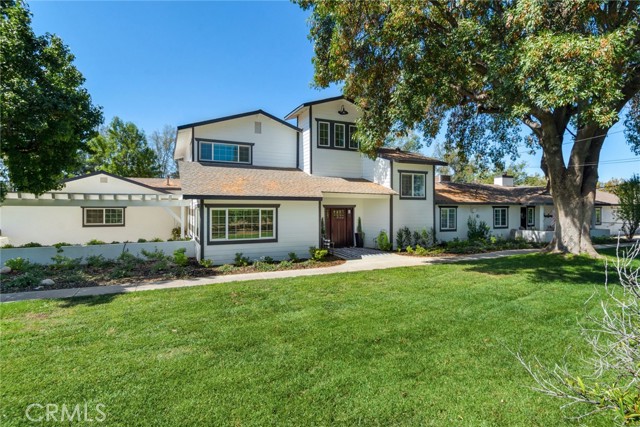
Property Location and Similar Properties
- MLS#: PW24200268 ( Single Family Residence )
- Street Address: 2190 St Lawrence Street
- Viewed: 7
- Price: $2,795,000
- Price sqft: $569
- Waterfront: No
- Year Built: 1987
- Bldg sqft: 4908
- Bedrooms: 6
- Total Baths: 5
- Full Baths: 1
- Garage / Parking Spaces: 5
- Days On Market: 242
- Acreage: 4.66 acres
- Additional Information
- County: RIVERSIDE
- City: Riverside
- Zipcode: 92504
- District: Riverside Unified
- Elementary School: HARRIS
- Middle School: CHEMAW
- High School: ARLING
- Provided by: Jeff Petredes, Broker
- Contact: Jeffrey Jeffrey

- DMCA Notice
-
DescriptionWelcome to the wide open space of Arlington Heights, a quiet and serene community surrounded by orange groves and ranch style homes. This fully fenced sprawling estate is a dream for horse enthusiasts with 4.66 acres including an equestrian center. This property is uniquely designed with 2 homes offering nearly 5,000 square feet of living area. The stylish main house is perfect and spacious, the home is approximately 3,700 SF with 4 bedrooms, 3 baths and an attached 3 car garage. The secondary modern farmhouse home is approximately 1,200 SF and has 2 bedrooms, 2 baths with a 2 car attached garage. With privacy in mind, each home has its own separate driveway and entrance. This beautiful equestrian estate showcases 3 large horse barns, a riding arena, 50 foot covered round pen, shower stalls, hay barn, goat pen, 4 separate sheds and a distinctive chicken sanctuary. Don't miss the 1,740 square foot detached outbuilding which provides for a peaceful retreat for additional work space, tack room, art studio let your imagination go wild! The expansive grounds are maintained with irrigation water from two sources, the first delivered from the Gage Canal (7 share equivalents) transferrable to the new owner and a separate Ag well for the second source. Water is on Ag rate. Located in the heart of the highly sought after historic greenbelt of Arlington Heights, this secluded rare find is a must see!
Features
Accessibility Features
- 2+ Access Exits
Appliances
- Dishwasher
- Electric Oven
- Electric Cooktop
- Disposal
- Microwave
- Refrigerator
Architectural Style
- Traditional
Assessments
- Special Assessments
Association Fee
- 0.00
Commoninterest
- None
Common Walls
- 1 Common Wall
Cooling
- Central Air
Country
- US
Days On Market
- 185
Direction Faces
- East
Eating Area
- Breakfast Counter / Bar
- Dining Room
- In Kitchen
Elementary School
- HARRIS
Elementaryschool
- Harrison
Entry Location
- Ground
Fireplace Features
- Family Room
- Guest House
Flooring
- Laminate
- Tile
Foundation Details
- Slab
Garage Spaces
- 5.00
Heating
- Central
High School
- ARLING
Highschool
- Arlington
Interior Features
- Balcony
- Beamed Ceilings
- Built-in Features
- Cathedral Ceiling(s)
- Ceiling Fan(s)
- In-Law Floorplan
- Wainscoting
Laundry Features
- Individual Room
Levels
- Two
Living Area Source
- Assessor
Lockboxtype
- See Remarks
Lot Features
- Horse Property
- Horse Property Improved
- Landscaped
- Lawn
- Lot Over 40000 Sqft
Middle School
- CHEMAW
Middleorjuniorschool
- Chemawa
Other Structures
- Outbuilding
Parcel Number
- 237130023
Parking Features
- Attached Carport
- Circular Driveway
- Direct Garage Access
- Driveway
- Concrete
- Gravel
- Driveway Level
- Garage Faces Front
- Garage Faces Side
- Garage - Three Door
- Garage - Two Door
- RV Access/Parking
Patio And Porch Features
- Concrete
- Covered
- Front Porch
Pool Features
- None
Postalcodeplus4
- 5301
Property Type
- Single Family Residence
Road Frontage Type
- City Street
Road Surface Type
- Paved
Roof
- Composition
School District
- Riverside Unified
Security Features
- Automatic Gate
Sewer
- Septic Type Unknown
Spa Features
- None
View
- Pond
- Trees/Woods
Virtual Tour Url
- https://youtu.be/x8zYZSUwU0g
Water Source
- Public
Year Built
- 1987
Year Built Source
- Assessor

- Xavier Gomez, BrkrAssc,CDPE
- RE/MAX College Park Realty
- BRE 01736488
- Mobile: 714.478.6676
- Fax: 714.975.9953
- salesbyxavier@gmail.com



