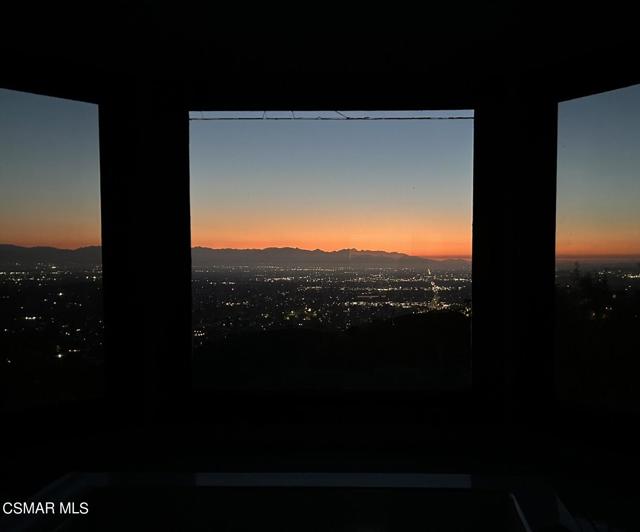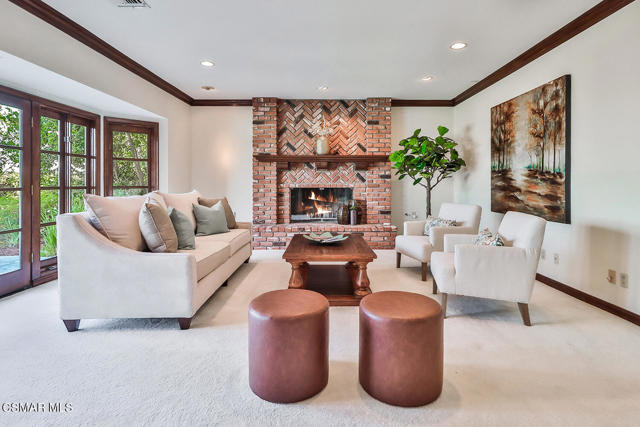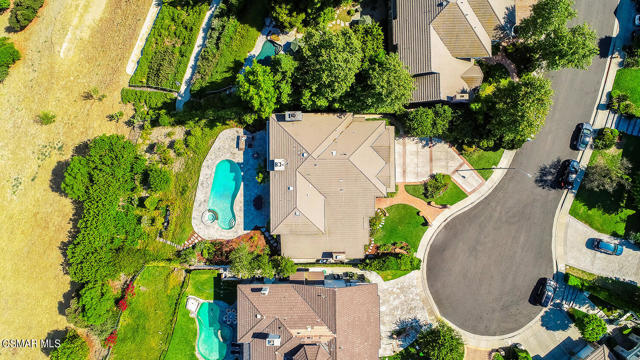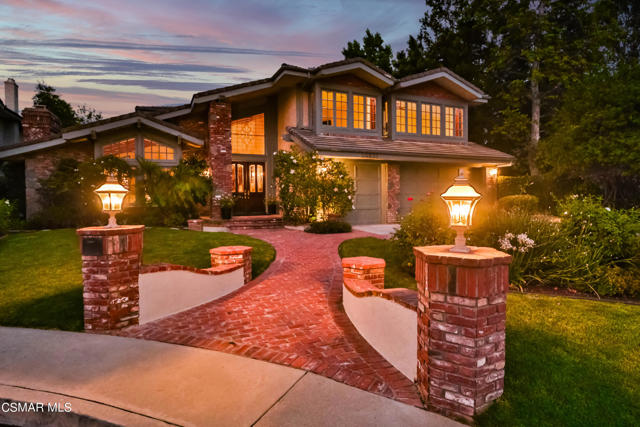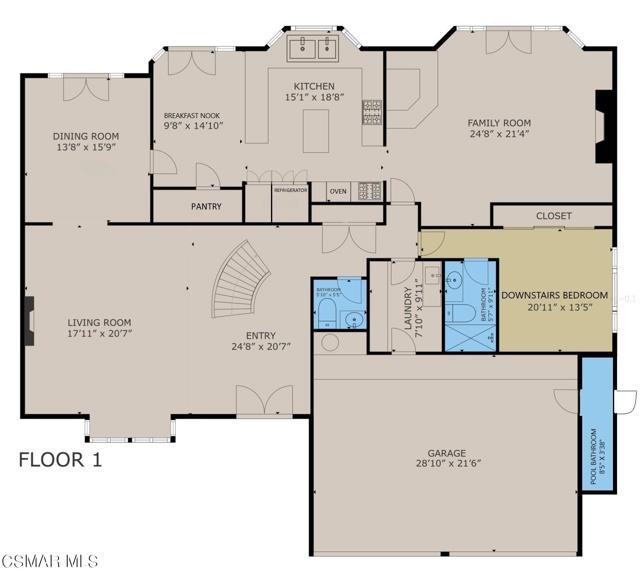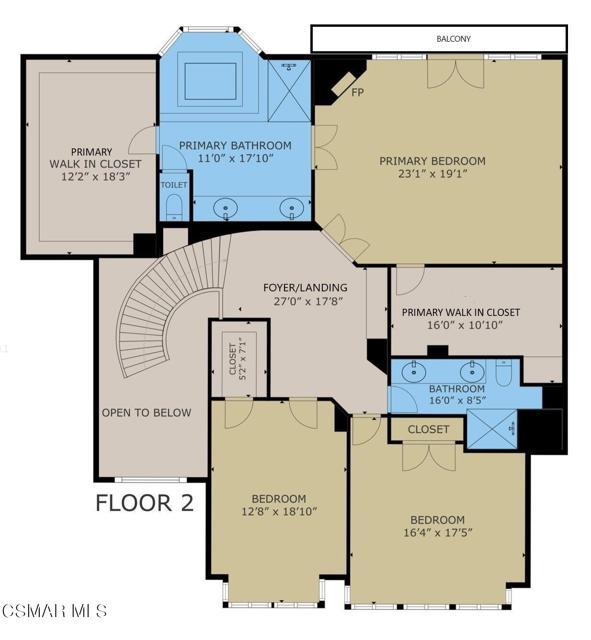Contact Xavier Gomez
Schedule A Showing
24851 Wooded Vista, West Hills, CA 91307
Priced at Only: $2,395,000
For more Information Call
Mobile: 714.478.6676
Address: 24851 Wooded Vista, West Hills, CA 91307
Property Photos
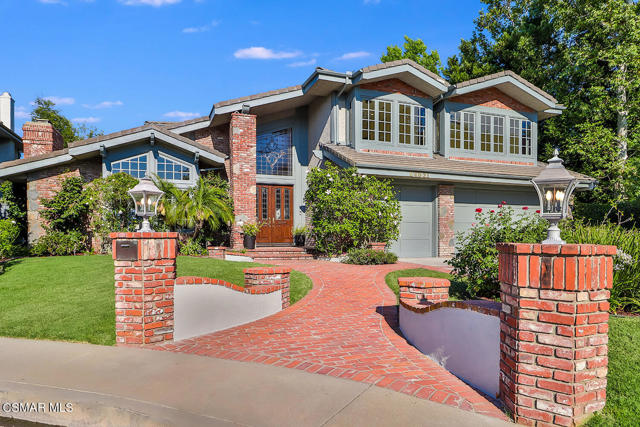
Property Location and Similar Properties
- MLS#: 224004049 ( Single Family Residence )
- Street Address: 24851 Wooded Vista
- Viewed: 8
- Price: $2,395,000
- Price sqft: $524
- Waterfront: No
- Year Built: 1990
- Bldg sqft: 4573
- Bedrooms: 4
- Total Baths: 5
- Full Baths: 3
- 1/2 Baths: 2
- Garage / Parking Spaces: 7
- Days On Market: 91
- Additional Information
- County: LOS ANGELES
- City: West Hills
- Zipcode: 91307
- Provided by: Pinnacle Estate Properties, Inc.
- Contact: Deirdre Deirdre

- DMCA Notice
-
DescriptionSpectacular, breathtaking view property located at the end of a private, quiet cul de sac within the prestigious Valley Circle Estates. This classic Tudor style hilltop residence enjoys 180 degree views of the mountain ringed San Fernando Valley seen beyond its resort like pool and spa. From the dining, kitchen and family rooms, floor to ceiling French doors and windows open out to this panorama. A magnificent, curved staircase graces the impressive two story living room, complete with a marble lined fireplace and beamed ceiling. Highest quality hand carved oak is featured throughout the home, as designed and built by the Zuckerman Building Company. The generous, eat in chef's kitchen includes a walk in pantry and cabinets galore. The family room features a large oak wet bar and beautiful brick wood burning fireplace. Downstairs, a versatile guest, maid or in law room with full ensuite offers separation from the two large upstairs bedrooms, and sumptuous master suite that features higher access to the view through yet more windows and French doors that open onto a long balcony. A fireplace and two huge walk in closets with built ins complement the master suite. With proximity to exclusive and sought after areas in the western environs of the Valley, this home offers the best of everything that these communities enjoy.
Features
Appliances
- Refrigerator
- Disposal
- Dishwasher
- Gas Cooking
Architectural Style
- Tudor
Association Amenities
- Hiking Trails
Association Fee
- 167.00
Association Fee Frequency
- Monthly
Common Walls
- No Common Walls
Construction Materials
- Stucco
Cooling
- Central Air
Days On Market
- 120
Direction Faces
- West
Eating Area
- In Family Room
- Dining Room
- Breakfast Counter / Bar
Entry Location
- Ground Level w/Steps
Fencing
- Block
- Wrought Iron
Fireplace Features
- Raised Hearth
- Family Room
- Primary Bedroom
- Living Room
Flooring
- Carpet
- Wood
Garage Spaces
- 3.00
Heating
- Central
Inclusions
- Unity Computer Home Manager System; Ring Front Door Camera; Spectrum Modem; Three Eeros Routers
Interior Features
- Pull Down Stairs to Attic
- High Ceilings
- Built-in Features
- Beamed Ceilings
- Bar
- Pantry
- Balcony
Landleaseamount
- 0.00
Laundry Features
- Inside
Levels
- Two
Living Area Source
- Appraiser
Lockboxtype
- None
Lot Features
- Yard
- Paved
- Landscaped
- Lawn
- Cul-De-Sac
- Park Nearby
Parcel Number
- 2032031009
Parking Features
- Driveway
- Garage - Two Door
Pool Features
- Private
- In Ground
Postalcodeplus4
- 2760
Property Type
- Single Family Residence
Roof
- Tile
Security Features
- 24 Hour Security
Sewer
- Public Sewer
Spa Features
- In Ground
- Private
View
- City Lights
- Panoramic
- Mountain(s)
Year Built
- 1990
Year Built Source
- Assessor
Zoning
- LARE15

- Xavier Gomez, BrkrAssc,CDPE
- RE/MAX College Park Realty
- BRE 01736488
- Mobile: 714.478.6676
- Fax: 714.975.9953
- salesbyxavier@gmail.com



























