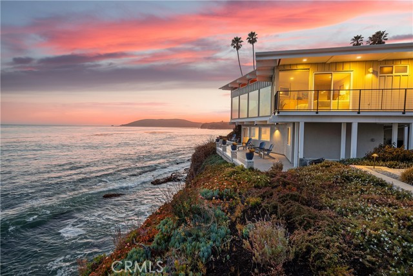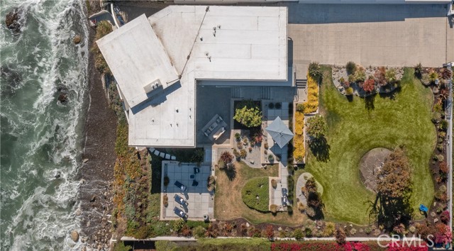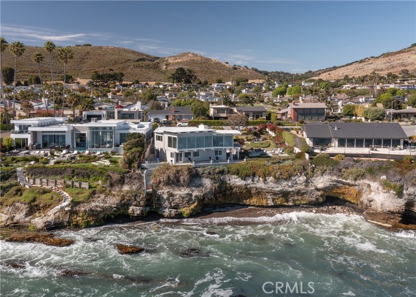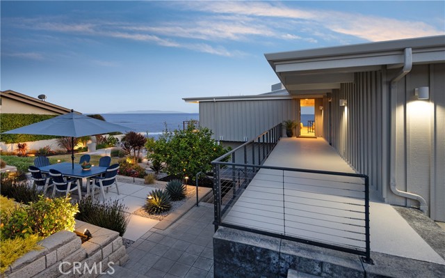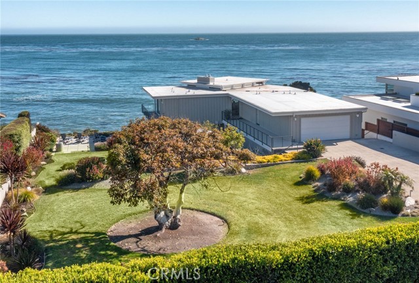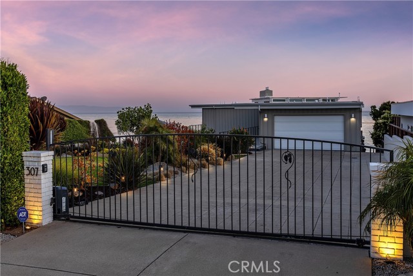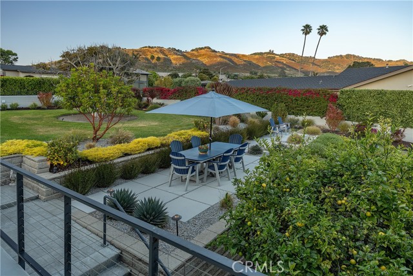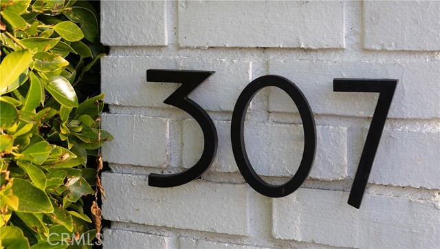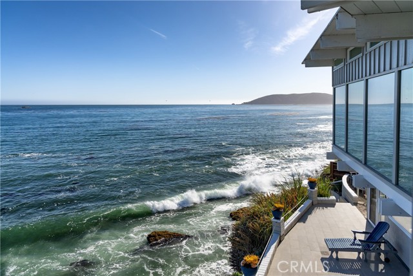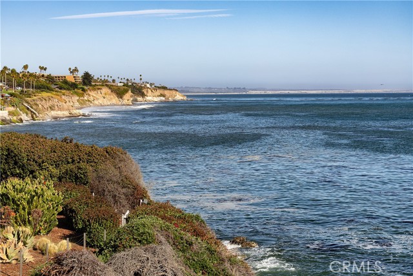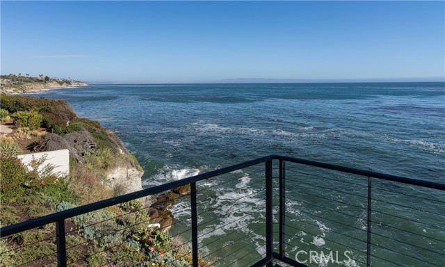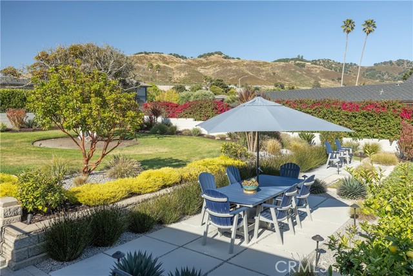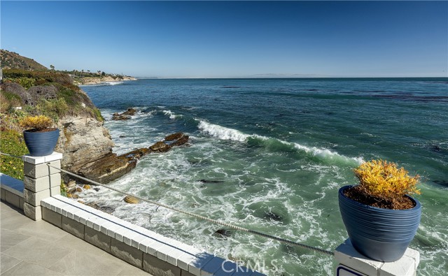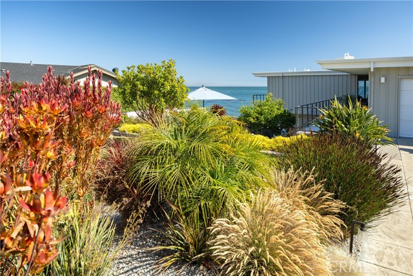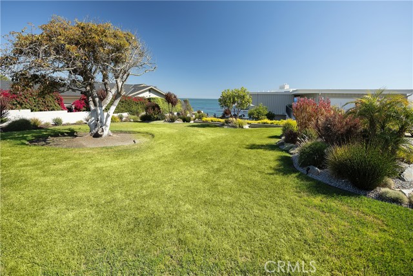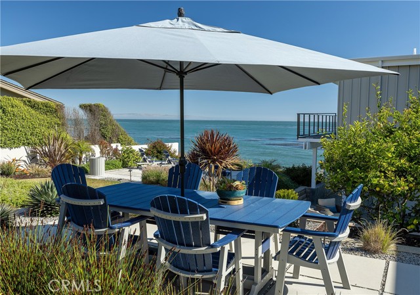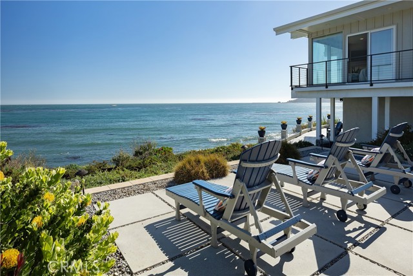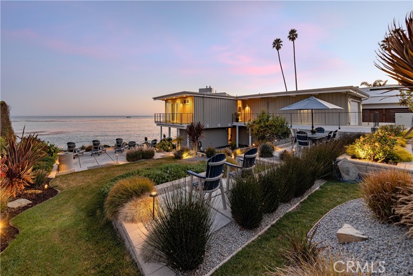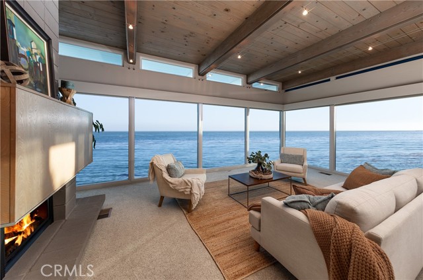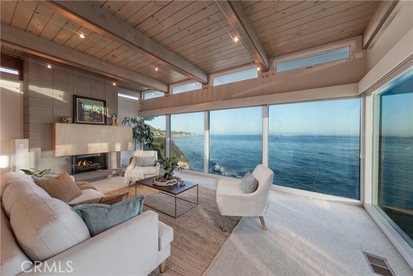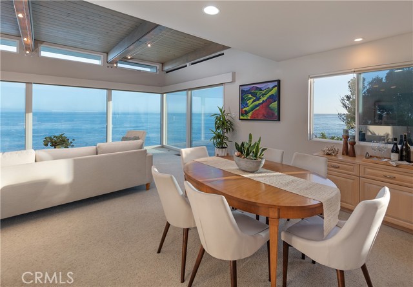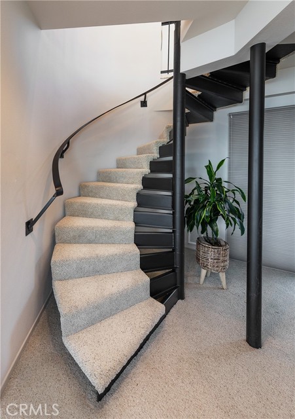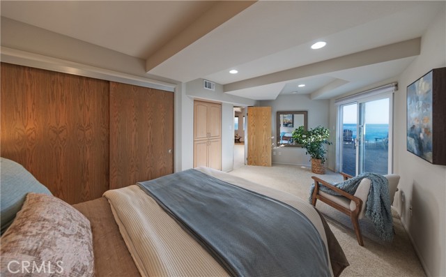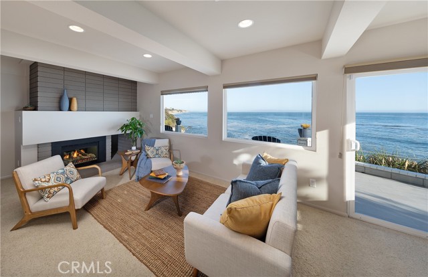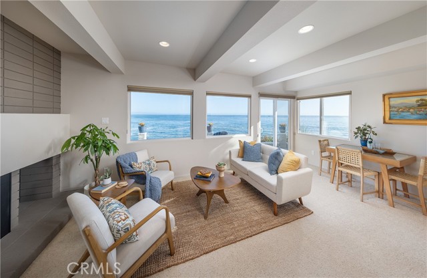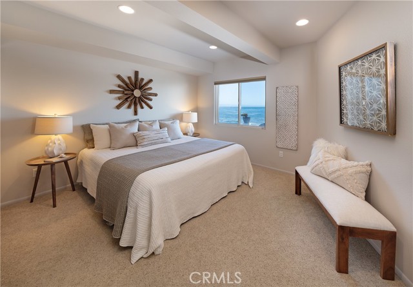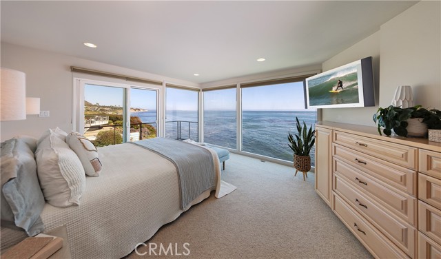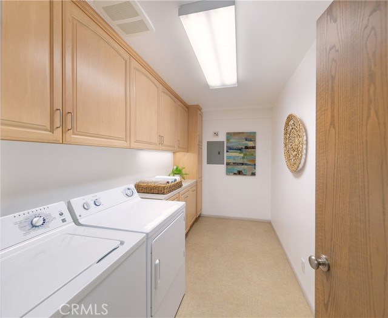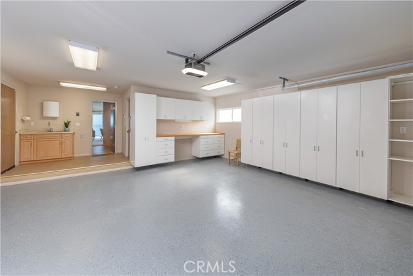Contact Xavier Gomez
Schedule A Showing
307 Indio Drive, Pismo Beach, CA 93449
Priced at Only: $4,988,000
For more Information Call
Address: 307 Indio Drive, Pismo Beach, CA 93449
Property Photos
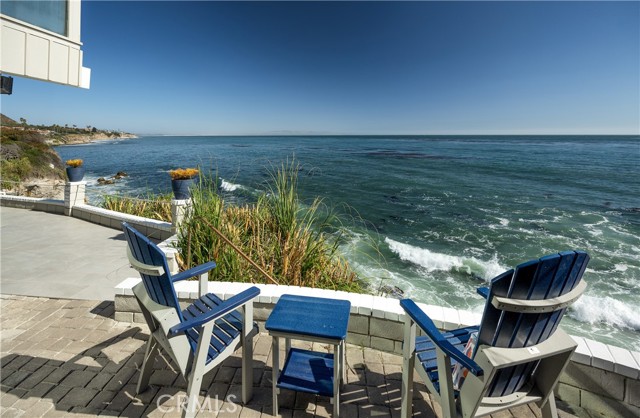
Property Location and Similar Properties
- MLS#: NS24201260 ( Single Family Residence )
- Street Address: 307 Indio Drive
- Viewed: 11
- Price: $4,988,000
- Price sqft: $1,899
- Waterfront: Yes
- Wateraccess: Yes
- Year Built: 1962
- Bldg sqft: 2627
- Bedrooms: 3
- Total Baths: 3
- Full Baths: 2
- 1/2 Baths: 1
- Garage / Parking Spaces: 4
- Days On Market: 473
- Additional Information
- County: SAN LUIS OBISPO
- City: Pismo Beach
- Zipcode: 93449
- Subdivision: Shell Beach(600)
- District: San Luis Coastal Unified
- Provided by: Berkshire Hathaway HomeServices California Propert
- Contact: Michael Michael

- DMCA Notice
-
DescriptionWow, another incredible price reduction. The owners want this property sold and are soliciting offers! Perched on a bluff in Shell Beach, this updated Mid Century Modern home presents unparalleled ocean views stretching from Port San Luis to Port Sal. Owned by the same family for over 50 years, this private and serene sanctuary sits on an expansive 15,010 sq. ft. lot adorned with meticulously landscaped park like groundsa rare find for oceanfront properties. Approaching the gated property, you're greeted with off street parking for six cars and an oversized direct access garage, ensuring ample space for residents and guests. The perfectly manicured grounds feature specimen plantings and multiple outdoor entertainment and viewing areas, all designed to maximize the enjoyment of the Pacific vistas. Inside, the home maintains its mid century charm with walls of glass adorned with clerestory windows, wood beamed ceilings, and an open floor plan that seamlessly connects the living room, dining area, and spacious kitchen. The living room boasts a Bouquet Canyon stone fireplace, offering a cozy focal point while showcasing stunning ocean views. The main level also includes an ensuite bedroom with expansive viewing windows and a balcony, complete with an updated bathroom featuring double sinks, a large stall shower, and a walk in closetcombining comfort with breathtaking scenery. Other unique amenities include a large laundry room with a utility sink and ample built ins. A workshop and exceptional storage complete the oversized two car garage. A circular staircase leads to the lower level, where a family room with another Bouquet Canyon stone fireplace awaits. A kitchenette and two bedrooms sharing a full bath. This level offers direct ocean views and access to a patio on the bluff, which can provide privacy for guests or serve as a separate living space. In the evenings, the property transforms into a private oasis with dramatic outside lighting, enhancing its allure as a haven for relaxation and entertainment alike. This home truly encapsulates the essence of mid century modern design while offering unparalleled oceanfront living in Shell Beach.
Features
Accessibility Features
- Grab Bars In Bathroom(s)
Appliances
- Built-In Range
- Dishwasher
- Double Oven
- Electric Range
- Freezer
- Disposal
- Range Hood
- Refrigerator
- Self Cleaning Oven
- Tankless Water Heater
- Vented Exhaust Fan
- Water Line to Refrigerator
Architectural Style
- Mid Century Modern
Assessments
- None
Association Fee
- 0.00
Commoninterest
- None
Common Walls
- No Common Walls
Construction Materials
- Stucco
Cooling
- Central Air
- Electric
Country
- US
Days On Market
- 281
Direction Faces
- North
Door Features
- Sliding Doors
Eating Area
- Breakfast Counter / Bar
- Dining Room
Electric
- 220 Volts
Fencing
- Block
- Stucco Wall
Fireplace Features
- Family Room
- Living Room
- Gas
- Wood Burning
- Raised Hearth
Flooring
- Carpet
- Tile
Foundation Details
- Raised
- Slab
Garage Spaces
- 2.00
Heating
- Forced Air
- Natural Gas
Inclusions
- Refrigerator
- washer and dryer.
Interior Features
- Balcony
- Beamed Ceilings
- Built-in Features
- Copper Plumbing Partial
- Open Floorplan
- Recessed Lighting
- Storage
- Sump Pump
- Tile Counters
- Vacuum Central
Laundry Features
- Individual Room
Levels
- Two
Living Area Source
- Assessor
Lockboxtype
- None
Lot Features
- Bluff
- Garden
- Landscaped
- Lawn
- Level with Street
- Lot 10000-19999 Sqft
- Paved
- Sprinkler System
- Sprinklers In Front
- Sprinklers On Side
- Sprinklers Timer
Parcel Number
- 010192008
Parking Features
- Auto Driveway Gate
- Built-In Storage
- Direct Garage Access
- Driveway
- Concrete
- Driveway Level
- Garage
- Garage Faces Front
- Gated
- On Site
- Oversized
- Side by Side
Patio And Porch Features
- Patio
- Patio Open
- Stone
- Terrace
- Tile
Pool Features
- None
Postalcodeplus4
- 1515
Property Type
- Single Family Residence
Property Condition
- Additions/Alterations
- Turnkey
- Updated/Remodeled
Road Frontage Type
- City Street
Road Surface Type
- Paved
Roof
- Composition
School District
- San Luis Coastal Unified
Security Features
- Carbon Monoxide Detector(s)
- Security System
- Smoke Detector(s)
Sewer
- Public Sewer
Spa Features
- None
Subdivision Name Other
- Shell Beach(600)
Uncovered Spaces
- 2.00
Utilities
- Cable Available
- Electricity Connected
- Natural Gas Connected
- Phone Available
- Sewer Connected
- Water Connected
View
- Dunes
- Bluff
- Coastline
- Mountain(s)
- Ocean
- Panoramic
- Water
- White Water
Views
- 11
Waterfront Features
- Ocean Front
- Sea Front
Water Source
- Public
Year Built
- 1962
Year Built Source
- Assessor

- Xavier Gomez, BrkrAssc,CDPE
- RE/MAX College Park Realty
- BRE 01736488
- Fax: 714.975.9953
- Mobile: 714.478.6676
- salesbyxavier@gmail.com




