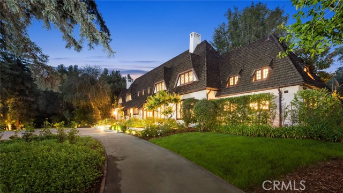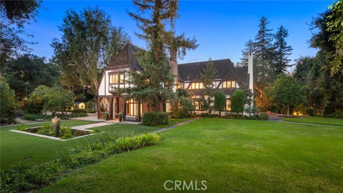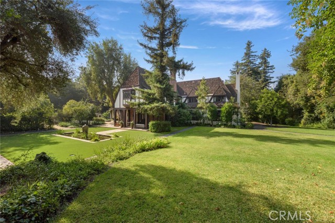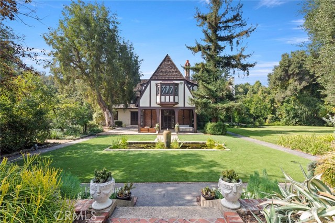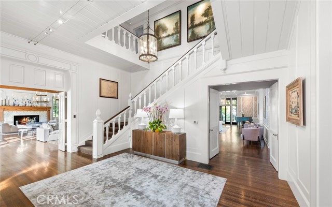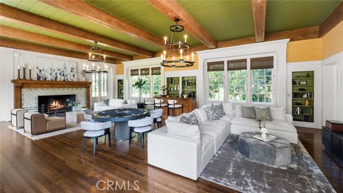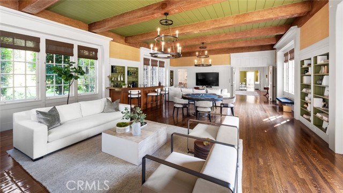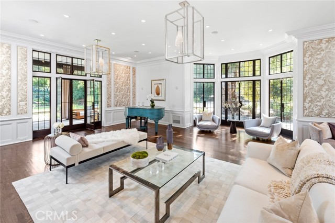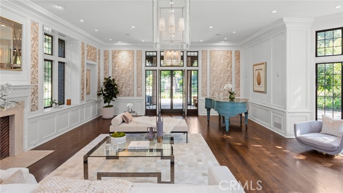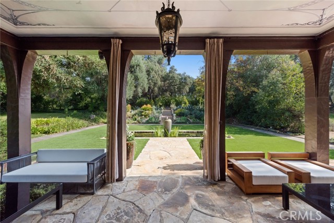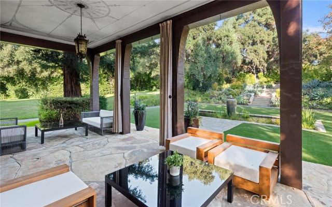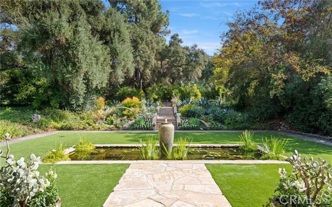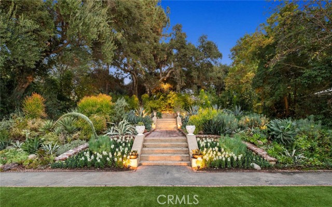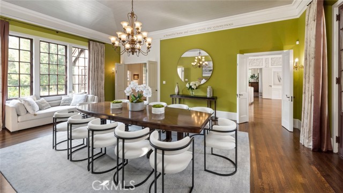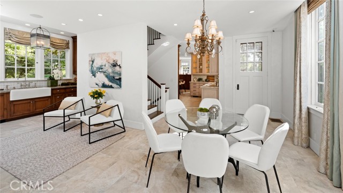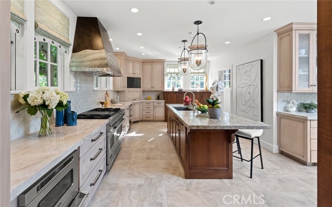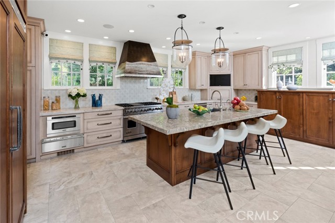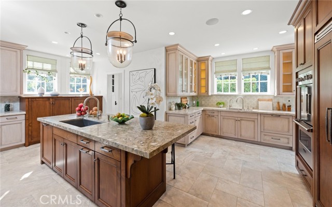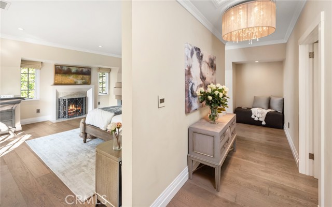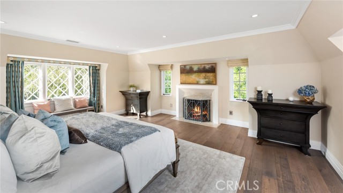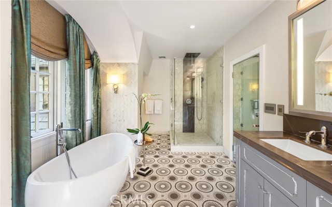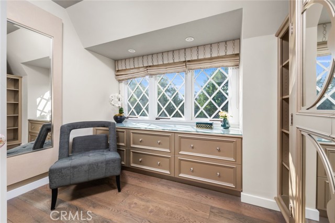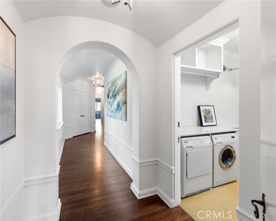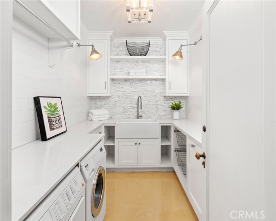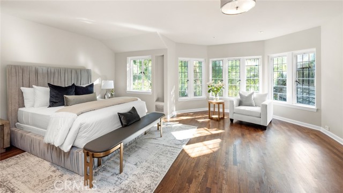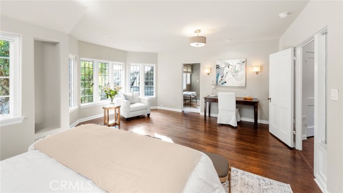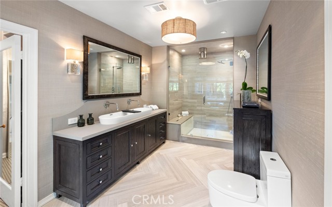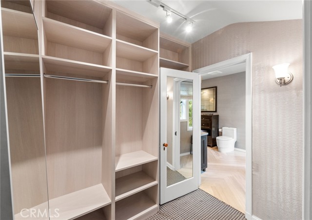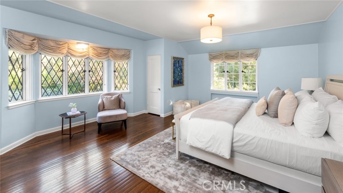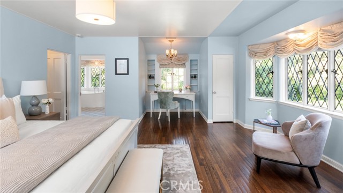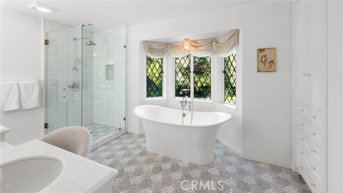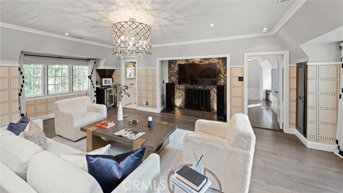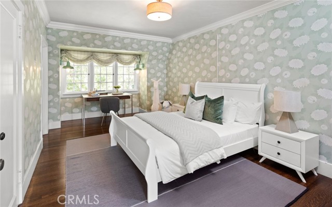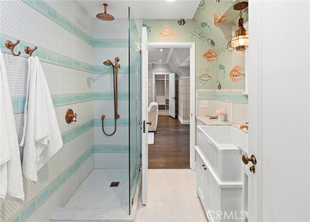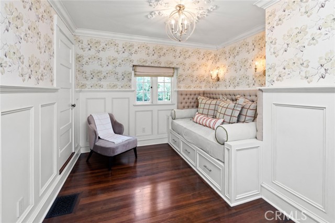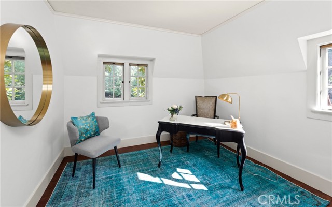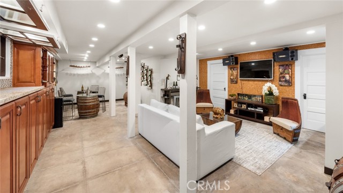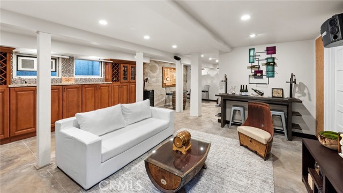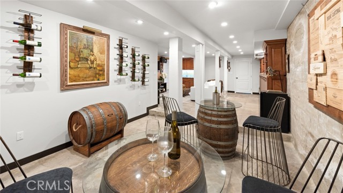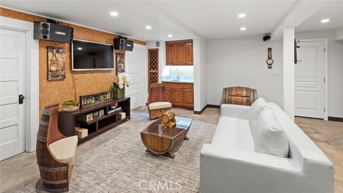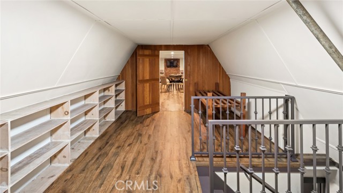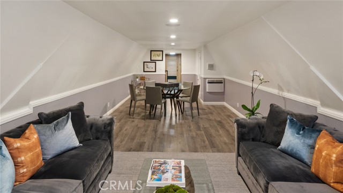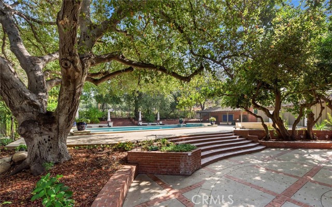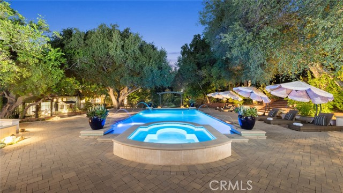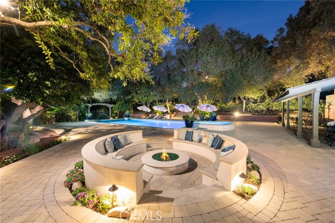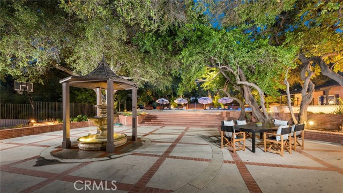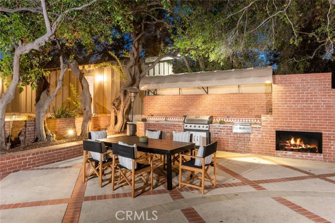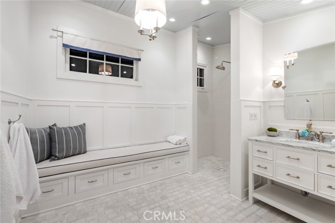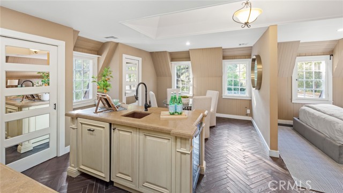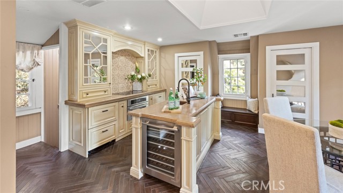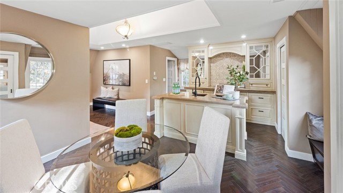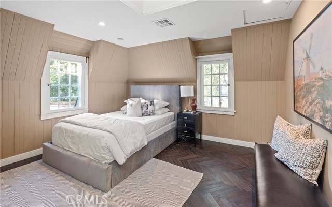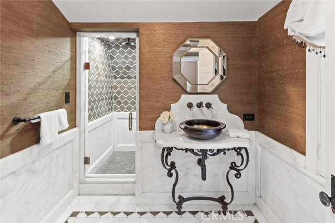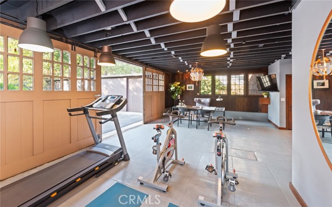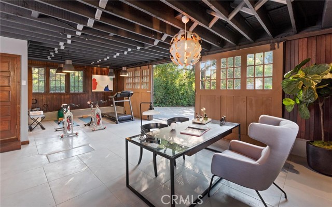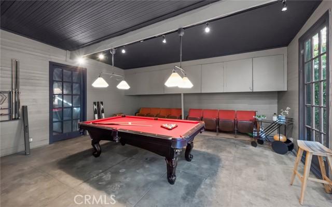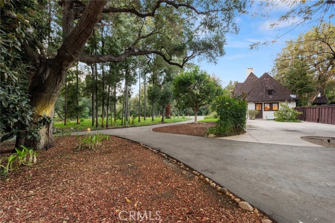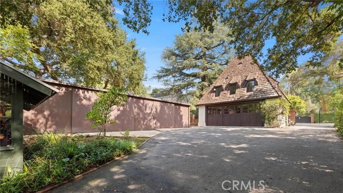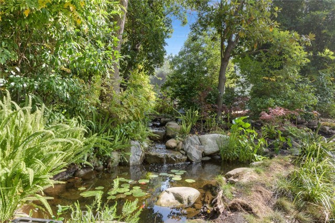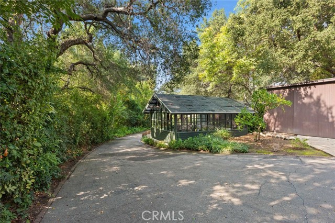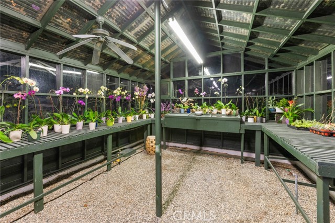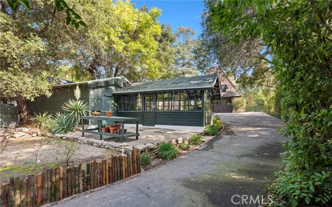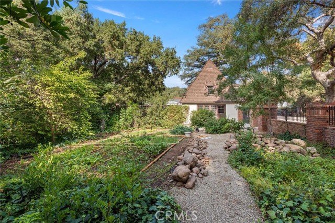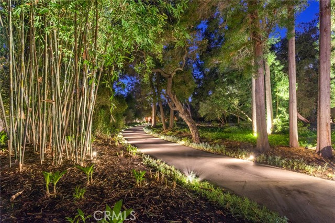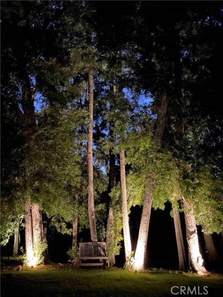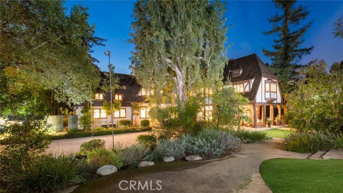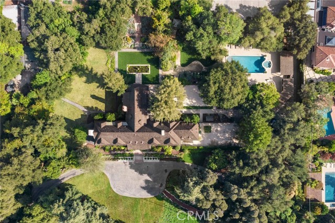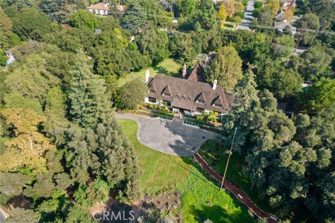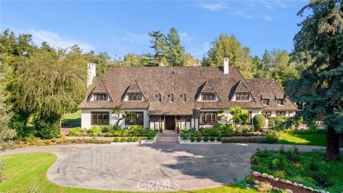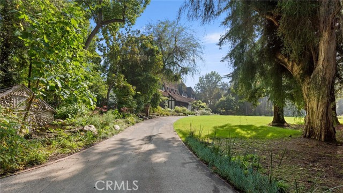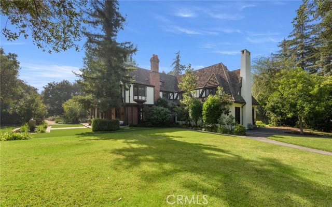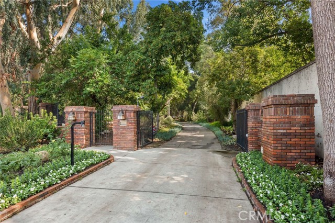Contact Xavier Gomez
Schedule A Showing
1200 Arroyo Boulevard, Pasadena, CA 91105
Priced at Only: $14,680,000
For more Information Call
Mobile: 714.478.6676
Address: 1200 Arroyo Boulevard, Pasadena, CA 91105
Property Photos
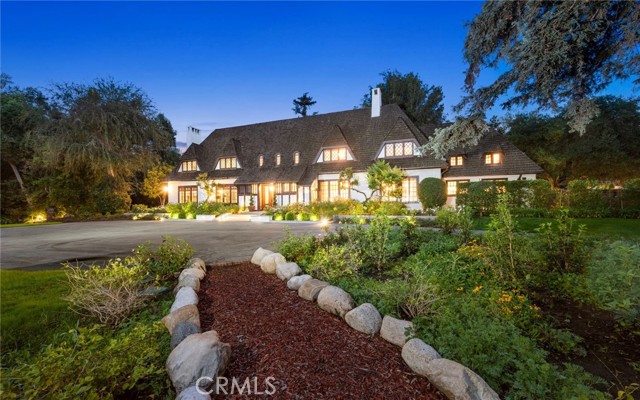
Property Location and Similar Properties
- MLS#: WS24201696 ( Single Family Residence )
- Street Address: 1200 Arroyo Boulevard
- Viewed: 6
- Price: $14,680,000
- Price sqft: $1,302
- Waterfront: Yes
- Wateraccess: Yes
- Year Built: 1915
- Bldg sqft: 11275
- Bedrooms: 7
- Total Baths: 11
- Full Baths: 3
- 1/2 Baths: 4
- Garage / Parking Spaces: 5
- Days On Market: 445
- Acreage: 3.52 acres
- Additional Information
- County: LOS ANGELES
- City: Pasadena
- Zipcode: 91105
- District: Pasadena Unified
- Provided by: COLDWELL BANKER REALTY
- Contact: JING-CHUN JING-CHUN

- DMCA Notice
-
DescriptionThis 1915 English Manor, Garden Arts & Crafts estate is one of the most valuable architectural designs in the Arroyo area of Pasadena. Originally designed by famous architect Stiles Clement (Hollywood Park Racetrack and Beverly Hills High School) the estate was selected as the 50th Annual Pasadena Showcase House in 2014. Its situated on over 3.5 flat, gated acres (about 153,331 square feet). The estate has undergone large scale renovations and design projects, including upgraded plumbing, wiring (600 amps), modern kitchen and exquisite design of each bathroom; additional large scale garden projects (2022) making this house the best living and environment. The stunning living room is approximately 24x40, features with bold and exquisite beamed ceiling, Redwood wall panels, a magnificent fireplace, lead glass windows and oak floors. The extra large family room is even more noteworthy, with each of its floor to ceiling windows presenting a beautiful garden views. The large bright dining room and open concept designed modern kitchen and breakfast room, etc., are all connected. The front and back stairs leads to the second floor living area, which has 6 bedrooms, 4 of the bedrooms are en suites. In addition, there is a warm TV room and a large laundry room. The third floor space has been remodeled and can be used as a multi purpose area. The lower level space (remodeled in 2022) can be used for wine storage and wine tasting. It is worth mentioning that the manor had its own spring well system at the beginning of construction, which has been preserved until now (updated 2022 installed new spring well capture, holding and irrigation system). There are streams, ponds, fishponds, greenhouses, organic vegetable gardens and sports courts/tennis courts layout on the vast front and backyards. The spacious swimming pool leisure area is equipped with bathrooms, a full set of barbecue counter equipment, fountain, TV and audio equipment. Beautiful landscaping filled with towering trees and various flowers blooming in the Spring.
Features
Accessibility Features
- 2+ Access Exits
Appliances
- 6 Burner Stove
- Barbecue
- Built-In Range
- Dishwasher
- Double Oven
- Freezer
- Disposal
- Gas Oven
- Gas Range
- Gas Cooktop
- Gas Water Heater
- Microwave
- Range Hood
- Refrigerator
- Self Cleaning Oven
- Tankless Water Heater
- Vented Exhaust Fan
- Warming Drawer
- Water Heater
Architectural Style
- English
Assessments
- Unknown
Association Fee
- 0.00
Basement
- Finished
- Utility
Baths Total
- 11
Commoninterest
- None
Common Walls
- No Common Walls
Cooling
- Central Air
- Gas
- Zoned
Country
- US
Days On Market
- 249
Eating Area
- Area
- Breakfast Counter / Bar
- Breakfast Nook
- Dining Room
- Separated
Entry Location
- front door
Fencing
- Block
- Brick
- Chain Link
- Security
- Wrought Iron
Fireplace Features
- Dining Room
- Family Room
- Living Room
- Outside
- Gas
- Gas Starter
- Wood Burning
- Fire Pit
- Great Room
Flooring
- Carpet
- Stone
- Tile
- Wood
Garage Spaces
- 5.00
Heating
- Central
- Fireplace(s)
- Forced Air
- Natural Gas
- Zoned
Interior Features
- 2 Staircases
- Bar
- Beamed Ceilings
- Brick Walls
- Built-in Features
- Cathedral Ceiling(s)
- Ceramic Counters
- Coffered Ceiling(s)
- Crown Molding
- High Ceilings
- Pantry
- Recessed Lighting
- Storage
- Sump Pump
- Two Story Ceilings
- Wainscoting
- Wet Bar
- Wood Product Walls
Laundry Features
- Dryer Included
- Gas Dryer Hookup
- Individual Room
- Inside
- Upper Level
- Washer Hookup
- Washer Included
Levels
- Two
Living Area Source
- Taped
Lockboxtype
- None
- See Remarks
Lot Dimensions Source
- Assessor
Lot Features
- Landscaped
- Lawn
- Lot Over 40000 Sqft
- Level
- Park Nearby
- Sprinkler System
- Sprinklers Drip System
- Sprinklers In Front
- Sprinklers In Rear
- Sprinklers Timer
Parcel Number
- 5718021003
Parking Features
- Auto Driveway Gate
- Circular Driveway
- Garage
- Gated
Patio And Porch Features
- Brick
- Concrete
- Covered
- Patio
- Patio Open
- Front Porch
- Rear Porch
Pool Features
- Private
- Heated
- Gas Heat
- In Ground
- Waterfall
Property Type
- Single Family Residence
School District
- Pasadena Unified
Security Features
- Automatic Gate
- Carbon Monoxide Detector(s)
- Fire and Smoke Detection System
- Security System
- Smoke Detector(s)
Sewer
- Public Sewer
Spa Features
- Private
- Heated
- In Ground
Utilities
- Cable Connected
- Electricity Connected
- Natural Gas Connected
- Phone Connected
- Sewer Connected
- Water Connected
View
- Trees/Woods
Water Source
- Private
- Public
- Well
Year Built
- 1915
Year Built Source
- Assessor

- Xavier Gomez, BrkrAssc,CDPE
- RE/MAX College Park Realty
- BRE 01736488
- Mobile: 714.478.6676
- Fax: 714.975.9953
- salesbyxavier@gmail.com



