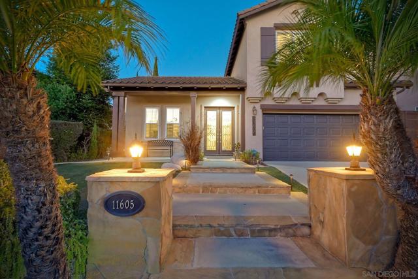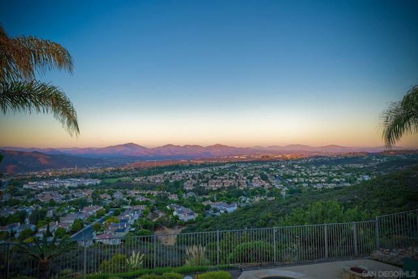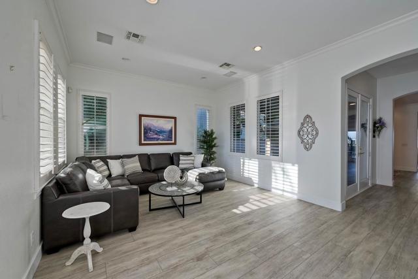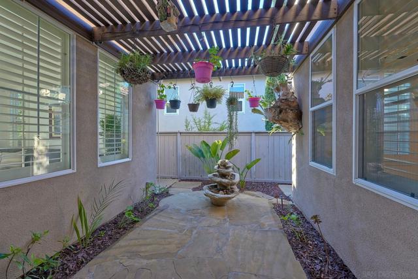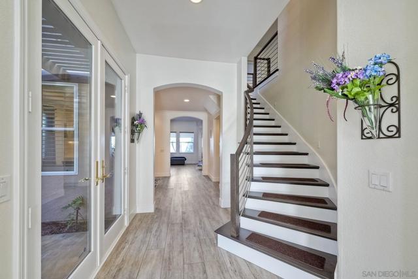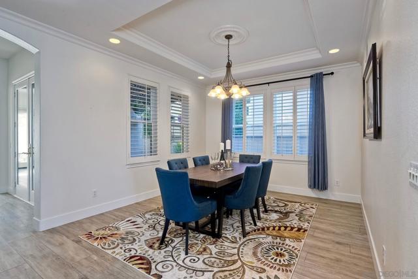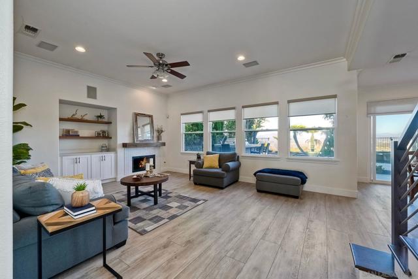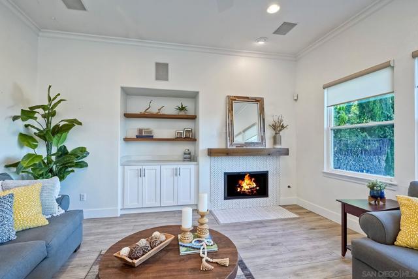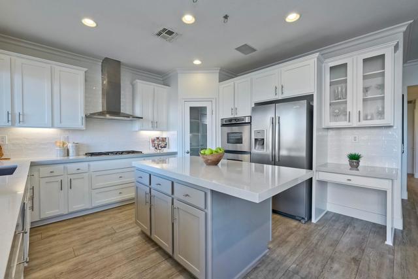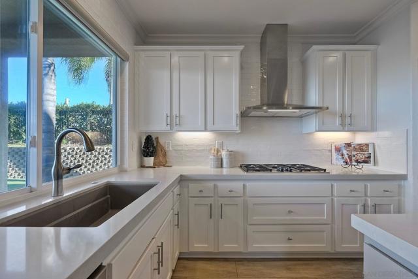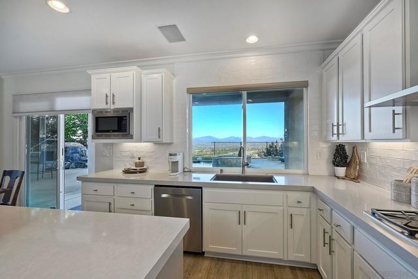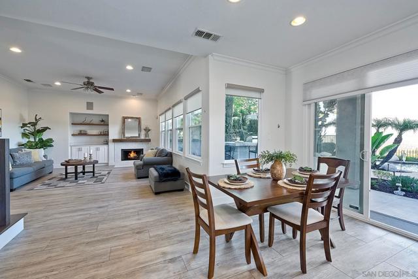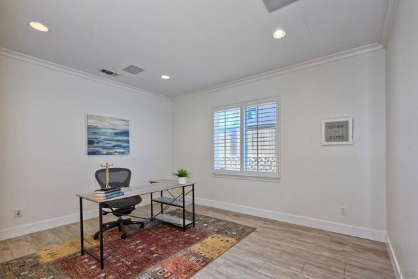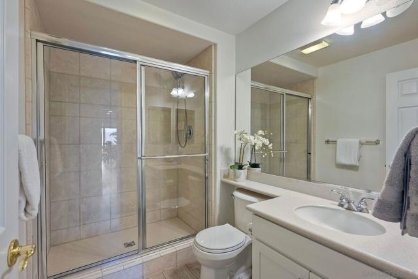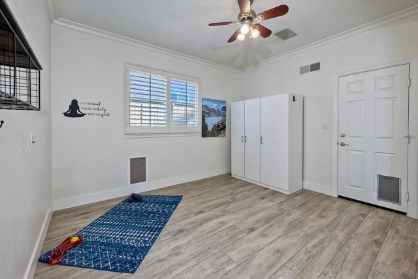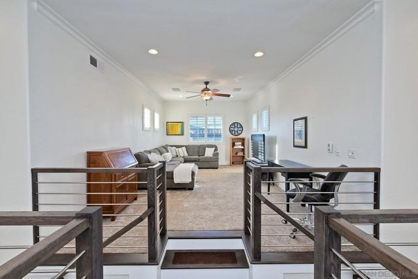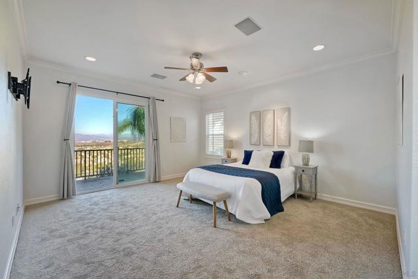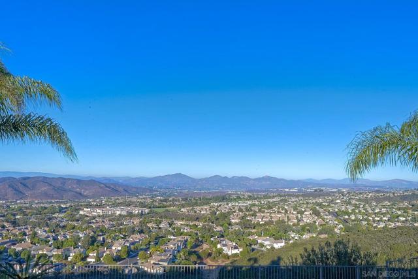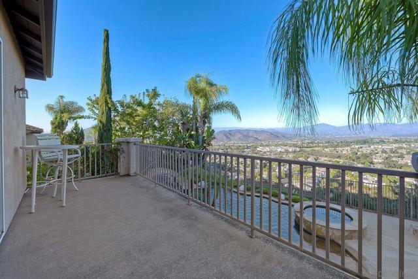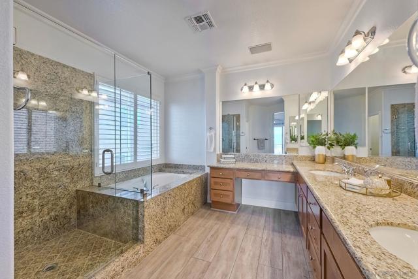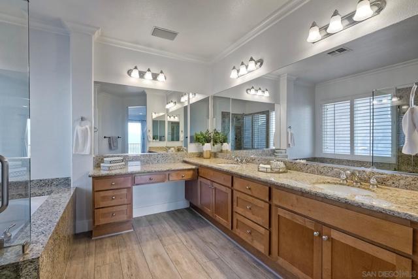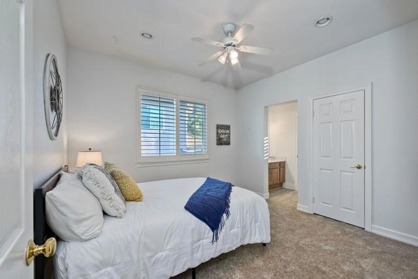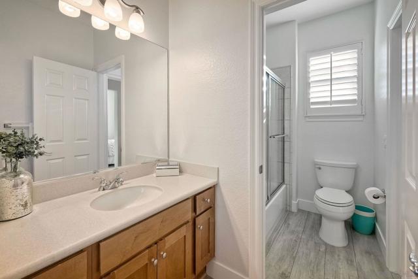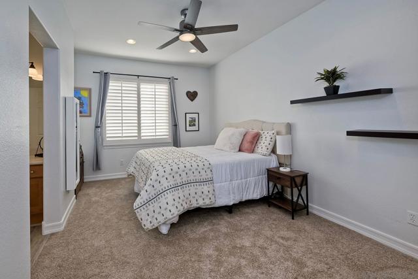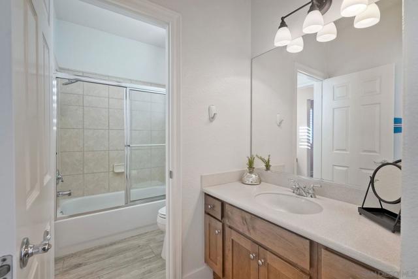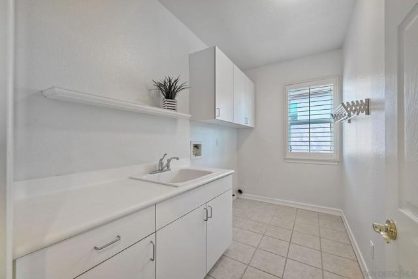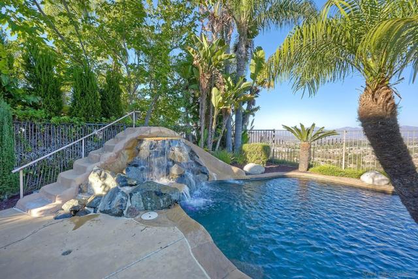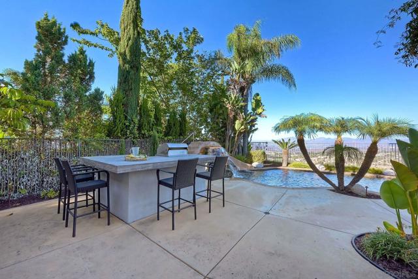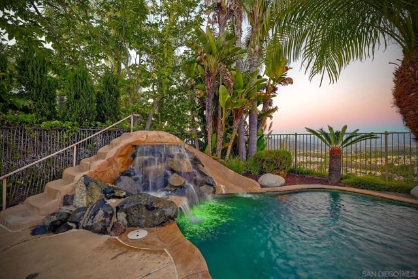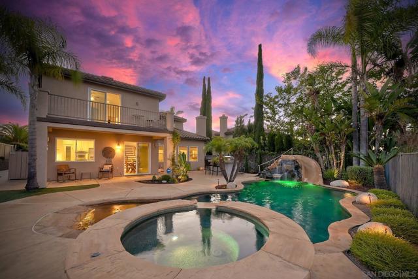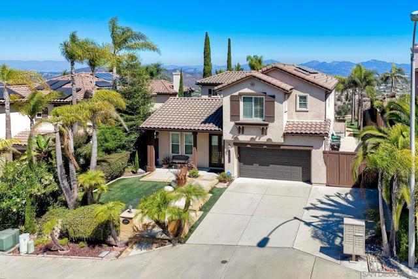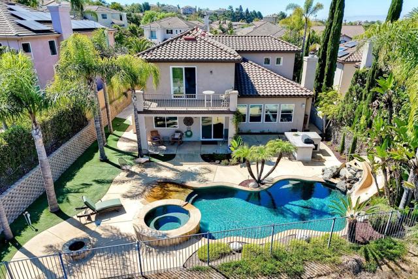Contact Xavier Gomez
Schedule A Showing
11605 Swan Lake Dr, San Diego, CA 92131
Priced at Only: $2,200,000
For more Information Call
Mobile: 714.478.6676
Address: 11605 Swan Lake Dr, San Diego, CA 92131
Property Photos
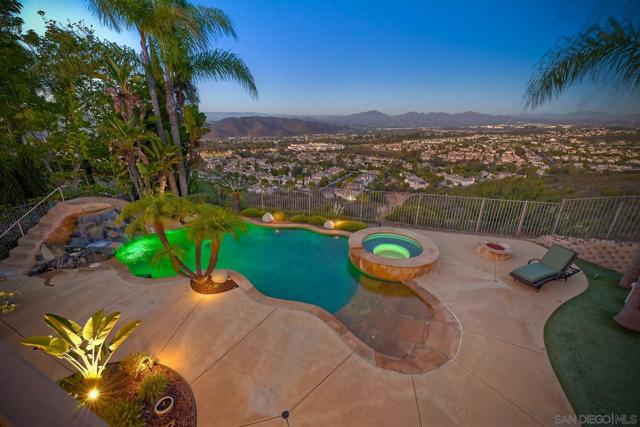
Property Location and Similar Properties
- MLS#: 240023163SD ( Single Family Residence )
- Street Address: 11605 Swan Lake Dr
- Viewed: 7
- Price: $2,200,000
- Price sqft: $766
- Waterfront: No
- Year Built: 2002
- Bldg sqft: 2872
- Bedrooms: 4
- Total Baths: 3
- Full Baths: 3
- Garage / Parking Spaces: 5
- Days On Market: 86
- Additional Information
- County: SAN DIEGO
- City: San Diego
- Zipcode: 92131
- Subdivision: Scripps Ranch
- Provided by: San Diego Castles Realty
- Contact: Pascale Pascale

- DMCA Notice
-
DescriptionThis stunning home offers panoramic easterly views from a private backyard, perfect for soaking in vibrant sunrises, sparkling evening lights, & distant mountain landscapes. The backyard is a paradise unto itself. Enjoy a swim in the pool, slide down the fun toboggan, unwind in the jacuzzi with the sound of the waterfall, & end the evening by the firepit. The home boasts separate formal living & dining spaces, separated by an inviting exterior courtyard. The spacious and modern open concept is filled with natural light, thanks to multiple windows. The remodeled kitchen is designed in a clean, contemporary style cabinetry. Quartz counter top and top of the line stainless steel appliances. A large center island serves as a central gathering point. The family room exudes comfort and style, featuring a gas fed fireplace with chevron tile detailing and a custom built cabinet, all contributing to its light and airy ambiance. New luxury California Oak extra wide vinyl plank flooring graces the downstairs area, along with new blinds to complement the contemporary aesthetic. Downstairs, youll also find a versatile bedroom currently set up as an office, and adjacent is another room ideal for a home gym. The home's double staircase, highlighted by sleek, modern railings, enhances the contemporary vibe. The expansive primary bedroom upstairs offers breathtaking views from the balcony, along with an elegant ensuite bathroom. Two additional generously sized bedrooms include walk in closets, providing ample storage space. Theres also a bonus room, perfect for entertainment.
Features
Appliances
- Refrigerator
- Barbecue
Association Fee
- 105.00
Association Fee Frequency
- Monthly
Commoninterest
- Planned Development
Construction Materials
- Stucco
Cooling
- Central Air
Country
- US
Days On Market
- 27
Eating Area
- Dining Room
Fireplace Features
- Family Room
Garage Spaces
- 2.00
Heating
- Natural Gas
- Forced Air
Laundry Features
- Electric Dryer Hookup
- Gas Dryer Hookup
- Individual Room
Levels
- Two
Living Area Source
- Assessor
Parcel Number
- 3197802200
Parking Features
- Concrete
Pool Features
- Private
Property Type
- Single Family Residence
Spa Features
- In Ground
Subdivision Name Other
- Scripps Ranch
Uncovered Spaces
- 3.00
View
- Mountain(s)
Virtual Tour Url
- https://www.propertypanorama.com/instaview/snd/240023163
Water Source
- Public
Year Built
- 2002

- Xavier Gomez, BrkrAssc,CDPE
- RE/MAX College Park Realty
- BRE 01736488
- Mobile: 714.478.6676
- Fax: 714.975.9953
- salesbyxavier@gmail.com


