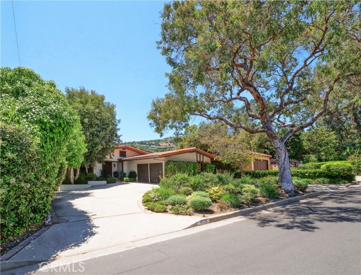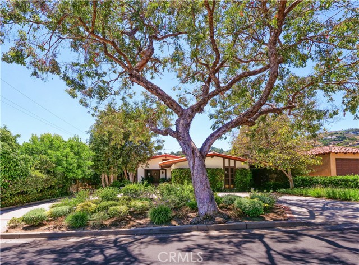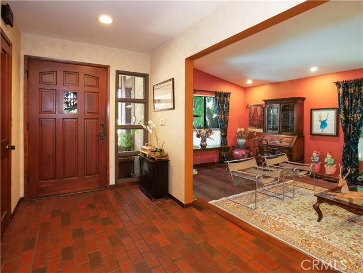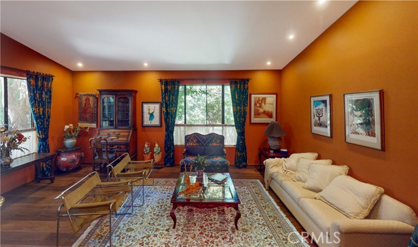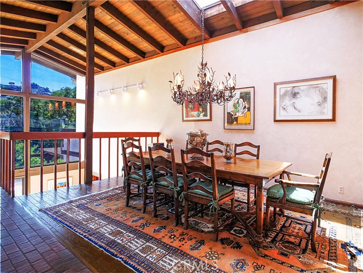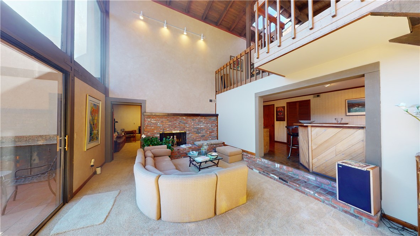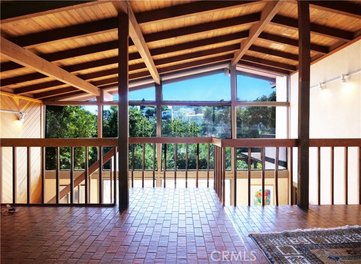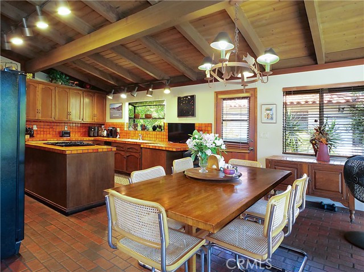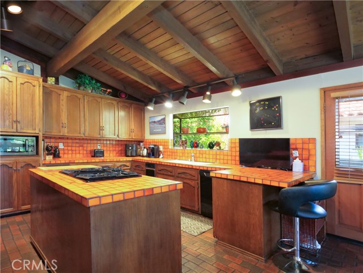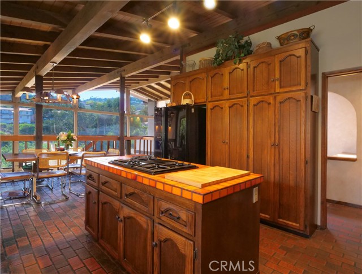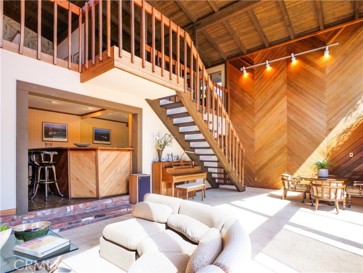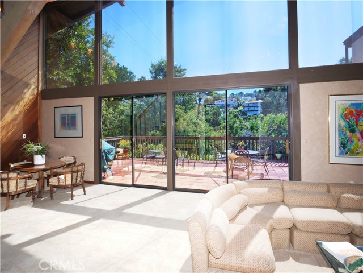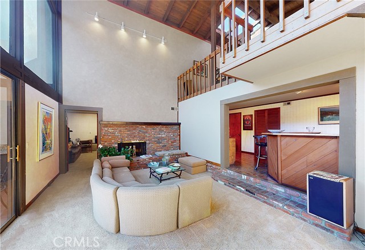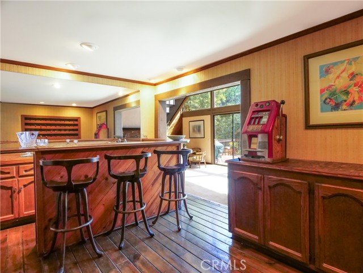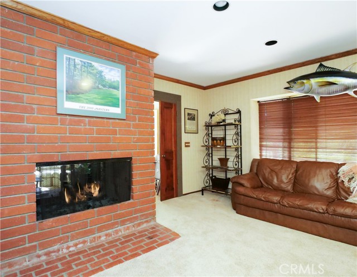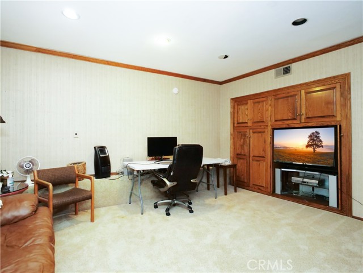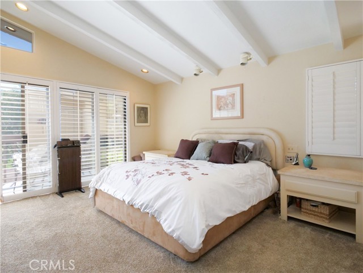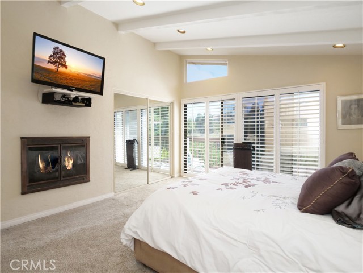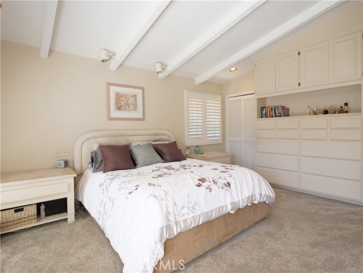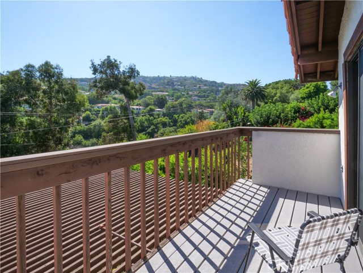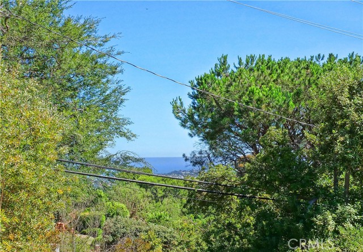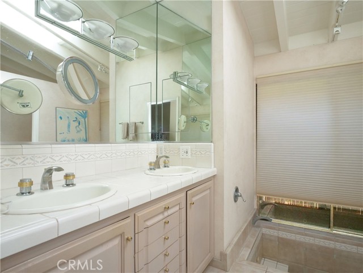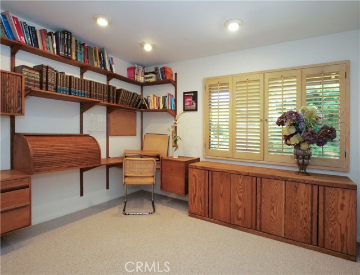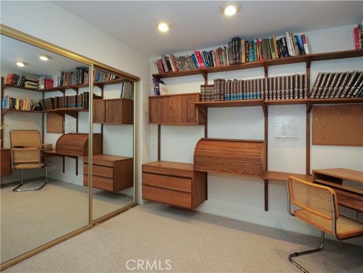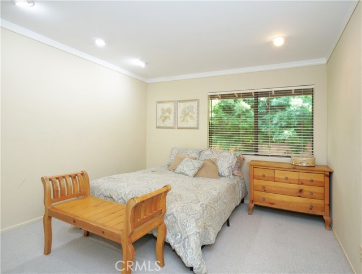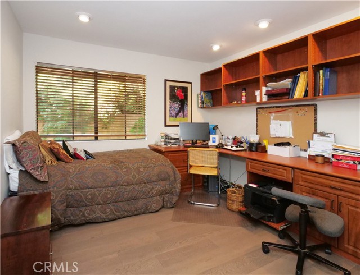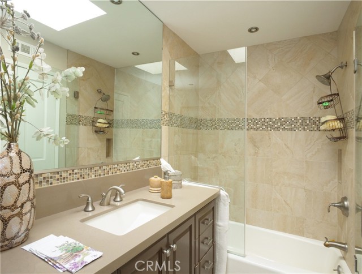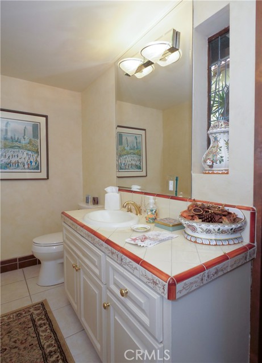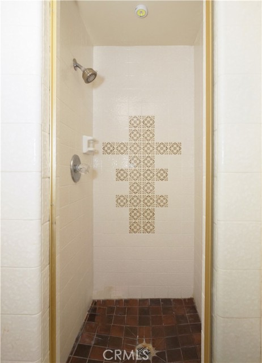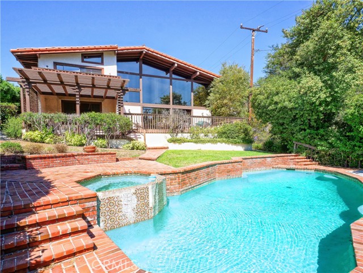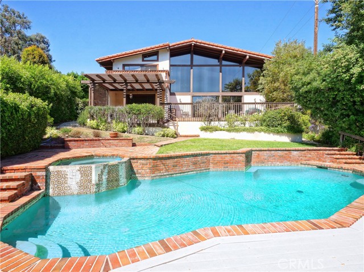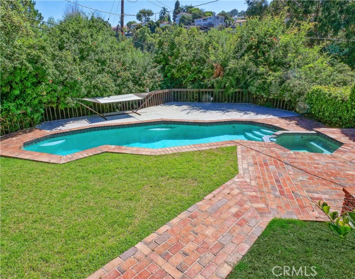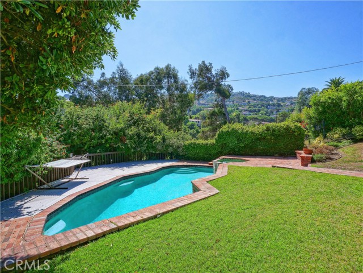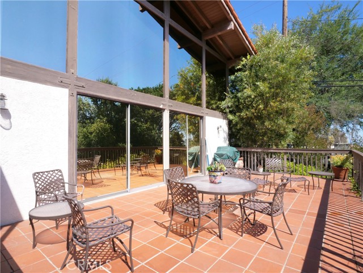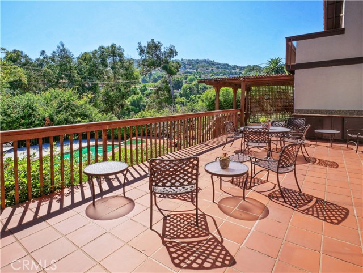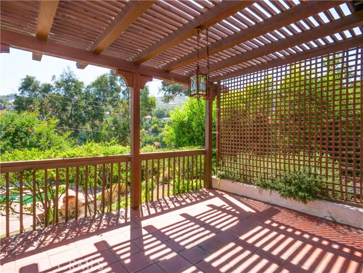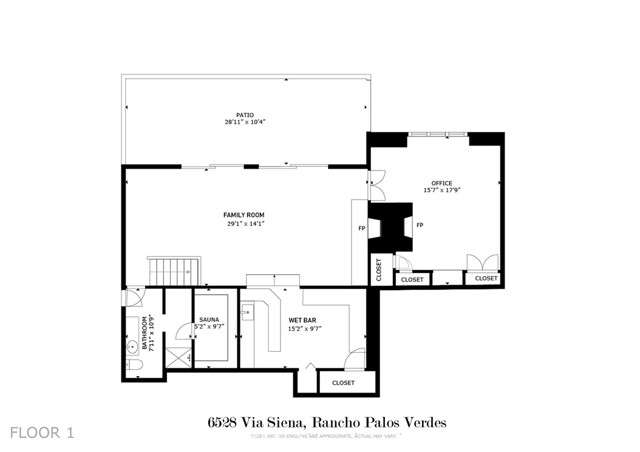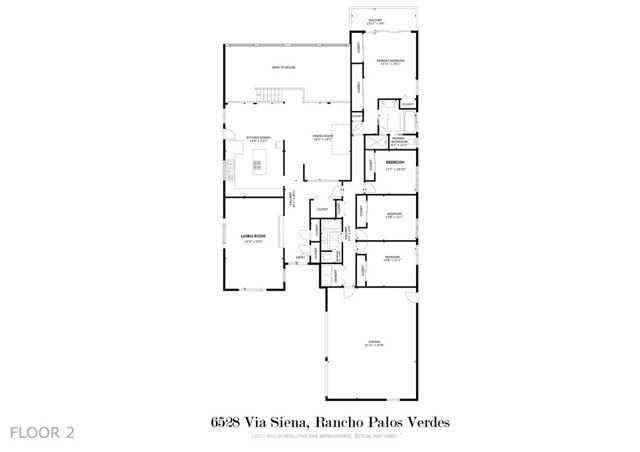Contact Xavier Gomez
Schedule A Showing
6528 Via Siena, Rancho Palos Verdes, CA 90275
Priced at Only: $2,250,000
For more Information Call
Mobile: 714.478.6676
Address: 6528 Via Siena, Rancho Palos Verdes, CA 90275
Property Photos
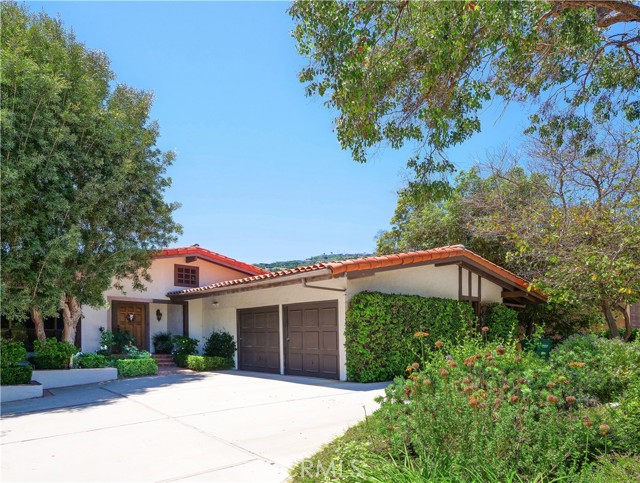
Property Location and Similar Properties
- MLS#: PV24160221 ( Single Family Residence )
- Street Address: 6528 Via Siena
- Viewed: 8
- Price: $2,250,000
- Price sqft: $589
- Waterfront: Yes
- Wateraccess: Yes
- Year Built: 1977
- Bldg sqft: 3822
- Bedrooms: 4
- Total Baths: 1
- Full Baths: 1
- Garage / Parking Spaces: 2
- Days On Market: 87
- Additional Information
- County: LOS ANGELES
- City: Rancho Palos Verdes
- Zipcode: 90275
- District: Palos Verdes Peninsula Unified
- Elementary School: DAPPLE
- Middle School: MIRALE
- High School: PALVER
- Provided by: RE/MAX Estate Properties
- Contact: Phyllis Phyllis

- DMCA Notice
-
DescriptionSophisticated and refined, this Spanish style home in a beautiful Miraleste neighborhood is a must see! A horseshoe driveway curves around a towering tree before this captivating haven, elevating its enchanting curb appeal. Fall in love with a timeless elegant interior that displays distinct finishes such as rich wood accents, recessed lighting, vivid hues and a fusion of terracotta and wood style flooring. As you enter, the lavish step down living room beckons guests to relax amid conversation and refreshments. A stunning chandelier glows under exposed vaulted ceiling in the formal dining area. You'll find a host of appliances, finely crafted cabinetry and tiled countertops extending to a prep island in the striking eat in kitchen. Your versatile 4 bedrooms offer a serene escape, plus downstairs guest quarters or office that's ideal for overnight guests and accommodated by a full bath and separate sauna. Outshining them all, the generous primary suite pampers you with a fireplace, dual closets, an exclusive balcony and a tastefully tiled ensuite with a deep soaking tub. Expansive floor to ceiling windows frame peek a boo. ocean views as you head from the main level down to family room to enjoy its wet bar and brick fireplace. Large glass sliders open to an extensive deck overlooking a vibrant backyard with pool and spa, This home is in the Palos Verdes school district and offers easy access to freeways, shopping, golf courses, parks and restaurants, This is a unique custom home worth seeing as soon as possible!
Features
Appliances
- Dishwasher
- Double Oven
- Freezer
- Disposal
- Gas Range
- Gas Cooktop
- Gas Water Heater
- Ice Maker
- Microwave
- Refrigerator
- Self Cleaning Oven
- Water Heater
Architectural Style
- Spanish
Assessments
- Unknown
Association Amenities
- Call for Rules
Association Fee
- 0.00
Commoninterest
- None
Common Walls
- No Common Walls
Construction Materials
- Stucco
Cooling
- Gas
- See Remarks
- Zoned
Country
- US
Days On Market
- 85
Door Features
- Double Door Entry
- Mirror Closet Door(s)
- Sliding Doors
Eating Area
- Area
- Breakfast Nook
- Family Kitchen
- In Kitchen
Electric
- Standard
Elementary School
- DAPPLE
Elementaryschool
- Dapplegray
Fencing
- Chain Link
Fireplace Features
- Family Room
- Primary Bedroom
- Gas
- Gas Starter
Flooring
- Brick
- Carpet
- Wood
Foundation Details
- Raised
Garage Spaces
- 2.00
Heating
- Central
- Forced Air
- Natural Gas
High School
- PALVER
Highschool
- Palos Verdes
Interior Features
- Attic Fan
- Balcony
- Bar
- Beamed Ceilings
- Built-in Features
- Cathedral Ceiling(s)
- Ceiling Fan(s)
- Crown Molding
- High Ceilings
- Living Room Deck Attached
- Open Floorplan
- Phone System
- Storage
- Tile Counters
- Track Lighting
- Two Story Ceilings
- Unfurnished
- Wet Bar
Laundry Features
- Dryer Included
- Gas Dryer Hookup
- Individual Room
- Inside
- Upper Level
- Washer Hookup
- Washer Included
Levels
- Two
Living Area Source
- Assessor
Lockboxtype
- None
Lot Features
- 0-1 Unit/Acre
- Back Yard
- Front Yard
- Sprinkler System
- Sprinklers In Front
- Sprinklers In Rear
- Yard
Middle School
- MIRALE
Middleorjuniorschool
- Miraleste
Parcel Number
- 7561005014
Parking Features
- Driveway
- Concrete
- Garage Faces Side
- Garage - Two Door
- On Site
- Private
Patio And Porch Features
- Deck
- Patio
- Patio Open
- Wood
Pool Features
- Private
- Heated
- In Ground
- Tile
Postalcodeplus4
- 6546
Property Type
- Single Family Residence
Road Frontage Type
- City Street
Road Surface Type
- Paved
Roof
- Spanish Tile
School District
- Palos Verdes Peninsula Unified
Security Features
- Carbon Monoxide Detector(s)
- Security System
- Smoke Detector(s)
Sewer
- Public Sewer
Spa Features
- Private
- Heated
Utilities
- Cable Available
- Electricity Available
- Natural Gas Available
- Phone Available
- Sewer Available
- Sewer Connected
- Water Available
View
- Ocean
- Peek-A-Boo
- Trees/Woods
Virtual Tour Url
- https://www.seetheproperty.com/u/471662
Water Source
- Private
Window Features
- Blinds
- Custom Covering
- Garden Window(s)
- Screens
- Shutters
Year Built
- 1977
Year Built Source
- Assessor

- Xavier Gomez, BrkrAssc,CDPE
- RE/MAX College Park Realty
- BRE 01736488
- Mobile: 714.478.6676
- Fax: 714.975.9953
- salesbyxavier@gmail.com


