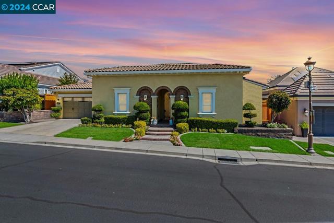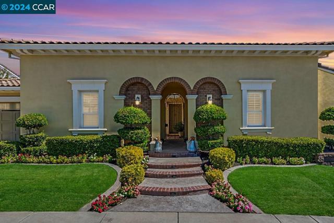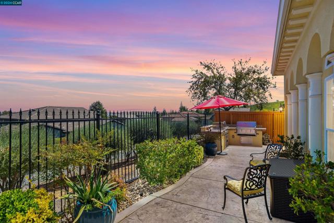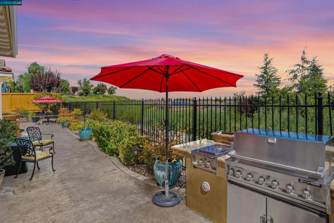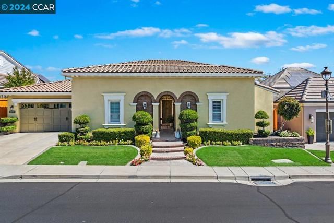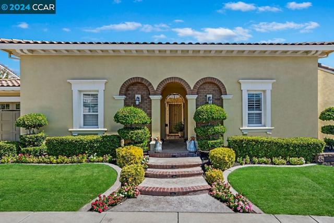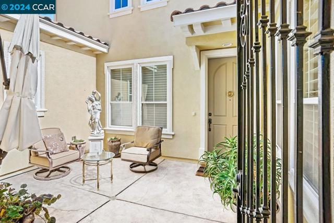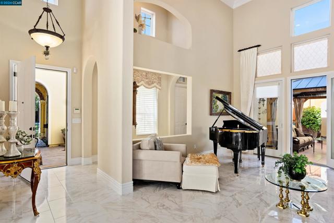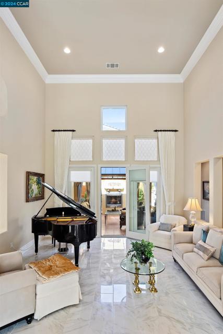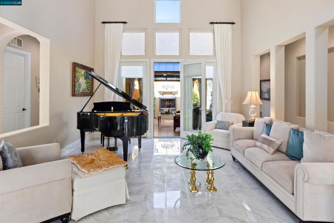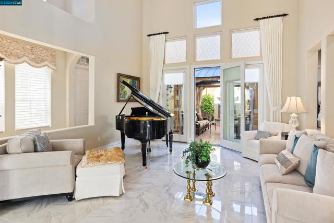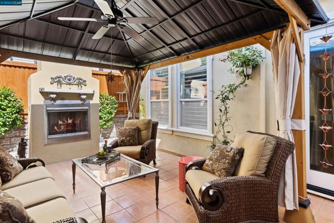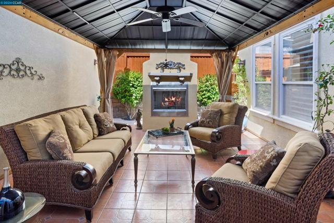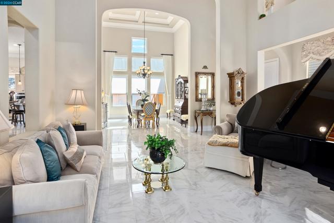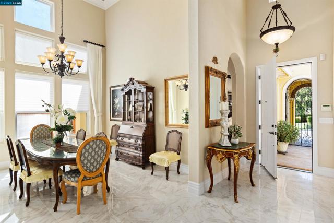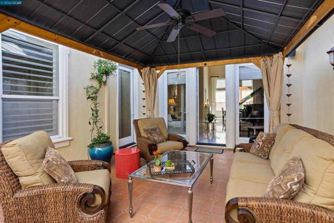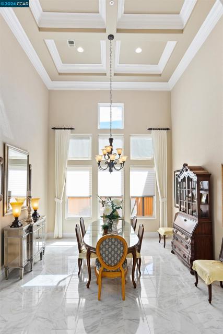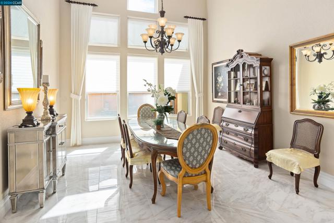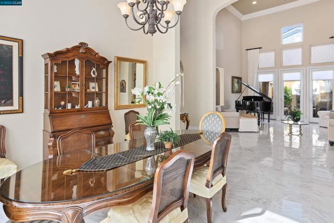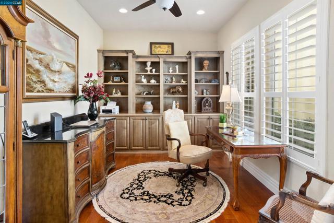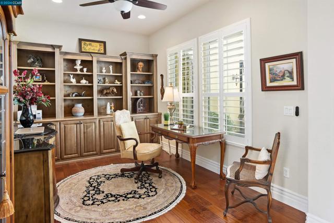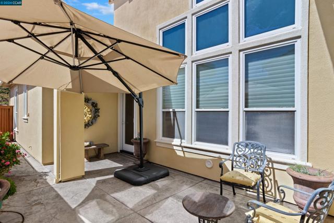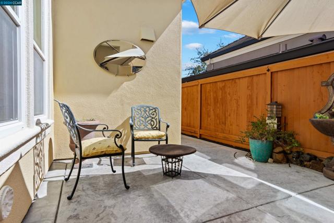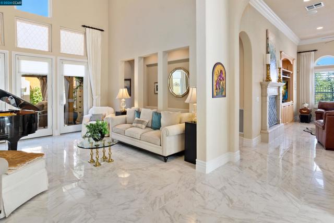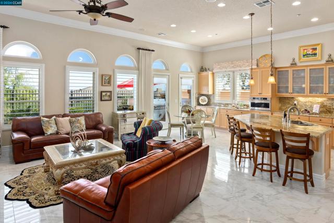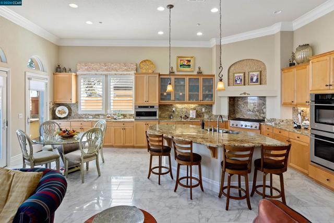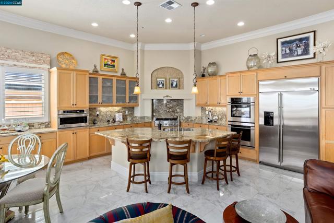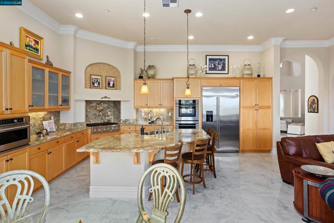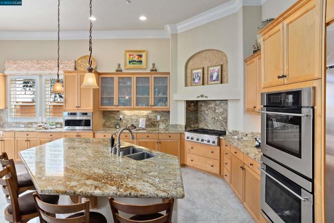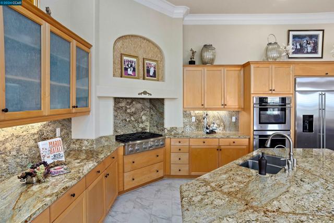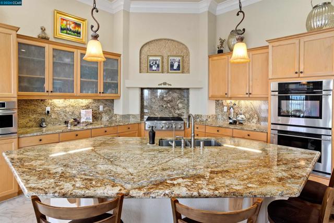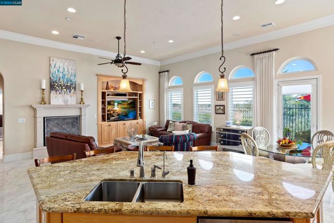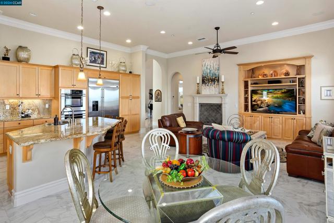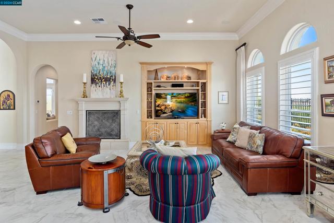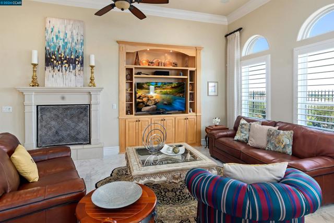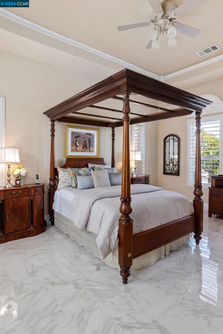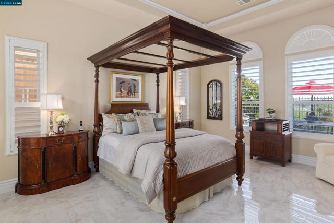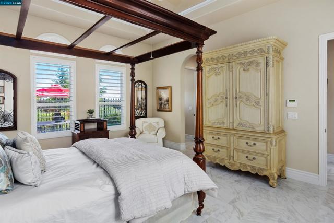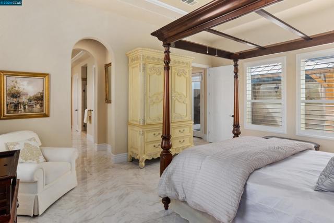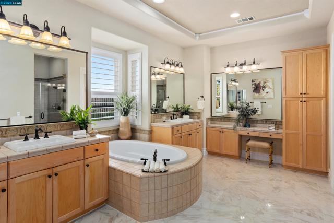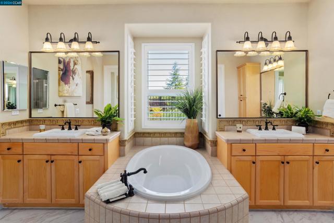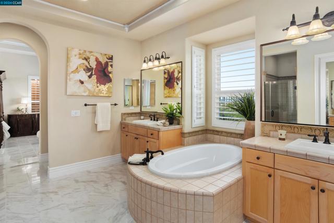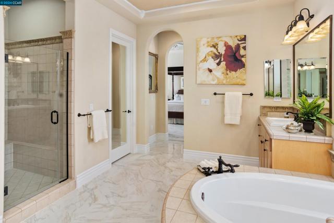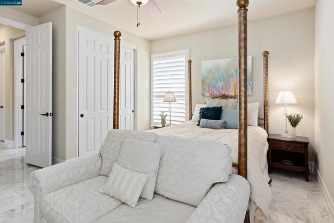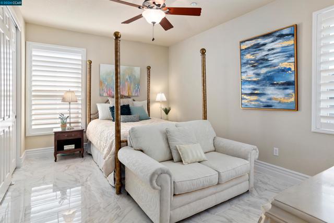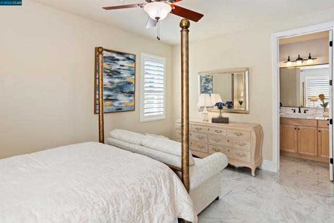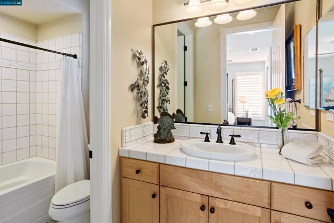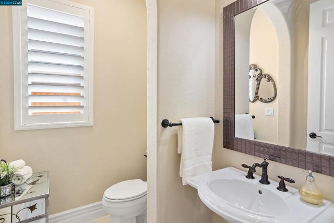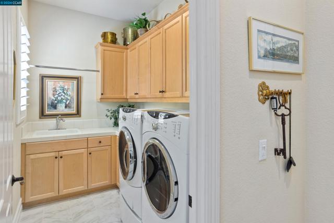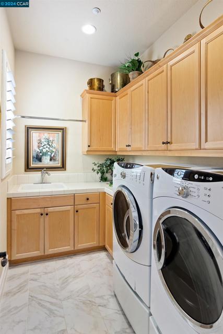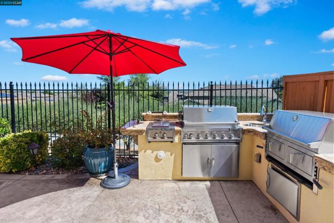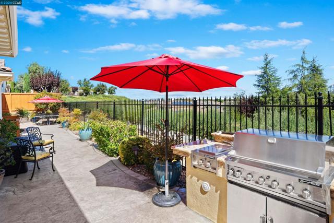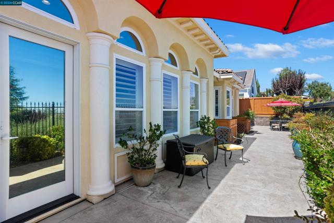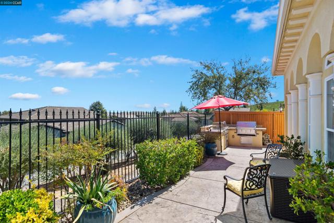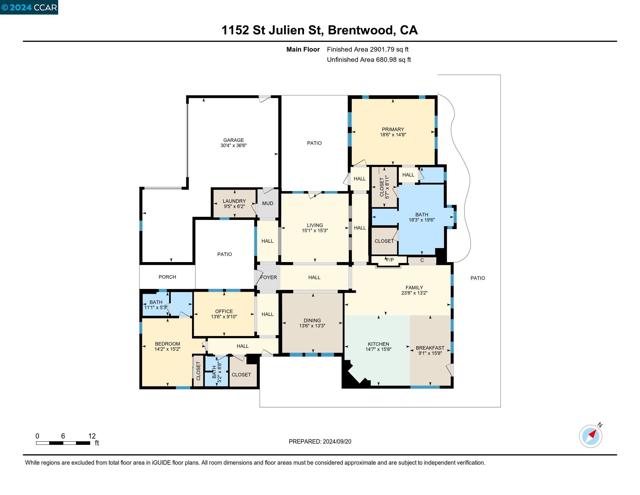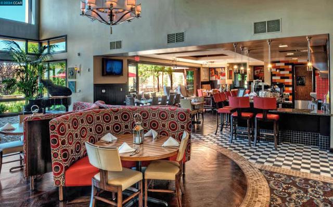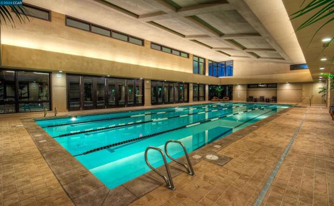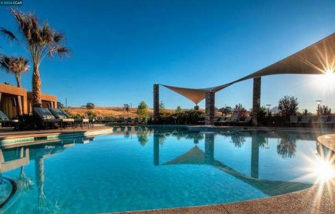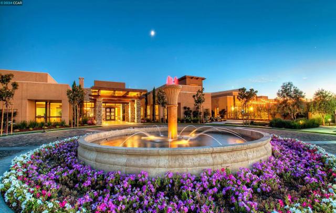Contact Xavier Gomez
Schedule A Showing
1152 Saint Julien St, Brentwood, CA 94513
Priced at Only: $1,298,800
For more Information Call
Mobile: 714.478.6676
Address: 1152 Saint Julien St, Brentwood, CA 94513
Property Photos
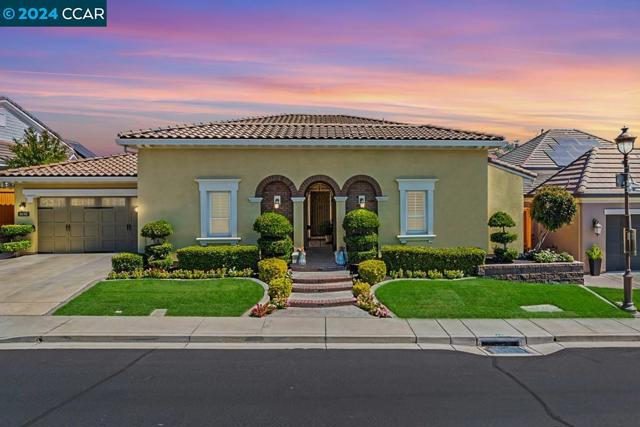
Property Location and Similar Properties
- MLS#: 41074862 ( Single Family Residence )
- Street Address: 1152 Saint Julien St
- Viewed: 4
- Price: $1,298,800
- Price sqft: $456
- Waterfront: Yes
- Wateraccess: Yes
- Year Built: 2010
- Bldg sqft: 2846
- Bedrooms: 2
- Total Baths: 3
- Full Baths: 2
- 1/2 Baths: 1
- Garage / Parking Spaces: 3
- Days On Market: 324
- Additional Information
- County: CONTRA COSTA
- City: Brentwood
- Zipcode: 94513
- Subdivision: Trilogy Vineyards
- Provided by: Compass
- Contact: Joujou Joujou

- DMCA Notice
-
DescriptionArchitecturally stunning details in move in ready home in Brentwoods Trilogy at the Vineyards showcasing 55+ gated resort style living surrounded by scenic vineyards, olive trees, open space, panoramic views. 2846+/ SF single level. Gated Bordeaux Village neighborhood. Gated courtyd entry. Soaring coffered ceilings. Polished porcelain tile flrs. Walls of windows. Recessed lights. Crown molding. Plantation shutters. Hunter Douglas blinds. Ceiling fans. Built ins. Multiple French drs to outdr patios. 2 bdrms. 2.5 bths inclds primary suite w/ctyd & bkyd views, dual walk in closets & en suite w/dual vanities, soaking tub, shwr. Formal living & dining rms. Library/study w/hardwd flr. Family rm w/frpl. Chefs kitchen w/stainless GE Monogram appls inclds 6 burner cooktop. Dual ovens. Granite counters & bksplsh. island/bkfst bar. Maple cabinets, upper glass faced drs. Casual dining w/built in buffet. Built in outdr grill, smoker, dual burners, granite counter. Pergola covered patio near gas frpl. Near 34,000 SF clubhouse w/fine dining, spa, sports cts, indr & outdr pools, wellness & fitness ctr, walking trails, parks, 3,500 acre nature preserve. Near 4 golf courses, wineries, orchards w/seasonal bounty. 2 car+ golf cart garage. Epoxy flr. Laundry rm. GE w/d. Central AC. New irrigation.
Features
Appliances
- Gas Water Heater
- Water Softener
Architectural Style
- Mediterranean
Association Amenities
- Clubhouse
- Gym/Ex Room
- Pool
- Security
- Spa/Hot Tub
- Tennis Court(s)
- Other
Association Fee
- 416.00
Association Fee Frequency
- Monthly
Builder Model
- Maxime
Builder Name
- Shea Homes
Construction Materials
- Stucco
- Brick
Cooling
- Central Air
Days On Market
- 38
Eating Area
- Breakfast Nook
Fireplace Features
- Family Room
- Free Standing
- Gas
- Gas Starter
Flooring
- Wood
- Tile
Foundation Details
- Slab
Garage Spaces
- 3.00
Heating
- Forced Air
- Natural Gas
Laundry Features
- Dryer Included
- Washer Included
Levels
- One
Lot Features
- Back Yard
- Front Yard
- Yard
- Sprinklers Timer
- Sprinklers In Rear
- Sprinklers In Front
Parcel Number
- 0075300020
Parking Features
- Garage
- Garage Door Opener
Patio And Porch Features
- Covered
Pool Features
- None
Property Type
- Single Family Residence
Roof
- Tile
Sewer
- Public Sewer
Subdivision Name Other
- TRILOGY VINEYARDS
View
- Panoramic
Virtual Tour Url
- https://www.tourfactory.com/idxr3173275
Window Features
- Screens
Year Built
- 2010

- Xavier Gomez, BrkrAssc,CDPE
- RE/MAX College Park Realty
- BRE 01736488
- Mobile: 714.478.6676
- Fax: 714.975.9953
- salesbyxavier@gmail.com



