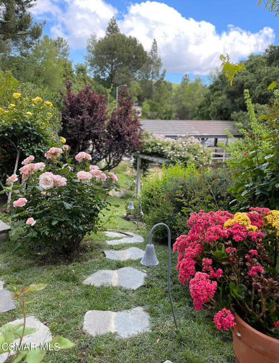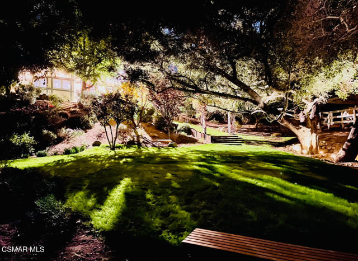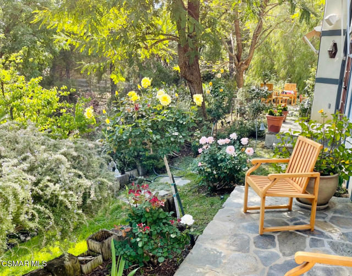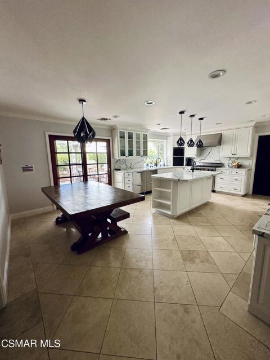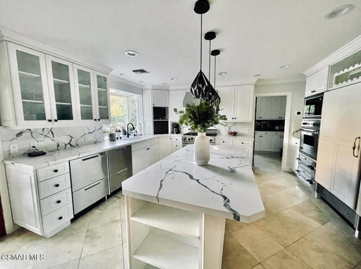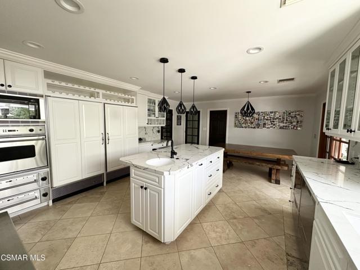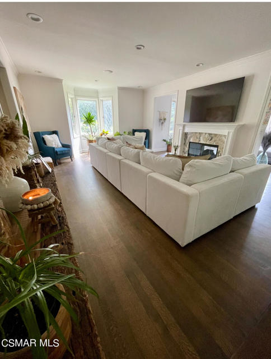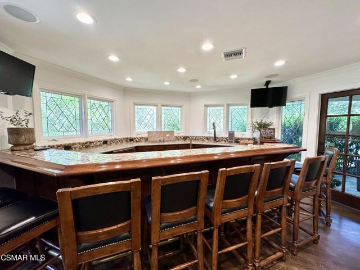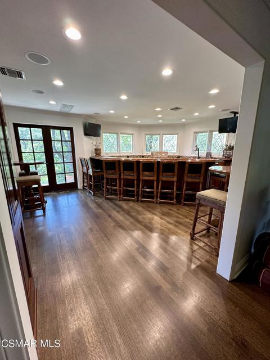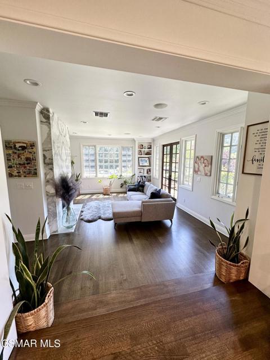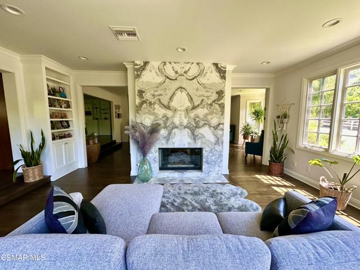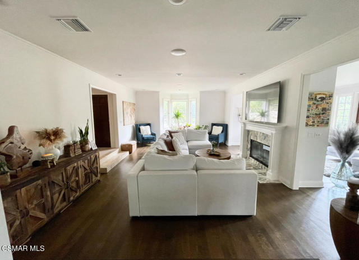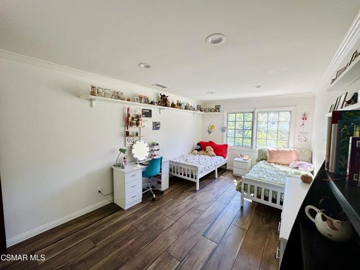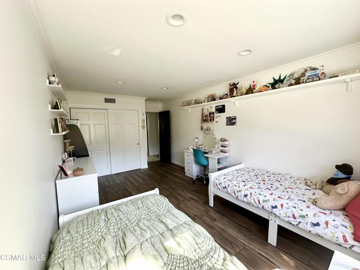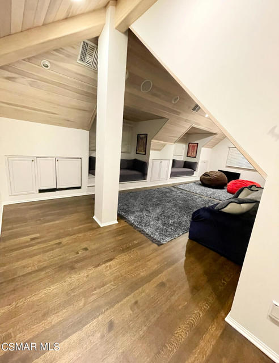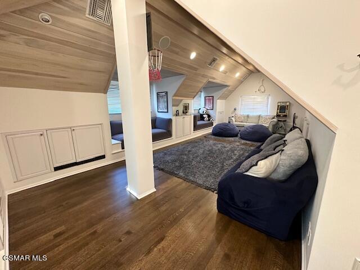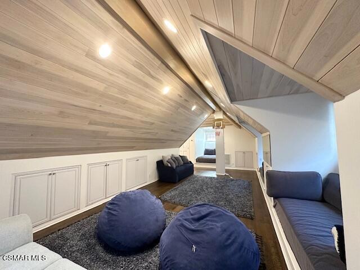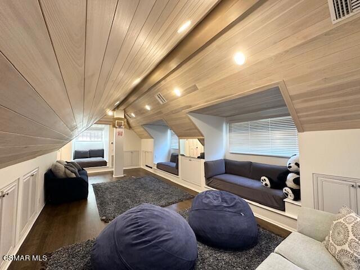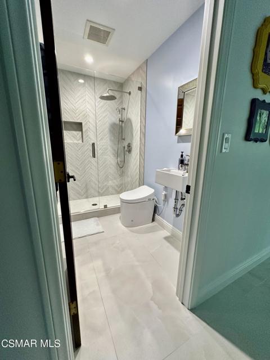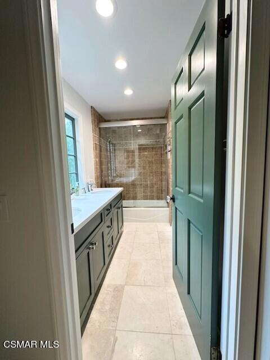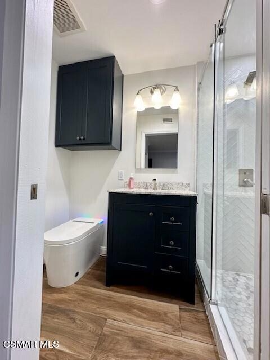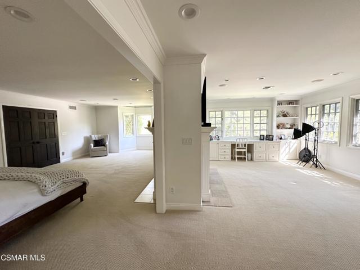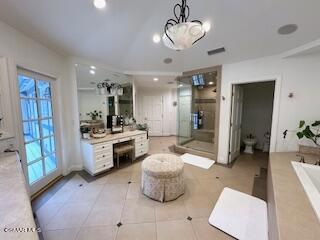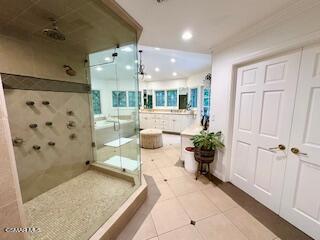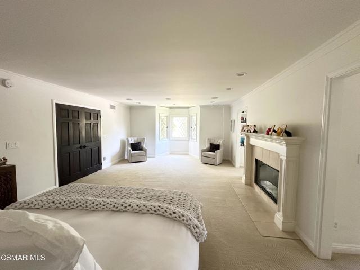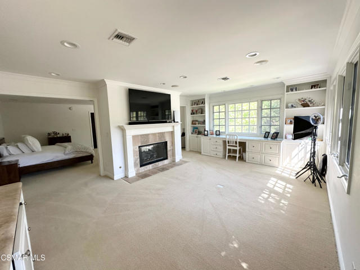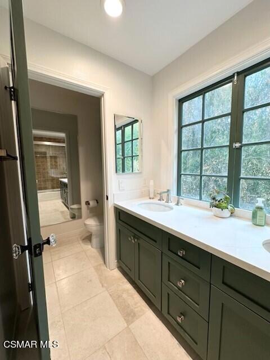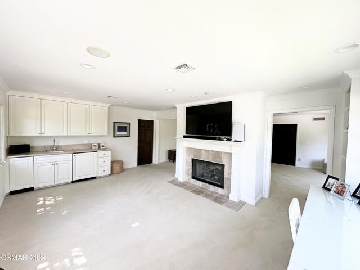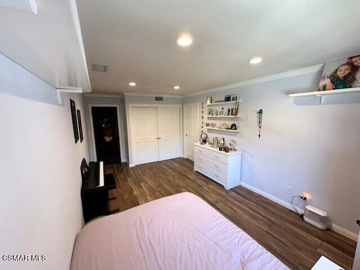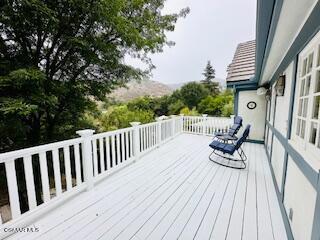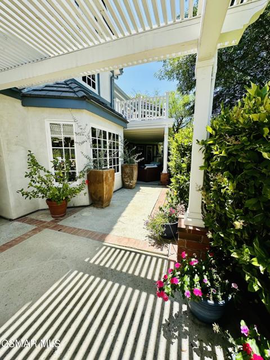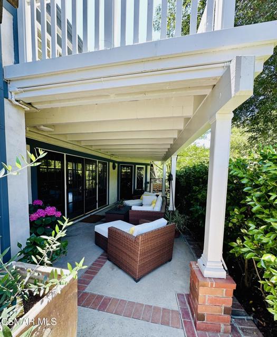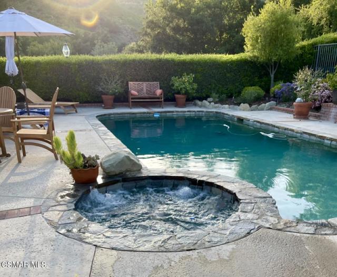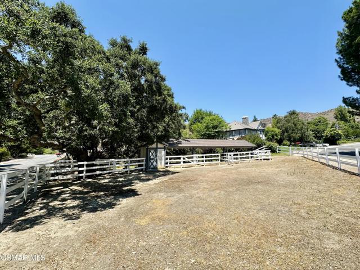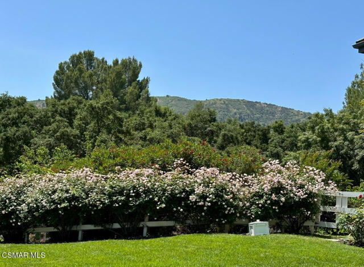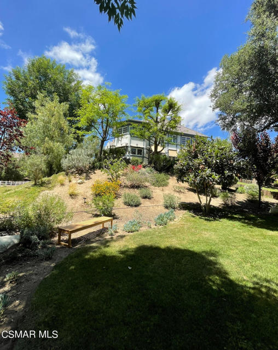Contact Xavier Gomez
Schedule A Showing
1 Cinch Road, Bell Canyon, CA 91307
Priced at Only: $3,800,000
For more Information Call
Mobile: 714.478.6676
Address: 1 Cinch Road, Bell Canyon, CA 91307
Property Photos

Property Location and Similar Properties
- MLS#: 224004119 ( Single Family Residence )
- Street Address: 1 Cinch Road
- Viewed: 7
- Price: $3,800,000
- Price sqft: $712
- Waterfront: Yes
- Wateraccess: Yes
- Year Built: 1985
- Bldg sqft: 5337
- Bedrooms: 5
- Total Baths: 4
- Full Baths: 4
- Garage / Parking Spaces: 3
- Days On Market: 86
- Acreage: 1.00 acres
- Additional Information
- County: LOS ANGELES
- City: Bell Canyon
- Zipcode: 91307
- District: Las Virgenes
- Provided by: Keller Williams Westlake Village
- Contact: Sandy Sandy

- DMCA Notice
-
DescriptionWelcome to your fairytale English Tudor ''FOREVER DREAM HOME'', located in prestigious GUARD GATED Bell Canyon. Situated on a 40,000 sq ft park like double lot with everything you could want in a lavish backyard pool, spa, BBQ, multi seating areas, basketball area, lush gardens with fruit trees & majestic oaks, 3 horse stalls, turnout, & Tack room this stunning property includes a 5,337 sq ft remodeled home on a corner lot with a dramatic 2 story entryway, offering 4 bedrooms upstairs & a large downstairs office/bedroom. The deluxe gourmet chef's kitchen boasts Quartz countertops & Backsplash, 2 garbage disposals, a trash drawer, a stainless steel 6 burner Viking range, a Viking electric oven with dual food warmers, 2 professional double dish drawer dishwashers, a Sub Zero refrigerator & Freezer, & a gorgeous center island. Enjoy the double sided fireplace in the beautiful & comfy living room & family room, which are adjacent to the library & a large sports bar/saloon, equipped with a copper sink, a beverage fridge, 2 Sub Zero wine fridges, & a full surround sound system perfect for entertaining. Upstairs, you'll find 4 bedrooms & an OVERSIZED multipurpose room, ideal for a home office, media room, gym, or kids' hangout. The possibilities are endless. Welcome to the huge primary suite with a dual fireplace, expansive walk in closet, & spacious sitting room featuring a kitchenette with a coffee bar, sink, & Fridge, all overlooking the charming property & serene mountain views. Luxurious is an understatement for the primary spa like bathroom, which features a steam shower with 6 wall mounted massage jets & an overhead rain shower. New floors & paint throughout, a new pool heater, a three car garage with an epoxy floor, a new washer/dryer, central vacuum, fully owned solar panels, Nest Eco heating/cooling controls, electric retractable awnings, a full irrigation system, & built in speakers wired for the home entertainment center are just a few of the amazing additional features. This conveniently located home is a short distance to the Community Center, gym, Playing courts: community tennis/pickleball (not private)., Equestrian Center, school bus stop, & many hiking trails. This unbelievable home has been upgraded & is definitely a must see!
Features
Appliances
- Dishwasher
- Freezer
- Disposal
- Ice Maker
- Refrigerator
- Trash Compactor
- Water Line to Refrigerator
- Convection Oven
- Electric Cooktop
- Microwave
- Range
Architectural Style
- English
- Tudor
Association Amenities
- Banquet Facilities
- Biking Trails
- Clubhouse
- Controlled Access
- Gym/Ex Room
- Hiking Trails
- Horse Trails
- Picnic Area
- Playground
- Security
- Tennis Court(s)
- Call for Rules
Association Fee
- 420.00
Association Fee Frequency
- Monthly
Common Walls
- No Common Walls
Construction Materials
- Stucco
Cooling
- Central Air
- Dual
- Electric
- Zoned
Door Features
- French Doors
Electric
- 220 Volts in Garage
- 220 Volts For Spa
Entry Location
- Ground Level - No Steps
Fireplace Features
- Gas
- Gas Starter
- Family Room
- Living Room
- Primary Bedroom
Flooring
- Carpet
- Stone
- Wood
Garage Spaces
- 3.00
Heating
- Natural Gas
- Central
- Fireplace(s)
- Forced Air
- Zoned
Interior Features
- Bar
- Built-in Features
- Cathedral Ceiling(s)
- Recessed Lighting
- Sunken Living Room
- Wet Bar
Landleaseamount
- 0.00
Laundry Features
- Individual Room
Levels
- Two
Living Area Source
- Public Records
Lockboxtype
- None
Lot Features
- Back Yard
- Corners Marked
- Horse Property
- Horse Property Improved
- Landscaped
- Lawn
- Close to Clubhouse
- Corner Lot
- Cul-De-Sac
- Sprinklers Drip System
- Sprinklers In Front
- Sprinklers In Rear
- Sprinklers On Side
- Sprinkler System
Other Structures
- Barn(s)
Parcel Number
- 8500103065
Parking Features
- Direct Garage Access
- Driveway - Combination
- Garage Door Opener
- Gated
- Garage - Single Door
- Garage - Two Door
- Parking Space
- Private
Patio And Porch Features
- Rear Porch
- Stone
Pool Features
- Fenced
- Heated
- Permits
- Private
- In Ground
Postalcodeplus4
- 1003
Property Type
- Single Family Residence
Property Condition
- Updated/Remodeled
School District
- Las Virgenes
Security Features
- 24 Hour Security
- Carbon Monoxide Detector(s)
- Fire and Smoke Detection System
- Gated with Guard
- Gated Community
- Smoke Detector(s)
Sewer
- Public Sewer
Spa Features
- Gunite
- In Ground
- Heated
- Permits
- Private
Subdivision Name Other
- Tax Census Tract: 75.11
View
- Canyon
- Hills
- Trees/Woods
Water Source
- Public
Window Features
- French/Mullioned
- Solar Screens
Year Built
- 1985
Year Built Source
- Assessor
Zoning
- RE1AC

- Xavier Gomez, BrkrAssc,CDPE
- RE/MAX College Park Realty
- BRE 01736488
- Mobile: 714.478.6676
- Fax: 714.975.9953
- salesbyxavier@gmail.com


