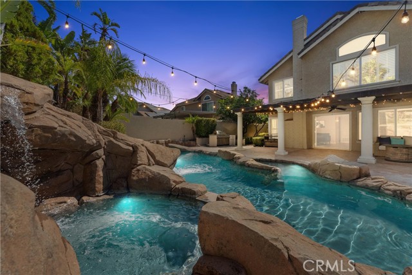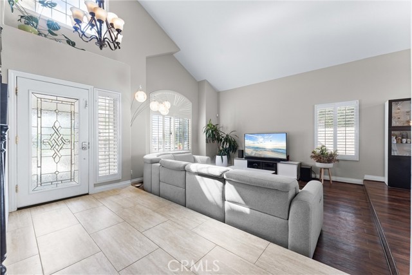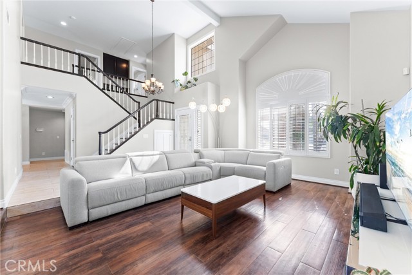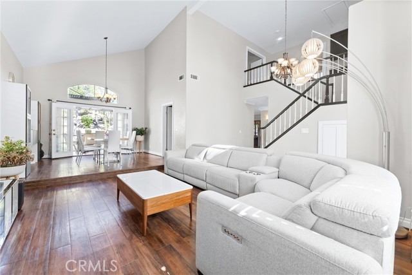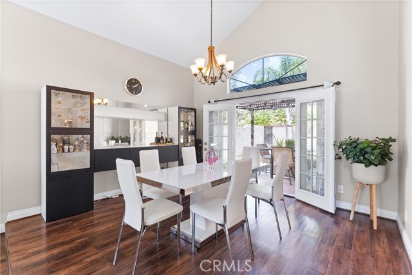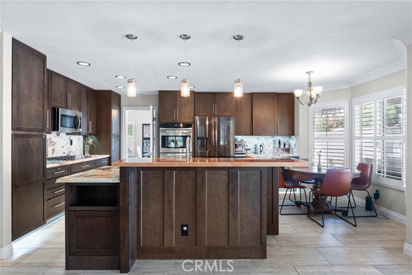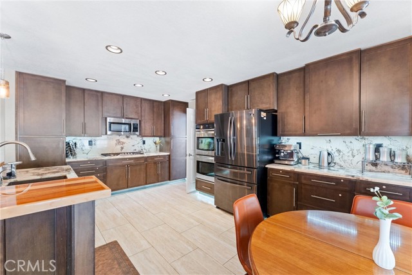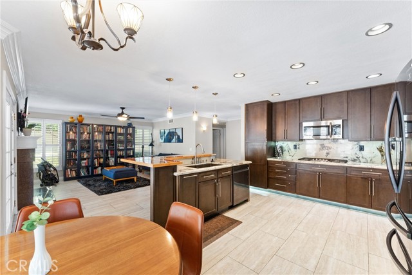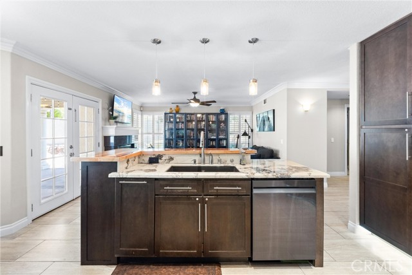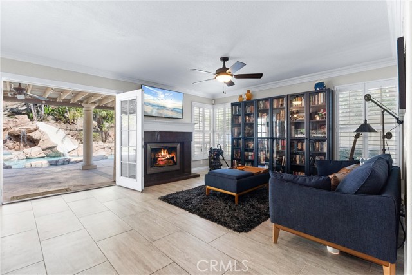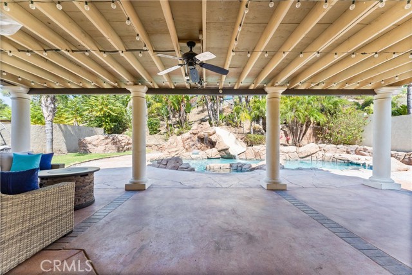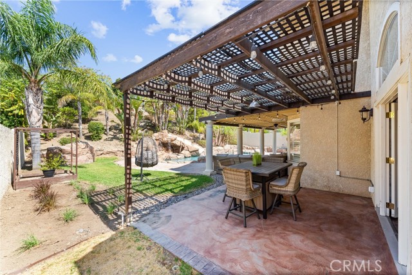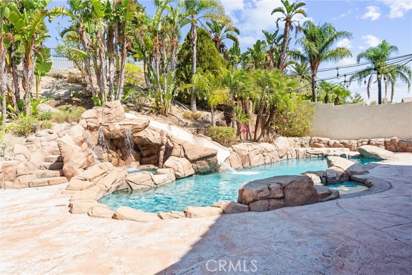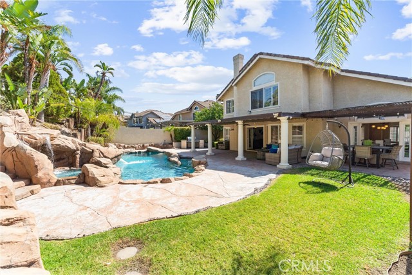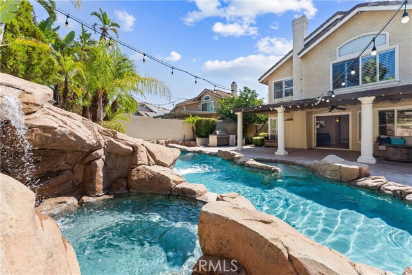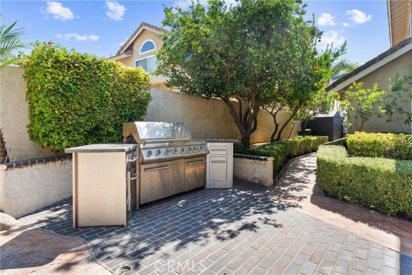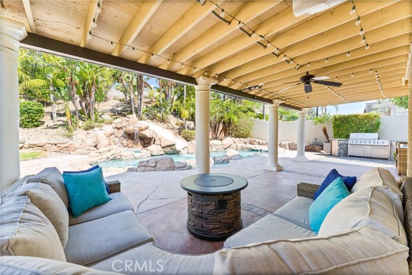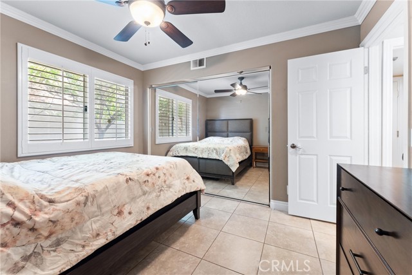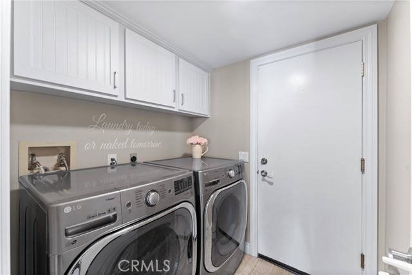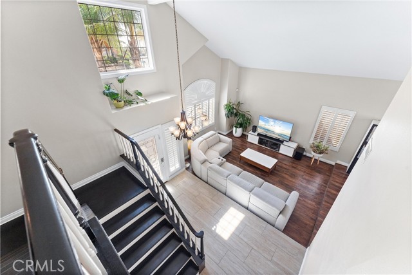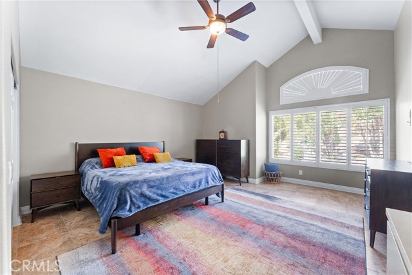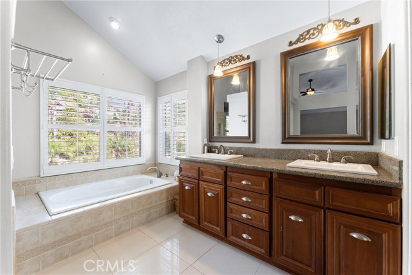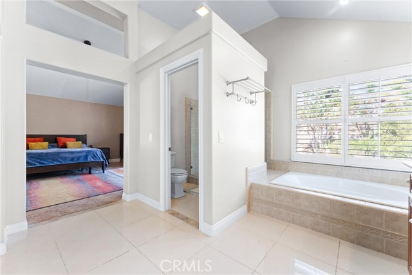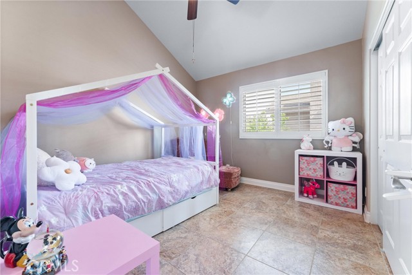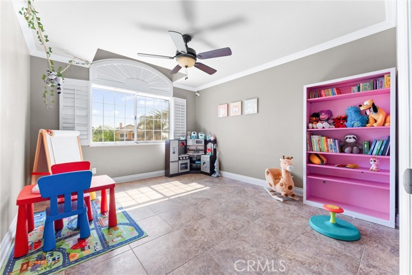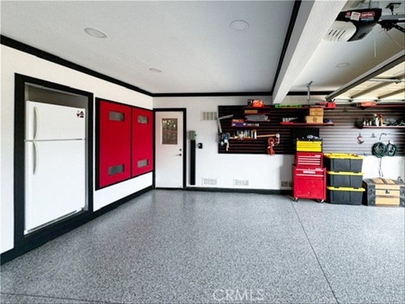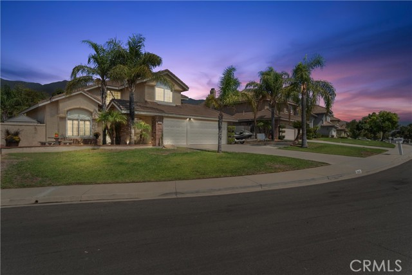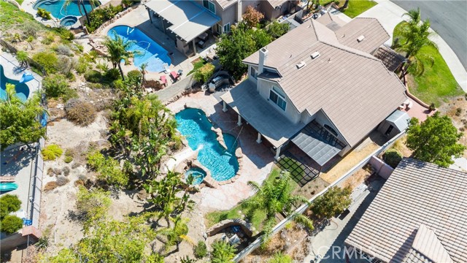Contact Xavier Gomez
Schedule A Showing
13938 San Dimas Lane, Rancho Cucamonga, CA 91739
Priced at Only: $1,100,000
For more Information Call
Mobile: 714.478.6676
Address: 13938 San Dimas Lane, Rancho Cucamonga, CA 91739
Property Photos
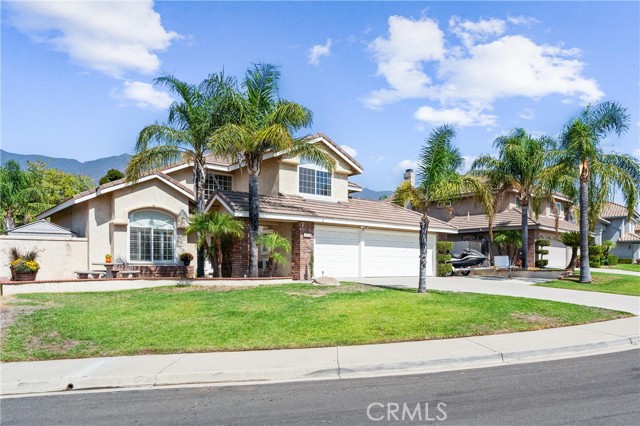
Property Location and Similar Properties
- MLS#: PW24203432 ( Single Family Residence )
- Street Address: 13938 San Dimas Lane
- Viewed: 1
- Price: $1,100,000
- Price sqft: $452
- Waterfront: No
- Year Built: 1989
- Bldg sqft: 2433
- Bedrooms: 4
- Total Baths: 3
- Full Baths: 3
- Garage / Parking Spaces: 3
- Days On Market: 87
- Additional Information
- County: SAN BERNARDINO
- City: Rancho Cucamonga
- Zipcode: 91739
- District: Chaffey Joint Union High
- Elementary School: ETIWAN
- Middle School: SUMMIT
- High School: ETIWAN
- Provided by: Keller Williams Realty
- Contact: Carlos Carlos

- DMCA Notice
-
DescriptionStep into this stunning and spacious home located in the highly desirable Brentwood Estates neighborhood of Rancho Cucamonga. As you enter through the beveled glass door, you'll be greeted bya tiled entrywayleading toformal living and dining areas with vaulted ceilings. Large windows and French doors, adorned with stylish shutters, allow natural light to flood the home, creating a warm and inviting atmosphere. The gourmet kitchen featuresluxurious granite countertops with shimmering details, under cabinet lighting, soft close drawers, and stainless steel appliances. The adjacent second living space is perfect for entertaining or relaxing by the cozy fireplace, with French doors that open to an outdoor entertainer's paradise. Outside, you'll discover a private, tropical inspired retreat. The backyard boasts a spacious covered patio, a built in BBQ area, and a sparkling pool with serene water features, the perfect setting for gatherings, or to relax in your own space. This thoughtfully designed home includes a coveted main floor bedroom and a full bathroom, ideal for accommodating guests. Upstairs, the expansive primary suite offers his and hers closets, dual sinks, a relaxing tub, and a separate glass enclosed shower. This home has a separate laundry area, that leads into thebeautifully finishedthree car garage with Epoxy flooring. The garage has finished walls and recessed lighting. Dont miss the opportunity to call this residence your forever home!
Features
Appliances
- Dishwasher
- Double Oven
- Gas Cooktop
- Microwave
- Refrigerator
Assessments
- Unknown
Association Fee
- 0.00
Commoninterest
- None
Common Walls
- No Common Walls
Cooling
- Central Air
Country
- US
Days On Market
- 84
Door Features
- French Doors
- Panel Doors
Elementary School
- ETIWAN
Elementaryschool
- Etiwanda
Entry Location
- Front
Exclusions
- Washer and Dryer
- and Bookcases in Second Living Area
Fencing
- Stucco Wall
- Wrought Iron
Fireplace Features
- Gas
Foundation Details
- Slab
Garage Spaces
- 3.00
Heating
- Central
High School
- ETIWAN
Highschool
- Etiwanda
Interior Features
- Ceiling Fan(s)
- Crown Molding
- Granite Counters
- High Ceilings
- Recessed Lighting
Laundry Features
- Gas & Electric Dryer Hookup
Levels
- Two
Living Area Source
- Assessor
Lockboxtype
- None
- See Remarks
Lot Features
- Lawn
- Sprinkler System
Middle School
- SUMMIT
Middleorjuniorschool
- Summit
Other Structures
- Shed(s)
Parcel Number
- 0226231450000
Parking Features
- Direct Garage Access
- Garage
- Garage - Three Door
- Garage Door Opener
Patio And Porch Features
- Covered
Pool Features
- Private
- In Ground
- Waterfall
Postalcodeplus4
- 2187
Property Type
- Single Family Residence
Property Condition
- Turnkey
School District
- Chaffey Joint Union High
Security Features
- Smoke Detector(s)
Sewer
- Public Sewer
Spa Features
- In Ground
View
- Mountain(s)
Virtual Tour Url
- https://www.zillow.com/view-imx/1610dea0-9a41-4e4f-a5cf-1321802108e5?setAttribution=mls&wl=true&initialViewType=pano&utm_source=dashboard
Water Source
- Public
Window Features
- Shutters
Year Built
- 1989
Year Built Source
- Public Records
Zoning
- R-1

- Xavier Gomez, BrkrAssc,CDPE
- RE/MAX College Park Realty
- BRE 01736488
- Mobile: 714.478.6676
- Fax: 714.975.9953
- salesbyxavier@gmail.com


