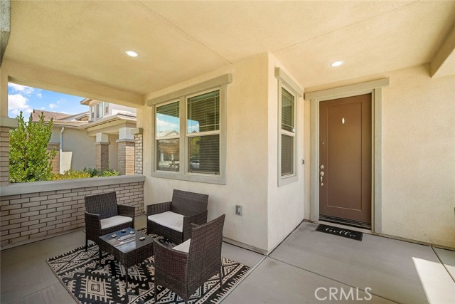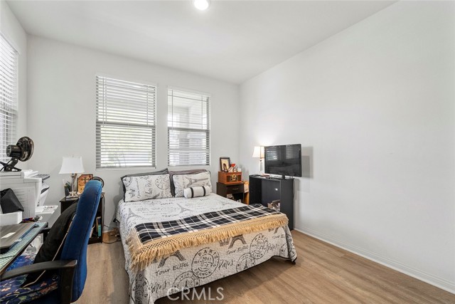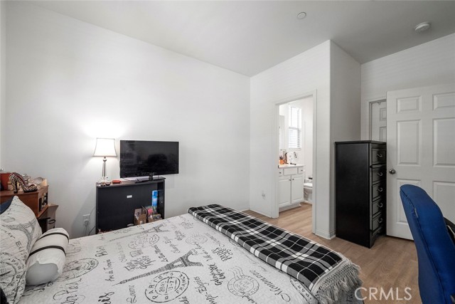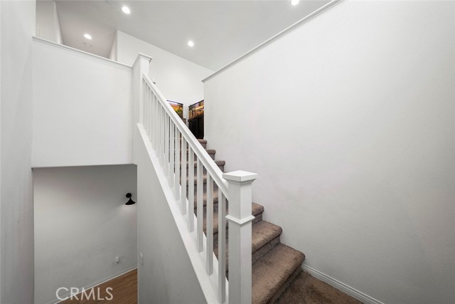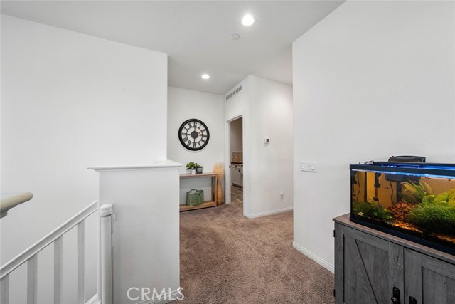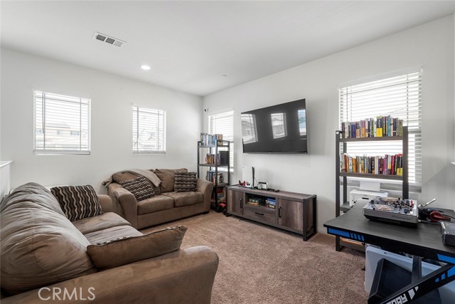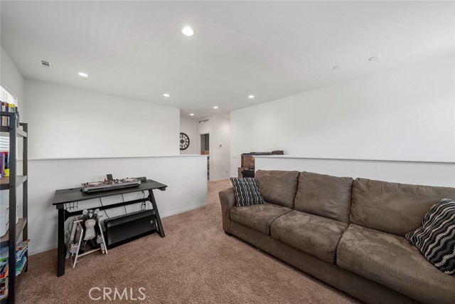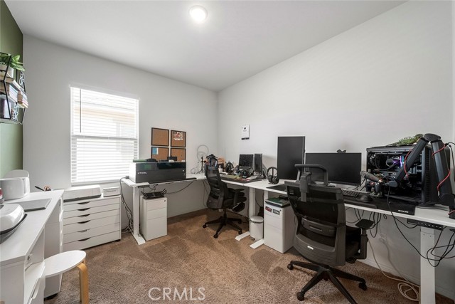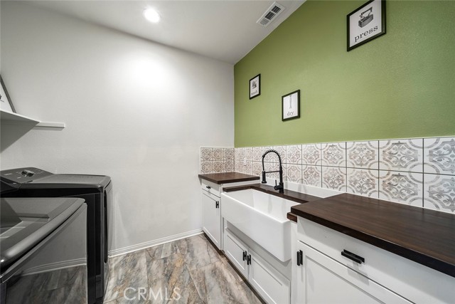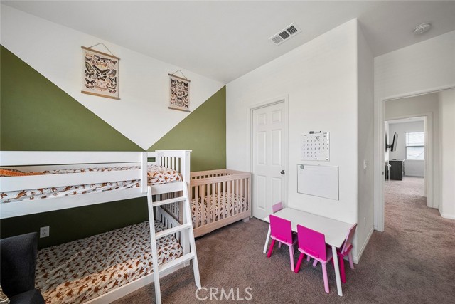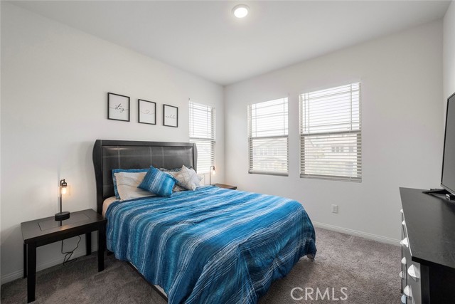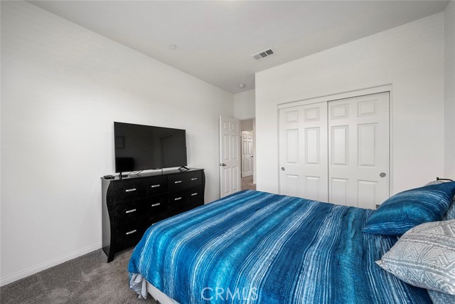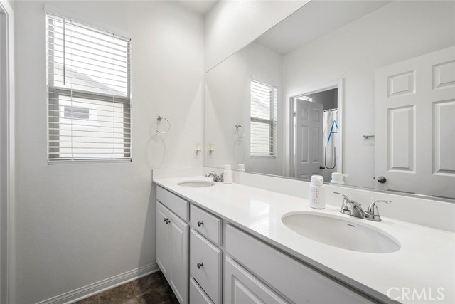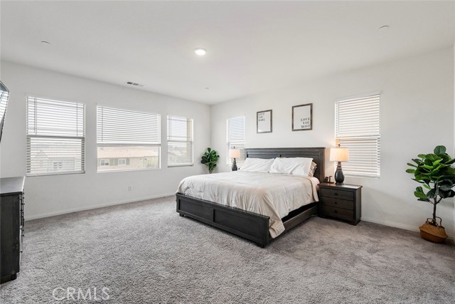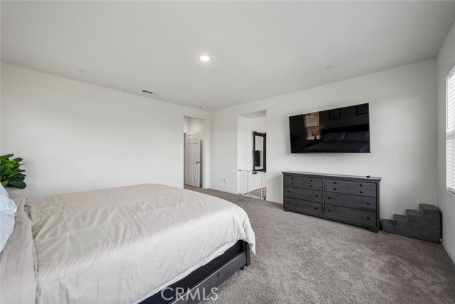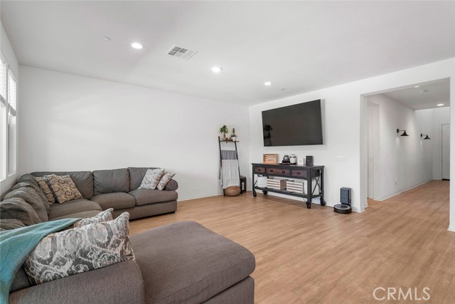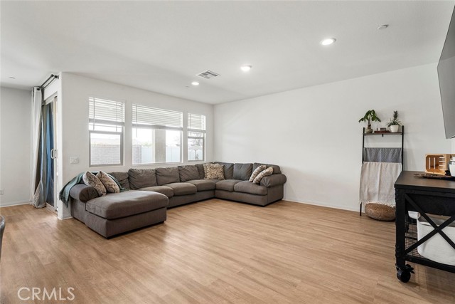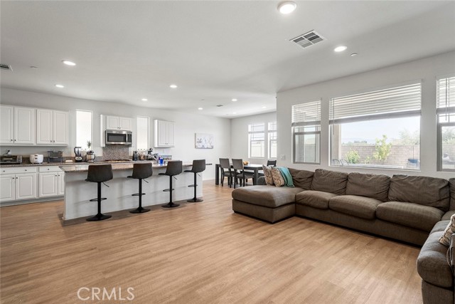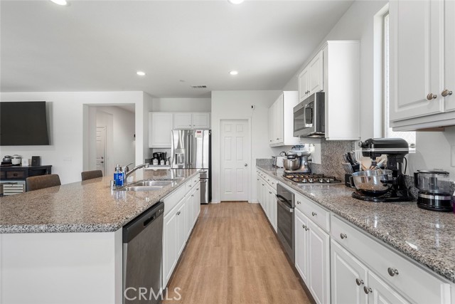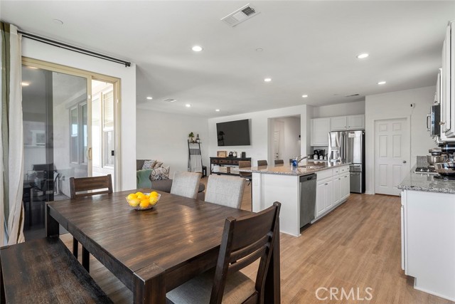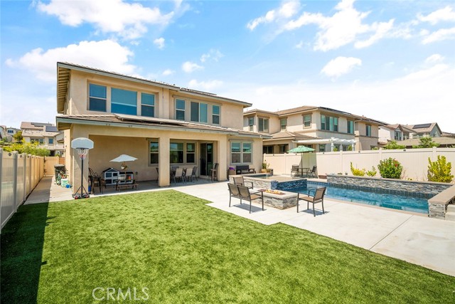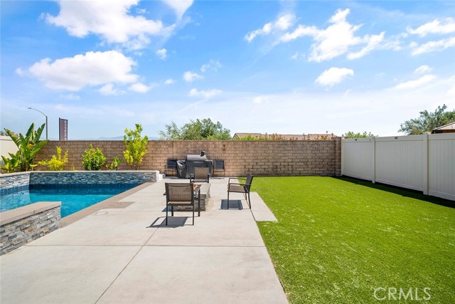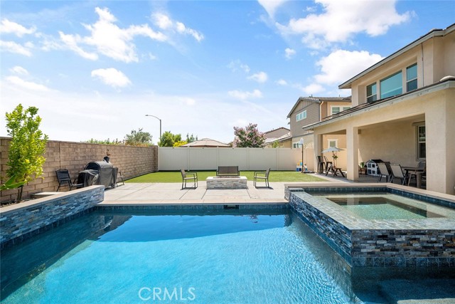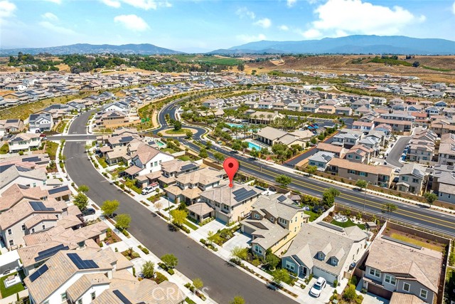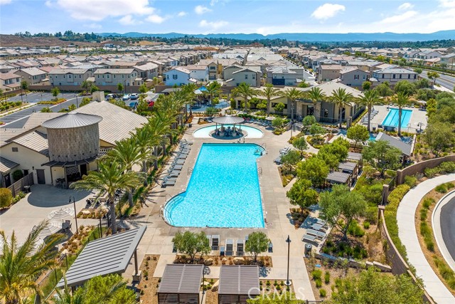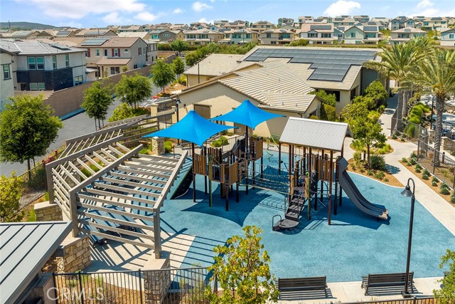Contact Xavier Gomez
Schedule A Showing
32205 Verbena Way, Temecula, CA 92591
Priced at Only: $999,000
For more Information Call
Mobile: 714.478.6676
Address: 32205 Verbena Way, Temecula, CA 92591
Property Photos
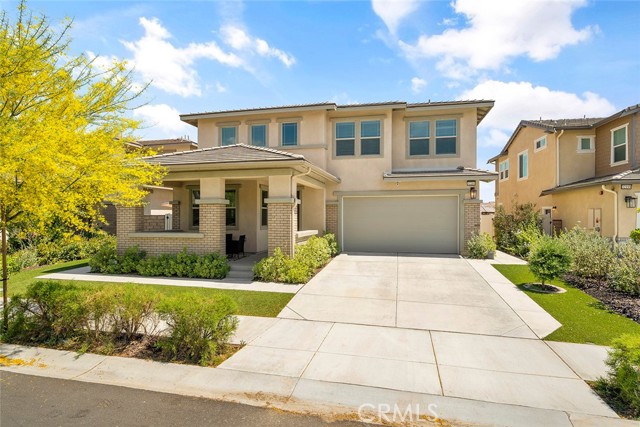
Property Location and Similar Properties
- MLS#: IG24203377 ( Single Family Residence )
- Street Address: 32205 Verbena Way
- Viewed: 11
- Price: $999,000
- Price sqft: $339
- Waterfront: No
- Year Built: 2021
- Bldg sqft: 2949
- Bedrooms: 5
- Total Baths: 4
- Full Baths: 3
- 1/2 Baths: 1
- Garage / Parking Spaces: 3
- Days On Market: 87
- Additional Information
- County: RIVERSIDE
- City: Temecula
- Zipcode: 92591
- District: Temecula Unified
- Elementary School: RANCHO
- Middle School: MARGAR
- High School: TEMVAL
- Provided by: Rockmond Group, Inc.
- Contact: Cynthia Cynthia

- DMCA Notice
-
DescriptionYour own private POOL HOME paradise with no neighbors directly behind in the desirable community of SOMMERS BEND! As you pull up to the home, you'll notice the clean curb appeal inviting you to the large front yard porch where you can gather to enjoy your neighborhood. Walking inside through the foyer with high ceilings, you'll see a coat closet plus a separate storage closet that goes deep under the stairs, powder room for your guests, mudroom leading to the 2 car garage, and downstairs bedroom with walk in closet and its own bathroom. Family room and dining room with lots of natural light is situated right next to the gourmet kitchen with built in appliances, plenty of cabinets and a pantry, beverage station, and expansive kitchen island with double sinks and breakfast bar. Going upstairs will land you at the loft perfect as a game/media room. Down the hallway are 3 bedrooms (one with walk in closet), dream laundry room which has built in storage cabinets & countertops with utility sink, walk in linen closet, main bathroom which has 2 sinks and vanity area, and primary bedroom with gorgeous views of the neighborhood. Primary en suite has double sinks and spacious vanity space, separate shower & soaking tub, and a huge walk in closet. Step outside to your backyard oasis complete with a concrete covered veranda, custom pool & spa, fire pit, a variety of fruit trees and did I mention that there are no neighbors behind you? Upgrades include: LED's, custom blinds, laminate floors, granite & quartz countertops, artificial turf in front & backyard, vinyl and block fences, electric charger in garage, and so much more to mention! Sommers Bend is a master planned community that features a clubhouse (The Barn), fitness center (The Well House), resort like pool and lap pool including a kiddie pool, spa, playground, picnic areas, fire pits, dog park, and 21 acre sports park with lots of hiking trails. Conveniently located close to top rated Temecula schools, shopping, restaurants, award winning wineries, entertainment, and 15 & 215 FWYS!!!
Features
Accessibility Features
- 2+ Access Exits
Appliances
- Built-In Range
- Dishwasher
- Gas Oven
- Gas Cooktop
- Microwave
- Refrigerator
- Tankless Water Heater
Architectural Style
- Traditional
Assessments
- Special Assessments
- CFD/Mello-Roos
Association Amenities
- Pool
- Spa/Hot Tub
- Fire Pit
- Barbecue
- Outdoor Cooking Area
- Picnic Area
- Playground
- Dog Park
- Sport Court
- Gym/Ex Room
- Clubhouse
Association Fee
- 185.00
Association Fee2
- 75.00
Association Fee2 Frequency
- Monthly
Association Fee Frequency
- Monthly
Builder Name
- Richmond America
Commoninterest
- None
Common Walls
- No Common Walls
Construction Materials
- Concrete
- Drywall Walls
- Stucco
Cooling
- Central Air
Country
- US
Days On Market
- 70
Eating Area
- Breakfast Counter / Bar
- Breakfast Nook
- Family Kitchen
- In Kitchen
Elementary School
- RANCHO2
Elementaryschool
- Rancho
Entry Location
- Ground with steps
Exclusions
- Washer and Dryer
- refrigerator
Fencing
- Excellent Condition
Fireplace Features
- None
Flooring
- Carpet
- Vinyl
Foundation Details
- Combination
Garage Spaces
- 3.00
Heating
- Central
High School
- TEMVAL2
Highschool
- Temecula Valley
Interior Features
- Ceiling Fan(s)
- Granite Counters
- Open Floorplan
- Pantry
- Recessed Lighting
- Unfurnished
Laundry Features
- Individual Room
- Inside
- Upper Level
Levels
- Two
Living Area Source
- Assessor
Lockboxtype
- Supra
Lockboxversion
- Supra
Lot Dimensions Source
- Builder
Lot Features
- 0-1 Unit/Acre
- Sprinkler System
Middle School
- MARGAR
Middleorjuniorschool
- Margarita
Parcel Number
- 964681016
Parking Features
- Direct Garage Access
- Driveway - Combination
- Paved
- Electric Vehicle Charging Station(s)
- Garage
- Garage - Single Door
- Garage Door Opener
- Tandem Garage
Patio And Porch Features
- Concrete
- Covered
Pool Features
- Private
- Association
- Pebble
- Permits
- Salt Water
Postalcodeplus4
- 0321
Property Type
- Single Family Residence
Property Condition
- Turnkey
Road Frontage Type
- City Street
Road Surface Type
- Paved
Roof
- Common Roof
School District
- Temecula Unified
Security Features
- Carbon Monoxide Detector(s)
- Fire and Smoke Detection System
- Smoke Detector(s)
Sewer
- Public Sewer
Spa Features
- Private
- Association
- Heated
- In Ground
- Permits
Utilities
- Cable Connected
- Electricity Connected
- Sewer Connected
- Water Connected
View
- Mountain(s)
- Neighborhood
Views
- 11
Water Source
- Public
Window Features
- Double Pane Windows
- ENERGY STAR Qualified Windows
Year Built
- 2021
Year Built Source
- Builder
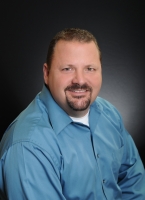
- Xavier Gomez, BrkrAssc,CDPE
- RE/MAX College Park Realty
- BRE 01736488
- Mobile: 714.478.6676
- Fax: 714.975.9953
- salesbyxavier@gmail.com




