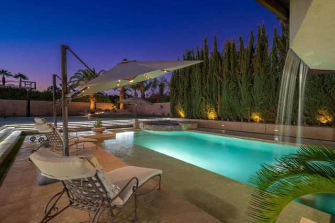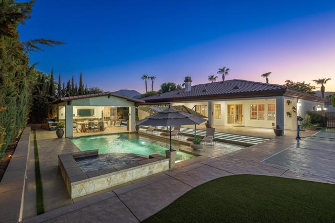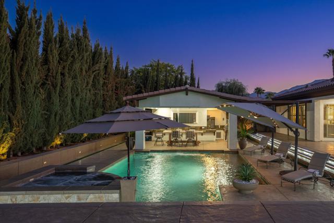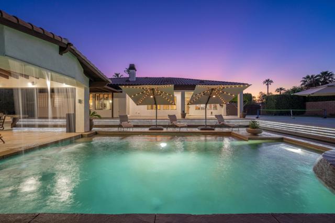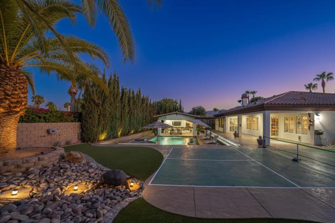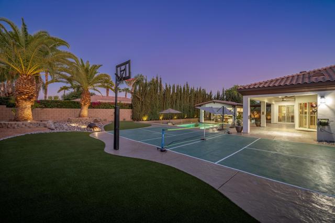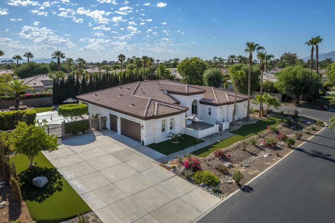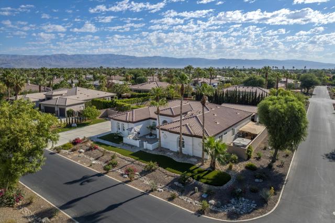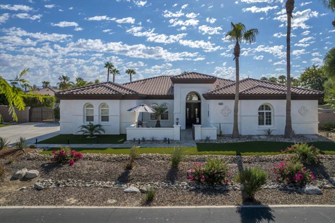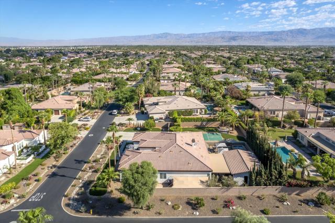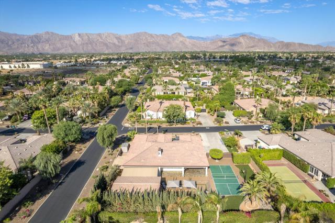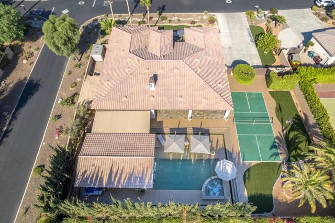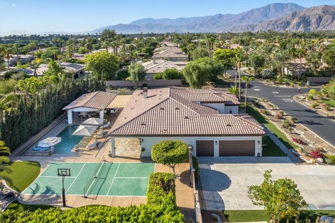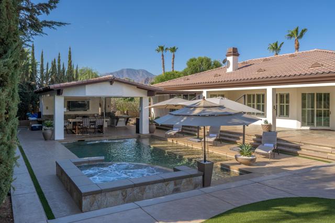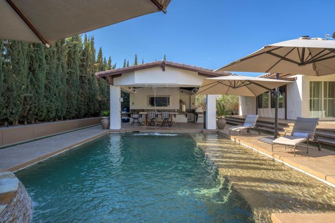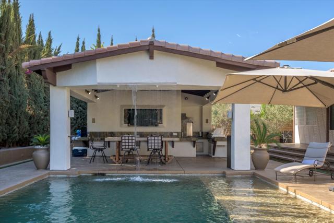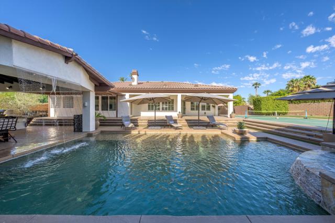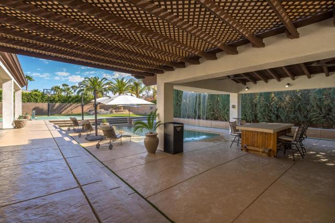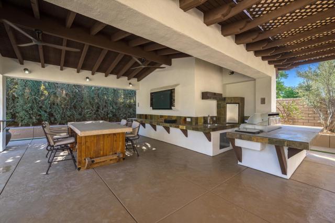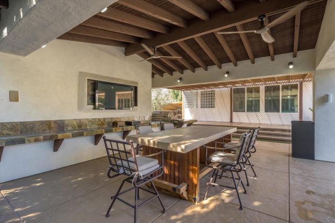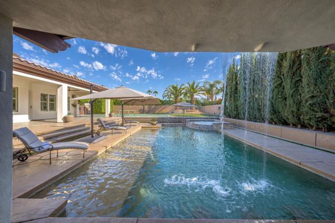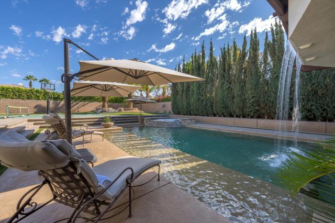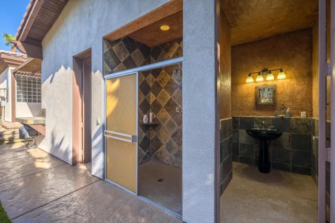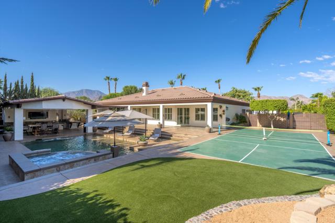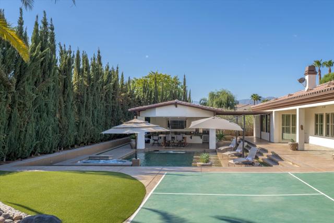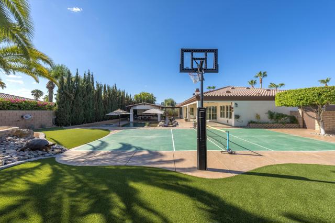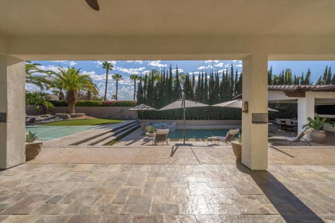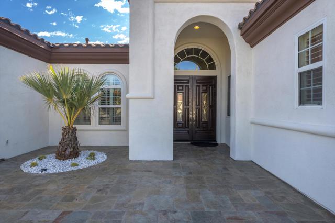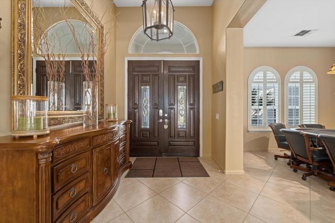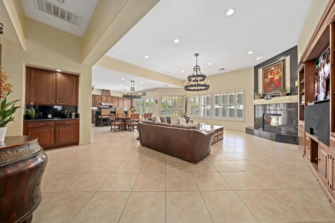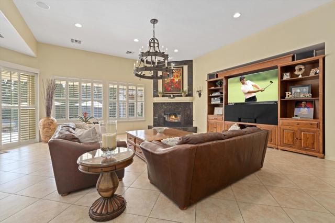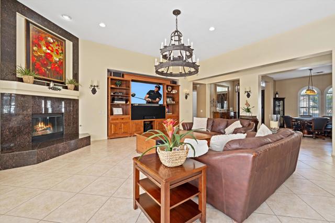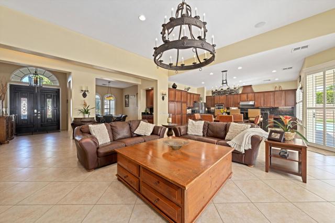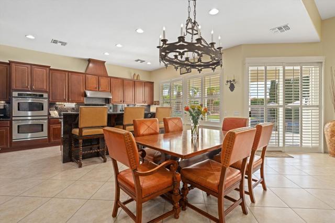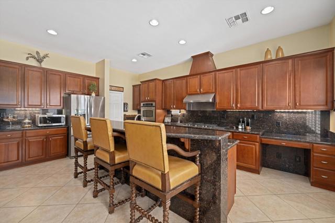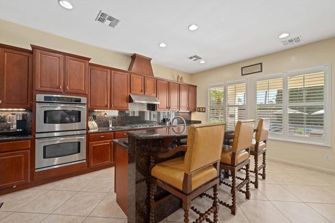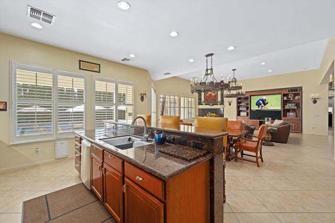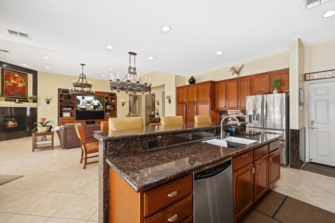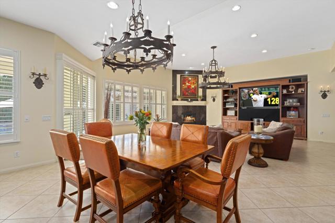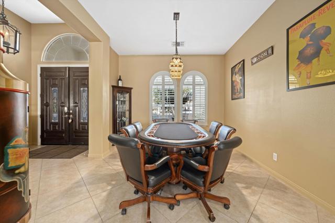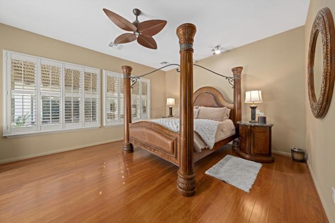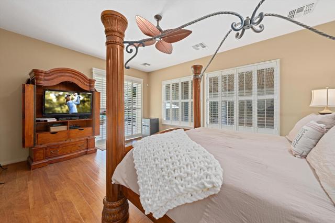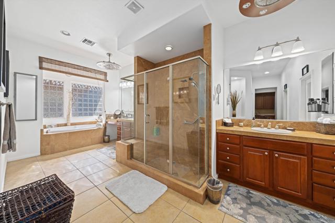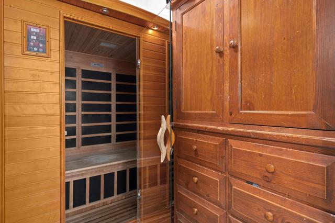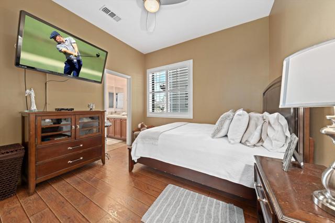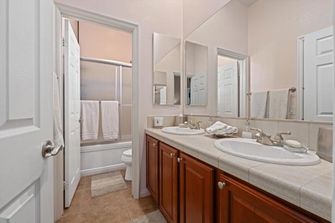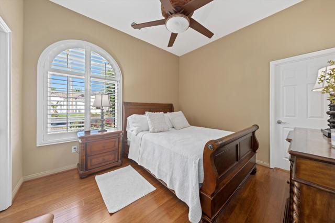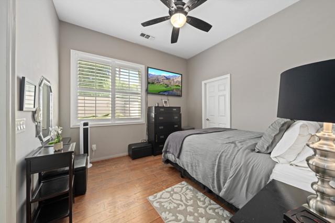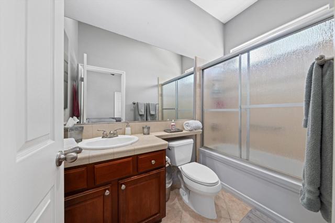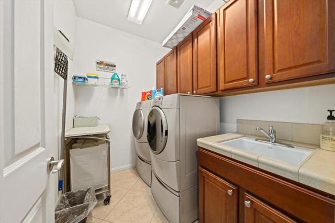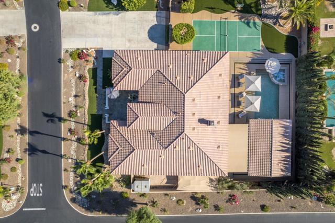Contact Xavier Gomez
Schedule A Showing
49422 Jordan Street, Indio, CA 92201
Priced at Only: $1,449,000
For more Information Call
Mobile: 714.478.6676
Address: 49422 Jordan Street, Indio, CA 92201
Property Photos
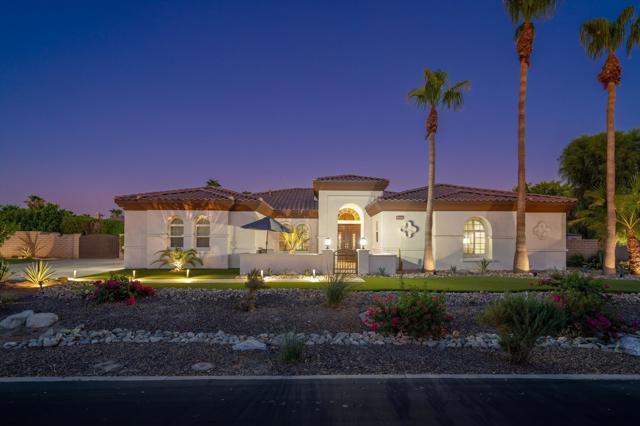
Property Location and Similar Properties
- MLS#: 219117649DA ( Single Family Residence )
- Street Address: 49422 Jordan Street
- Viewed: 4
- Price: $1,449,000
- Price sqft: $460
- Waterfront: Yes
- Wateraccess: Yes
- Year Built: 2005
- Bldg sqft: 3150
- Bedrooms: 4
- Total Baths: 6
- Full Baths: 2
- 1/2 Baths: 1
- Garage / Parking Spaces: 3
- Days On Market: 235
- Additional Information
- County: RIVERSIDE
- City: Indio
- Zipcode: 92201
- Subdivision: Desert River Estates
- Provided by: California Lifestyle Realty
- Contact: Paul Paul

- DMCA Notice
-
DescriptionWelcome to the gated community of Desert River Estates, where luxury & comfort come together in this stunning 3100 sq ft home. Featuring 4 bedrooms, an office, & six bathrooms, this property is furnished & sits on a spacious half acre corner lot w/ EXTRAORDINARY backyard oasis. Stamped concrete surrounds the entire pool area, transitioning smoothly into a three step recessed Pebble Tec pool w/ large tanning shelf and oversized corner spa. The pool area also boasts unique swim up seats w/ custom overhead waterfall. Beyond that, step into the SPECTACULAR Then we get into the SPECTACULAR Terrasa pool house, which features a built in dining area, ceiling fans, a TV, an impressive custom BBQ area as well as 2 separate bathrooms & a full tile shower. On the other side of the yard, you'll find a full sized concrete pickleball court that can be used also as a basketball court. The entire backyard flows beautifully into the home, which you enter through a welcoming courtyard. Inside the open concept great room is spacious highlighted by the large windows & views of the incredible backyard transitioning into the flexible & inviting kitchen area w/ granite counters, high end SS appliances & center island. Down the hallway, you'll find a spacious primary bedroom w/ en suite bath, featuring dual sinks, 6' recessed soaking tub & custom full tile shower as well as 2 walk in closets. Three additional bedrooms, separate office complete this impressive, must see home!
Features
Appliances
- Gas Cooktop
- Microwave
- Convection Oven
- Gas Oven
- Gas Range
- Water Line to Refrigerator
- Refrigerator
- Disposal
- Dishwasher
- Gas Water Heater
- Water Heater Central
Architectural Style
- Spanish
Association Amenities
- Controlled Access
- Management
- Maintenance Grounds
Association Fee
- 258.00
Association Fee Frequency
- Monthly
Carport Spaces
- 0.00
Construction Materials
- Stucco
Cooling
- Zoned
- Central Air
Country
- US
Door Features
- Double Door Entry
- Sliding Doors
Eating Area
- Breakfast Counter / Bar
- Dining Room
Exclusions
- Furnished per inventory
Fencing
- Block
Fireplace Features
- Gas
- See Through
- Great Room
Flooring
- Laminate
- Tile
Foundation Details
- Slab
Garage Spaces
- 3.00
Heating
- Central
- Forced Air
- Fireplace(s)
Inclusions
- Furnished per inventory
Interior Features
- Crown Molding
- Recessed Lighting
- Open Floorplan
- High Ceilings
Laundry Features
- Individual Room
Levels
- One
Living Area Source
- Assessor
Lockboxtype
- None
Lot Features
- Front Yard
- Yard
- Paved
- Rectangular Lot
- Landscaped
- Lawn
- Corner Lot
- Sprinkler System
- Sprinklers Timer
- Planned Unit Development
Other Structures
- Gazebo
Parcel Number
- 602490024
Parking Features
- Garage Door Opener
- Driveway
Patio And Porch Features
- Concrete
Pool Features
- Waterfall
- In Ground
- Pebble
- Electric Heat
- Salt Water
- Private
Postalcodeplus4
- 8844
Property Type
- Single Family Residence
Property Condition
- Updated/Remodeled
Roof
- Tile
Security Features
- Card/Code Access
- Gated Community
Spa Features
- Heated
- Private
Subdivision Name Other
- Desert River Estates
Uncovered Spaces
- 0.00
Window Features
- Drapes
- Blinds
- Shutters
Year Built
- 2005
Year Built Source
- Assessor
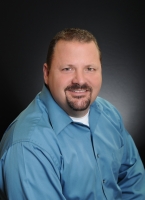
- Xavier Gomez, BrkrAssc,CDPE
- RE/MAX College Park Realty
- BRE 01736488
- Mobile: 714.478.6676
- Fax: 714.975.9953
- salesbyxavier@gmail.com



