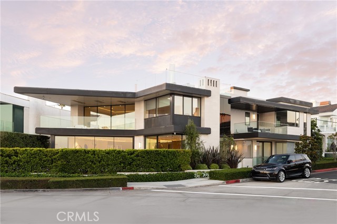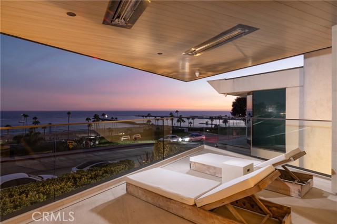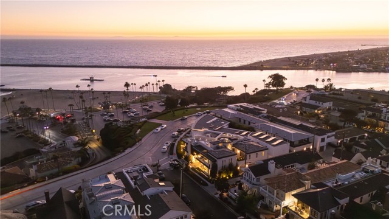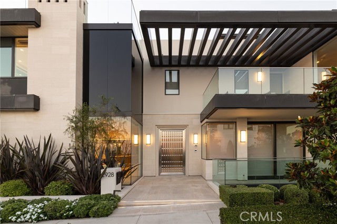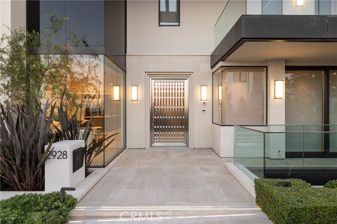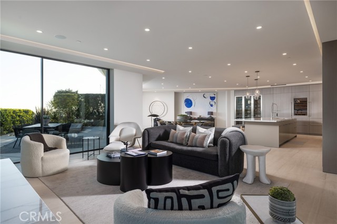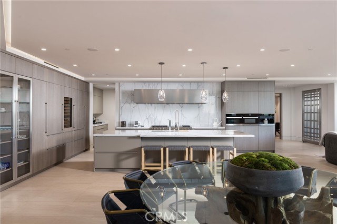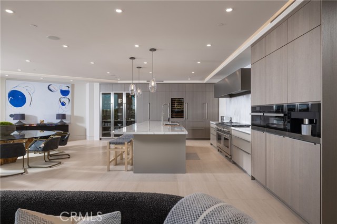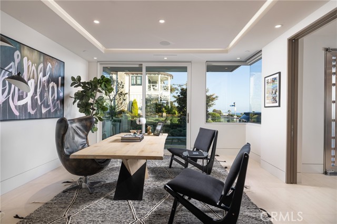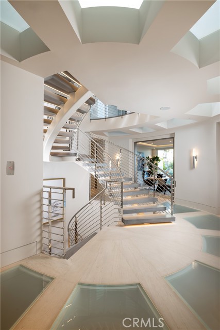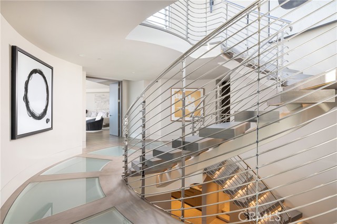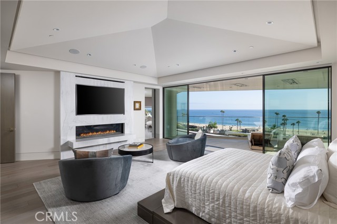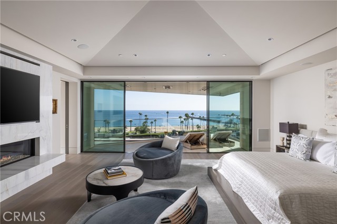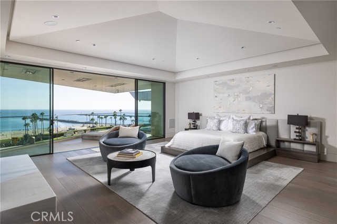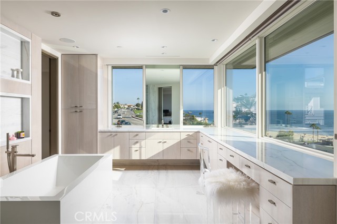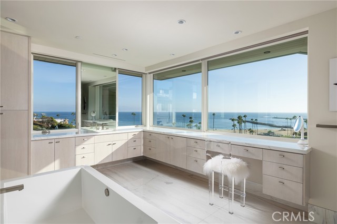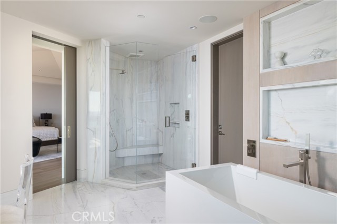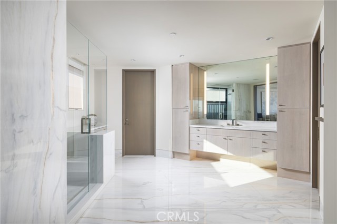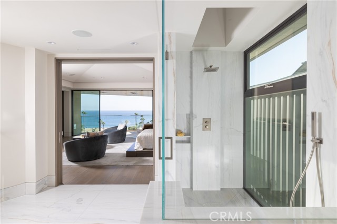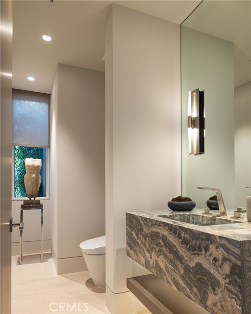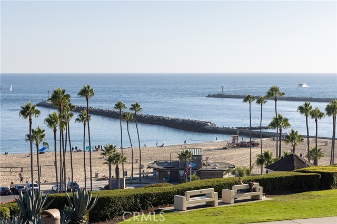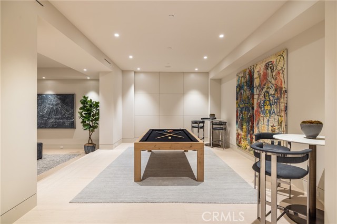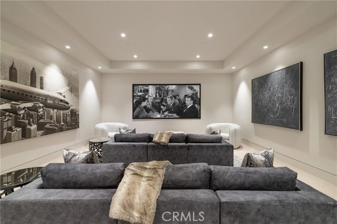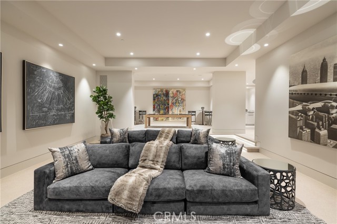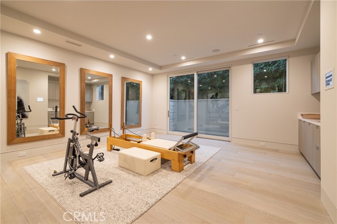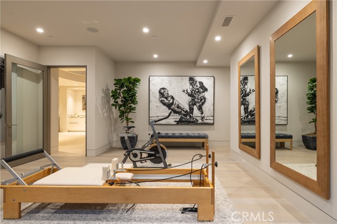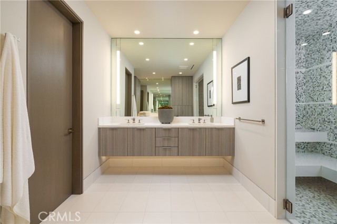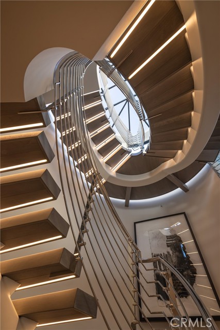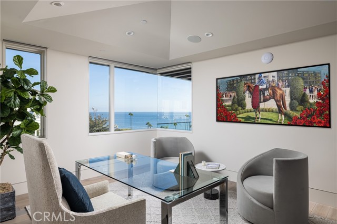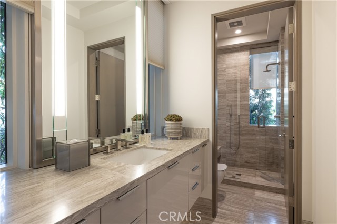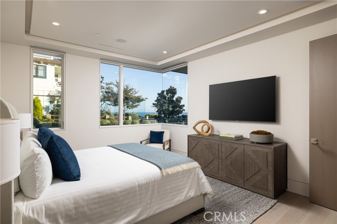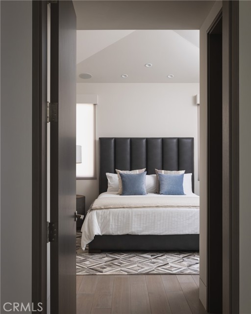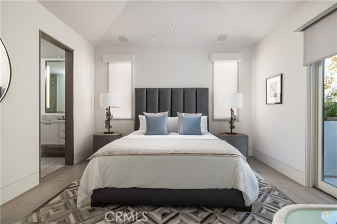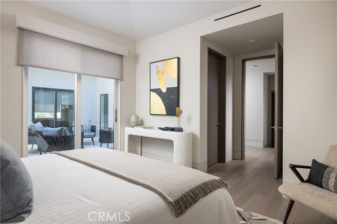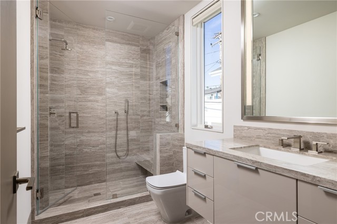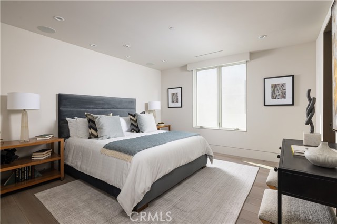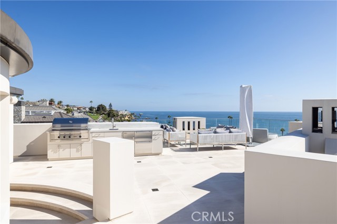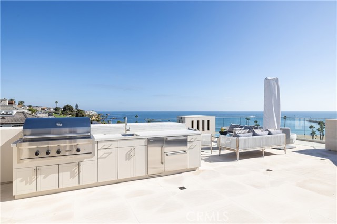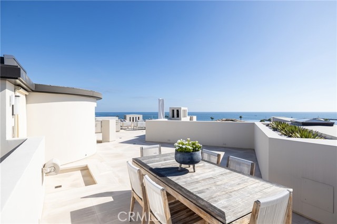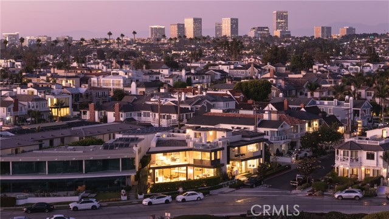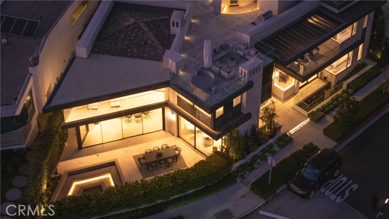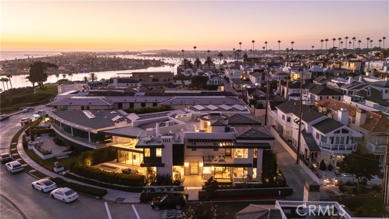Contact Xavier Gomez
Schedule A Showing
2928 Ocean Boulevard, Corona del Mar, CA 92625
Priced at Only: $39,950,000
For more Information Call
Address: 2928 Ocean Boulevard, Corona del Mar, CA 92625
Property Photos
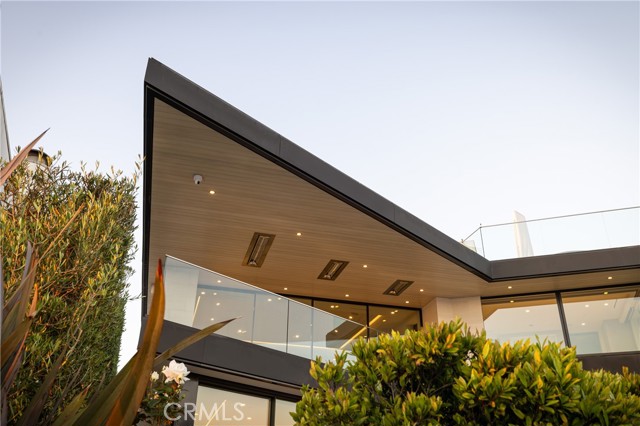
Property Location and Similar Properties
- MLS#: LG24206017 ( Single Family Residence )
- Street Address: 2928 Ocean Boulevard
- Viewed: 37
- Price: $39,950,000
- Price sqft: $4,119
- Waterfront: No
- Year Built: 2019
- Bldg sqft: 9700
- Bedrooms: 6
- Total Baths: 10
- Full Baths: 7
- 1/2 Baths: 3
- Garage / Parking Spaces: 3
- Days On Market: 464
- Additional Information
- County: ORANGE
- City: Corona del Mar
- Zipcode: 92625
- Subdivision: Corona Del Mar South Of Pch (c
- District: Newport Mesa Unified
- Elementary School: HARVIE
- Middle School: CODEMA
- High School: CODEMA
- Provided by: DOUGLAS ELLIMAN OF CALIFORNIA, INC.
- Contact: Seth Seth

- DMCA Notice
-
DescriptionStep into the extraordinary at 2928 Ocean Blvd, where architecture, art, and the Pacific coastline converge in a symphony of design unlike anything you've ever experienced. Perched on a commanding corner lot in the heart of Corona Del Mar, this awe inspiring residence isn't just a homeits a masterpiece crafted over 3.5 years by renowned architect Chris Light, meticulously constructed by Van Cleve Construction, and brought to life with interiors by Slayman Design. From the moment you enter through an impressive and substantial stainless steel door, you're greeted by a sculptural staircase that spirals upward like a work of art, made from marine grade stainless steel and hugged by Starphire Ultra Clear glass floor panels that cascade light through every inch of the home. This isn't just a stairwayit's a visual invitation to explore the layers of luxury that await you in every corner of this 9,700 square foot marvel. The residence is as functional as it is beautiful, offering a seamless flow across three levels connected by a custom Italian made elevator. On the first floor, expansive ocean views frame an open great room, alongside a chef's kitchen fit for culinary dreams, a private office, and meticulously designed guest quarters. Below, the subterranean level unveils a world of entertainment: a media room, a wine room, a game room, and a spa/fitness center that rivals the most luxurious retreats. The crown jewel of the second level is the master wing, a sanctuary of serenity with dual full baths with custom closets imported from Germany, a private balcony that opens to panoramic views of the Pacific, and finishes that redefine the meaning of sophistication. Three additional en suite bedrooms complete this level, each as artfully designed as the next. An extremely large rooftop terrace with outdoor kitchen is the perfect place to enjoy 270 degree views. This homes soul, however, extends far beyond its exquisite finishes. Every detail speaks to an elevated lifestylefrom the state of the art technology and top tier materials to its seamless integration with the surrounding world class beaches, dining, yachting, and golf. Its a property for those who understand that true luxury isnt just about living wellits about living extraordinarily. Welcome to 2928 Ocean Blvd. A place where life is not merely lived, but artfully experienced
Features
Appliances
- 6 Burner Stove
- Convection Oven
- Dishwasher
- Freezer
- Disposal
- Gas Range
- Microwave
- Range Hood
- Refrigerator
- Tankless Water Heater
- Water Line to Refrigerator
Architectural Style
- Contemporary
- Custom Built
Assessments
- Unknown
Association Fee
- 0.00
Basement
- Finished
Baths Total
- 10
Commoninterest
- None
Common Walls
- No Common Walls
Cooling
- Central Air
- Zoned
Country
- US
Days On Market
- 104
Door Features
- Sliding Doors
Eating Area
- Breakfast Counter / Bar
- In Family Room
- In Kitchen
Elementary School
- HARVIE
Elementaryschool
- Harbor View
Entry Location
- Street
Fencing
- Stucco Wall
Fireplace Features
- Primary Retreat
- Outside
- Patio
- Gas
- Gas Starter
- Fire Pit
- Great Room
Flooring
- Stone
- Wood
Garage Spaces
- 3.00
Heating
- Forced Air
- Zoned
High School
- CODEMA
Highschool
- Corona Del Mar
Interior Features
- Balcony
- Bar
- Built-in Features
- Elevator
- High Ceilings
- Home Automation System
- In-Law Floorplan
- Open Floorplan
- Pantry
- Recessed Lighting
- Stone Counters
- Storage
- Wet Bar
- Wired for Data
- Wired for Sound
Laundry Features
- Individual Room
- Inside
Levels
- Three Or More
Living Area Source
- Seller
Lockboxtype
- None
Lot Features
- Corner Lot
- Lot 6500-9999
- Park Nearby
- Walkstreet
Middle School
- CODEMA
Middleorjuniorschool
- Corona Del Mar
Parcel Number
- 05206210
Parking Features
- Direct Garage Access
- Driveway
- Garage
Patio And Porch Features
- Enclosed
- Patio
- Roof Top
- Terrace
Pool Features
- None
Postalcodeplus4
- 3233
Property Type
- Single Family Residence
Property Condition
- Turnkey
Road Frontage Type
- City Street
Road Surface Type
- Paved
Roof
- Asphalt
- Slate
School District
- Newport Mesa Unified
Security Features
- Closed Circuit Camera(s)
Sewer
- Public Sewer
Spa Features
- None
Subdivision Name Other
- Corona del Mar South of PCH (CDMS)
View
- Catalina
- Coastline
- Harbor
- Ocean
- Panoramic
- Water
Views
- 37
Waterfront Features
- Across the Road from Lake/Ocean
- Ocean Access
- Ocean Side of Freeway
Water Source
- Public
Window Features
- Skylight(s)
Year Built
- 2019
Year Built Source
- Public Records

- Xavier Gomez, BrkrAssc,CDPE
- RE/MAX College Park Realty
- BRE 01736488
- Fax: 714.975.9953
- Mobile: 714.478.6676
- salesbyxavier@gmail.com



