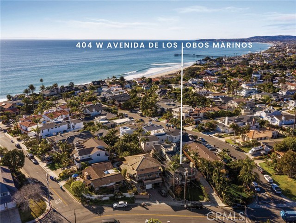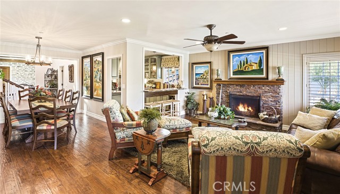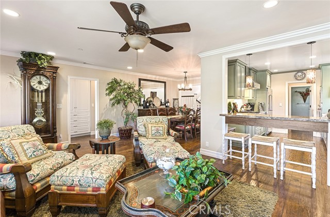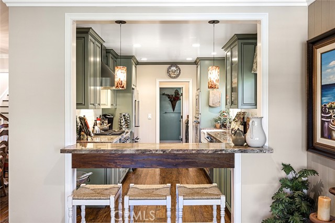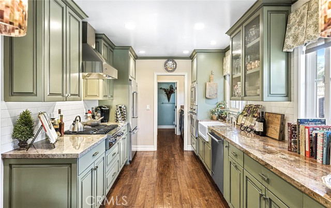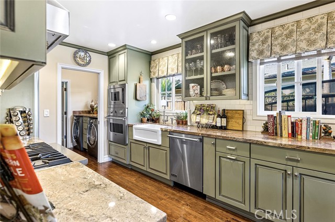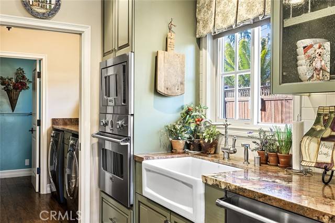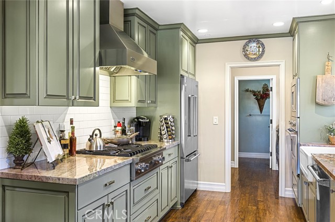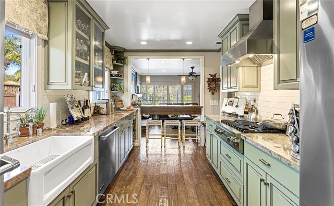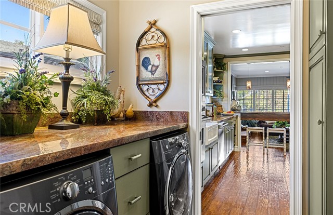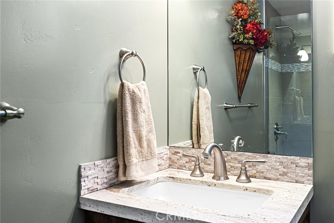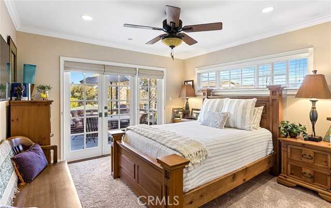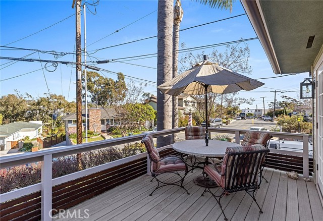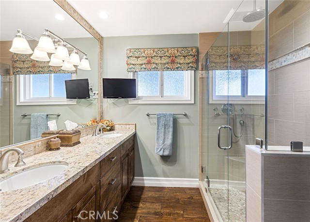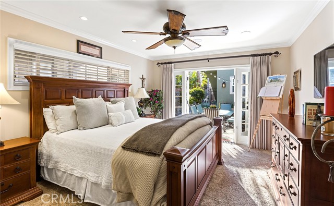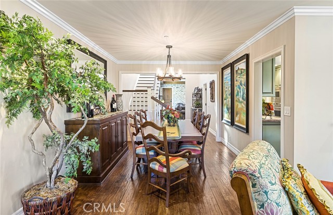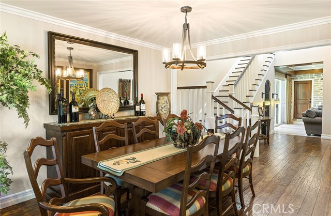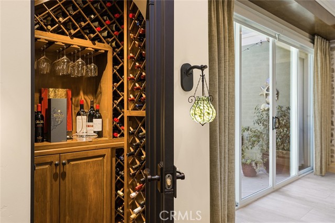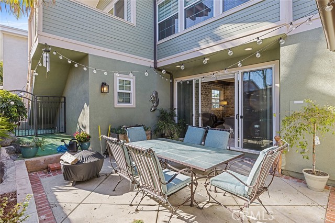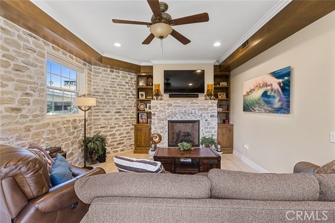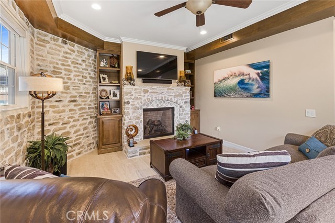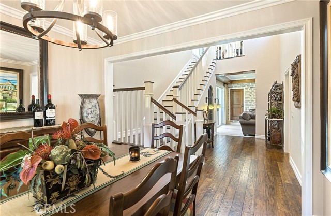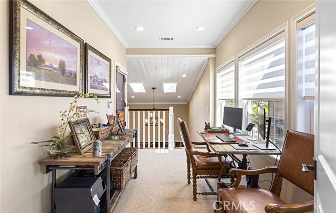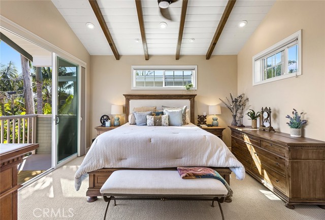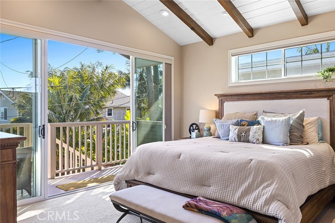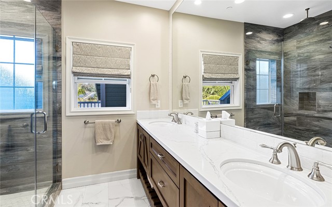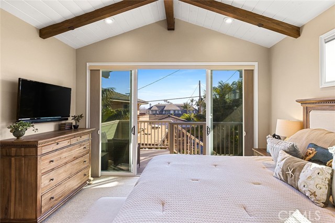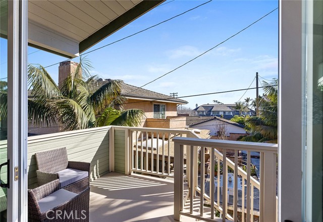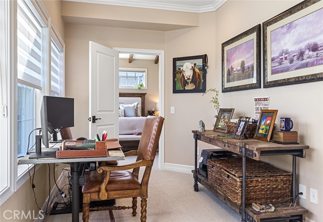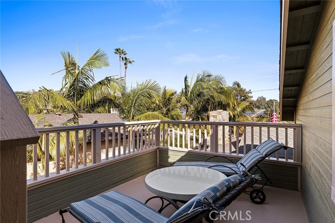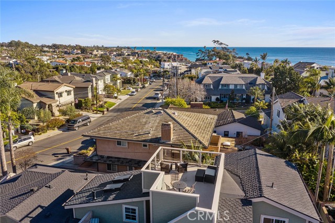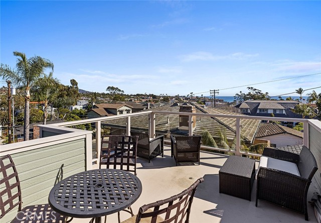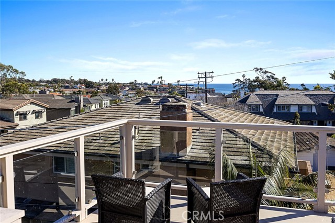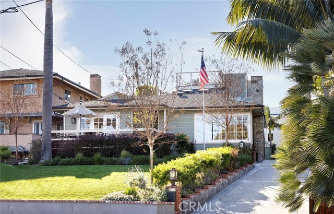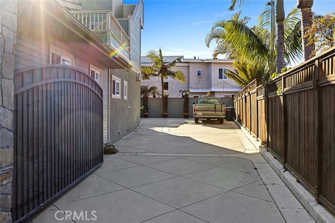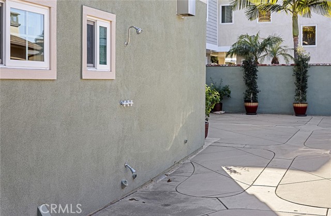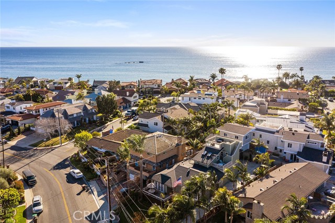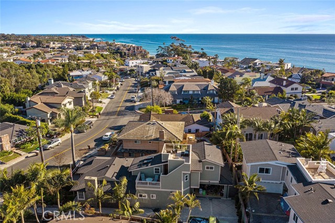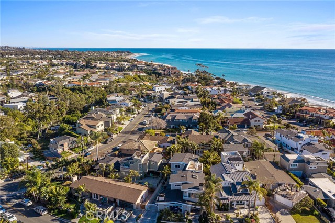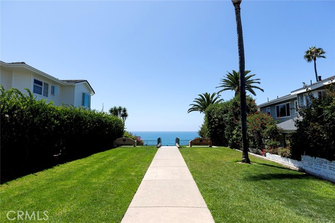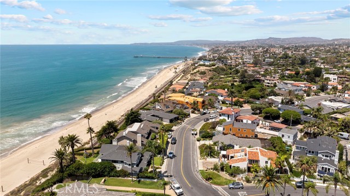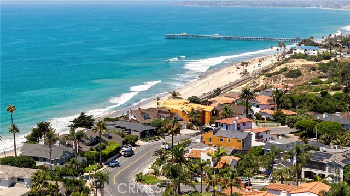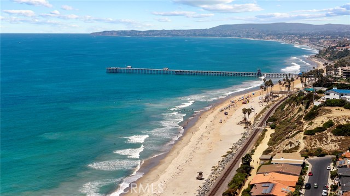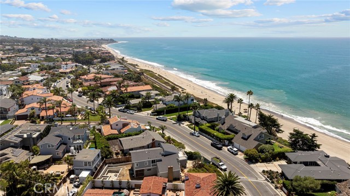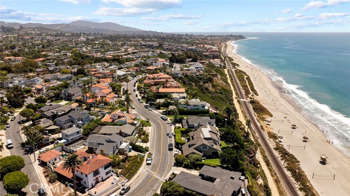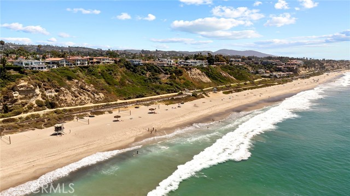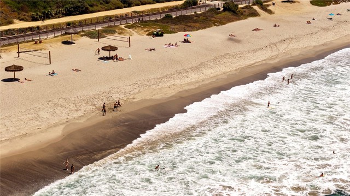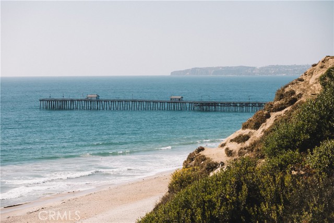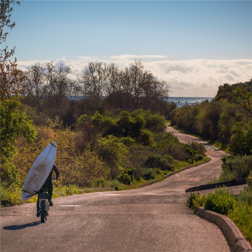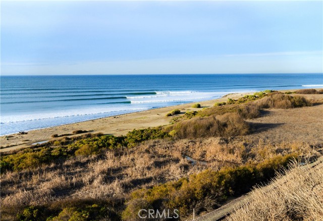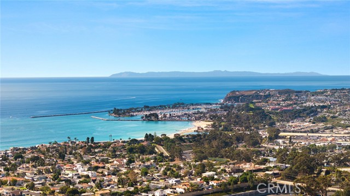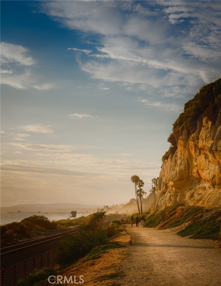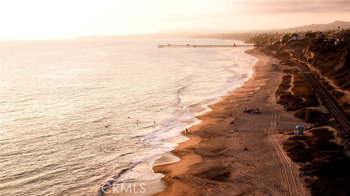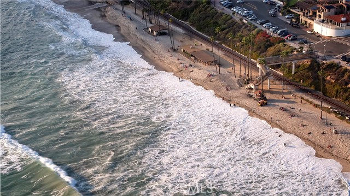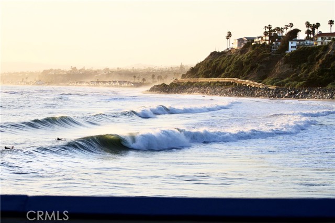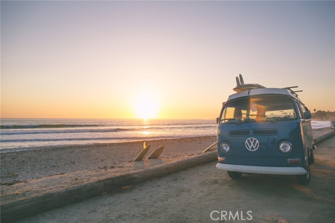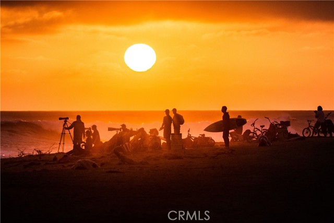Contact Xavier Gomez
Schedule A Showing
404 Avenida De Los Lobos Marinos, San Clemente, CA 92672
Priced at Only: $3,495,000
For more Information Call
Mobile: 714.478.6676
Address: 404 Avenida De Los Lobos Marinos, San Clemente, CA 92672
Property Photos
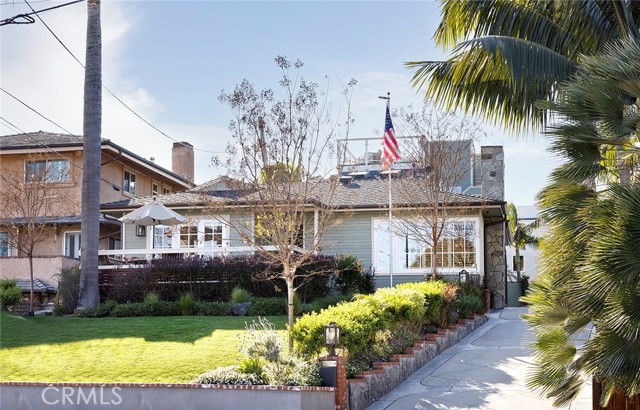
Property Location and Similar Properties
- MLS#: OC24206455 ( Single Family Residence )
- Street Address: 404 Avenida De Los Lobos Marinos
- Viewed: 8
- Price: $3,495,000
- Price sqft: $1,462
- Waterfront: Yes
- Wateraccess: Yes
- Year Built: 1961
- Bldg sqft: 2391
- Bedrooms: 3
- Total Baths: 1
- Full Baths: 1
- Garage / Parking Spaces: 8
- Days On Market: 81
- Additional Information
- County: ORANGE
- City: San Clemente
- Zipcode: 92672
- Subdivision: Other (othr)
- District: Capistrano Unified
- Elementary School: CONCOR
- Middle School: SHOREC
- High School: SANCLE
- Provided by: Talavera Real Estate
- Contact: Christian Christian

- DMCA Notice
-
DescriptionRecently renovated and stunning throughout, this coastal charmer located in the heart of the Lasuen neighborhood (2 minute walk from the beach access to local's favorite "Lost Winds") offers a lifestyle unmatched. With extensive remodeling completed in 2014 (all first level, mechanical, kitchen, bathrooms, flooring) and a major addition in 2019, this home is truly immaculate throughout and features expansive ocean/Catalina island views from its newly added roof deck. Upon arrival, a wood stained Dutch door leads to well appointed living spaces including chefs kitchen with stainless Viking appliances, granite countertops, custom cabinetry, farm sink, and open bar top seating, all very integrated with the formal living room warmed by gas/wood burning fireplace and formal dining. The use of beautifully stained woods, rustic stones, wood flooring, and natural elements are consistent throughout creating warm and comfortable living spaces. The newly added family room offers gas fireplace, high ceiling plate, and new slider doors to rear patio. Upstairs, the new primary suite features vaulted/beamed ceilings, multiple viewing decks (exterior access), a stunning primary bathroom with dual sinks, and large walk in shower with dual shower heads. Outside, the private driveway with automatic security gate creates potential for RV parking. Other values include two bedrooms and two full bathrooms downstairs, a classy wine cellar, indoor laundry, recently added Air Conditioning, newer roof & skylights, outdoor shower, five unique outdoor living spaces, flagpole, close proximity to local's favorite beach Lost Winds beach with five volleyball courts and 2.5 mile beach trail. Truly, an elegant home showcasing high pride of ownership in San Clemente's most sought after location.
Features
Accessibility Features
- 2+ Access Exits
- Parking
Appliances
- Built-In Range
- Dishwasher
- ENERGY STAR Qualified Appliances
- ENERGY STAR Qualified Water Heater
- Freezer
- Disposal
- Gas Oven
- Gas Cooktop
- Gas Water Heater
- High Efficiency Water Heater
- Microwave
- Range Hood
- Refrigerator
- Self Cleaning Oven
- Vented Exhaust Fan
Architectural Style
- Craftsman
- Custom Built
Assessments
- None
Association Fee
- 0.00
Commoninterest
- None
Common Walls
- No Common Walls
Construction Materials
- Brick
- Concrete
- Drywall Walls
- Ducts Professionally Air-Sealed
- HardiPlank Type
- Stone
- Stucco
- Wood Siding
Cooling
- Central Air
- Electric
- High Efficiency
Country
- US
Days On Market
- 26
Direction Faces
- East
Door Features
- French Doors
- Insulated Doors
- Sliding Doors
Eating Area
- Breakfast Counter / Bar
- Dining Room
- In Kitchen
- In Living Room
Electric
- Standard
Elementary School
- CONCOR
Elementaryschool
- Concordia
Fencing
- Block
- Good Condition
- Redwood
- Wood
- Wrought Iron
Fireplace Features
- Family Room
- Living Room
- Gas
- Wood Burning
- Masonry
- Raised Hearth
Flooring
- Carpet
- Tile
- Wood
Foundation Details
- Concrete Perimeter
- Pillar/Post/Pier
- Raised
Garage Spaces
- 2.00
Heating
- Central
- ENERGY STAR Qualified Equipment
- Fireplace(s)
- Forced Air
- High Efficiency
- Natural Gas
High School
- SANCLE
Highschool
- San Clemente
Interior Features
- Balcony
- Beamed Ceilings
- Block Walls
- Built-in Features
- Ceiling Fan(s)
- Crown Molding
- Granite Counters
- High Ceilings
- Pull Down Stairs to Attic
- Recessed Lighting
- Wood Product Walls
Laundry Features
- Gas Dryer Hookup
- Individual Room
- Inside
- Washer Hookup
Levels
- Two
Living Area Source
- Assessor
Lockboxtype
- None
Lot Features
- 0-1 Unit/Acre
- Back Yard
- Front Yard
- Garden
- Gentle Sloping
- Landscaped
- Lawn
- Lot 6500-9999
- Rectangular Lot
- Park Nearby
- Sprinkler System
- Sprinklers In Front
- Sprinklers On Side
- Sprinklers Timer
- Up Slope from Street
- Utilities - Overhead
- Walkstreet
Middle School
- SHOREC
Middleorjuniorschool
- Shorecliff
Parcel Number
- 69230202
Parking Features
- Auto Driveway Gate
- Built-In Storage
- Direct Garage Access
- Driveway
- Concrete
- Driveway Up Slope From Street
- Garage Faces Side
- Garage - Single Door
- Garage Door Opener
- Gated
- Private
- RV Access/Parking
- RV Potential
- Side by Side
- Tandem Uncovered
Patio And Porch Features
- Concrete
- Deck
- Front Porch
- Rear Porch
- Roof Top
- Slab
- Wood
Pool Features
- None
Property Type
- Single Family Residence
Property Condition
- Turnkey
- Updated/Remodeled
Road Frontage Type
- City Street
Road Surface Type
- Paved
- Privately Maintained
Roof
- Composition
- Shingle
Rvparkingdimensions
- *RV OK
School District
- Capistrano Unified
Security Features
- Automatic Gate
- Carbon Monoxide Detector(s)
- Closed Circuit Camera(s)
- Firewall(s)
- Security System
- Smoke Detector(s)
- Wired for Alarm System
Sewer
- Public Sewer
Spa Features
- None
Subdivision Name Other
- "Lost Winds"
Uncovered Spaces
- 6.00
Utilities
- Cable Connected
- Electricity Connected
- Natural Gas Connected
- Phone Available
- Sewer Connected
- Water Connected
View
- Catalina
- City Lights
- Hills
- Mountain(s)
- Neighborhood
- Ocean
Waterfront Features
- Ocean Side of Freeway
- Ocean Side Of Highway 1
Water Source
- Public
Window Features
- Blinds
- Custom Covering
- Double Pane Windows
- Drapes
- ENERGY STAR Qualified Windows
- Insulated Windows
- Low Emissivity Windows
- Plantation Shutters
- Roller Shields
- Screens
- Skylight(s)
Year Built
- 1961
Year Built Source
- Assessor

- Xavier Gomez, BrkrAssc,CDPE
- RE/MAX College Park Realty
- BRE 01736488
- Mobile: 714.478.6676
- Fax: 714.975.9953
- salesbyxavier@gmail.com


