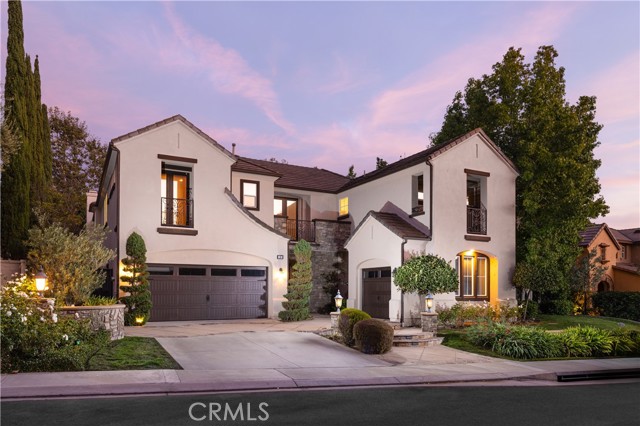Contact Xavier Gomez
Schedule A Showing
16 Elliot Lane, Coto de Caza, CA 92679
Priced at Only: $3,300,000
For more Information Call
Mobile: 714.478.6676
Address: 16 Elliot Lane, Coto de Caza, CA 92679
Property Photos

Property Location and Similar Properties
- MLS#: OC24207260 ( Single Family Residence )
- Street Address: 16 Elliot Lane
- Viewed: 6
- Price: $3,300,000
- Price sqft: $0
- Waterfront: No
- Year Built: 2000
- Bldg sqft: 0
- Days On Market: 417
- Additional Information
- County: ORANGE
- City: Coto de Caza
- Zipcode: 92679
- Subdivision: Silver Creek (silc)
- Provided by: CENTURY 21 Affiliated
- Contact: Christy Christy

- DMCA Notice
-
DescriptionGREAT INVESTMENT OPPORTUNITY!***INSTANT TENANT seller is interested in leasing back the property for multiple years, seller is flexible***A meticulously transformed masterpiece nestled in the prestigious enclave of Coto de Caza. This 5 bedroom home offers a perfect blend of timeless elegance & modern sophistication, w/ every detail thoughtfully crafted to create a home that exudes refinement, comfort, & cutting edge technology. As you approach the home, the curb appeal immediately sets the tone. The grand foyer welcomes you to a world of opulence w/ soaring ceilings, white oak hardwood floors & a striking Restoration Hardware chandelier. Italian fabricated glass French doors lead to the office, offering a sophisticated work from home environment. The exquisitely remodeled open concept kitchen & family room are the heart of the home. The kitchen features honed marble countertops, custom cabinetry, oversized custom island & high end appliances. The family room includes a stunning full height marble wall surrounding the fireplace, custom built in cabinetry & La Cantina bi fold doors seamlessly connecting the indoor living space to the backyard oasis. Make your way upstairs to the romantic, luxurious primary suite showcasing a spa like bathroom w/ white oak vanities, marble floors, & countertops, a stand alone tub illuminated by a Cristol chandelier, & a glass enclosed shower w/ Cl tiles. Added touches include multiple walk in closets & large retreat w/ a fireplace. Rounding out upstairs are a spacious bonus room w/ gorgeous marble fireplace wall, three secondary bedrooms & laundry facilities. Smart technology enhances everyday living, w/ 32 owned solar panels, Lutron Casta dimmers, automatic blinds, Brilliant Tech smart switches, Nest thermostats, & a professional grade cell phone signal booster. The garage is equipped w/ an EV charging station & quiet side mounted motors for both doors. The backyard offers a newly updated pool, w/ a new filter, heater, & Aqualink system allowing you to control every feature from your phone. Lush landscaping & the serene setting create the perfect backdrop for outdoor entertaining or tranquil moments under the stars beneath the covered patio or around the BBQ/Bar entertainment area. Coto de Caza offers access to world class amenities such as golf, tennis, pickleball & equestrian facilities. This area is perfect for those seeking a luxurious yet active lifestyle, w/ local beaches, shopping, & dining all nearby.
Features
Appliances
- 6 Burner Stove
- Barbecue
- Built-In Range
- Dishwasher
- Double Oven
- Gas Oven
- Gas Range
- Gas Cooktop
- Microwave
- Range Hood
- Refrigerator
- Tankless Water Heater
- Water Line to Refrigerator
- Water Purifier
- Water Softener
Architectural Style
- Custom Built
Assessments
- None
Association Amenities
- Pickleball
- Pool
- Spa/Hot Tub
- Barbecue
- Outdoor Cooking Area
- Playground
- Golf Course
- Tennis Court(s)
- Sport Court
- Biking Trails
- Hiking Trails
- Horse Trails
- Clubhouse
Association Fee
- 312.00
Association Fee Frequency
- Monthly
Building Area Total
- 4462.00
Commoninterest
- Planned Development
Common Walls
- No Common Walls
Cooling
- Central Air
Country
- US
Current Financing
- Conventional
Entry Location
- Ground Level
Fireplace Features
- Bonus Room
- Den
- Family Room
- Fire Pit
Flooring
- Tile
- Wood
Garage Spaces
- 3.00
Heating
- Central
- Fireplace(s)
- Forced Air
Insurance Expense
- 0.00
Interior Features
- Balcony
- Beamed Ceilings
- Built-in Features
- Crown Molding
- High Ceilings
- Home Automation System
- Open Floorplan
- Pantry
- Recessed Lighting
- Stone Counters
- Wainscoting
Laundry Features
- Individual Room
- Inside
- Upper Level
Levels
- Two
Lockboxtype
- Supra
Lot Features
- Cul-De-Sac
- Landscaped
- Lawn
- Lot 10000-19999 Sqft
- Sprinkler System
- Yard
Netoperatingincome
- 0.00
Parcel Number
- 75522123
Parking Features
- Driveway Up Slope From Street
- Garage
Pool Features
- Private
- Heated
- In Ground
Postalcodeplus4
- 5156
Property Type
- Single Family Residence
Property Condition
- Turnkey
- Updated/Remodeled
Road Surface Type
- Paved
Roof
- Tile
Security Features
- 24 Hour Security
- Carbon Monoxide Detector(s)
- Gated Community
- Gated with Guard
- Smoke Detector(s)
Sewer
- Sewer Paid
Sourcesystemid
- CRM
Sourcesystemkey
- 424633560:CRM
Spa Features
- Private
- Heated
- In Ground
Subdivision Name Other
- Silver Creek (SILC)
Tenant Pays
- All Utilities
Totalexpenses
- 0.00
Trash Expense
- 0.00
Uncovered Spaces
- 2.00
Utilities
- Cable Connected
- Electricity Connected
- Natural Gas Connected
- Sewer Connected
- Water Connected
View
- City Lights
- Neighborhood
Virtual Tour Url
- https://www.wellcomemat.com/mls/54fb200d8d401lrim
Water Source
- Public
Window Features
- Double Pane Windows
- Plantation Shutters
Year Built
- 2000
Year Built Source
- Assessor

- Xavier Gomez, BrkrAssc,CDPE
- RE/MAX College Park Realty
- BRE 01736488
- Mobile: 714.478.6676
- Fax: 714.975.9953
- salesbyxavier@gmail.com


