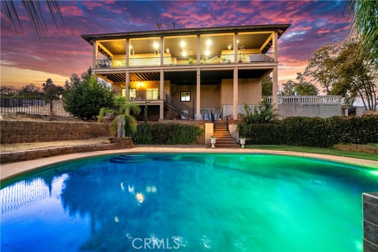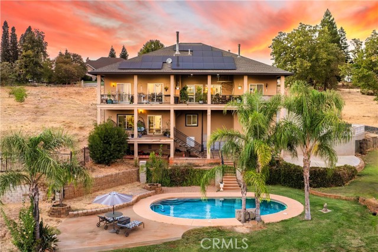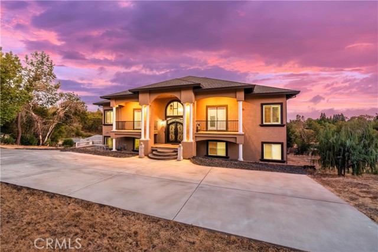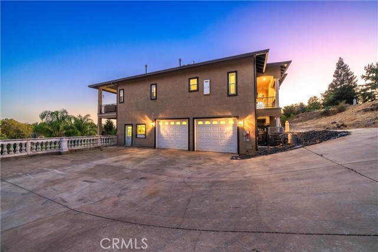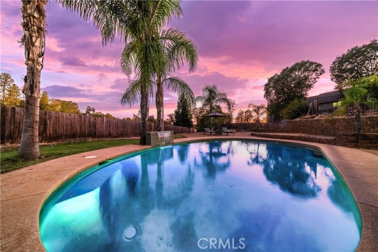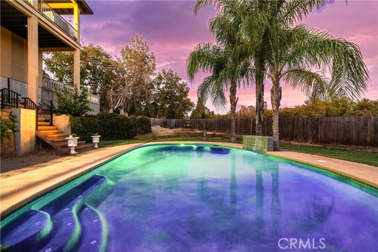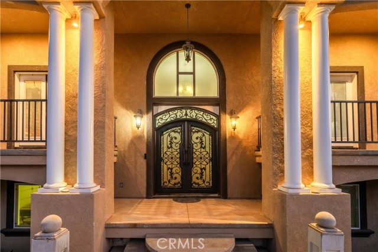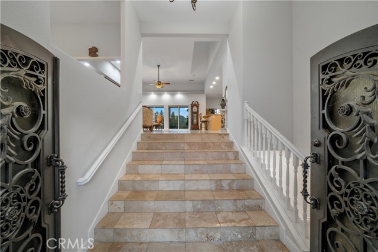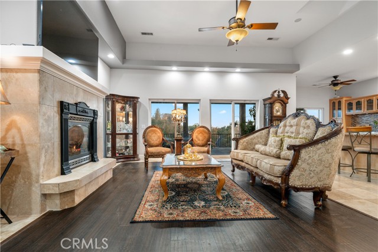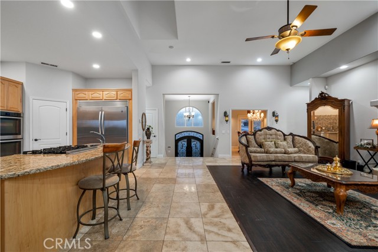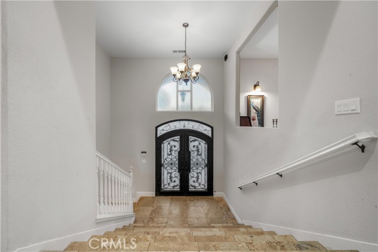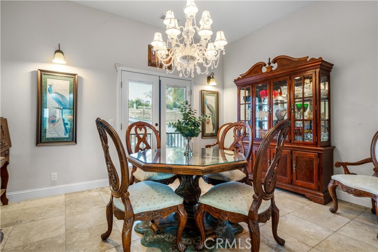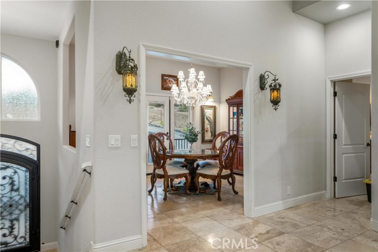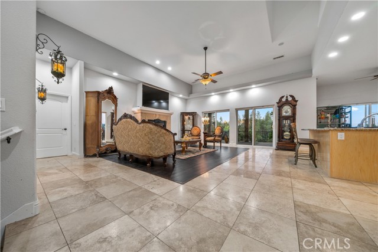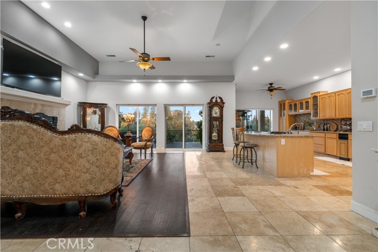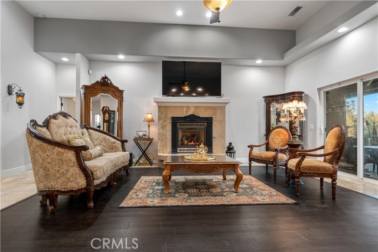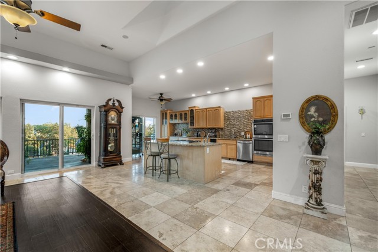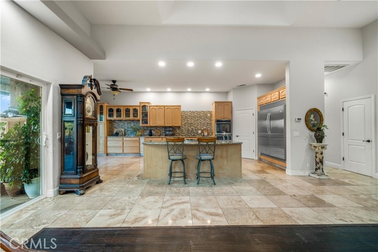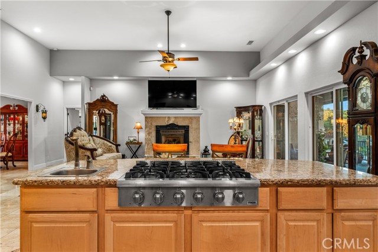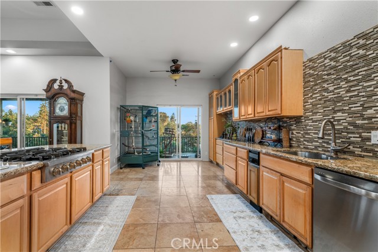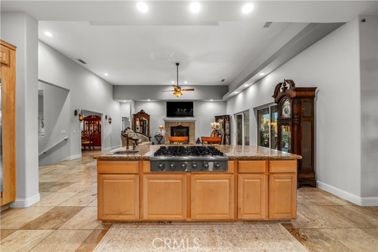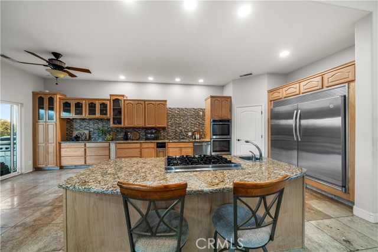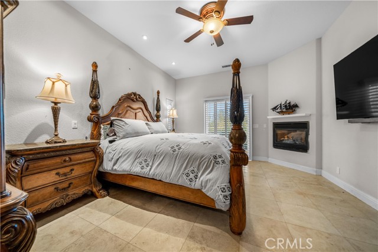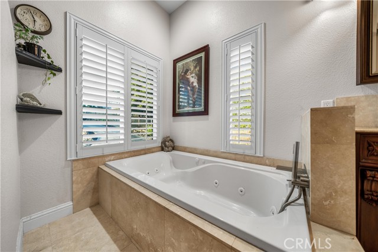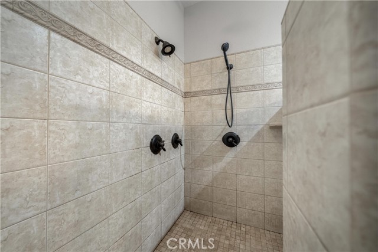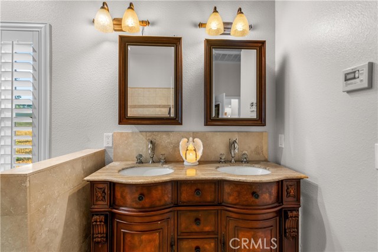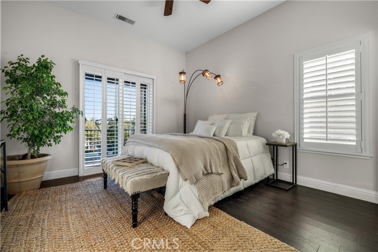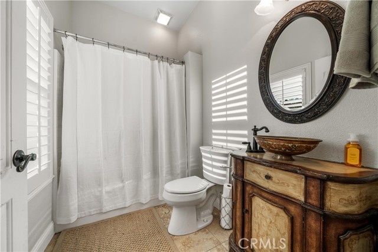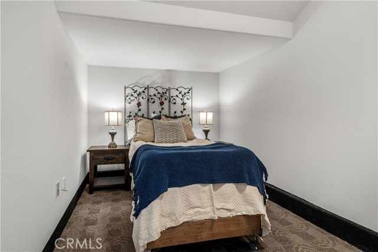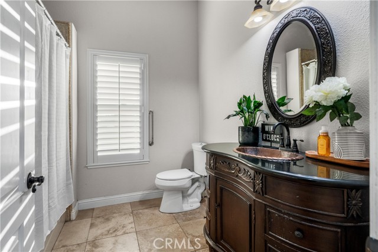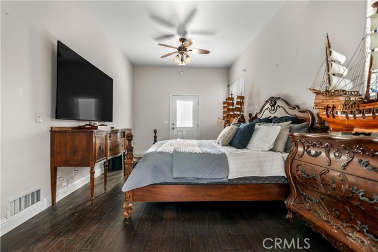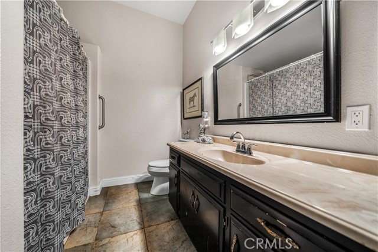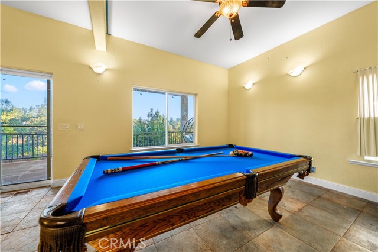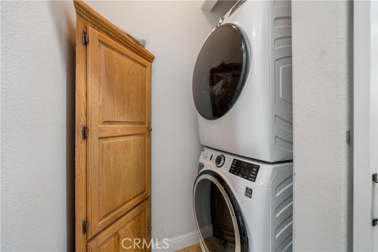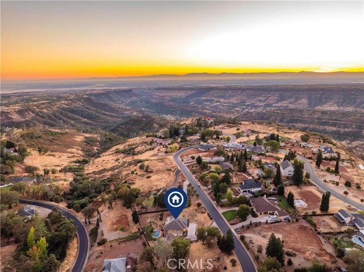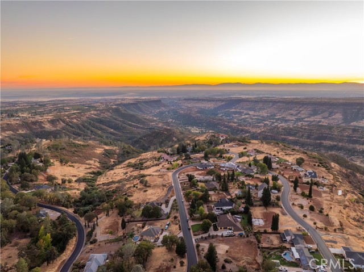Contact Xavier Gomez
Schedule A Showing
129 Valley Ridge Dr., Paradise, CA 95969
Priced at Only: $1,100,000
For more Information Call
Mobile: 714.478.6676
Address: 129 Valley Ridge Dr., Paradise, CA 95969
Property Photos
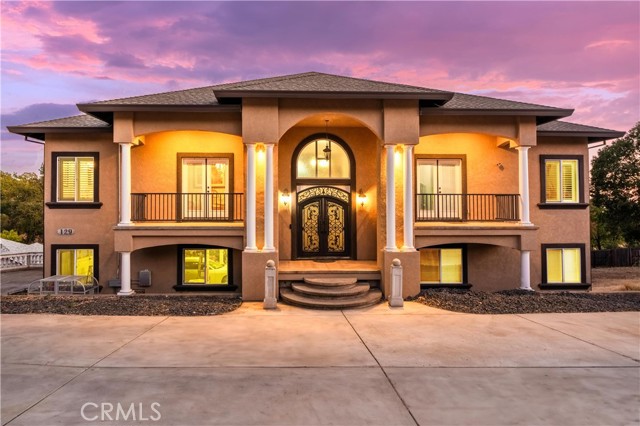
Property Location and Similar Properties
- MLS#: SN24207291 ( Single Family Residence )
- Street Address: 129 Valley Ridge Dr.
- Viewed: 3
- Price: $1,100,000
- Price sqft: $301
- Waterfront: Yes
- Wateraccess: Yes
- Year Built: 2006
- Bldg sqft: 3650
- Bedrooms: 5
- Total Baths: 4
- Full Baths: 4
- Garage / Parking Spaces: 2
- Days On Market: 278
- Additional Information
- County: BUTTE
- City: Paradise
- Zipcode: 95969
- District: Paradise Unified
- Provided by: Shasta Sotheby's International Realty
- Contact: Asher Asher

- DMCA Notice
-
DescriptionWelcome to your dream home in Paradise! This stunning California retreat offers breathtaking views, luxurious amenities, and a lifestyle of bliss. Your perfect escape awaits! Now empty nesters, the owner is ready to downsize from this spacious 5 bedroom, 4 bath home designed for comfort and togetherness, featuring open living spaces and a backyard oasis. Valley Ridge Estates, home to arguably the most unique, exquisite and custom upscale homes in Northern California winding along the prestigious West Bluffs. Pull up to excellence. Driveway winds down to the side access, onto the oversized parking pad and into a 2 car garage at 1,000SF+. Grand double entry iron doors centered between massive pillars. Marble stairs and floors take you up to the living & kitchen areas. Formal dining with crystal chandelier. Granite countertops surround the open kitchen with island, dry bar, breakfast nook & pantry. Living area with tall beaming ceilings, fireplace & custom lighting. Main floor master suite with large walk in shower, jacuzzi tub and his and her closets. 2 additional bedrooms on main floor with full bathrooms. Lower oversized family room wired for theatre with adjacent private office, bonus room. Full bathroom below and bonus guest room including an additional large storage/pantry area. Beautiful mirrors, sinks, custom lighting and special touches throughout. Patios, relaxation terraces and overhangs at every exterior door. A Grand 3,650SF. Walk out the family room to a sparkling pool below with waterfall, patio area & room for your own creative landscape touches. Valley views. An entertainers paradise. New AC and solar 2024 this Oasis is a Must See!
Features
Accessibility Features
- 2+ Access Exits
- 36 Inch Or More Wide Halls
- Adaptable For Elevator
- Disability Features
- Doors - Swing In
- Grab Bars In Bathroom(s)
Appliances
- 6 Burner Stove
- Built-In Range
- Convection Oven
- Dishwasher
- Double Oven
- ENERGY STAR Qualified Appliances
- Freezer
- Disposal
- Gas Range
- Gas Cooktop
- Gas Water Heater
- High Efficiency Water Heater
- Ice Maker
- Instant Hot Water
- Recirculated Exhaust Fan
- Refrigerator
- Self Cleaning Oven
- Tankless Water Heater
- Trash Compactor
- Vented Exhaust Fan
- Water Line to Refrigerator
Architectural Style
- Custom Built
Assessments
- Unknown
Association Fee
- 0.00
Commoninterest
- None
Common Walls
- No Common Walls
Construction Materials
- Concrete
- Stucco
Cooling
- Central Air
- Gas
- High Efficiency
Country
- US
Days On Market
- 206
Door Features
- Double Door Entry
- French Doors
- Insulated Doors
Eating Area
- Area
- Breakfast Counter / Bar
- Dining Room
Electric
- 220 Volts For Spa
- 220 Volts in Laundry
Entry Location
- Front
Fencing
- Average Condition
- Privacy
- Wood
- Wrought Iron
Fireplace Features
- Living Room
- Primary Retreat
- Pellet Stove
- Wood Burning
Flooring
- Tile
- Wood
Foundation Details
- Permanent
- Pillar/Post/Pier
- Slab
Garage Spaces
- 2.00
Heating
- Central
- Fireplace(s)
- High Efficiency
- Natural Gas
- Pellet Stove
- Solar
Interior Features
- 2 Staircases
- Beamed Ceilings
- Built-in Features
- Cathedral Ceiling(s)
- Ceiling Fan(s)
- Coffered Ceiling(s)
- Copper Plumbing Partial
- Dry Bar
- Granite Counters
- High Ceilings
- In-Law Floorplan
- Living Room Balcony
- Living Room Deck Attached
- Open Floorplan
- Pantry
- Phone System
- Recessed Lighting
- Storage
- Wet Bar
- Wired for Data
- Wired for Sound
Laundry Features
- Dryer Included
- Electric Dryer Hookup
- Gas & Electric Dryer Hookup
- Gas Dryer Hookup
- In Closet
- Individual Room
- Inside
- Upper Level
- Stackable
- Washer Hookup
- Washer Included
Levels
- Multi/Split
Living Area Source
- Assessor
Lockboxtype
- See Remarks
- SentriLock
Lot Features
- Back Yard
- Bluff
- Sloped Down
- Garden
- Gentle Sloping
- Landscaped
- Lawn
- Lot 20000-39999 Sqft
- Park Nearby
- Sprinkler System
- Sprinklers In Front
- Sprinklers In Rear
- Sprinklers Timer
- Up Slope from Street
Parcel Number
- 051460059000
Parking Features
- Driveway
- Concrete
- Garage
- Garage Faces Side
- Garage - Two Door
- Garage Door Opener
- Oversized
- Workshop in Garage
Patio And Porch Features
- Concrete
- Covered
- Deck
- Patio
- Patio Open
Pool Features
- Private
- Gunite
- In Ground
- Waterfall
Property Type
- Single Family Residence
Property Condition
- Updated/Remodeled
Road Frontage Type
- City Street
Road Surface Type
- Paved
Roof
- Composition
School District
- Paradise Unified
Security Features
- Carbon Monoxide Detector(s)
- Fire and Smoke Detection System
- Fire Rated Drywall
- Firewall(s)
Sewer
- Conventional Septic
- Other
Utilities
- Cable Available
- Cable Connected
- Electricity Available
- Electricity Connected
- Natural Gas Available
- Natural Gas Connected
- Phone Not Available
- See Remarks
- Underground Utilities
- Water Available
- Water Connected
View
- Bluff
- Canyon
- City Lights
- Creek/Stream
- Hills
- Mountain(s)
- Pool
- Trees/Woods
- Valley
Water Source
- Public
Window Features
- Blinds
- Casement Windows
- Double Pane Windows
- ENERGY STAR Qualified Windows
- Plantation Shutters
- Screens
- Skylight(s)
Year Built
- 2006
Year Built Source
- Assessor

- Xavier Gomez, BrkrAssc,CDPE
- RE/MAX College Park Realty
- BRE 01736488
- Mobile: 714.478.6676
- Fax: 714.975.9953
- salesbyxavier@gmail.com



