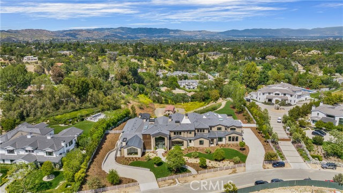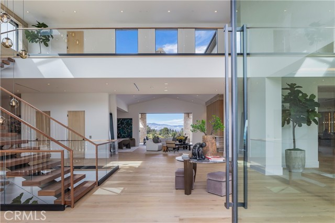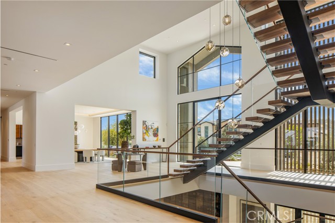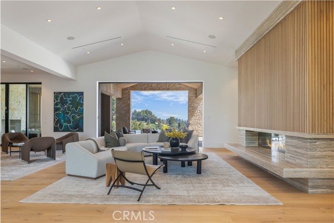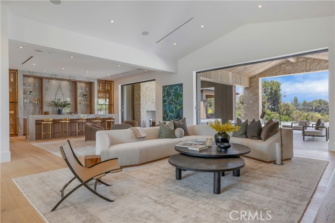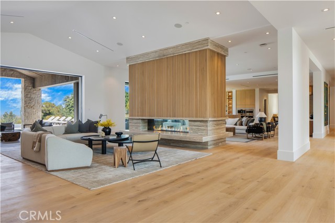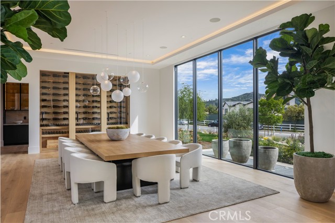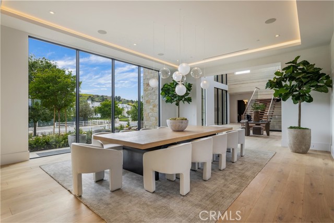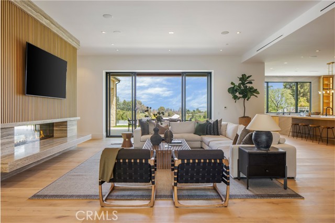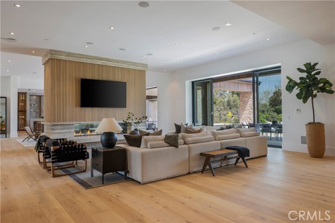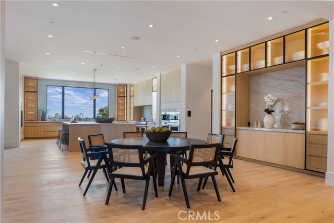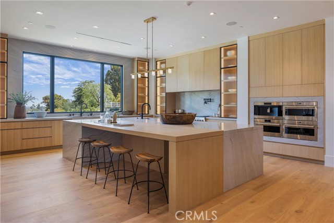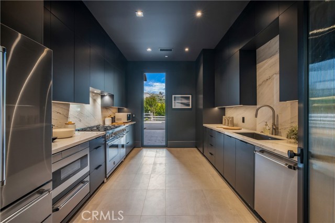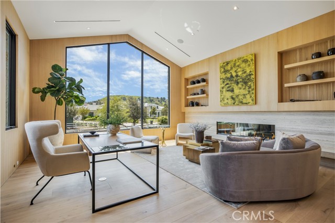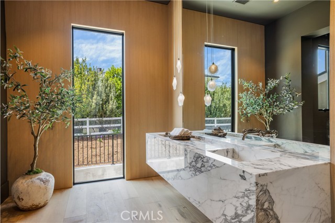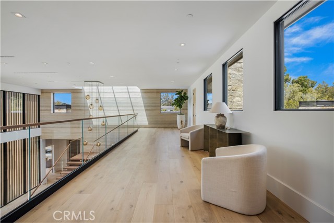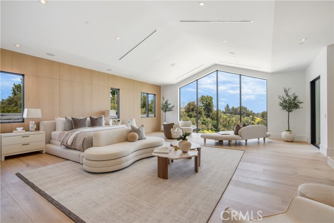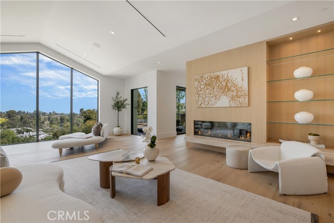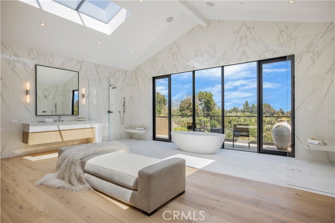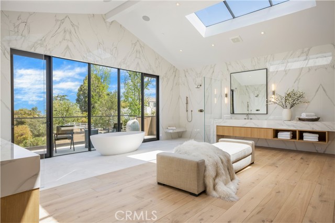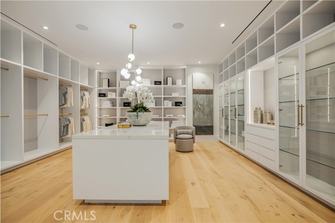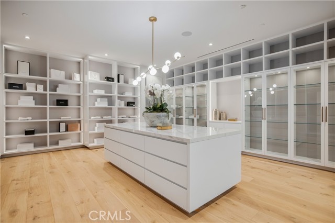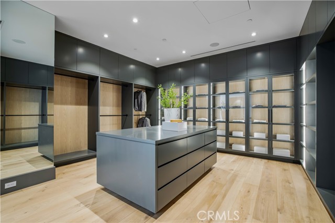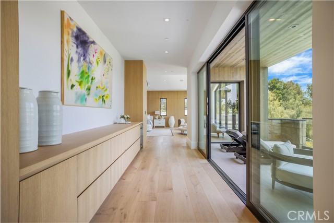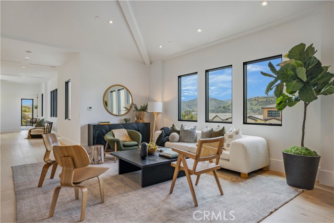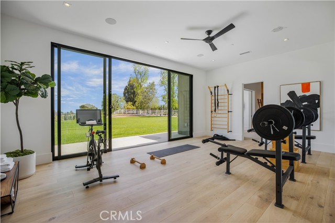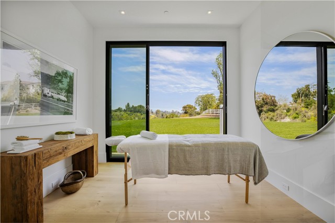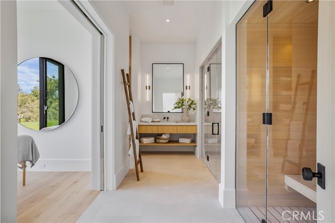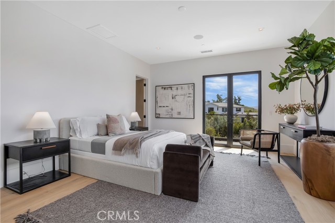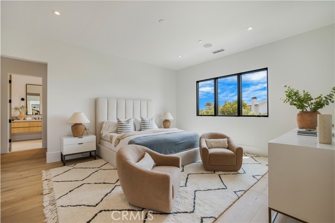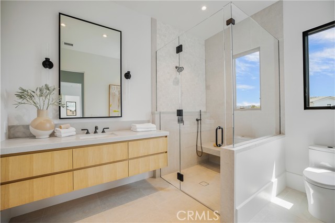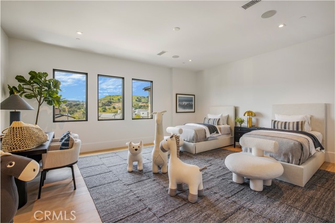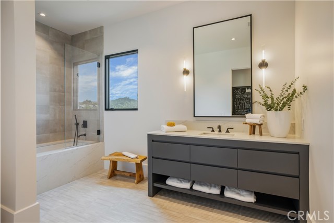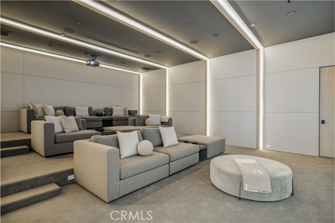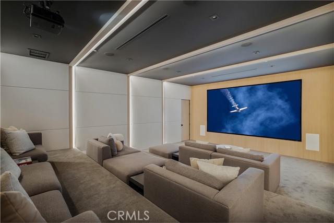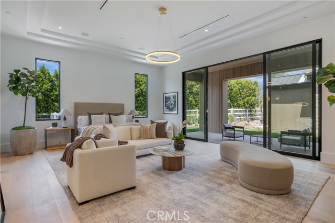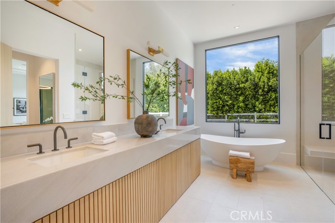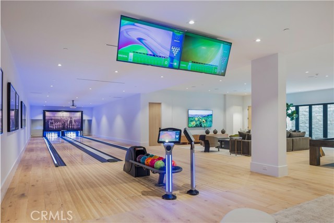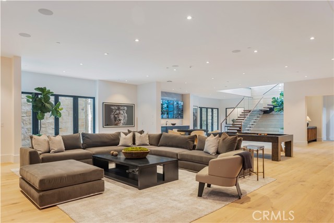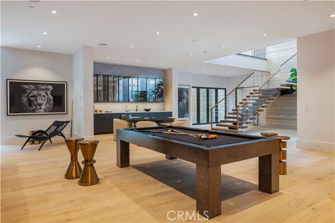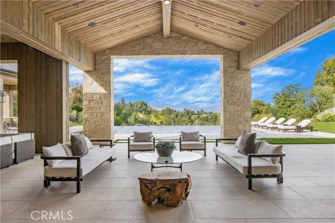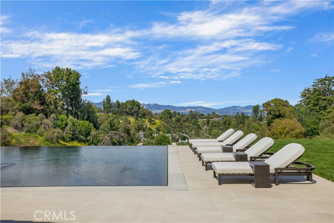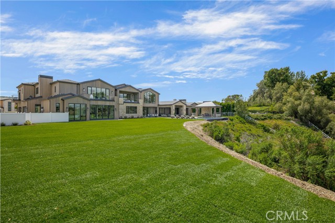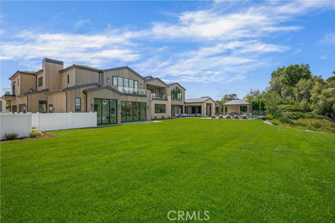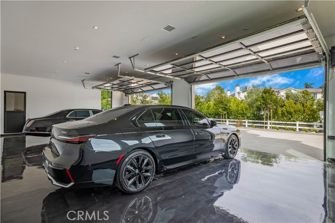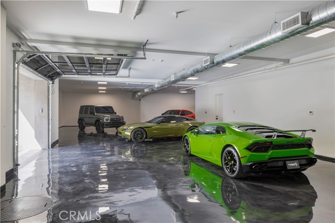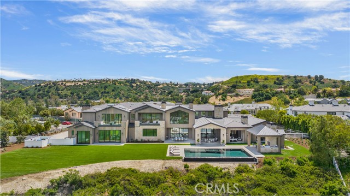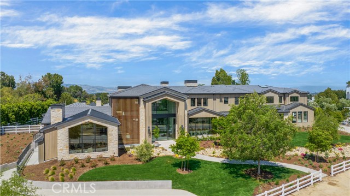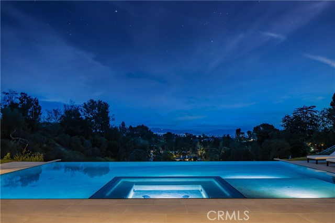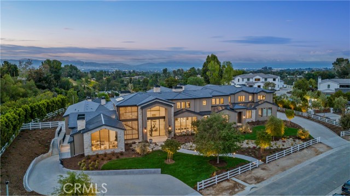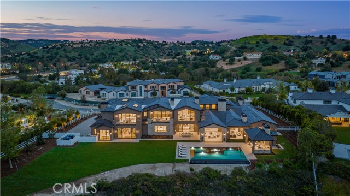Contact Xavier Gomez
Schedule A Showing
24105 Hidden Ridge Road, Hidden Hills, CA 91302
Priced at Only: $30,950,000
For more Information Call
Address: 24105 Hidden Ridge Road, Hidden Hills, CA 91302
Property Photos
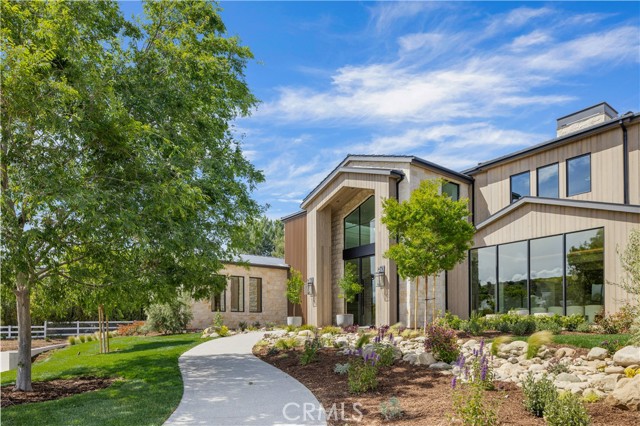
Property Location and Similar Properties
- MLS#: SR24198669 ( Single Family Residence )
- Street Address: 24105 Hidden Ridge Road
- Viewed: 19
- Price: $30,950,000
- Price sqft: $1,428
- Waterfront: Yes
- Wateraccess: Yes
- Year Built: 2023
- Bldg sqft: 21670
- Bedrooms: 6
- Total Baths: 10
- Full Baths: 7
- 1/2 Baths: 3
- Garage / Parking Spaces: 14
- Days On Market: 463
- Acreage: 1.77 acres
- Additional Information
- County: LOS ANGELES
- City: Hidden Hills
- Zipcode: 91302
- District: Las Virgenes
- Elementary School: ROUMEA
- Middle School: AEWRI
- High School: CALABA
- Provided by: Douglas Elliman of California, Inc.
- Contact: Marc Marc

- DMCA Notice
-
DescriptionTucked away on a prestigious and private cul de sac in the coveted enclave of Hidden Hills, this brand new, masterfully designed estate spans 21,670 square feet of pure interior sophistication, on 1.77 lushly landscaped acres. Upon arrival, the grand entrance welcomes you with a striking 12 foot custom glass pivot door and a breathtaking three level floating staircase, plus spectacular gable picture windows that bathe the foyer in natural light. The main level spaces flow effortlessly, blending intimacy with grandeur. The formal dining room features a glass encased, temperature controlled wine wall adjoined to a large, butlers pantry for easy entertaining. The true chefs kitchen is anchored by Wolf & Sub Zero appliances, a breakfast bar and center island, along with a second catering kitchen & dual walk in pantries. A two sided fireplace and a floor to ceiling marble bar enhances the living areas, while a gorgeous home theater, enveloped in fabric covered acoustic sound walls offers a luxurious space for entertainment. The private gym, complete with steam, sauna & massage room opens directly to the lush backyard with striking pastoral views. The secluded, second primary suite with a private entrance, offers direct outside access, and a spa like bath featuring a soaking tub & dual vanities. The upper level includes the stellar primary suite, a true sanctuary of luxury. Through its private foyer, the breathtaking views of Hidden Hills are framed by floor to ceiling windows and a walk out balcony. A cozy fireplace & walls of glass are elevated by the gorgeous ensuite bathroom that features a massive, all stone dual shower and soaking tub, along with two huge, boutique inspired walk in closets. Upstairs also features a second den, and three additional en suite bedrooms, some with private balconies. The lower level is day lit and a highlight of the estate, where a world of entertainment awaits. A large game room with a full bar, game table, and a custom designed two lane bowling alley elevate this gathering space for friends and family. The grounds offer expansive grass lawns and a zero edge infinity pool & spa, along with two stone fireplaces, three covered patios, a fully equipped outdoor kitchen, plus an outdoor shower and powder room. There are also dual driveway entries, one leading to a 4 car garage, and the other to an impressive lower level auto showroom that will accommodate up to 10 vehicles, along with an elevator with direct access to all floors.
Features
Accessibility Features
- Accessible Elevator Installed
- Entry Slope Less Than 1 Foot
- Parking
Appliances
- Dishwasher
- Double Oven
- Free-Standing Range
- Freezer
- Disposal
- Gas Range
- Ice Maker
- Microwave
- Range Hood
- Refrigerator
Architectural Style
- Custom Built
Assessments
- Unknown
Association Amenities
- Pickleball
- Pool
- Barbecue
- Picnic Area
- Playground
- Dog Park
- Tennis Court(s)
- Sport Court
- Hiking Trails
- Horse Trails
- Recreation Room
- Meeting Room
- Pets Permitted
- Security
- Controlled Access
Association Fee
- 0.25
Association Fee Frequency
- Annually
Basement
- Finished
Baths Total
- 10
Builder Model
- Custom
Commoninterest
- Planned Development
Common Walls
- No Common Walls
Cooling
- Central Air
Country
- US
Days On Market
- 644
Door Features
- Sliding Doors
Eating Area
- Area
- Breakfast Counter / Bar
- Breakfast Nook
- Dining Room
Elementary School
- ROUMEA
Elementaryschool
- Round Meadow
Entry Location
- Main floor
Exclusions
- Artwork
- staged furniture and staged furnishings
Fencing
- Split Rail
- Vinyl
Fireplace Features
- Bonus Room
- Family Room
- Living Room
- Primary Bedroom
- Outside
- Patio
- Gas
- Gas Starter
- Great Room
- Raised Hearth
- See Through
- Two Way
- See Remarks
Flooring
- Stone
- Wood
Garage Spaces
- 14.00
Heating
- Central
High School
- CALABA2
Highschool
- Calabasas
Inclusions
- Home theater audio-visual equipment
Interior Features
- 2 Staircases
- Balcony
- Built-in Features
- Cathedral Ceiling(s)
- Elevator
- High Ceilings
- Home Automation System
- Open Floorplan
- Pantry
- Recessed Lighting
- Stone Counters
- Storage
- Two Story Ceilings
- Wet Bar
Laundry Features
- Dryer Included
- Individual Room
- Inside
- Washer Included
Levels
- Three Or More
Living Area Source
- Plans
Lockboxtype
- None
Lot Features
- Back Yard
- Cul-De-Sac
- Front Yard
- Horse Property Unimproved
- Landscaped
- Lawn
- Level with Street
- Lot Over 40000 Sqft
- Park Nearby
- Sprinkler System
- Sprinklers In Front
- Sprinklers On Side
- Sprinklers Timer
- Walkstreet
- Yard
Middle School
- AEWRI
Middleorjuniorschool
- A.E. Wright
Parcel Number
- 2049045004
Parking Features
- Direct Garage Access
- Driveway
- Concrete
- Paved
- Driveway Level
- Garage
- Garage Faces Side
- Garage - Two Door
- Garage Door Opener
- Golf Cart Garage
- See Remarks
- Side by Side
- Subterranean
- Tandem Covered
- Tandem Garage
Patio And Porch Features
- Cabana
- Covered
- Patio
- See Remarks
Pool Features
- Private
- Gunite
- Heated
- In Ground
- Infinity
Postalcodeplus4
- 2450
Property Type
- Single Family Residence
Property Condition
- Turnkey
Road Frontage Type
- City Street
Road Surface Type
- Paved
Roof
- Concrete
- Tile
School District
- Las Virgenes
Security Features
- Gated Community
- Gated with Guard
Sewer
- Public Sewer
Spa Features
- Private
- In Ground
Utilities
- Electricity Connected
- Natural Gas Connected
- Sewer Connected
- Water Connected
View
- Mountain(s)
- Neighborhood
Views
- 19
Virtual Tour Url
- https://vimeo.com/824295031
Water Source
- Public
Window Features
- Double Pane Windows
Year Built
- 2023
Year Built Source
- Estimated
Zoning
- HHR-A-S*

- Xavier Gomez, BrkrAssc,CDPE
- RE/MAX College Park Realty
- BRE 01736488
- Fax: 714.975.9953
- Mobile: 714.478.6676
- salesbyxavier@gmail.com



