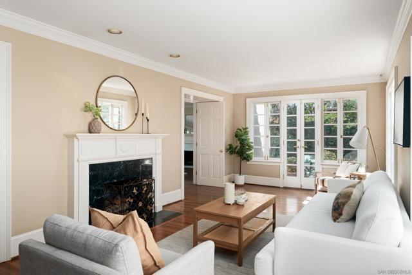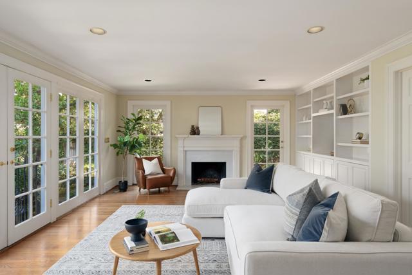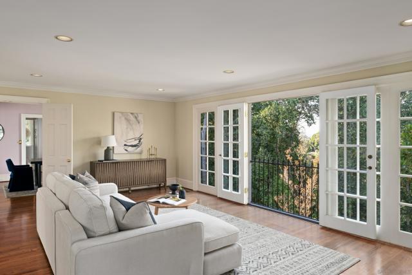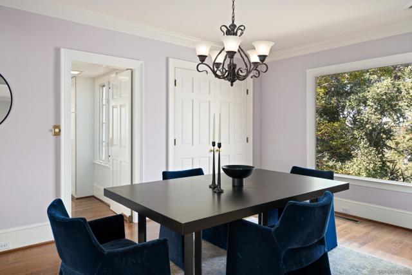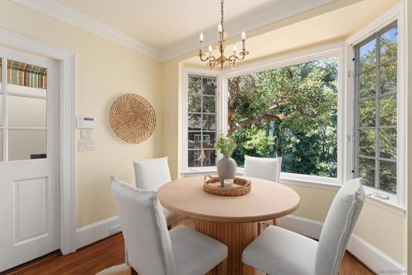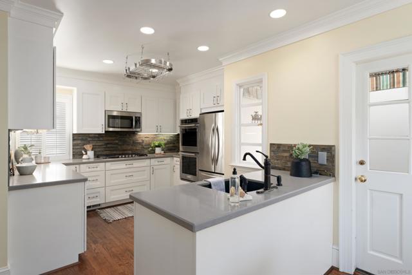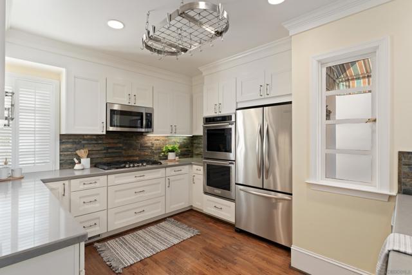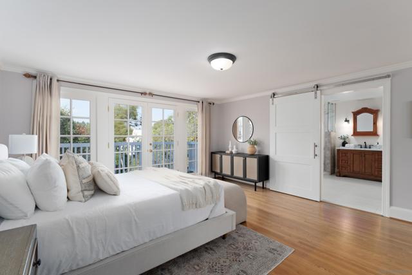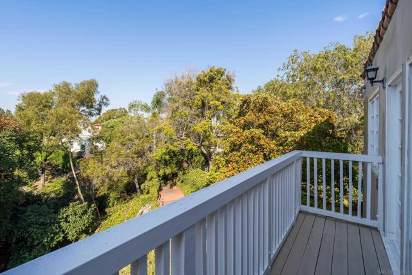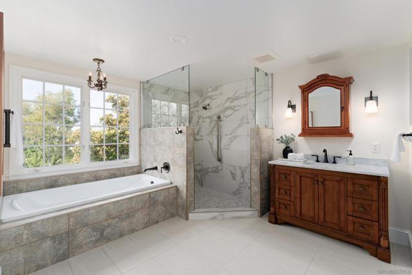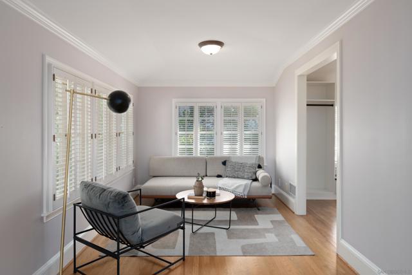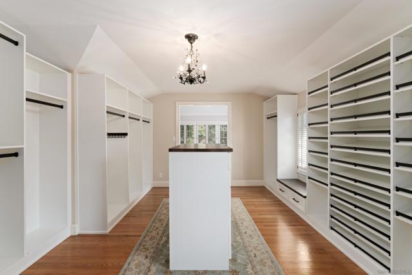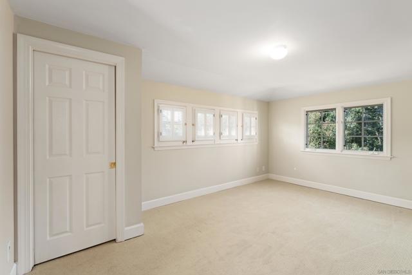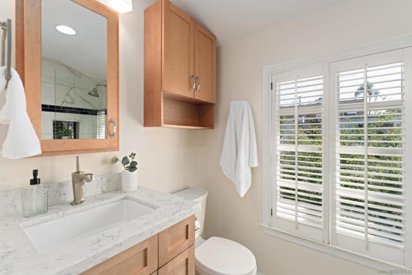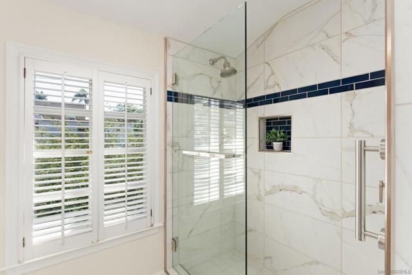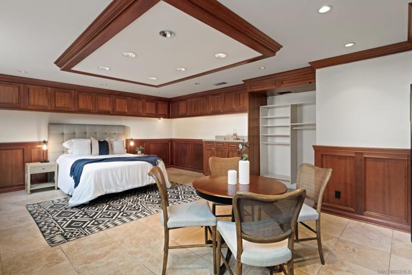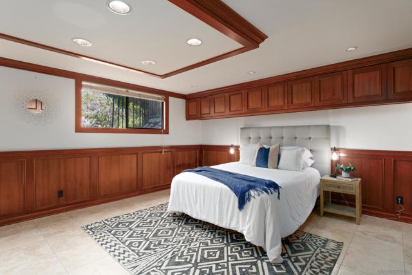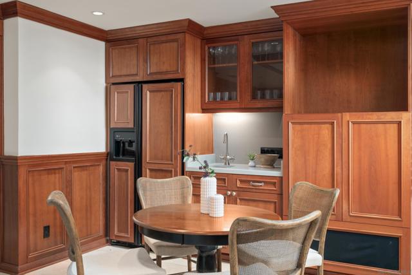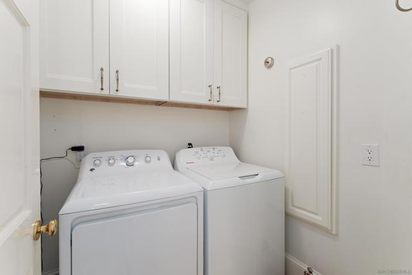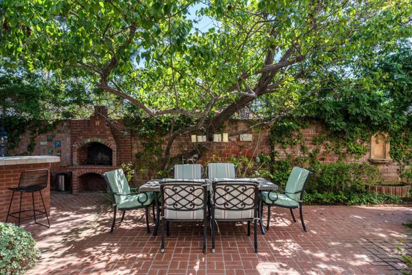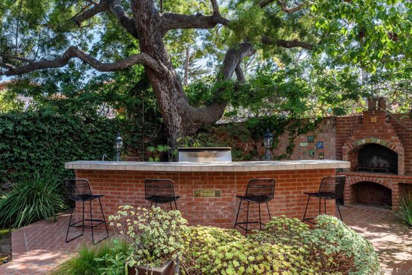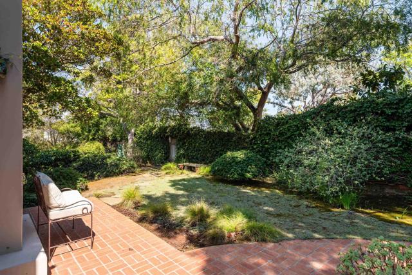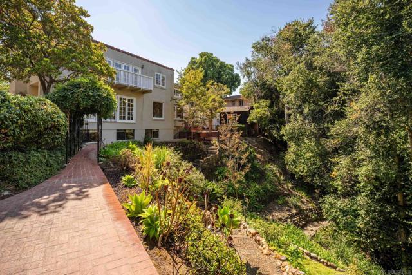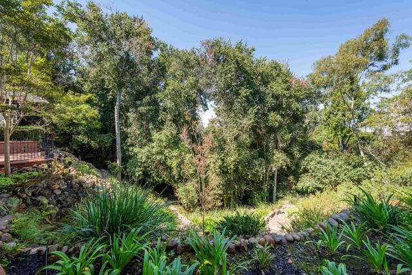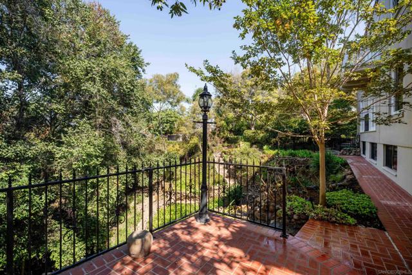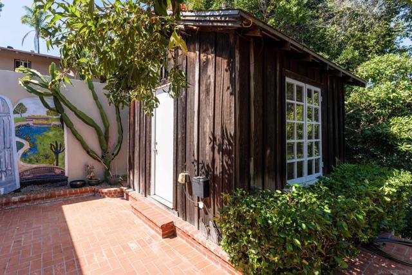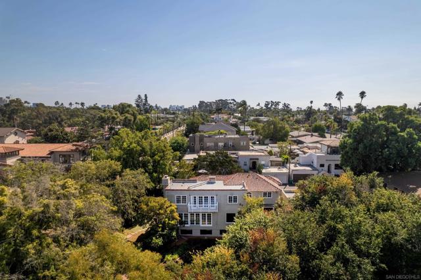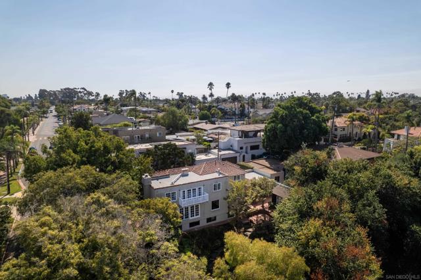Contact Xavier Gomez
Schedule A Showing
1506 Plumosa Way, San Diego, CA 92103
Priced at Only: $3,250,000
For more Information Call
Mobile: 714.478.6676
Address: 1506 Plumosa Way, San Diego, CA 92103
Property Photos
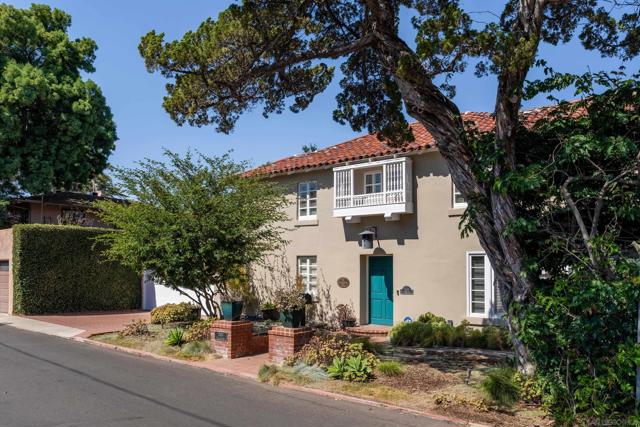
Property Location and Similar Properties
- MLS#: 240023805SD ( Single Family Residence )
- Street Address: 1506 Plumosa Way
- Viewed: 8
- Price: $3,250,000
- Price sqft: $935
- Waterfront: No
- Year Built: 1910
- Bldg sqft: 3477
- Bedrooms: 4
- Total Baths: 5
- Full Baths: 4
- 1/2 Baths: 1
- Garage / Parking Spaces: 3
- Days On Market: 79
- Additional Information
- County: SAN DIEGO
- City: San Diego
- Zipcode: 92103
- Subdivision: Mission Hills
- Provided by: Pacific Sotheby's International Realty
- Contact: Janna Janna

- DMCA Notice
-
DescriptionBuilt in 1910 by Master Architect Emmor Brooke Weaver, this historic Mills Act residence embodies the Spanish Eclectic architectural style. Entry level features updated kitchen with adjacent breakfast area along with formal living areas complete with wood floors, fireplaces and scenic canyon vistas. Upstairs floorplan includes ensuite primary with luxurious bath, lounge area and expansive walk in closet. Two additional bedrooms and updated baths complete the upper level. Lower level with private entrance, bath and kitchen affords options for entertaining space or guest accommodations. Stately old world charm pervades both the interior and exterior of this picturesque canyon villa with arched gates opening to award winning gardens originally designed by Gertrude Evans in the 1920s with wall fountain, romantic patio and brick surround. Built in 1910 by Master Architect Emmor Brooke Weaver, this historic Mills Act residence embodies the Spanish Eclectic architectural style. Entry level features updated kitchen with adjacent breakfast area along with formal living areas complete with wood floors, fireplaces and scenic canyon vistas. Upstairs floorplan includes ensuite primary with luxurious bath, lounge area and expansive walk in closet. Two additional bedrooms and updated baths complete the upper level. Lower level with private entrance, bath and kitchen affords options for entertaining space or guest accommodations. Stately old world charm pervades both the interior and exterior of this picturesque canyon villa with arched gates opening to award winning gardens originally designed by Gertrude Evans in the 1920s with wall fountain, romantic patio and brick surround.
Features
Appliances
- Dishwasher
- Disposal
- Refrigerator
- Freezer
Architectural Style
- Mediterranean
Assessments
- None
Construction Materials
- Stucco
Cooling
- Zoned
Country
- US
Days On Market
- 12
Eating Area
- Dining Room
Fireplace Features
- Family Room
- Living Room
Flooring
- Carpet
- Wood
Garage Spaces
- 2.00
Heating
- Natural Gas
- Forced Air
Laundry Features
- Electric Dryer Hookup
- Gas Dryer Hookup
- Individual Room
Levels
- Three Or More
Living Area Source
- Assessor
Lot Features
- Sprinkler System
- Corner Lot
Parcel Number
- 4433002200
Parking Features
- Concrete
Patio And Porch Features
- Brick
Pool Features
- None
Property Type
- Single Family Residence
Roof
- Spanish Tile
Subdivision Name Other
- Mission Hills
Uncovered Spaces
- 1.00
Virtual Tour Url
- https://www.propertypanorama.com/instaview/snd/240023805
Year Built
- 1910
Zoning
- SPECIAL AN

- Xavier Gomez, BrkrAssc,CDPE
- RE/MAX College Park Realty
- BRE 01736488
- Mobile: 714.478.6676
- Fax: 714.975.9953
- salesbyxavier@gmail.com



