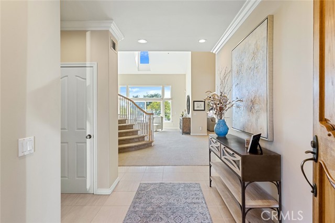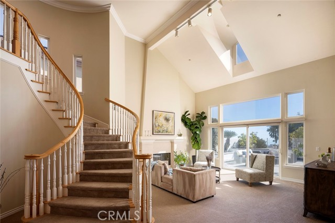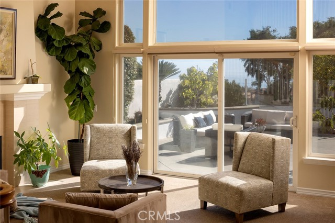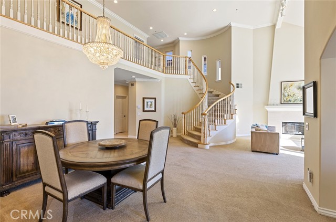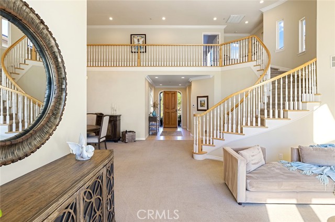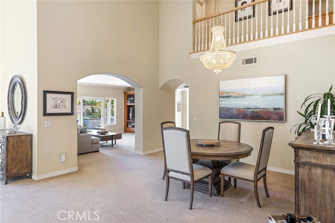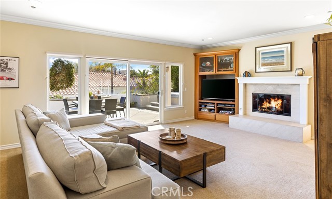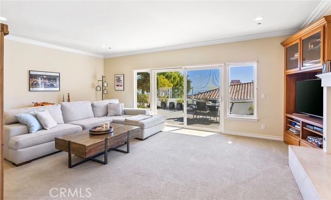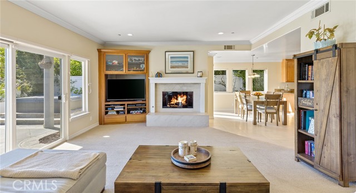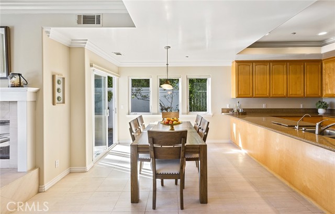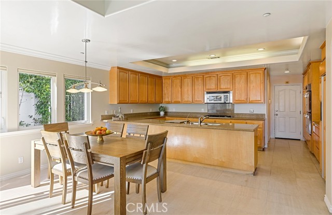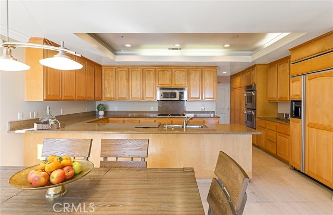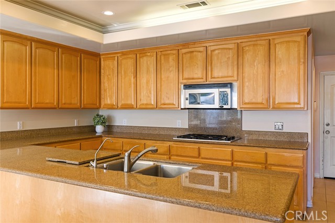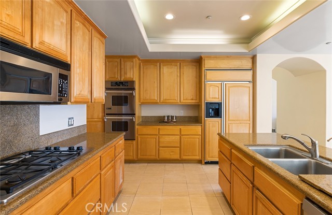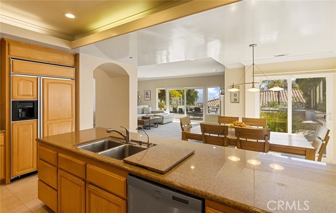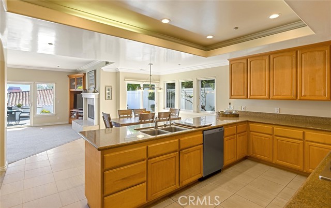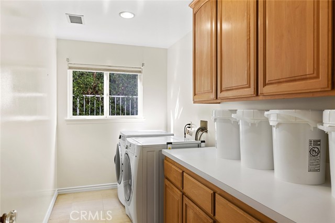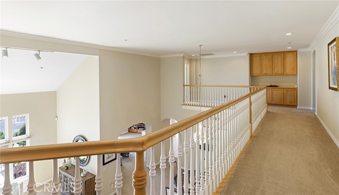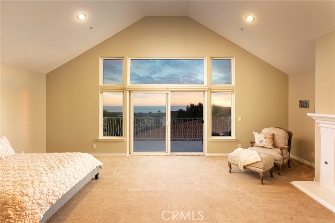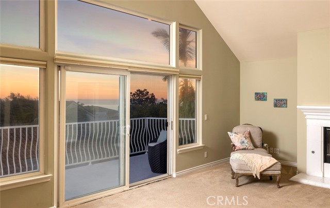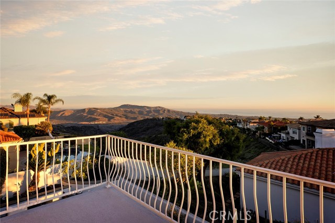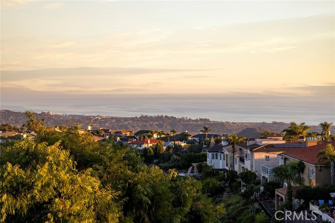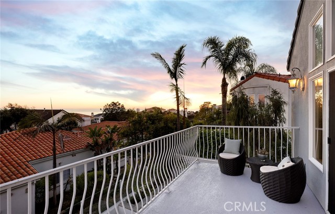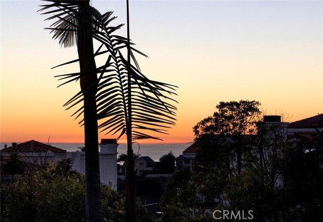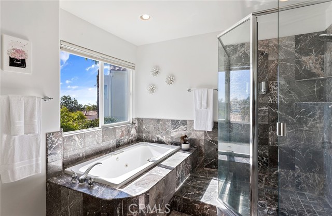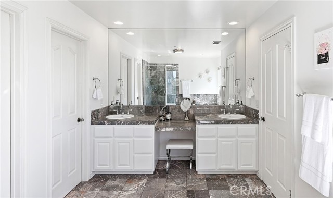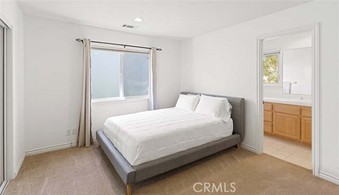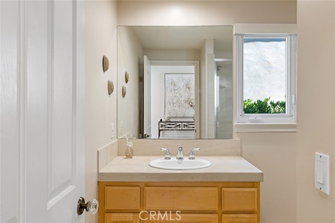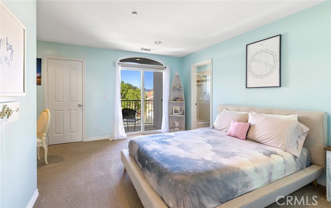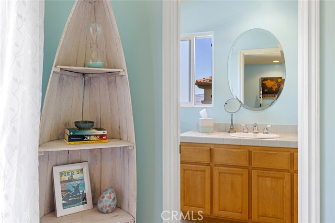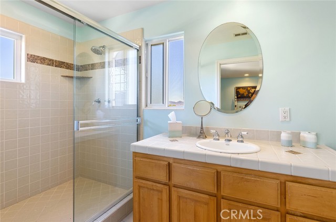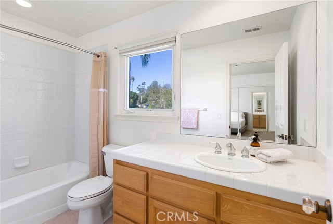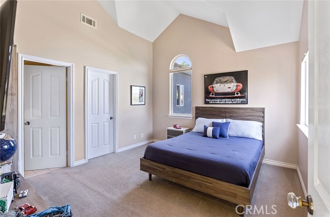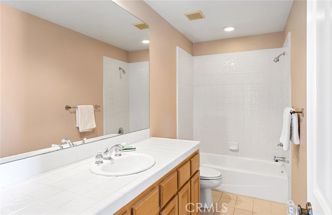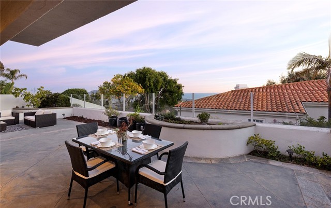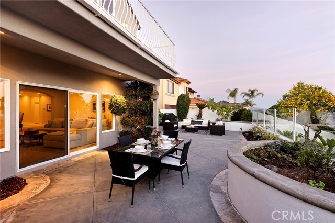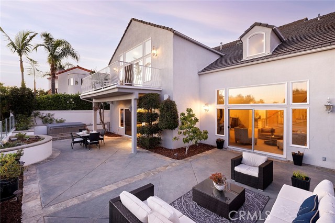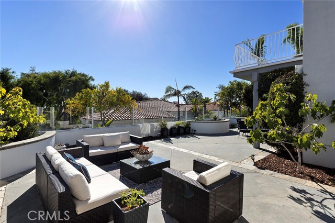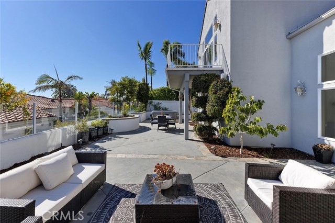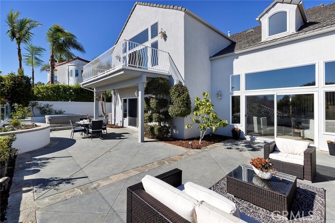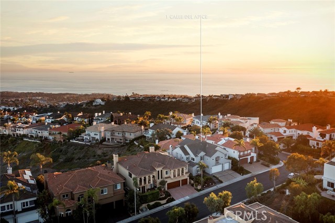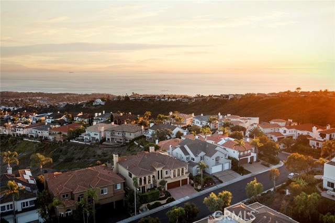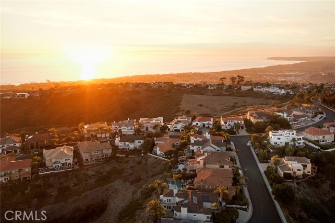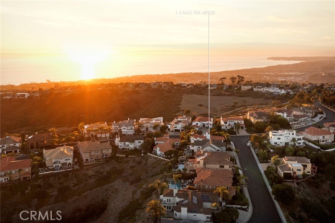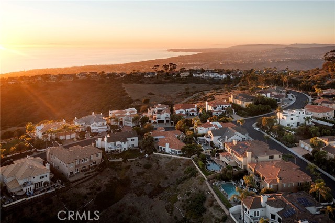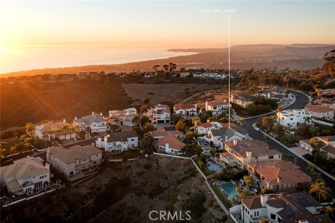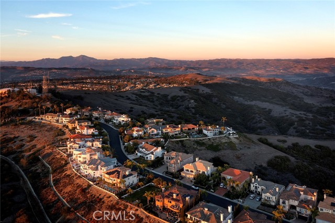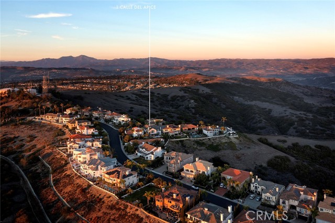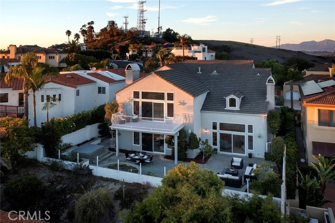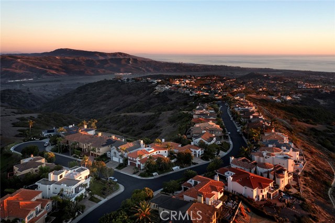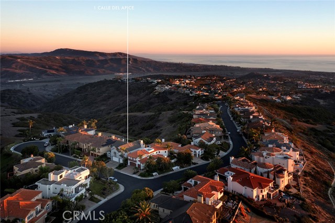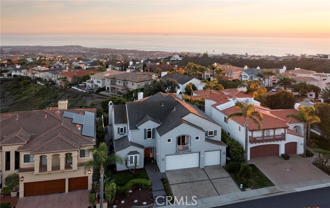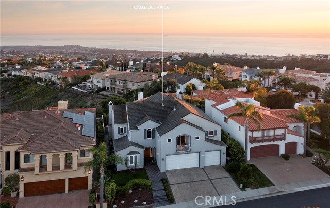Contact Xavier Gomez
Schedule A Showing
1 Calle Del Apice, San Clemente, CA 92672
Priced at Only: $2,995,000
For more Information Call
Mobile: 714.478.6676
Address: 1 Calle Del Apice, San Clemente, CA 92672
Property Photos
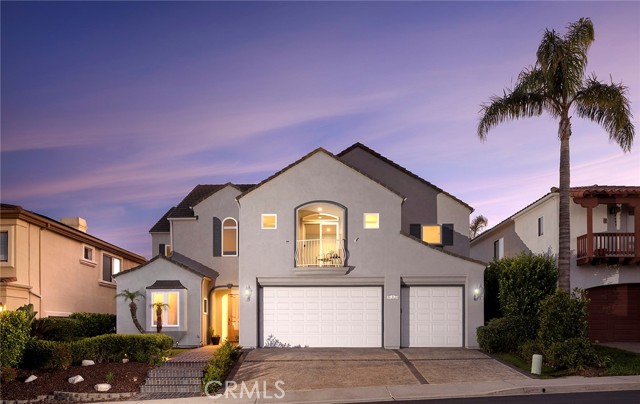
Property Location and Similar Properties
- MLS#: OC24210615 ( Single Family Residence )
- Street Address: 1 Calle Del Apice
- Viewed: 2
- Price: $2,995,000
- Price sqft: $800
- Waterfront: No
- Year Built: 1998
- Bldg sqft: 3746
- Bedrooms: 5
- Total Baths: 5
- Full Baths: 3
- Garage / Parking Spaces: 3
- Days On Market: 272
- Additional Information
- County: ORANGE
- City: San Clemente
- Zipcode: 92672
- Subdivision: Sea Ridge Estates (sre)
- District: Capistrano Unified
- Middle School: SHOREC
- High School: SANCLE
- Provided by: GreenTree Properties
- Contact: Kevin Kevin

- DMCA Notice
-
DescriptionBe prepared for PRIVACY & SPLENDOR at this gorgeous OCEAN VIEW property located in the exclusive gated community of "Sea Ridge Estates" in the rolling hills of San Clemente in a family friendly neighborhood! Upon arrival you are immediately drawn to the picturesque curb appeal & panoramic cul de sac, canyon and ocean views. As you enter the home you are greeted with dramatic cathedral ceilings brings in an abundance of natural light & envelopes you in the warmth of the home showcasing the Living & Dining Room! A sparkling kitchen w/breakfast bar & stainless appliances is bordering the cozy family room, fireplace & custom built ins which is the hub of the home! Well appointed office (which could be a 5th Bedroom), Hall bath w/Walk In Shower & Laundry Room are also featured on the main level. Second level hosts Lavish Master Retreat offering an oversized balcony to embrace the ocean views & breeze, spa like bath w/Walk In Shower, Soaking Tub, Dual Vanity, Walk In Closet and three sizable secondary bedrooms. 3 Car Garage presents a plethora of storage! The Magnificent Backyard Oasis is where you will spend endless hours embracing the Panoramic Views! Above ground spa, lounging, & dining areas with plenty of room for the kids to play!
Features
Appliances
- Built-In Range
- Convection Oven
- Dishwasher
- Double Oven
- Freezer
- Disposal
- Gas Oven
- Gas Cooktop
- Microwave
- Range Hood
- Recirculated Exhaust Fan
- Refrigerator
- Self Cleaning Oven
- Water Heater
- Water Purifier
Architectural Style
- Traditional
Assessments
- Unknown
Association Amenities
- Maintenance Grounds
- Controlled Access
Association Fee
- 185.00
Association Fee2
- 149.00
Association Fee2 Frequency
- Quarterly
Association Fee Frequency
- Monthly
Commoninterest
- Planned Development
Common Walls
- No Common Walls
Cooling
- Central Air
- Dual
Country
- US
Days On Market
- 29
Eating Area
- Breakfast Counter / Bar
- Breakfast Nook
- Family Kitchen
Fireplace Features
- Family Room
- Living Room
- Primary Bedroom
- Gas
Flooring
- Carpet
- Stone
Garage Spaces
- 3.00
Heating
- Central
- Fireplace(s)
- Forced Air
High School
- SANCLE
Highschool
- San Clemente
Interior Features
- Balcony
- Cathedral Ceiling(s)
- Crown Molding
- Formica Counters
- Granite Counters
- High Ceilings
- Intercom
- Open Floorplan
- Pull Down Stairs to Attic
- Recessed Lighting
- Storage
- Tile Counters
- Track Lighting
- Two Story Ceilings
- Unfurnished
Laundry Features
- Gas Dryer Hookup
- Individual Room
- Inside
- Washer Hookup
Levels
- Two
Living Area Source
- Assessor
Lockboxtype
- Supra
Lockboxversion
- Supra BT LE
Lot Features
- 0-1 Unit/Acre
- Back Yard
- Cul-De-Sac
- Landscaped
- Level with Street
- Rectangular Lot
- Level
- Sprinkler System
- Walkstreet
Middle School
- SHOREC
Middleorjuniorschool
- Shorecliff
Parcel Number
- 69061107
Parking Features
- Built-In Storage
- Direct Garage Access
- Driveway
- Concrete
- Paved
- Driveway Up Slope From Street
- Garage
- Garage Faces Front
- Garage - Two Door
- Garage Door Opener
- Private
- Side by Side
Patio And Porch Features
- Concrete
- Deck
- Enclosed
Pool Features
- None
Postalcodeplus4
- 2375
Property Type
- Single Family Residence
School District
- Capistrano Unified
Sewer
- Public Sewer
Spa Features
- Private
- Above Ground
Subdivision Name Other
- Sea Ridge Estates (SRE)
View
- Canyon
- City Lights
- Hills
- Neighborhood
- Ocean
- Panoramic
- Water
Water Source
- Public
Window Features
- Blinds
- Custom Covering
- Double Pane Windows
- Drapes
- Plantation Shutters
- Screens
Year Built
- 1998
Year Built Source
- Assessor

- Xavier Gomez, BrkrAssc,CDPE
- RE/MAX College Park Realty
- BRE 01736488
- Mobile: 714.478.6676
- Fax: 714.975.9953
- salesbyxavier@gmail.com



