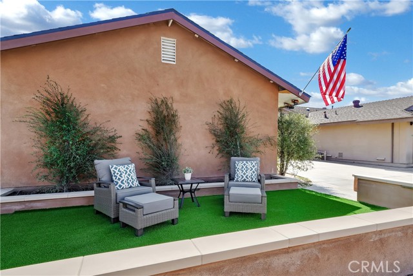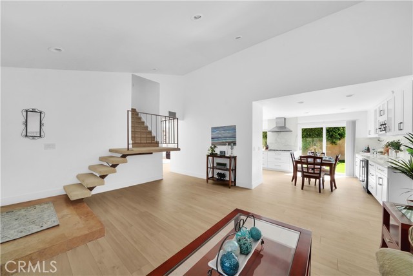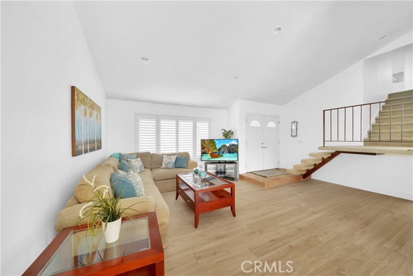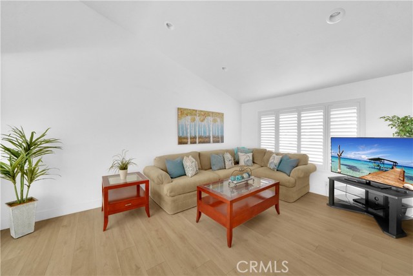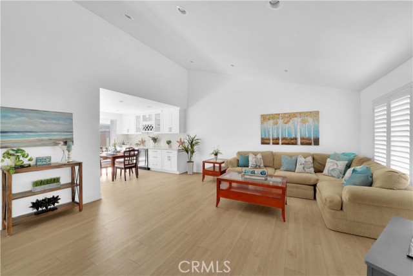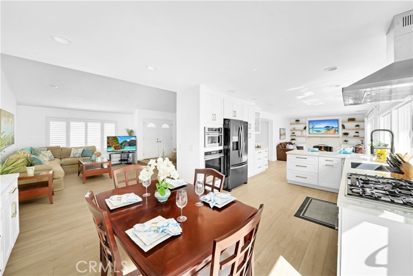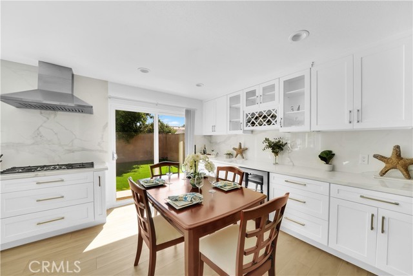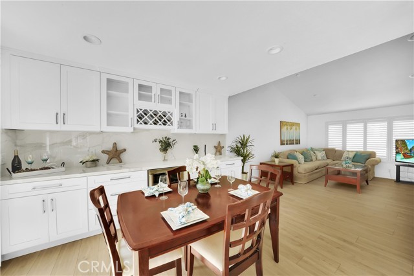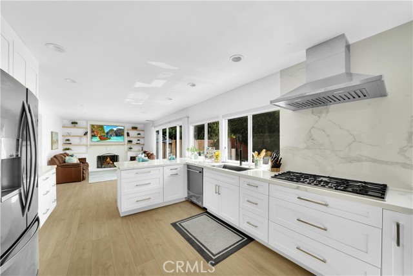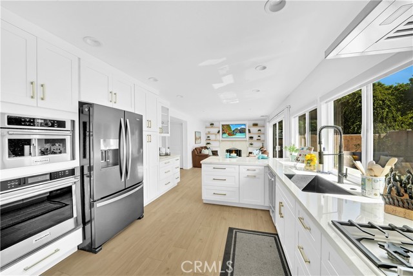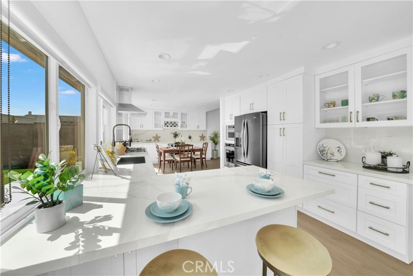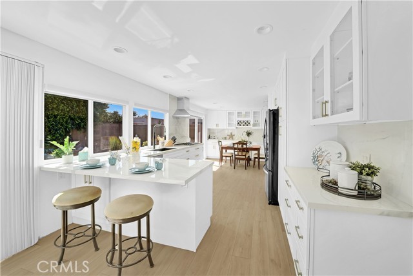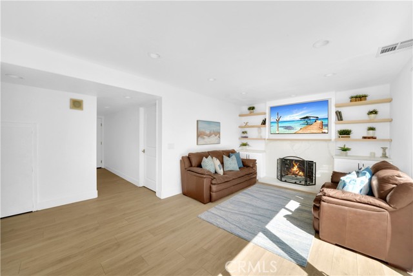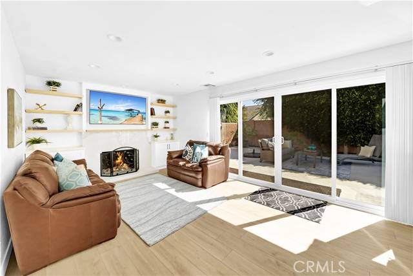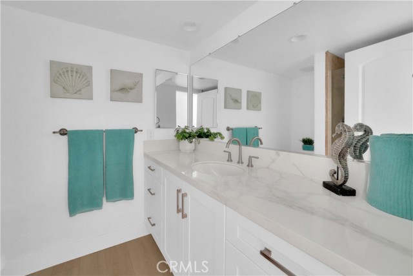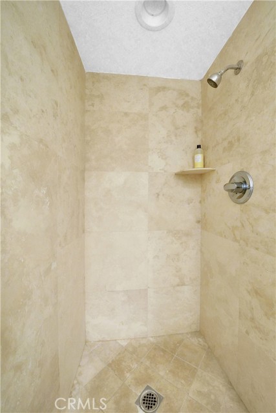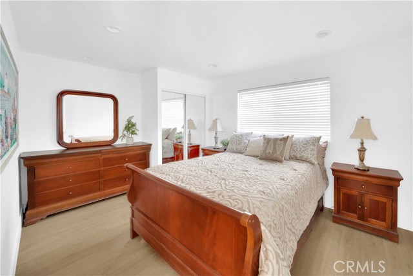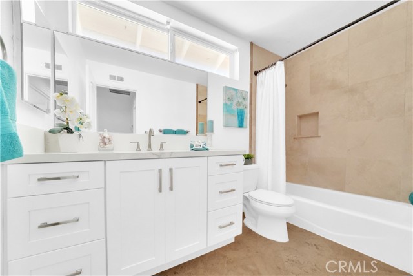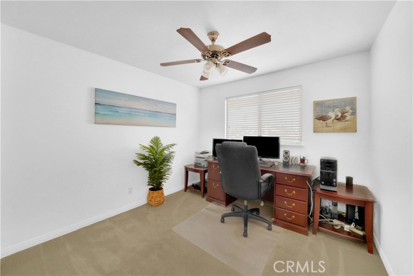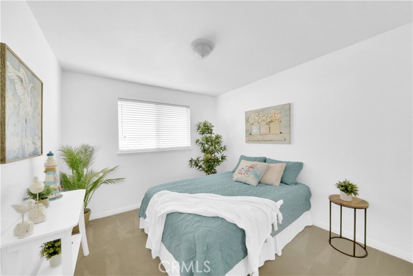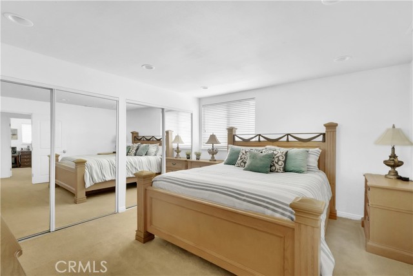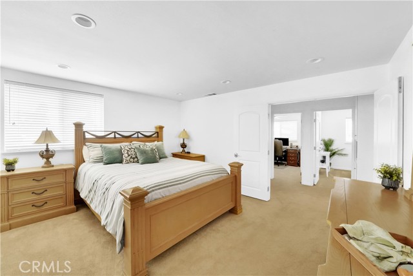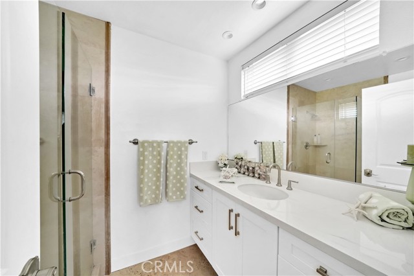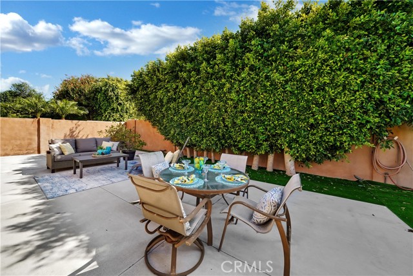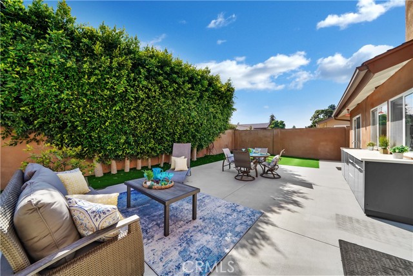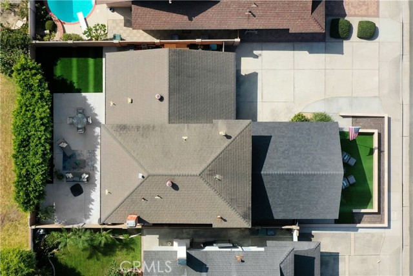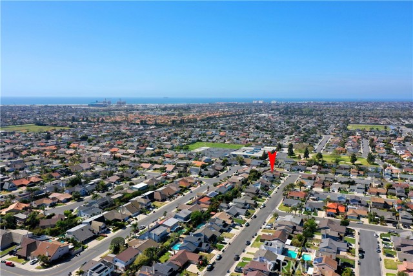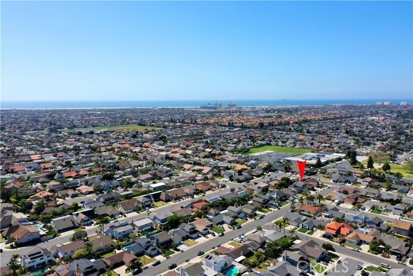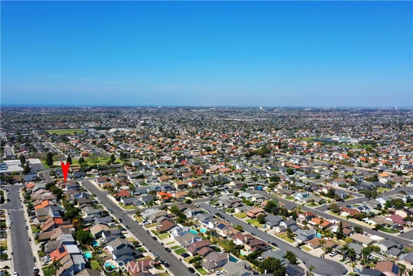Contact Xavier Gomez
Schedule A Showing
9782 Silver Strand Drive, Huntington Beach, CA 92646
Priced at Only: $1,795,000
For more Information Call
Mobile: 714.478.6676
Address: 9782 Silver Strand Drive, Huntington Beach, CA 92646
Property Photos
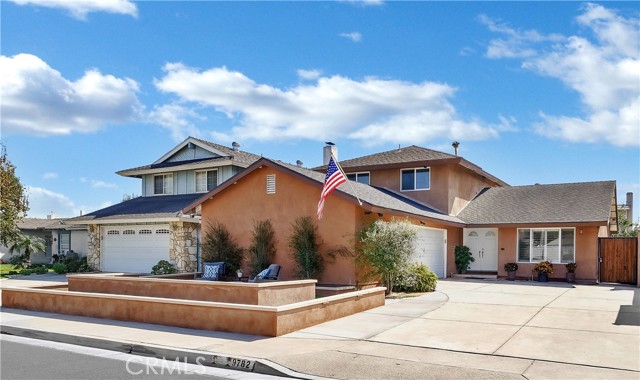
Property Location and Similar Properties
- MLS#: OC24208340 ( Single Family Residence )
- Street Address: 9782 Silver Strand Drive
- Viewed: 10
- Price: $1,795,000
- Price sqft: $945
- Waterfront: Yes
- Wateraccess: Yes
- Year Built: 1966
- Bldg sqft: 1900
- Bedrooms: 4
- Total Baths: 3
- Full Baths: 3
- Garage / Parking Spaces: 2
- Days On Market: 328
- Additional Information
- County: ORANGE
- City: Huntington Beach
- Zipcode: 92646
- Subdivision: Shorcrest (shor)
- District: Huntington Beach Union High
- Elementary School: HAWES
- Middle School: SOWERS
- High School: EDISON
- Provided by: First Team Real Estate
- Contact: JoAn JoAn

- DMCA Notice
-
DescriptionJust like a brand new home! No expense was spared during the complete remodel of this stunning 4 bedroom, 3 bath, 1900 square foot home with a 3 car garage and a bedroom and bathroom downstairs. Located just over two miles to the beach and nestled inside the much sought after neighborhood of Shorecrest West, this exquisite home offers luxurious upgrades inside and out. The striking curb appeal features a sweeping driveway, front patio with artificial turf lawn, walls capped with chiseled edge flat granite composite with built in brass accent lightin, and a Travertine front entryway. Step through the double door entry to the Travertine foyer and the dramatic reconfigured open concept great room that seamlessly combines the a large formal living room with soaring ceiling, chef's dream gourmet kitchen that boasts porcelain slab countertops, stainless steel appliances (Thermador 5 burner gas cooktop, KitchenAid dishwasher, microwave, and oven), deep Kohler Neoroc granite composite sink w/designer faucet, custom self closing white Thermofoil cabinetry with pantry, glass display panels, and stainless hardware, and a breakfast bar. It is open to both the inviting family room with Porcelain fireplace and chic floating shelving and the formal dining room with a custom built in entertainer's buffet/wine bar with wine storage, and countertop and cabinetry matching the kitchen. Additional beautiful appointments include: luxury waterproof wood vinyl flooring throughout lower level, LED recessed lighting, Milgard dual pane windows, plantation shutters, custom blinds, solid wood raised panel interior doors, and all 3 bathrooms have been completely remodeled using the same top of the line porcelain slap countertops, custom Thermofoil cabinetry. The Primary suite includes a large walk in shower with Travertine surround and the upstairs hall bath has a tub/shower combo with Travertine surround. A wall of sliding glass doors lead from the family room to the tranquil backyard south facing oasis that's perfect for hosting dinner parties with its long built in buffet counter with cabinetry and a sink. There is a newer concrete patio, artificial turf, and stucco wall fencing. The 3 car garage features a built in granite counter with sink & cabinetry, washer & dryer hook ups. The 3rd car garage is currently a workshop but second garage door can be added. In addition to enjoying ocean breezes, this fabulous home is close to shopping, dining, and award winning schools.
Features
Appliances
- Dishwasher
- Disposal
- Gas Oven
- Gas Cooktop
- Microwave
- Range Hood
- Refrigerator
- Tankless Water Heater
- Vented Exhaust Fan
- Water Purifier
- Water Softener
Architectural Style
- Traditional
Assessments
- None
Association Fee
- 0.00
Association Fee2
- 0.00
Builder Model
- Capri
Builder Name
- Kaufman & Broad
Carport Spaces
- 0.00
Commoninterest
- None
Common Walls
- No Common Walls
Construction Materials
- Drywall Walls
- Stucco
Cooling
- None
Country
- US
Days On Market
- 24
Direction Faces
- North
Door Features
- Double Door Entry
- Mirror Closet Door(s)
- Panel Doors
- Sliding Doors
Eating Area
- Breakfast Counter / Bar
- Dining Room
Electric
- 220 Volts in Garage
Elementary School
- HAWES
Elementaryschool
- Hawes
Entry Location
- Front
Fencing
- Block
Fireplace Features
- Family Room
- Gas
- Gas Starter
- Wood Burning
Flooring
- Carpet
- Tile
- Vinyl
Foundation Details
- Slab
Garage Spaces
- 2.00
Heating
- Forced Air
High School
- EDISON
Highschool
- Edison
Interior Features
- Built-in Features
- Cathedral Ceiling(s)
- Copper Plumbing Full
- High Ceilings
- In-Law Floorplan
- Open Floorplan
- Pantry
- Recessed Lighting
- Storage
Landleaseamount
- 0.00
Laundry Features
- Gas & Electric Dryer Hookup
- In Garage
Levels
- Two
Living Area Source
- Estimated
Lockboxtype
- Call Listing Office
Lot Features
- Back Yard
- Front Yard
- Landscaped
- Rectangular Lot
- Level
- Near Public Transit
- Park Nearby
- Sprinklers In Front
- Sprinklers In Rear
- Yard
Middle School
- SOWERS
Middleorjuniorschool
- Sowers
Parcel Number
- 15108407
Parking Features
- Built-In Storage
- Direct Garage Access
- Concrete
- Driveway Up Slope From Street
- Garage Faces Side
- Garage - Single Door
- Garage Door Opener
- RV Potential
Patio And Porch Features
- Concrete
- Patio Open
- Front Porch
- Slab
Pool Features
- None
Postalcodeplus4
- 6508
Property Type
- Single Family Residence
Property Condition
- Additions/Alterations
- Turnkey
- Updated/Remodeled
Road Frontage Type
- City Street
Road Surface Type
- Paved
Roof
- Composition
- Shingle
School District
- Huntington Beach Union High
Security Features
- Security System
Sewer
- Public Sewer
Spa Features
- None
Subdivision Name Other
- Shorcrest (SHOR)
Utilities
- Cable Available
- Electricity Connected
- Natural Gas Connected
- Sewer Connected
- Water Connected
View
- Neighborhood
Views
- 10
Water Source
- Public
Window Features
- Blinds
- Double Pane Windows
- Plantation Shutters
Year Built
- 1966
Year Built Source
- Assessor
Zoning
- r-1

- Xavier Gomez, BrkrAssc,CDPE
- RE/MAX College Park Realty
- BRE 01736488
- Mobile: 714.478.6676
- Fax: 714.975.9953
- salesbyxavier@gmail.com



