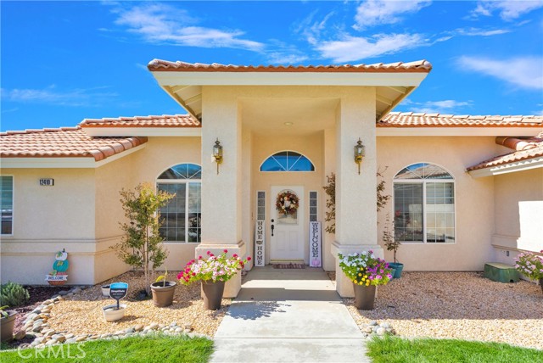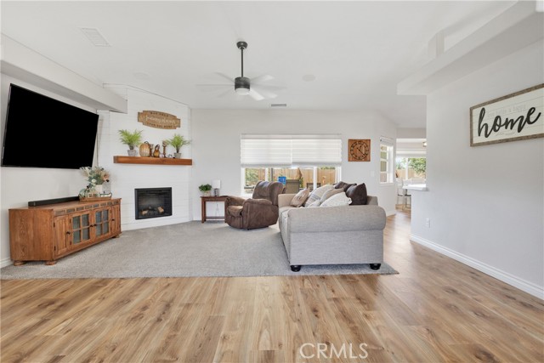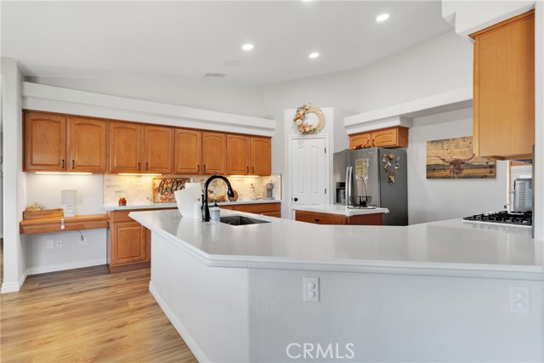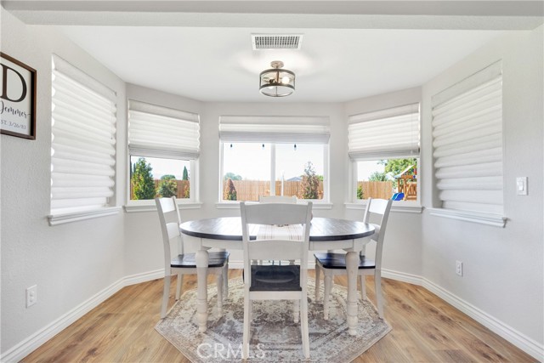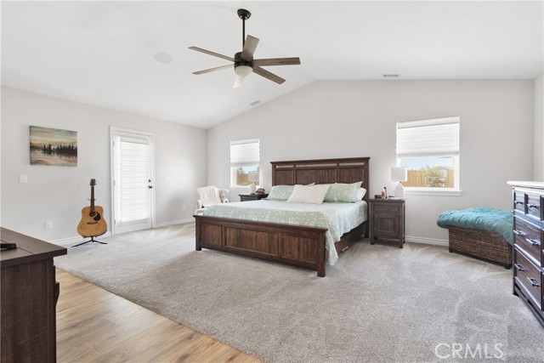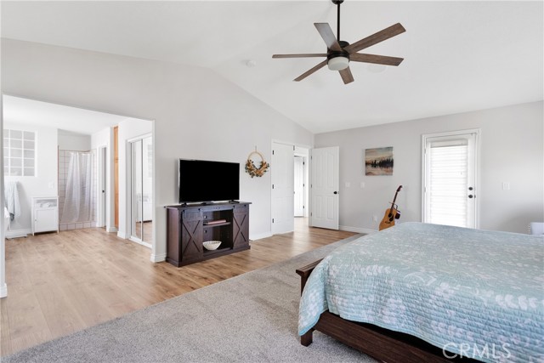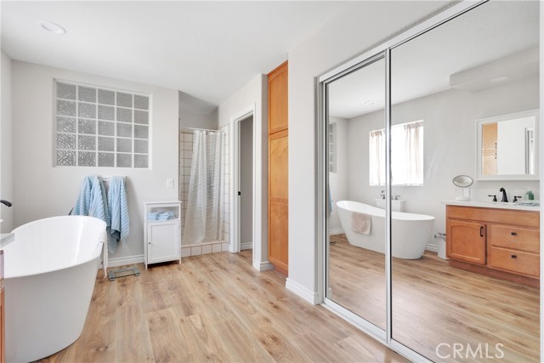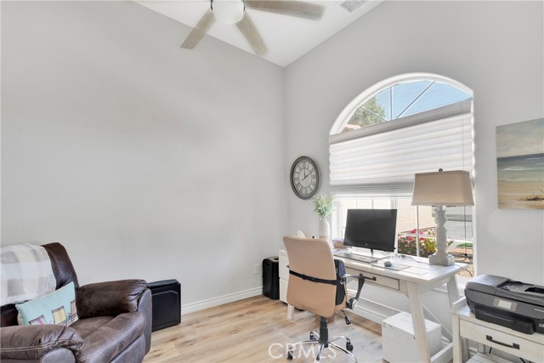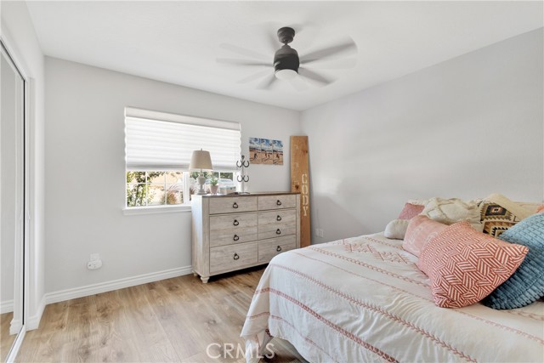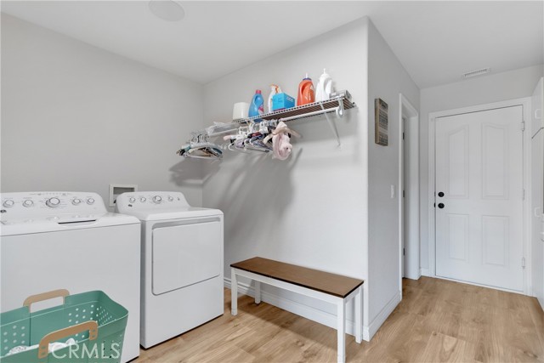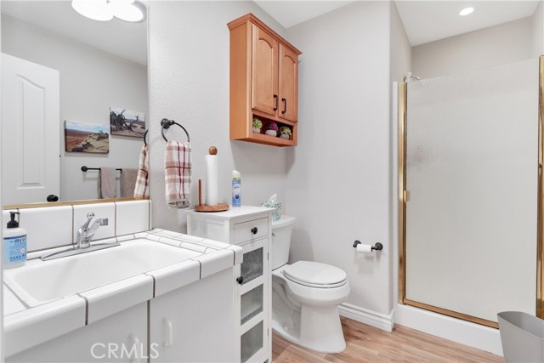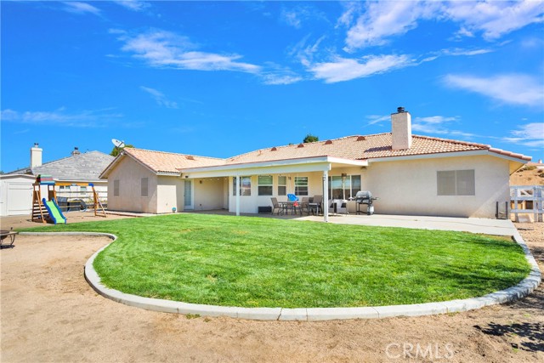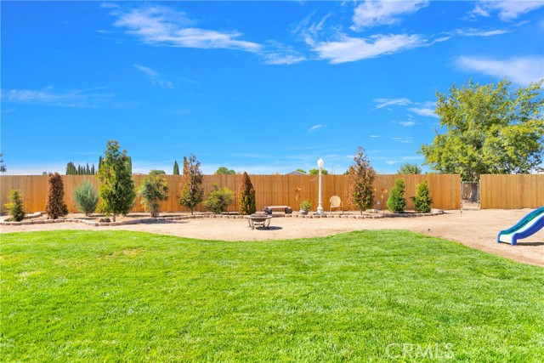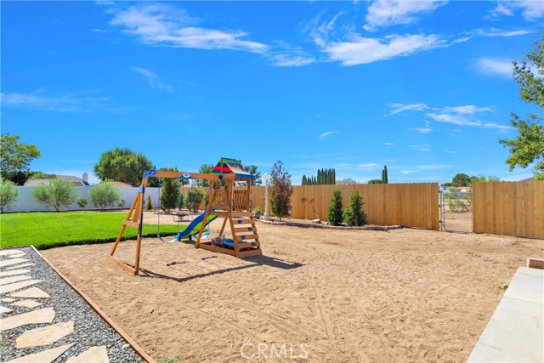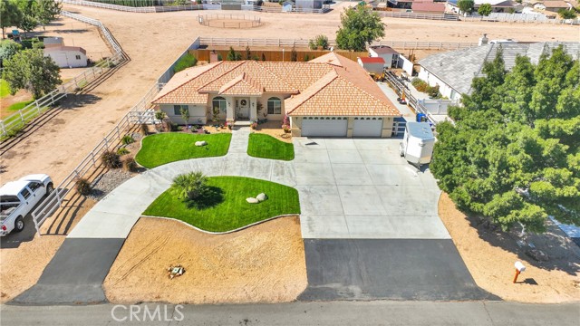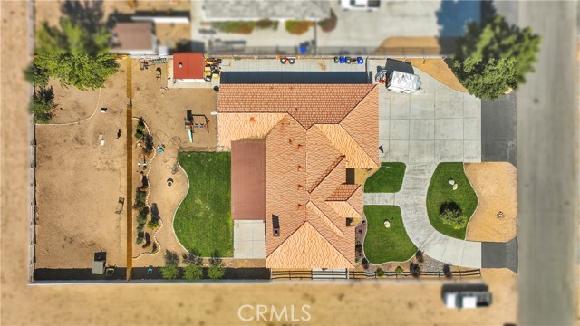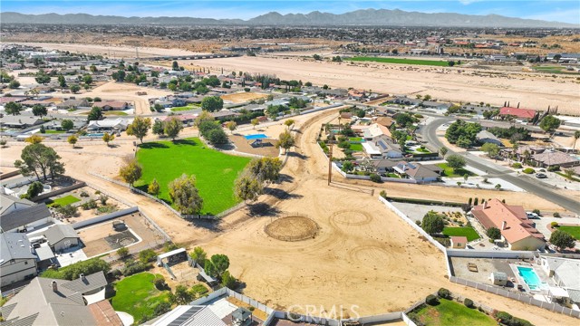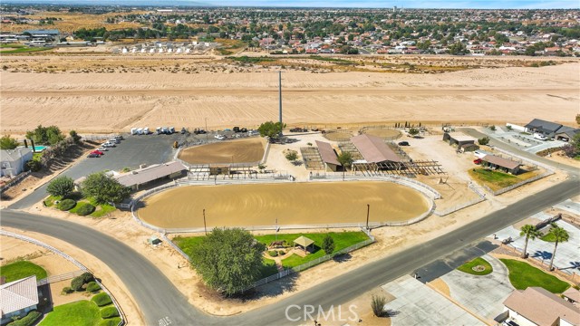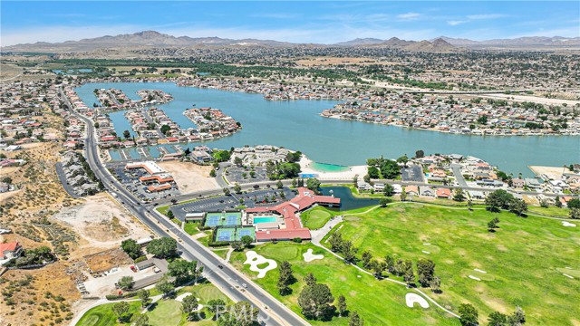Contact Xavier Gomez
Schedule A Showing
12410 Palomino Lane, Apple Valley, CA 92308
Priced at Only: $639,000
For more Information Call
Mobile: 714.478.6676
Address: 12410 Palomino Lane, Apple Valley, CA 92308
Property Photos
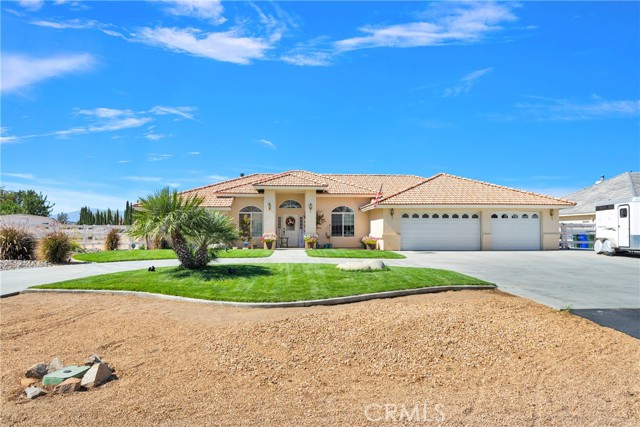
Property Location and Similar Properties
- MLS#: HD24212373 ( Single Family Residence )
- Street Address: 12410 Palomino Lane
- Viewed: 4
- Price: $639,000
- Price sqft: $269
- Waterfront: No
- Year Built: 2002
- Bldg sqft: 2373
- Bedrooms: 4
- Total Baths: 3
- Full Baths: 3
- Garage / Parking Spaces: 3
- Days On Market: 73
- Additional Information
- County: SAN BERNARDINO
- City: Apple Valley
- Zipcode: 92308
- District: Victor Valley Union High
- Provided by: Coldwell Banker Home Source
- Contact: Laura Laura

- DMCA Notice
-
DescriptionThe wait is over...here is the home you've been waiting for! This immaculate estate is the true definition to Pride of Ownership. As you pull up, you'll see an eye capturing curb appeal with beautifully maintained landscaping. Parking will never be an issue with this large driveway, circular pull through, oversized 3 car garage, and gated RV parking. When you step inside, you'll be greeted with tons of natural light, vaulted ceilings and stunning laminate floors that run throughout the home. The living room features a renovated fireplace with a modern farmhouse shiplap. Down the hall, you'll find an updated bathroom located in between two of the secondary bedrooms. The third bedroom is located across the way and is currently being used as an office. The kitchen has updated quartz countertops, newer appliances and tons of cabinetry which means lots of storage! It looks right out into the living area, creating an open concept space. Right off the kitchen is a convenient breakfast nook surrounded by windows that look out to the backyard. This popular, split floor plan positions the primary suite on the opposite side of the home. The vaulted ceilings carry through into the primary bedroom and is very spacious. Also recently updated, this bathroom has quartz countertops and a stand alone, soaker bath tub. The walk in shower is very roomy and has two separate shower heads. Right outside the primary bedroom is a large laundry/mud room that accommodates plenty of room for hanging, folding and additional storage. Right before you head out to the garage is the third bathroom (shower included) perfect for all your guests! The garage is extra deep, offers bright lighting and epoxy flooring. Out back has an attached patio cover, perfect for lounging underneath on your furniture and more luscious landscaping. There is plenty of space for playing and entertaining with added cross fencing that is currently being used as a dog run, but can be transformed into whatever your household needs. Sitting on just under a half acre lot, this property is zoned for horses, and located in the Spring Valley Lake Equestrian Estates. This highly desirable community is exclusive to residence only and offers a 200 acre lake, beach/swim area, fishing, parks, dog park, community center, equestrian center and 24/7 Public Safety. This is a must see in person... schedule your private showing today!
Features
Appliances
- Built-In Range
- Dishwasher
- Double Oven
- Microwave
- Water Heater
Architectural Style
- Ranch
Assessments
- Unknown
Association Amenities
- Barbecue
- Picnic Area
- Playground
- Dog Park
- Dock
- Bocce Ball Court
- Other Courts
- Horse Trails
- Jogging Track
- Clubhouse
- Maintenance Grounds
- Pets Permitted
- Security
Association Fee
- 412.75
Association Fee Frequency
- Quarterly
Commoninterest
- Planned Development
Common Walls
- No Common Walls
Cooling
- Central Air
Country
- US
Days On Market
- 64
Eating Area
- Breakfast Nook
Entry Location
- Front Door
Exclusions
- Refrigerator
Fencing
- Cross Fenced
- Vinyl
- Wood
Fireplace Features
- Living Room
- Electric
Flooring
- Carpet
- Vinyl
Garage Spaces
- 3.00
Heating
- Central
- Fireplace(s)
Inclusions
- SimpliSafe Security System
Interior Features
- Cathedral Ceiling(s)
- Ceiling Fan(s)
- High Ceilings
- Open Floorplan
- Pantry
- Quartz Counters
- Recessed Lighting
Laundry Features
- Individual Room
- Inside
Levels
- One
Living Area Source
- Assessor
Lockboxtype
- None
Lot Features
- Back Yard
- Cul-De-Sac
- Lot 20000-39999 Sqft
- Park Nearby
Other Structures
- Shed(s)
Parcel Number
- 0444381170000
Parking Features
- Circular Driveway
- Driveway
- Concrete
- Garage - Three Door
- RV Gated
Patio And Porch Features
- Covered
- Patio
Pool Features
- None
Postalcodeplus4
- 6775
Property Type
- Single Family Residence
Property Condition
- Turnkey
- Updated/Remodeled
Roof
- Tile
School District
- Victor Valley Union High
Security Features
- 24 Hour Security
- Carbon Monoxide Detector(s)
- Security System
- Smoke Detector(s)
Sewer
- Public Sewer
View
- Mountain(s)
- Neighborhood
Water Source
- Public
Window Features
- Custom Covering
Year Built
- 2002
Year Built Source
- Public Records

- Xavier Gomez, BrkrAssc,CDPE
- RE/MAX College Park Realty
- BRE 01736488
- Mobile: 714.478.6676
- Fax: 714.975.9953
- salesbyxavier@gmail.com


