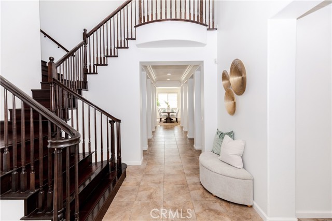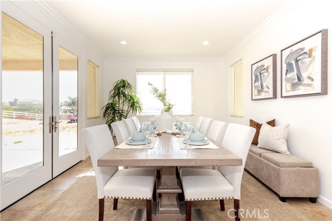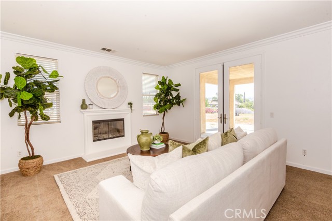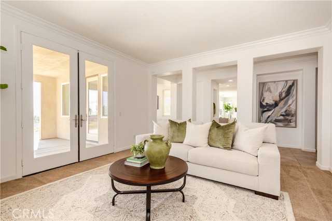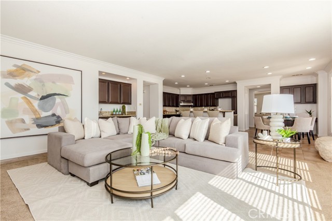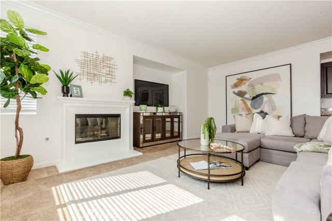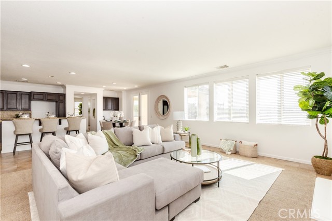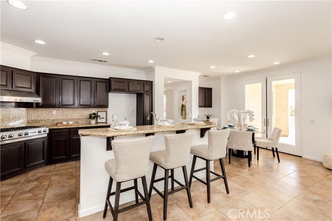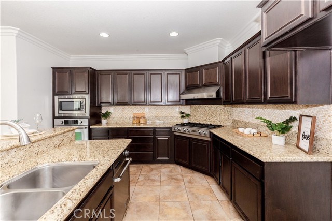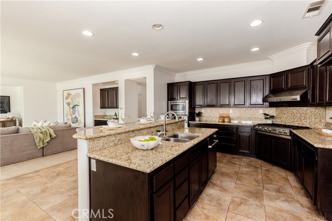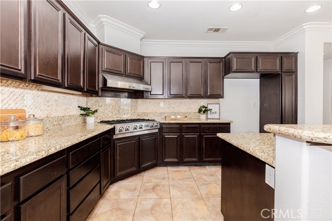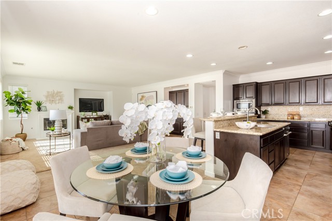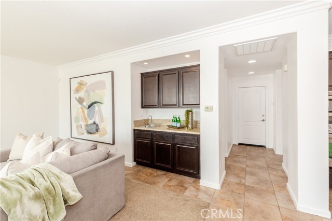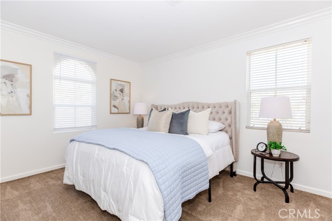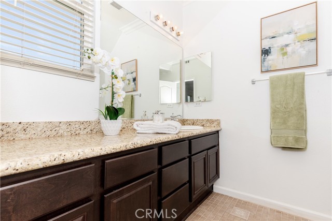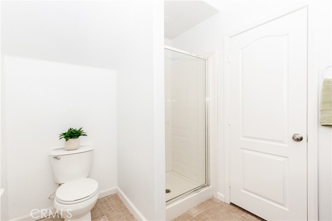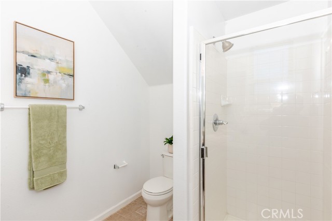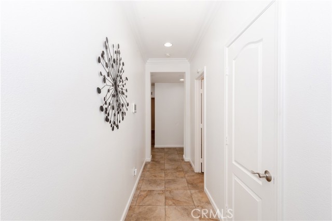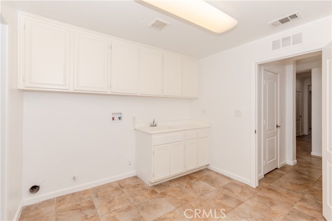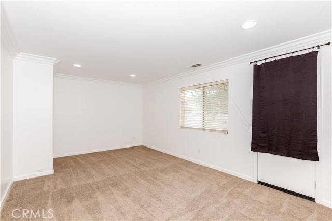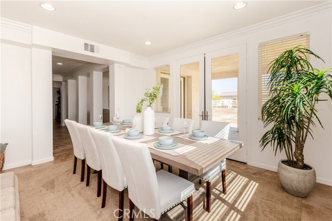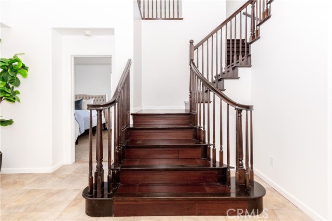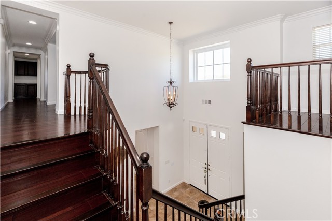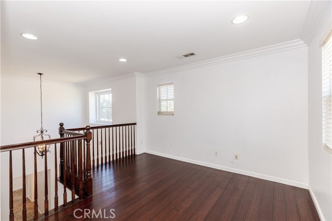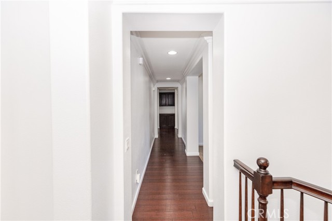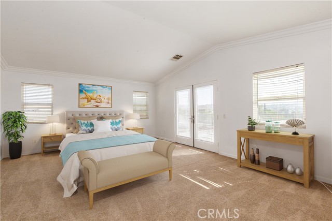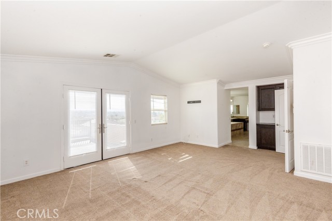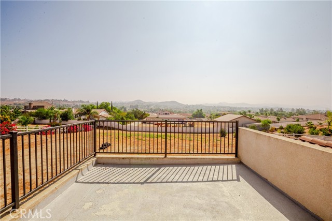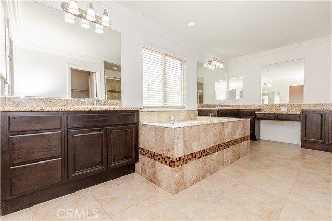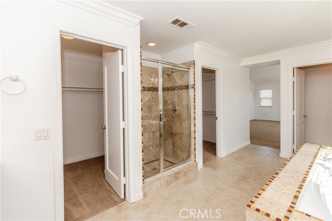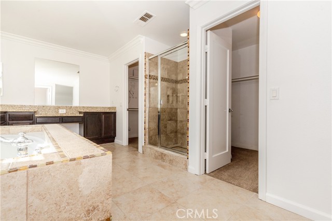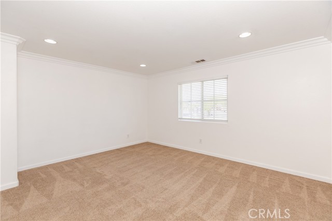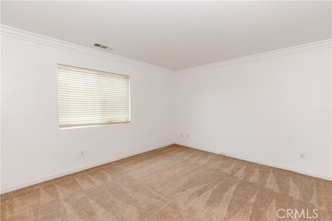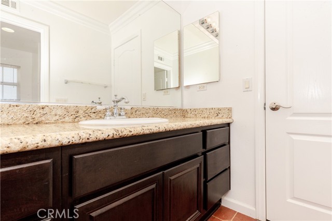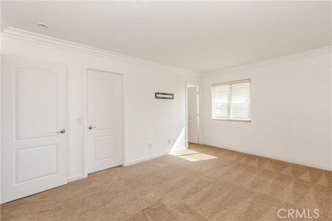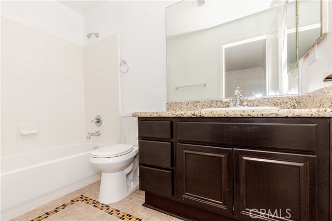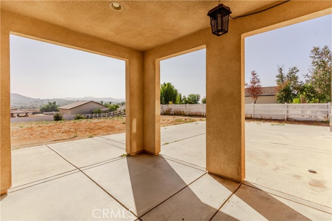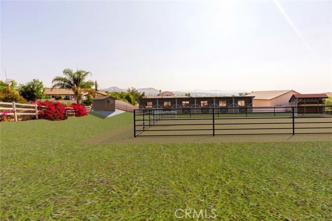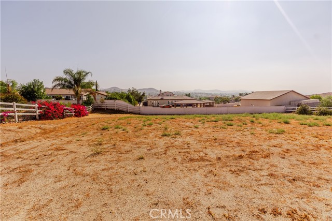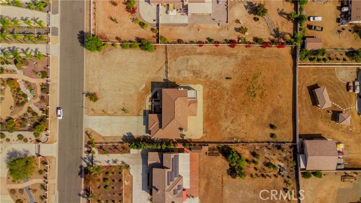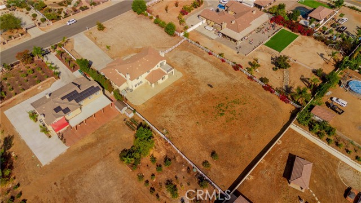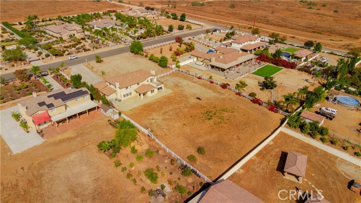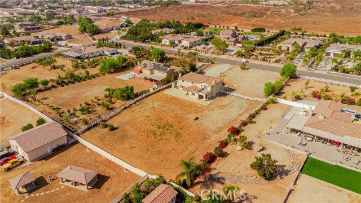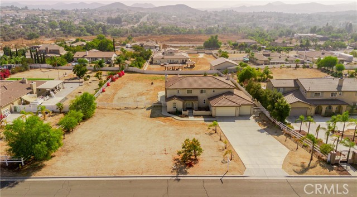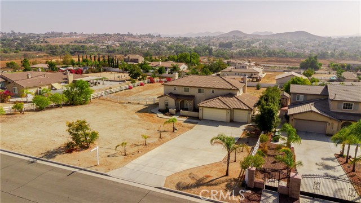Contact Xavier Gomez
Schedule A Showing
17881 Wildwood Creek Road, Riverside, CA 92504
Priced at Only: $1,200,000
For more Information Call
Mobile: 714.478.6676
Address: 17881 Wildwood Creek Road, Riverside, CA 92504
Property Photos
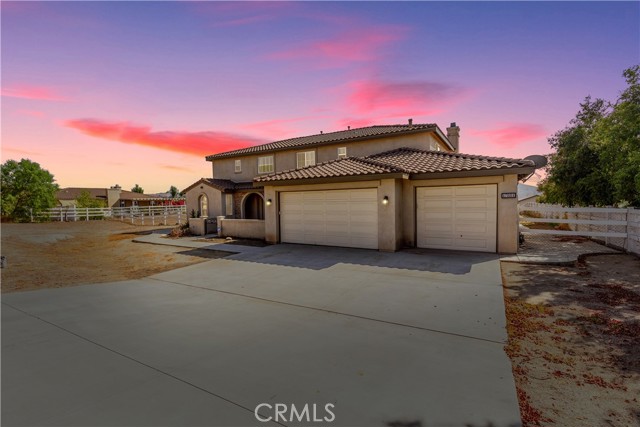
Property Location and Similar Properties
- MLS#: IG24208533 ( Single Family Residence )
- Street Address: 17881 Wildwood Creek Road
- Viewed: 16
- Price: $1,200,000
- Price sqft: $297
- Waterfront: No
- Year Built: 2006
- Bldg sqft: 4039
- Bedrooms: 5
- Total Baths: 5
- Full Baths: 4
- 1/2 Baths: 1
- Garage / Parking Spaces: 3
- Days On Market: 83
- Acreage: 1.07 acres
- Additional Information
- County: RIVERSIDE
- City: Riverside
- Zipcode: 92504
- District: Riverside Unified
- High School: KING
- Provided by: Re/Max Top Producers
- Contact: Jennifer Jennifer

- DMCA Notice
-
DescriptionWelcome home to this stunning Woodcrest property in Riverside, California, perfect for the versatile family. Nestled in a highly sought after neighborhood, this property offers horse friendly space and room for all your toys, mountain views, and endless potential for your dream outdoor living space. Whether you need room for horses, a separate space for in laws, or just a large and flexible home, this property has it all. As you enter, you're greeted by a grand foyer with an impressive split staircase and a long hallway that leads directly to the formal dining room. The downstairs features a full bedroom with a private bathroom, a formal living room, a formal dining room, and an expansive open chefs kitchen that flows into the family room and breakfast nook, complete with a wet barall offering breathtaking mountain views. Additionally, the downstairs includes a large laundry room and a versatile room perfect for an office, game room, or additional in law quarters. Upstairs, you'll find another office space on one side of the split staircase. The other side leads to the living quarters, featuring a luxurious master suite with a private balcony overlooking city lights, a chic, hotel like primary bathroom with a soaking tub, a separate step in shower, and dual walk in closets. A massive loft divides the master suite from the secondary bedrooms, which are generously sized with private en suite bathrooms and walk in closets. Step outside to be greeted by stunning panoramic views and a spacious backyard, a blank canvas ready for your vision. Whether you dream of creating a pool, garden, or equestrian space, this property offers the perfect backdrop to design your ideal outdoor oasis. Make this beautiful home your own today!
Features
Appliances
- 6 Burner Stove
- Dishwasher
- Gas Oven
- Gas Range
- Gas Cooktop
- Microwave
Architectural Style
- Ranch
Assessments
- Unknown
Association Fee
- 85.00
Association Fee Frequency
- Monthly
Commoninterest
- None
Common Walls
- No Common Walls
Cooling
- Central Air
Country
- US
Eating Area
- Area
- Breakfast Counter / Bar
- Breakfast Nook
- Dining Room
- In Kitchen
Electric
- Standard
Fencing
- Stucco Wall
- Vinyl
Fireplace Features
- Family Room
- Living Room
Garage Spaces
- 3.00
Heating
- Central
High School
- KING
Highschool
- King
Interior Features
- 2 Staircases
- Balcony
- Crown Molding
- Granite Counters
- Open Floorplan
- Pantry
- Recessed Lighting
Laundry Features
- Individual Room
- Inside
Levels
- Two
Living Area Source
- Assessor
Lockboxtype
- Combo
Lot Features
- 0-1 Unit/Acre
- Horse Property
- Yard
Parcel Number
- 273662014
Parking Features
- Direct Garage Access
- Driveway
- Concrete
- Driveway Down Slope From Street
- Garage
- Garage Faces Front
- Garage - Three Door
- RV Access/Parking
Patio And Porch Features
- Arizona Room
- Deck
- Patio
- Porch
- Slab
Pool Features
- None
Postalcodeplus4
- 8842
Property Type
- Single Family Residence
Property Condition
- Turnkey
School District
- Riverside Unified
Security Features
- Carbon Monoxide Detector(s)
- Smoke Detector(s)
Sewer
- Septic Type Unknown
Spa Features
- None
View
- Hills
Views
- 16
Virtual Tour Url
- https://youtu.be/7cXeDehMQjg
Water Source
- Public
Year Built
- 2006
Year Built Source
- Assessor
Zoning
- R-A-1

- Xavier Gomez, BrkrAssc,CDPE
- RE/MAX College Park Realty
- BRE 01736488
- Mobile: 714.478.6676
- Fax: 714.975.9953
- salesbyxavier@gmail.com


