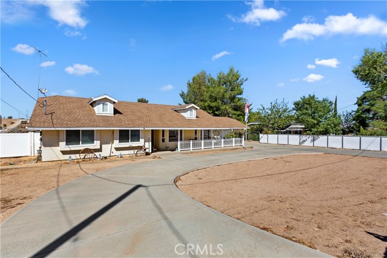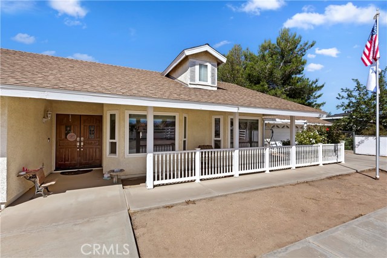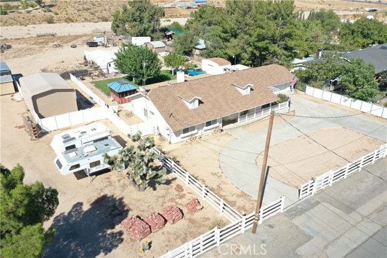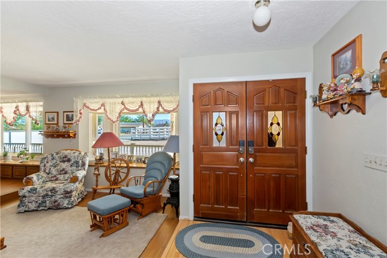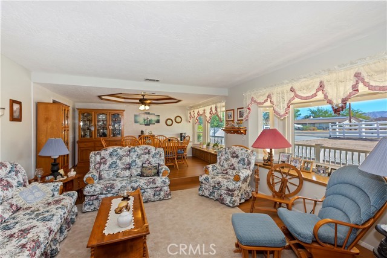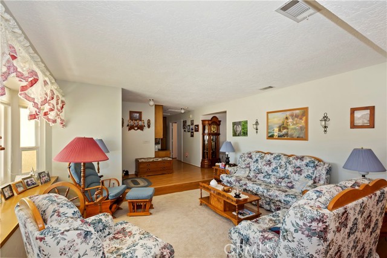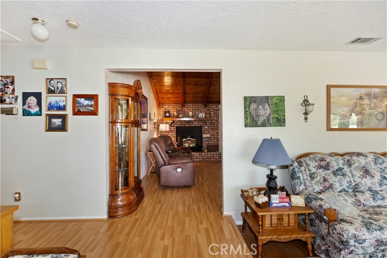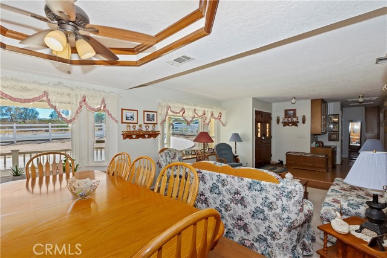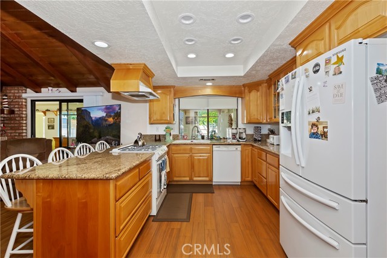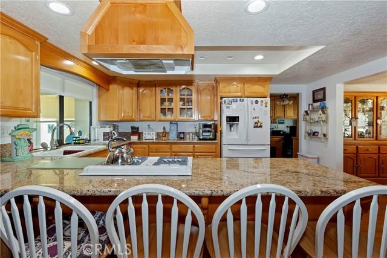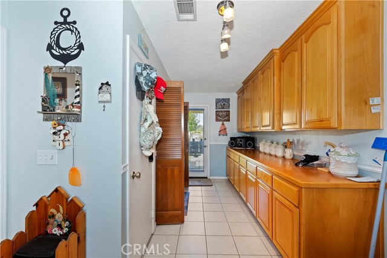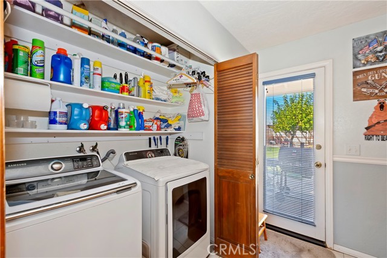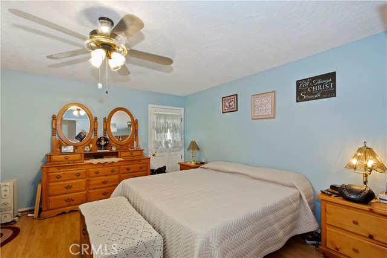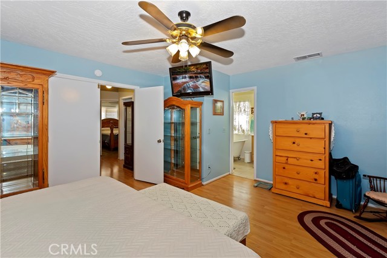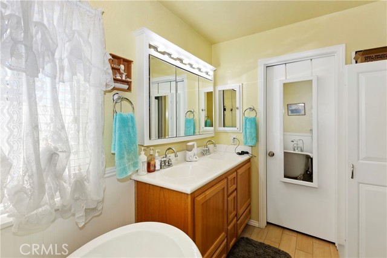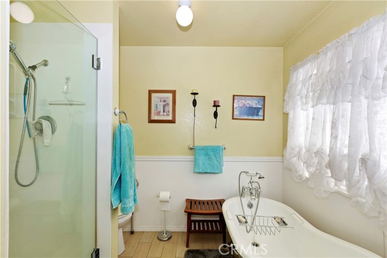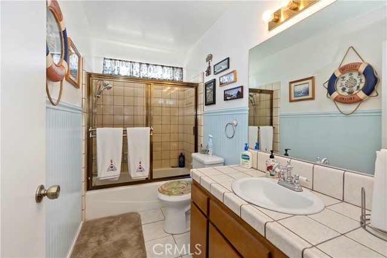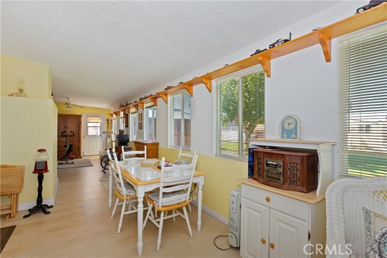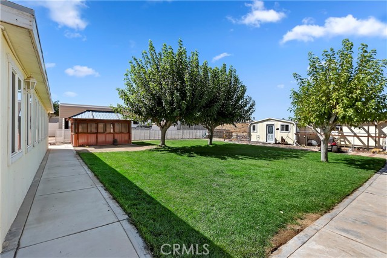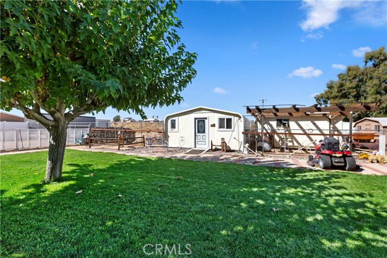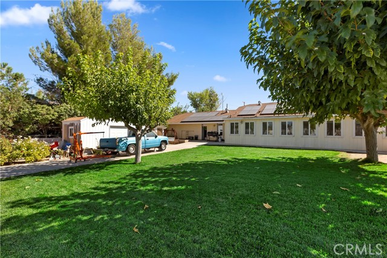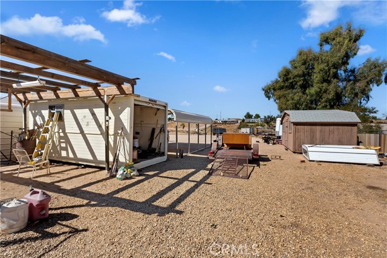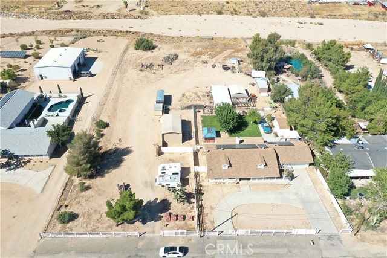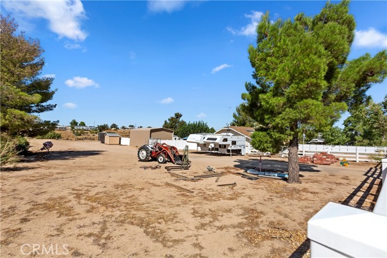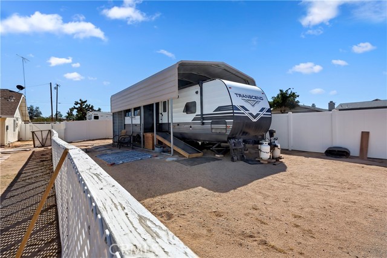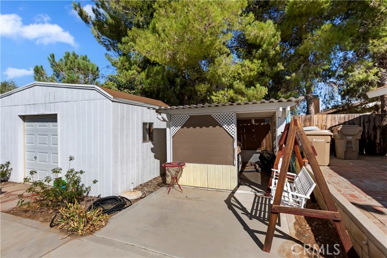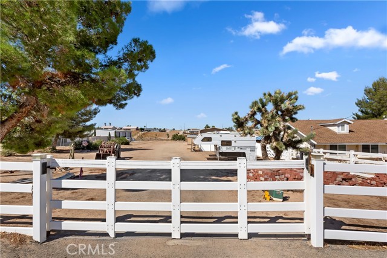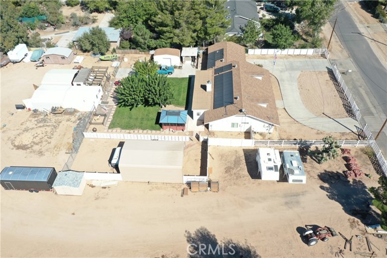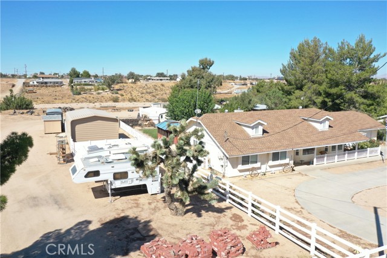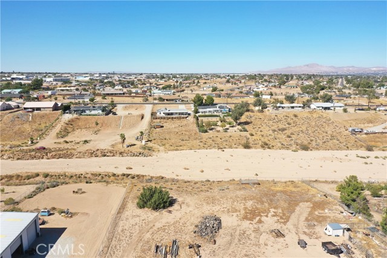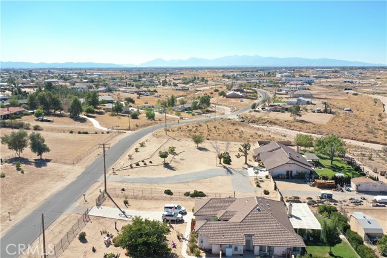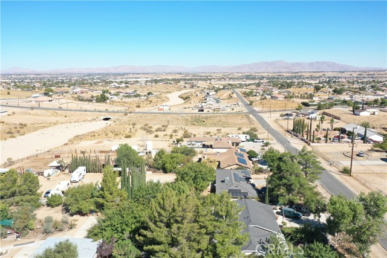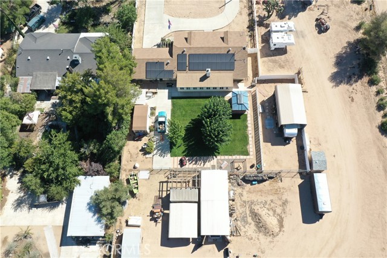Contact Xavier Gomez
Schedule A Showing
18014 Talisman Street, Hesperia, CA 92345
Priced at Only: $599,999
For more Information Call
Mobile: 714.478.6676
Address: 18014 Talisman Street, Hesperia, CA 92345
Property Photos
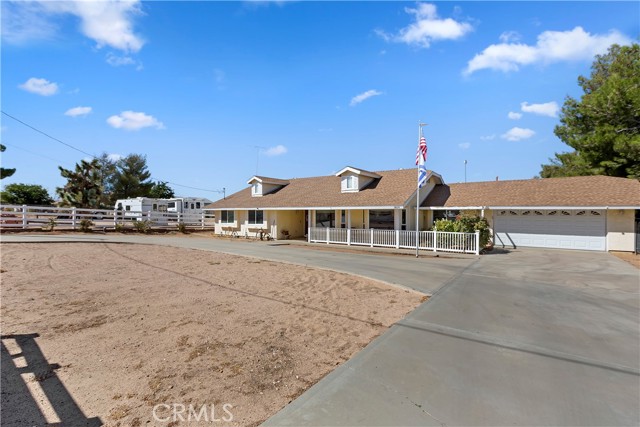
Property Location and Similar Properties
- MLS#: CV24214083 ( Single Family Residence )
- Street Address: 18014 Talisman Street
- Viewed: 2
- Price: $599,999
- Price sqft: $301
- Waterfront: Yes
- Wateraccess: Yes
- Year Built: 1986
- Bldg sqft: 1995
- Bedrooms: 3
- Total Baths: 2
- Full Baths: 2
- Garage / Parking Spaces: 4
- Days On Market: 374
- Acreage: 2.00 acres
- Additional Information
- County: SAN BERNARDINO
- City: Hesperia
- Zipcode: 92345
- District: Hesperia Unified
- Middle School: RANCHE
- High School: SULTAN
- Provided by: COLDWELL BANKER BLACKSTONE RTY
- Contact: Nicolle Nicolle

- DMCA Notice
-
DescriptionWELCOME HOME!!! This exquisite and rare find has much to offer with pride of ownership in every detail! The sale will include the land parcel next door which will give you almost 2 acres of land (with water already connected). The gourmet kitchen has been completely upgraded with granite counters, wood tile flooring, recessed lighting, oversized dual sink, and loads of cabinet space. You will love the open floor plan, which is ideal for entertaining. The cozy fireplace in the family room offers a wood burning stove insert and rich wood molding. The spacious formal living and dining room boast lots of windows. The custom enclosed back room expands the whole length of the home (great for a workout room, large family gatherings, and is bathed in natural sunlight). The primary bath has a dual sink, a separate soaking farm style tub, and a walk in closet. There is a HUGE built in office space that is connected to a laundry room that has abundant cabinet space. In the attached 2 car garage you will find extra storage with pull down stairs for easy access. The exterior includes multiple sheds, a carport for two cars, a gazebo with an above ground spa, a MASSIVE workshop, and RV parking with a cover. With this magnificent estate the possibilities are endless! Schedule your appointment today!
Features
Accessibility Features
- 2+ Access Exits
- Parking
Additional Parcels Description
- 0399071420000
Appliances
- Dishwasher
- Disposal
- Gas Oven
- Gas Cooktop
- Gas Water Heater
- Microwave
- Water Heater
- Water Line to Refrigerator
Architectural Style
- Ranch
Assessments
- Special Assessments
Association Fee
- 0.00
Carport Spaces
- 2.00
Commoninterest
- None
Common Walls
- No Common Walls
Construction Materials
- Concrete
- Drywall Walls
- Frame
- Glass
- Stucco
- Wood Siding
Cooling
- Central Air
Country
- US
Days On Market
- 100
Direction Faces
- South
Door Features
- Double Door Entry
- Sliding Doors
Eating Area
- Breakfast Counter / Bar
- Dining Room
- In Kitchen
- Separated
Electric
- 220 Volts For Spa
Entry Location
- Front
Fencing
- Chain Link
- Good Condition
- Vinyl
Fireplace Features
- Family Room
- Wood Burning
- Wood Stove Insert
Flooring
- Carpet
- Laminate
- Tile
Foundation Details
- Slab
Garage Spaces
- 2.00
Heating
- Central
High School
- SULTAN
Highschool
- Sultana
Interior Features
- Bar
- Beamed Ceilings
- Built-in Features
- Cathedral Ceiling(s)
- Ceiling Fan(s)
- Granite Counters
- High Ceilings
- Open Floorplan
- Pantry
- Recessed Lighting
- Storage
- Wainscoting
Laundry Features
- Individual Room
- Inside
Levels
- One
Living Area Source
- Assessor
Lockboxtype
- Call Listing Office
Lot Features
- Back Yard
- Desert Back
- Desert Front
- Front Yard
- Horse Property
- Landscaped
- Lawn
- Lot Over 40000 Sqft
- Level
- Patio Home
- Paved
- Sprinklers In Rear
- Value In Land
- Yard
Middle School
- RANCHE
Middleorjuniorschool
- Ranchero
Other Structures
- Gazebo
- Shed(s)
- Storage
- Workshop
Parcel Number
- 0399071430000
Parking Features
- Carport
- Circular Driveway
- Covered
- Direct Garage Access
- Driveway
- Concrete
- Paved
- Garage
- Garage Faces Front
- Gated
- RV Access/Parking
- RV Gated
- Workshop in Garage
Patio And Porch Features
- Concrete
- Covered
- Enclosed
- Enclosed Glass Porch
- Patio Open
- Front Porch
- Rear Porch
- Screened
Pool Features
- None
Postalcodeplus4
- 5262
Property Type
- Single Family Residence
Property Condition
- Additions/Alterations
- Turnkey
- Updated/Remodeled
Road Frontage Type
- Access Road
- City Street
Road Surface Type
- Paved
Roof
- Composition
- Shingle
School District
- Hesperia Unified
Security Features
- Carbon Monoxide Detector(s)
- Firewall(s)
- Smoke Detector(s)
Sewer
- Septic Type Unknown
Spa Features
- Above Ground
Utilities
- Cable Available
- Electricity Available
- Electricity Connected
- Natural Gas Available
- Natural Gas Connected
- Phone Available
- Water Available
- Water Connected
View
- Desert
- Neighborhood
Virtual Tour Url
- https://www.tourfactory.com/idxr3176812
Water Source
- Public
Window Features
- Blinds
- Double Pane Windows
- Screens
Year Built
- 1986
Year Built Source
- Assessor

- Xavier Gomez, BrkrAssc,CDPE
- RE/MAX College Park Realty
- BRE 01736488
- Mobile: 714.478.6676
- Fax: 714.975.9953
- salesbyxavier@gmail.com



