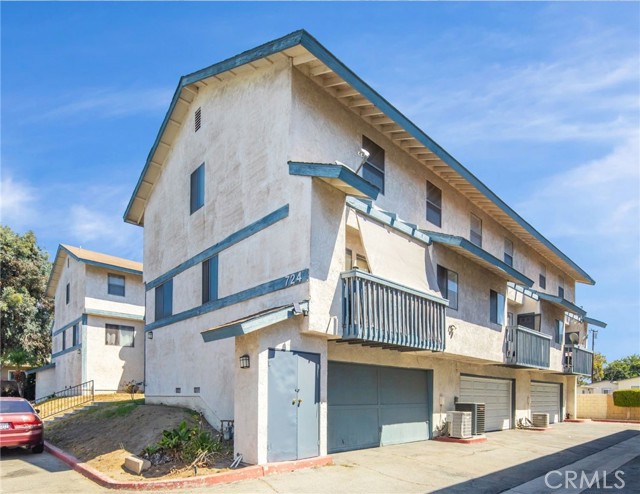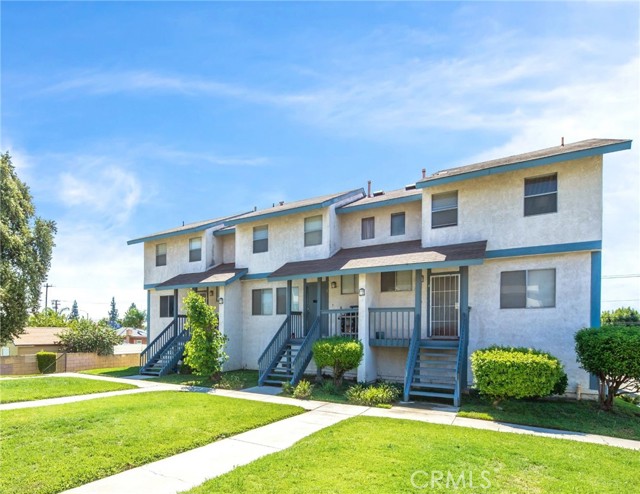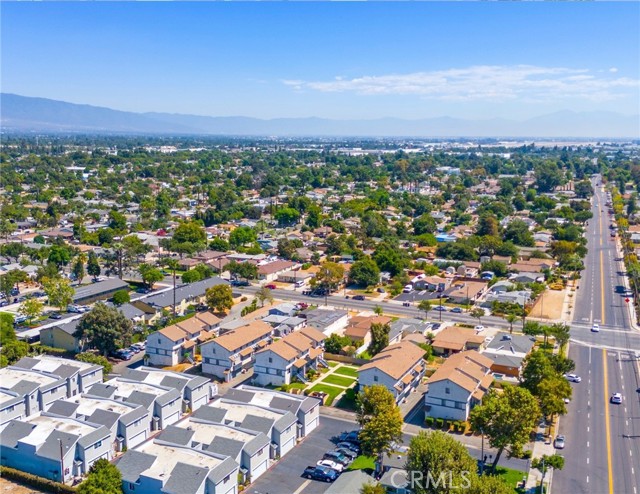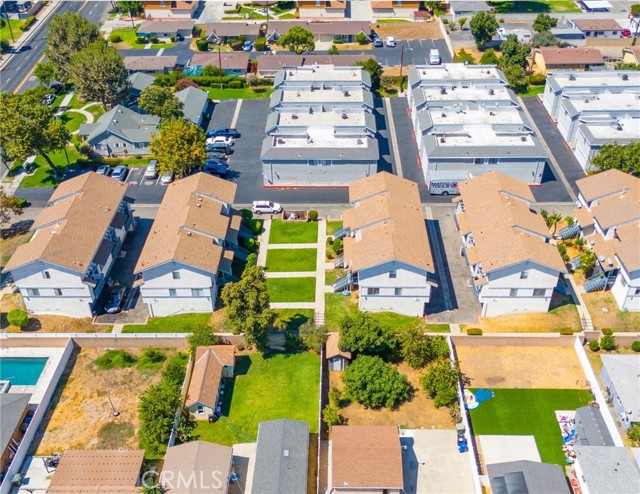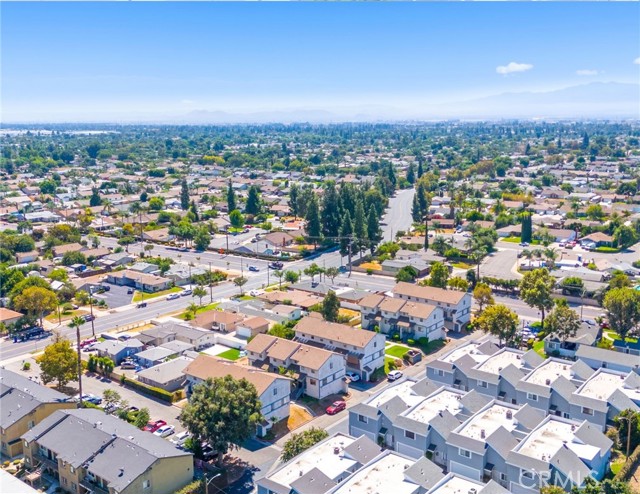Contact Xavier Gomez
Schedule A Showing
716 Phillips Street, Ontario, CA 91762
Priced at Only: $6,000,000
For more Information Call
Address: 716 Phillips Street, Ontario, CA 91762
Property Photos

Property Location and Similar Properties
- MLS#: CV24215151 ( Apartment )
- Street Address: 716 Phillips Street
- Viewed: 13
- Price: $6,000,000
- Price sqft: $0
- Waterfront: No
- Year Built: 1984
- Bldg sqft: 0
- Days On Market: 455
- Additional Information
- County: SAN BERNARDINO
- City: Ontario
- Zipcode: 91762
- Provided by: CB RICHARD ELLIS
- Contact: ERIC ERIC

- DMCA Notice
-
DescriptionSeller Carry Financing Available, Call Listing Agent for Details. 716 W Phillips St, is a 15 townhome condominium community located in the City of Ontario. The property exceeds standard size with over 17,000 SF and spans across nearly 48,000 SF of land. 716 W Phillips St has an exceptional location. Tenants enjoy convenient access to several big name retailers like In N Out, Target, Home Depot, Sams Club, Kaiser Permanente Medical Center, Harbor Freight, 24 Hour Fitness, and much more. Some local attractions within a 10 mile radius include Victoria Gardens, Top Golf, Toyota Arena, Claremont Village, and more. The property is also located within a 25 mile radius of several notable So Cal attractions in San Gabriel Valley, Anaheim and Riverside. Tenants also enjoy a short 1.4 mile drive to either the10 or 60 Freeway, granting access to Los Angels, Orange, and Riverside Counties. 716 W Phillips St offers a stellar unit mix of 100% 2 Bedroom/2.5 Bathroom townhomes. Each unit boasts a huge town house style floorplan with nearly 1,200 SF each and is individually parceled. A new owner will benefit from this by having the option to keep as a bulk rental forever, sell off individually at once, or piece by piece throughout ownership. Each unit comes with built in laundry appliances, patios & balconies, and access to individual 2 car garages. The nearly 48,000 SF lot gives ample space to tenants with large yards, community/open garden space, and uncovered on site parking. A savvy investor may be able to create future development opportunities since the buildings only occupy only 35% of the total lot (buyer to investigate). Currently the property has the ability to generate approximately $31,926 in monthly rental income. Similar leased townhomes in the area achieved an effective rent of $2,600, allowing a new investor to capitalize on nearly 20% upside in rental income. Additional income at the property streams from a recently implemented utility reimbursement program tenants currently split the cost of major expenses like water and trash evenly.
Features
Additional Parcels Description
- -56
- -57
- -58
- -59
- -60
- -61
- -62
- -63
- -64
- -65
- -66
- -67
- -68
- -69
Building Area Total
- 17070.00
Commoninterest
- Community Apartment
Common Walls
- 2+ Common Walls
Cooling
- Central Air
Country
- US
Days On Market
- 51
Electric Expense
- 600.00
Fuel Expense
- 0.00
Garage Spaces
- 15.00
Gardner Expense
- 3600.00
Heating
- Central
Insurance Expense
- 7500.00
Laundry Features
- Dryer Included
- Inside
- Washer Included
Levels
- Two
Lot Features
- 11-15 Units/Acre
Netoperatingincome
- 288268.00
Newtaxesexpense
- 65243.00
Otherexpense
- 3000.00
Otherexpensedescription
- Reserves
Parcel Number
- 1049583550000
Pool Features
- None
Postalcodeplus4
- 5096
Professionalmanagementexpense
- 0.00
Property Type
- Apartment
Sewer
- Public Sewer
Sourcesystemid
- CRM
Sourcesystemkey
- 425392395:CRM
Spa Features
- None
Totalactualrent
- 383112.00
Totalexpenses
- 108374.00
Trash Expense
- 9340.00
Uncovered Spaces
- 0.00
Vacancyallowance
- 12267
Views
- 13
Water Sewer Expense
- 9341.00
Water Source
- Public
Year Built
- 1984
Year Built Source
- Assessor

- Xavier Gomez, BrkrAssc,CDPE
- RE/MAX College Park Realty
- BRE 01736488
- Fax: 714.975.9953
- Mobile: 714.478.6676
- salesbyxavier@gmail.com











