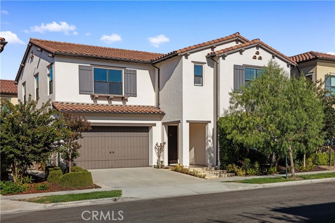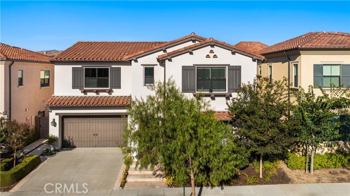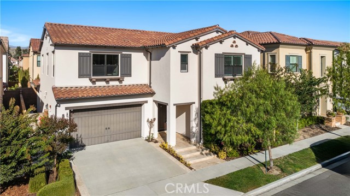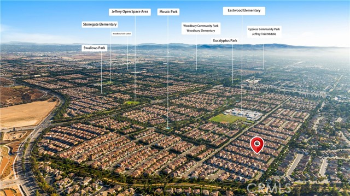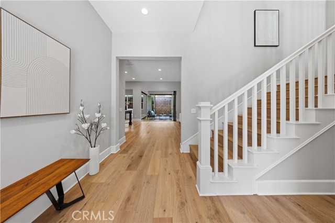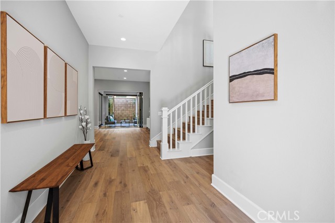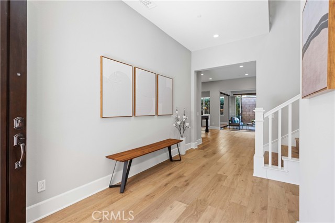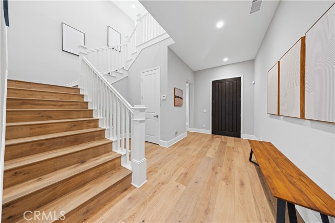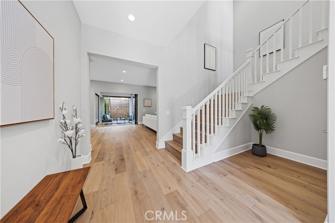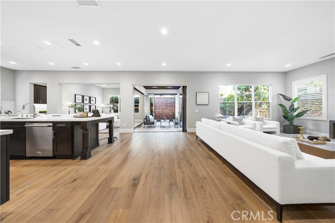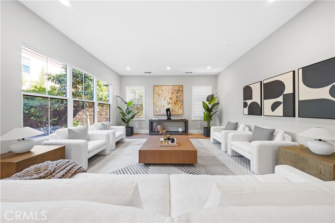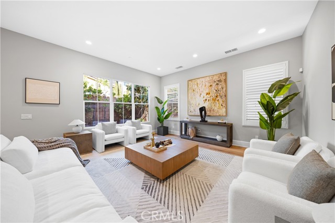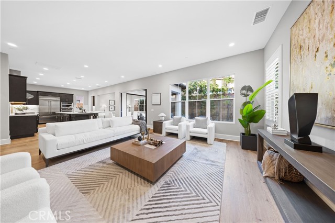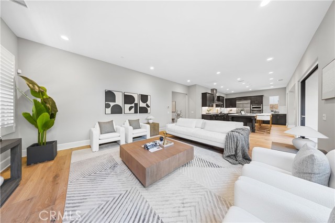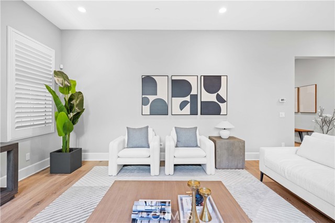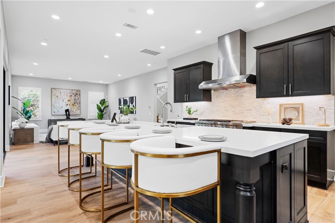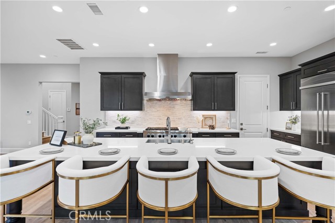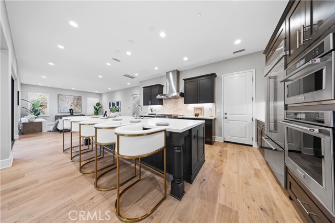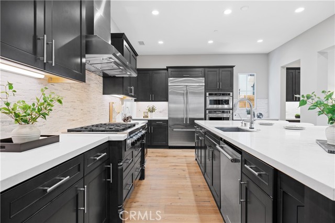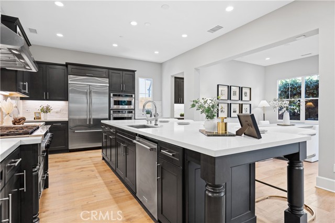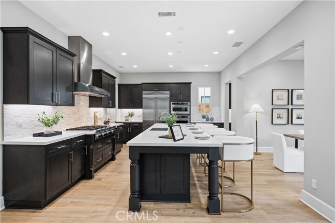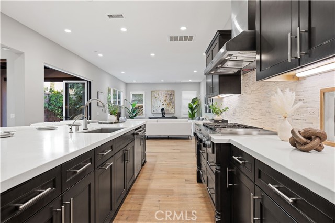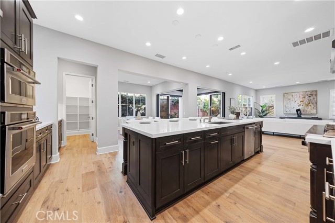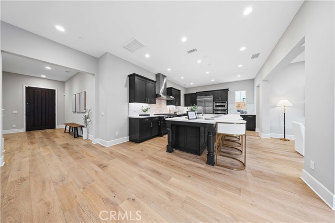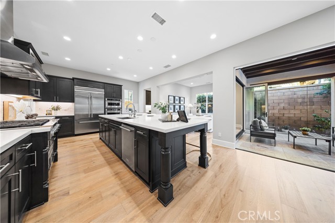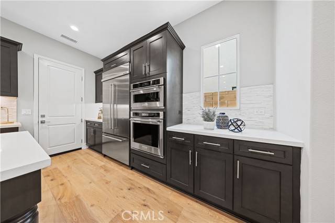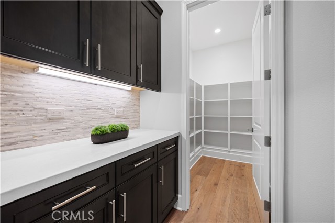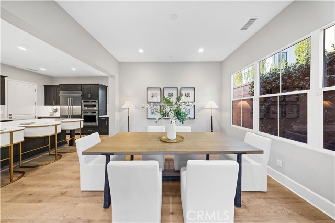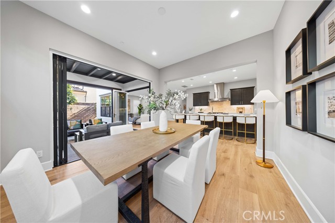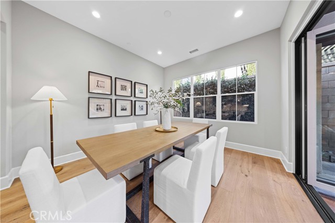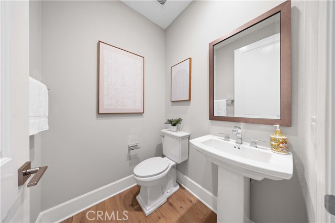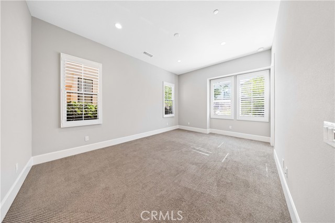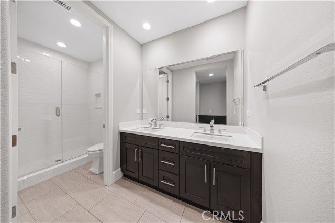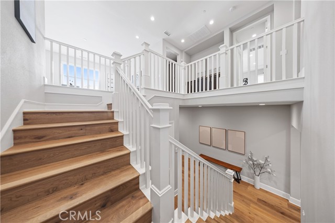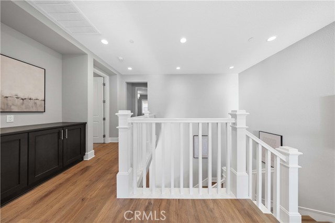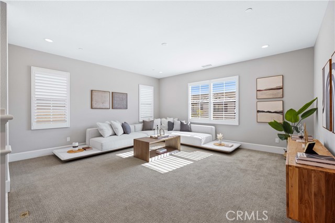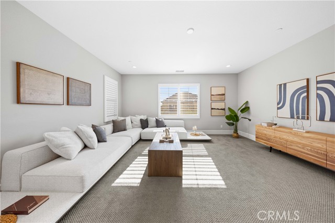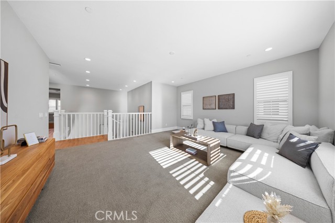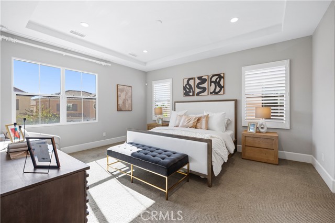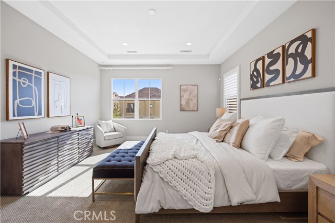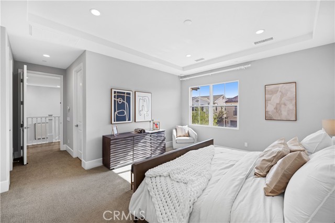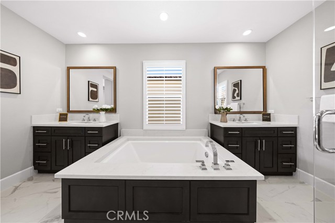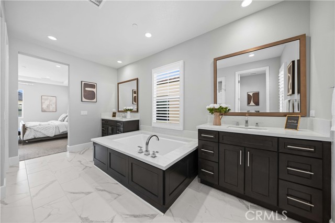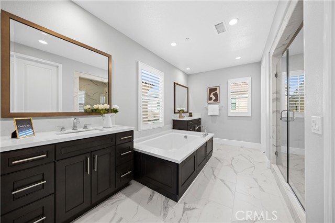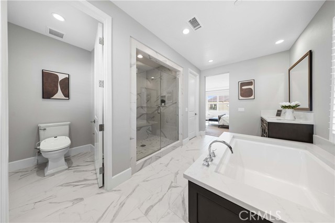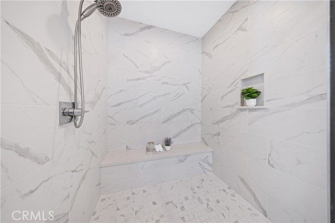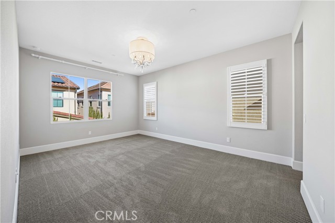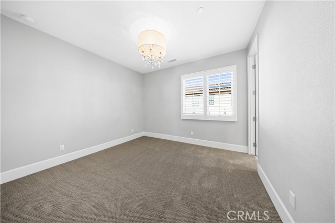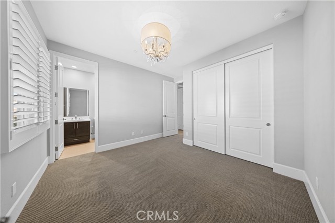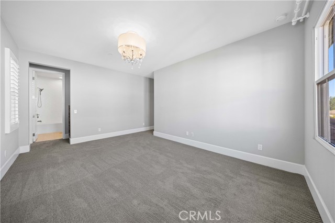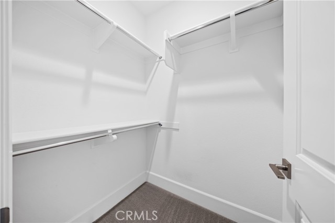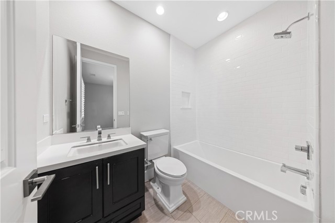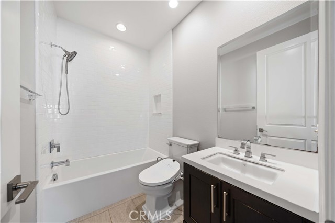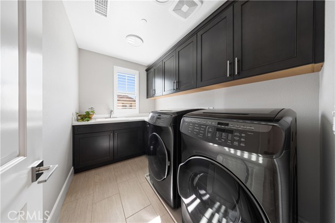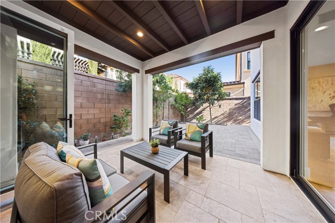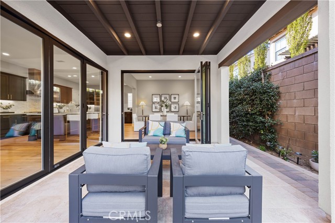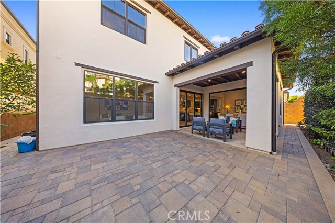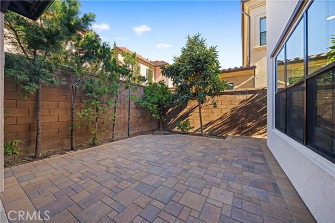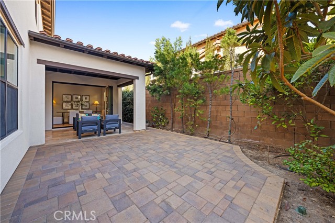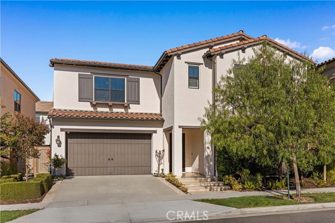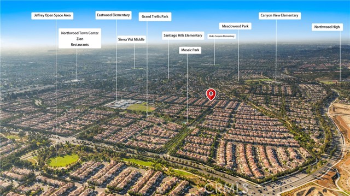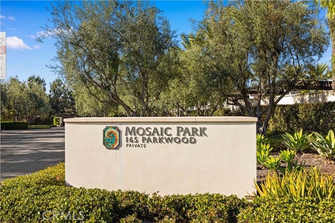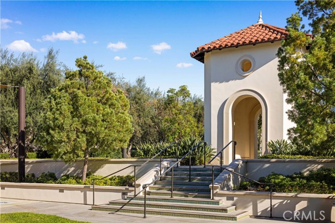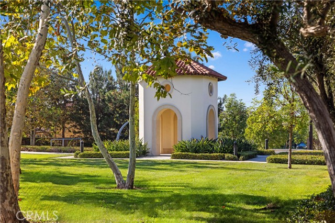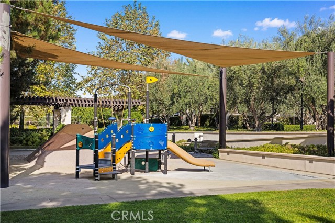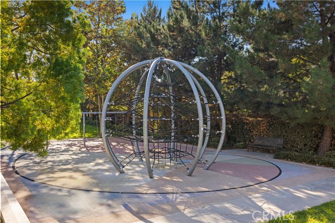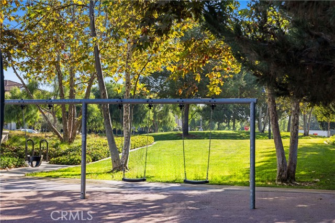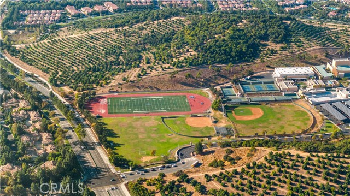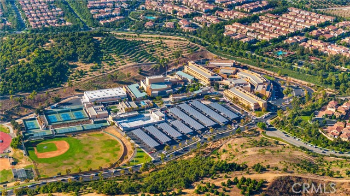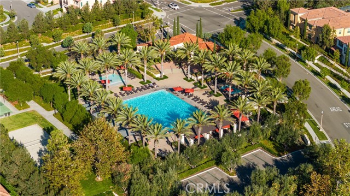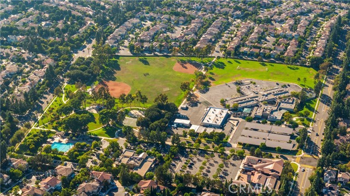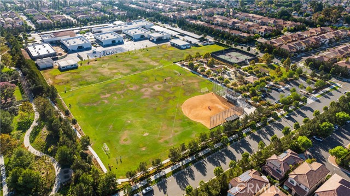Contact Xavier Gomez
Schedule A Showing
104 Dawn Hike, Irvine, CA 92620
Priced at Only: $3,180,000
For more Information Call
Mobile: 714.478.6676
Address: 104 Dawn Hike, Irvine, CA 92620
Property Photos
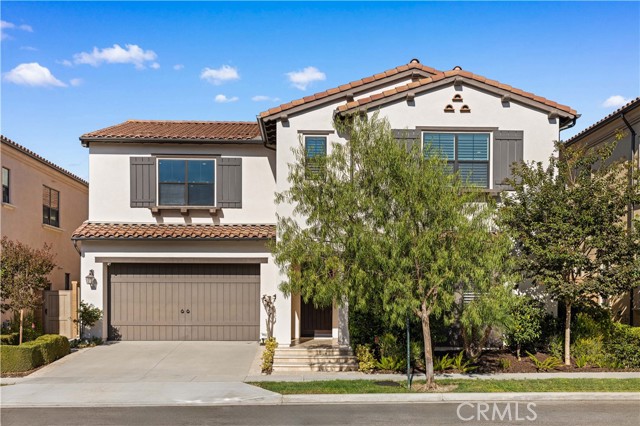
Property Location and Similar Properties
- MLS#: OC24215432 ( Single Family Residence )
- Street Address: 104 Dawn Hike
- Viewed: 7
- Price: $3,180,000
- Price sqft: $941
- Waterfront: Yes
- Wateraccess: Yes
- Year Built: 2017
- Bldg sqft: 3380
- Bedrooms: 4
- Total Baths: 5
- Full Baths: 4
- 1/2 Baths: 1
- Garage / Parking Spaces: 2
- Days On Market: 372
- Additional Information
- County: ORANGE
- City: Irvine
- Zipcode: 92620
- Subdivision: Calistoga (evcal)
- District: Irvine Unified
- Elementary School: EASTWO
- Middle School: SIEVIS
- High School: NORTHW
- Provided by: HomeSmart, Evergreen Realty
- Contact: Lei Lei

- DMCA Notice
-
DescriptionWelcome Home to this Elegant collection from William Lyon Homes, 4 Bedroom/4.5 Bath + Loft Warming Single Family Resident House at 'Calistoga' in Irvine's Eastwood Village. **Spacious Kitchen with White Cabinets, large Quartz Island and Quartz Countertops, upgraded tile Backsplash, walk in pantry, and Stainless Steel Kitchen Aid Appliances: 42" built in French Door Refrigerator; 5 Burner Cooktop; Vent Hood with Chimney to Ceiling; built in Microwave; built in Convection Oven; and Energy Star Dishwasher. **Entertain friends and family in the Great Room, separate Dining Area, or CA Room. **First Floor Jr. Master Bedroom with Walk in closet and Private Full Bath is perfect as a Guest Suite.** Second Floor Loft area is perfect for Home Office or Media Room. **Master Bedroom Suite features 2 Walk in closets. The upgraded Master Bath has duel vanities, soaking tub, master shower with upgraded tile surround, and walk in linen closet. **Venture outside to a private backyard patio to sit with Family and friends. **Located in the Award Winning Irvine School District: students attend the Highly ranked 'Northwood High School', and 'Eastwood Elementary School'. Walking distance to Eastwood Elementary School and Eastwood Neighborhood Park. Highly ranked Northwood High School is just about 5 minutes Drive distance! **Walk to beautiful parks, Private community amenities include private community Swimming Pools, Spas, clubhouse, tennis courts, playgrounds, walking/biking trails, tot lot, baseball field, Park w/ BBQ and Picnic areas, shade structures, basketball, and sand volleyball court. Must See.
Features
Accessibility Features
- 2+ Access Exits
Appliances
- 6 Burner Stove
- Dishwasher
- Freezer
- Disposal
- Gas Oven
- Gas Range
- Gas Cooktop
- Gas Water Heater
- Refrigerator
- Water Heater
Architectural Style
- Traditional
Assessments
- CFD/Mello-Roos
Association Amenities
- Pool
- Spa/Hot Tub
- Fire Pit
- Barbecue
- Outdoor Cooking Area
- Picnic Area
- Playground
- Tennis Court(s)
- Clubhouse
- Pet Rules
- Weight Limit
- Call for Rules
- Management
Association Fee
- 150.00
Association Fee Frequency
- Monthly
Commoninterest
- Planned Development
Common Walls
- No Common Walls
Construction Materials
- Stucco
Cooling
- Central Air
Country
- US
Days On Market
- 132
Door Features
- Sliding Doors
Eating Area
- Dining Room
- Separated
Electric
- Standard
Elementary School
- EASTWO
Elementaryschool
- Eastwood
Fencing
- Brick
Fireplace Features
- None
Flooring
- Carpet
- Wood
Garage Spaces
- 2.00
Heating
- Central
High School
- NORTHW
Highschool
- Northwood
Interior Features
- Open Floorplan
- Pantry
Laundry Features
- Individual Room
- Inside
Levels
- Two
Living Area Source
- Estimated
Lockboxtype
- Combo
Lot Features
- Back Yard
- Front Yard
- Landscaped
- Sprinklers Drip System
Middle School
- SIEVIS
Middleorjuniorschool
- Sierra Vista
Parcel Number
- 55178203
Parking Features
- Driveway
- Garage
- Garage Faces Front
Patio And Porch Features
- None
Pool Features
- Association
Postalcodeplus4
- 2238
Property Type
- Single Family Residence
Property Condition
- Turnkey
Roof
- Tile
School District
- Irvine Unified
Security Features
- Carbon Monoxide Detector(s)
- Fire Sprinkler System
- Smoke Detector(s)
- Window Bars
Sewer
- Public Sewer
Spa Features
- Association
Subdivision Name Other
- Calistoga (EVCAL)
Utilities
- Electricity Connected
- Natural Gas Connected
- Sewer Connected
- Water Connected
View
- Neighborhood
Virtual Tour Url
- https://youtu.be/7b7Q5QulHlA
Water Source
- Public
Window Features
- Screens
- Shutters
Year Built
- 2017
Year Built Source
- Assessor

- Xavier Gomez, BrkrAssc,CDPE
- RE/MAX College Park Realty
- BRE 01736488
- Mobile: 714.478.6676
- Fax: 714.975.9953
- salesbyxavier@gmail.com



