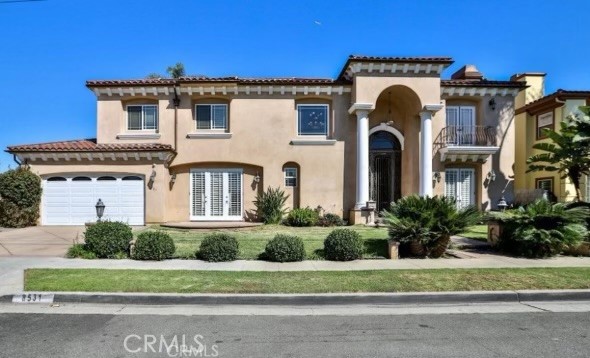Contact Xavier Gomez
Schedule A Showing
8531 10th Street, Downey, CA 90241
Priced at Only: $2,288,888
For more Information Call
Mobile: 714.478.6676
Address: 8531 10th Street, Downey, CA 90241
Property Photos

Property Location and Similar Properties
- MLS#: TR24214136 ( Single Family Residence )
- Street Address: 8531 10th Street
- Viewed: 25
- Price: $2,288,888
- Price sqft: $489
- Waterfront: Yes
- Wateraccess: Yes
- Year Built: 2003
- Bldg sqft: 4682
- Bedrooms: 5
- Total Baths: 6
- Full Baths: 6
- Garage / Parking Spaces: 2
- Days On Market: 182
- Additional Information
- County: LOS ANGELES
- City: Downey
- Zipcode: 90241
- District: Downey Unified
- High School: DOWNEY
- Provided by: HomeSmart
- Contact: RosaLinda RosaLinda

- DMCA Notice
-
DescriptionLuxury Living at an Extraordinary Value Welcome to 8531 10th St., a stunning Mediterranean style estate in one of Downeys most desirable neighborhoods. This custom built residence offers 5 spacious en suite bedrooms, 6 bathrooms, a dedicated private office, and over 4,680 sq. ft. of elegant living space. Step into a thoughtfully designed floor plan with timeless finishes, soaring ceilings, and natural light throughout. The entertainers backyard features a sparkling pool and lush landscaping, creating a private oasis perfect for relaxation or hosting. This is your opportunity to own luxury, space, and style at unmatched value. Dont waitschedule your private showing today!
Features
Appliances
- 6 Burner Stove
- Barbecue
- Built-In Range
- Convection Oven
- Dishwasher
- Double Oven
- Free-Standing Range
- Freezer
- Disposal
- Gas Range
- Gas Water Heater
- Microwave
- Range Hood
- Refrigerator
- Self Cleaning Oven
- Vented Exhaust Fan
- Water Heater
- Water Line to Refrigerator
- Water Purifier
Architectural Style
- Mediterranean
Assessments
- Unknown
Association Fee
- 0.00
Commoninterest
- None
Common Walls
- No Common Walls
Cooling
- Central Air
- Dual
Country
- US
Days On Market
- 147
Door Features
- French Doors
- Mirror Closet Door(s)
Eating Area
- Area
- Breakfast Counter / Bar
- Dining Ell
- Family Kitchen
- Dining Room
- In Kitchen
Electric
- 220 Volts For Spa
- 220 Volts in Garage
- Electricity - On Property
Entry Location
- North
Fencing
- Block
- Excellent Condition
- Masonry
- New Condition
- Privacy
- Stucco Wall
- Wrought Iron
Fireplace Features
- Family Room
- Living Room
- Primary Bedroom
- Gas
- See Through
Flooring
- Carpet
- Laminate
- Stone
Garage Spaces
- 2.00
Green Energy Efficient
- Appliances
- Lighting
- Roof
- Thermostat
- Water Heater
- Windows
Heating
- Central
- Fireplace(s)
- Natural Gas
High School
- DOWNEY
Highschool
- Downey
Interior Features
- Balcony
- Bar
- Block Walls
- Built-in Features
- Cathedral Ceiling(s)
- Ceiling Fan(s)
- Coffered Ceiling(s)
- Crown Molding
- Granite Counters
- High Ceilings
- In-Law Floorplan
- Living Room Balcony
- Open Floorplan
- Pantry
- Phone System
- Recessed Lighting
- Tray Ceiling(s)
- Two Story Ceilings
- Vacuum Central
- Wet Bar
- Wired for Data
Laundry Features
- Dryer Included
- Gas Dryer Hookup
- Individual Room
- Inside
- Washer Hookup
- Washer Included
Levels
- Two
Living Area Source
- Assessor
Lockboxtype
- None
Lot Features
- Landscaped
- Lawn
- Level with Street
- Lot 6500-9999
- Level
- Misting System
- Near Public Transit
- Park Nearby
- Paved
- Sprinkler System
- Sprinklers In Front
- Sprinklers Manual
- Sprinklers Timer
- Walkstreet
- Yard
Parcel Number
- 6252011017
Parking Features
- Direct Garage Access
- Driveway
- Concrete
- Garage
- Garage Faces Front
- Garage - Single Door
- Garage Door Opener
- Oversized
Patio And Porch Features
- Concrete
- Covered
- Lanai
- Patio Open
- Front Porch
- Slab
- Stone
Pool Features
- Private
- Heated
- In Ground
- Permits
- Tile
- Waterfall
Postalcodeplus4
- 2648
Property Type
- Single Family Residence
Property Condition
- Turnkey
Road Frontage Type
- City Street
Road Surface Type
- Paved
Roof
- Spanish Tile
School District
- Downey Unified
Security Features
- Closed Circuit Camera(s)
- Fire and Smoke Detection System
- Security System
- Smoke Detector(s)
- Wired for Alarm System
Sewer
- Public Sewer
Spa Features
- Private
- Heated
- In Ground
- Permits
Utilities
- Cable Available
- Cable Connected
- Electricity Available
- Electricity Connected
- Natural Gas Available
- Natural Gas Connected
- Phone Available
- Sewer Available
- Sewer Connected
- Water Available
- Water Connected
View
- None
Views
- 25
Water Source
- Public
Window Features
- Blinds
- Double Pane Windows
- Insulated Windows
- Plantation Shutters
- Shutters
- Wood Frames
Year Built
- 2003
Year Built Source
- Builder
Zoning
- DOR105

- Xavier Gomez, BrkrAssc,CDPE
- RE/MAX College Park Realty
- BRE 01736488
- Mobile: 714.478.6676
- Fax: 714.975.9953
- salesbyxavier@gmail.com












































































