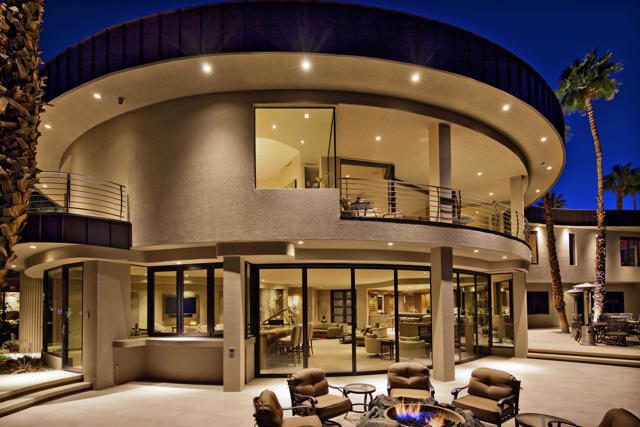Contact Xavier Gomez
Schedule A Showing
2400 Southridge Drive, Palm Springs, CA 92264
Priced at Only: $8,499,000
For more Information Call
Mobile: 714.478.6676
Address: 2400 Southridge Drive, Palm Springs, CA 92264
Property Photos

Property Location and Similar Properties
- MLS#: 219118750PS ( Single Family Residence )
- Street Address: 2400 Southridge Drive
- Viewed: 24
- Price: $8,499,000
- Price sqft: $1,080
- Waterfront: No
- Year Built: 2012
- Bldg sqft: 7872
- Bedrooms: 5
- Total Baths: 9
- Full Baths: 7
- 1/2 Baths: 2
- Garage / Parking Spaces: 4
- Days On Market: 1004
- Acreage: 1.45 acres
- Additional Information
- County: RIVERSIDE
- City: Palm Springs
- Zipcode: 92264
- Subdivision: Southridge
- District: Palm Springs Unified
- Elementary School: KATFIN
- Middle School: RAYCRE
- High School: PALSPR
- Provided by: Berkshire Hathaway HomeServices California Propert
- Contact: Louise Louise

- DMCA Notice
-
DescriptionTo be wholly integrated with the peaceful sanctuary that is our desert mountainside and to be entranced by awe inspiring views of muted flights, windmills, the valley floor, and cities beyond; This is 2400 Southridge. (Must watch video: 2nd photo) A transcending experience, unlike any other, that can only be truly appreciated in person. Situated just below the Bob Hope House in the historic guard gated enclave that is Southridge, this extraordinary contemporary masterpiece, The ''Round House'', as it is known, is an architectural expression of ingenuity and the ultimate in creative design. Completely dismantled and reimagined in 2012 from below the ground up, this massive undertaking was completed to perfection as displayed the moment you open the front door. The sweeping curves of the roofline, the walls of glass showcasing our beautiful desert and surrounding desertscape seamlessly integrate the home into the hillside. The finely appointed gourmet kitchen with butler's pantry opens to the dining area, expansive sunken living room, wet bar, and billiard area, which all enjoy the views through walls of automated retractable glass panels that open to create the epitome of indoor/outdoor living. In addition, there is a 10 person theater room, fit for a Hollywood movie premiere; a private office; entry to the elevator; 2 powder rooms and pool bath with washer and dryer to complete the first floor amenities. ... Click 'More' to Continue....
Features
Appliances
- Gas Cooktop
- Microwave
- Convection Oven
- Self Cleaning Oven
- Vented Exhaust Fan
- Water Line to Refrigerator
- Refrigerator
- Ice Maker
- Disposal
- Freezer
- Dishwasher
Architectural Style
- Contemporary
- Modern
Association Amenities
- Controlled Access
- Management
- Maintenance Grounds
- Security
Association Fee
- 5280.00
Association Fee Frequency
- Semi-Annually
Carport Spaces
- 0.00
Construction Materials
- Stucco
Cooling
- Zoned
- Central Air
Country
- US
Door Features
- Double Door Entry
- Sliding Doors
Eating Area
- Breakfast Counter / Bar
- Dining Room
Elementary School
- KATFIN
Elementaryschool
- Katherine Finchy
Exclusions
- Seller to provide a list of exclusions within 5 days of an accepted offer.
Fireplace Features
- Gas
- Primary Bedroom
- Primary Retreat
Flooring
- Carpet
- Tile
Foundation Details
- Slab
- Quake Bracing
Garage Spaces
- 4.00
Heating
- Central
- Fireplace(s)
High School
- PALSPR
Highschool
- Palm Springs
Interior Features
- Elevator
- Wet Bar
- Storage
- Wired for Sound
- Sunken Living Room
- Recessed Lighting
- Open Floorplan
- Living Room Deck Attached
- High Ceilings
Laundry Features
- Individual Room
Levels
- Two
Living Area Source
- Other
Lockboxtype
- None
Lot Features
- Landscaped
- Paved
- Sprinklers Drip System
- Sprinklers Timer
- Sprinkler System
Middle School
- RAYCRE
Middleorjuniorschool
- Raymond Cree
Parcel Number
- 510260005
Parking Features
- Guest
- Direct Garage Access
- Driveway
- Garage Door Opener
Patio And Porch Features
- Covered
- Wrap Around
- Deck
Pool Features
- Waterfall
- In Ground
- Electric Heat
- Salt Water
- Private
Postalcodeplus4
- 4958
Property Type
- Single Family Residence
Property Condition
- Updated/Remodeled
School District
- Palm Springs Unified
Security Features
- 24 Hour Security
- Gated Community
- Closed Circuit Camera(s)
Spa Features
- Private
- In Ground
Subdivision Name Other
- Southridge
Uncovered Spaces
- 0.00
View
- City Lights
- Valley
- Pool
- Panoramic
- Mountain(s)
- Hills
- Desert
- Canyon
Views
- 24
Window Features
- Blinds
Year Built
- 2012
Year Built Source
- See Remarks

- Xavier Gomez, BrkrAssc,CDPE
- RE/MAX College Park Realty
- BRE 01736488
- Mobile: 714.478.6676
- Fax: 714.975.9953
- salesbyxavier@gmail.com


