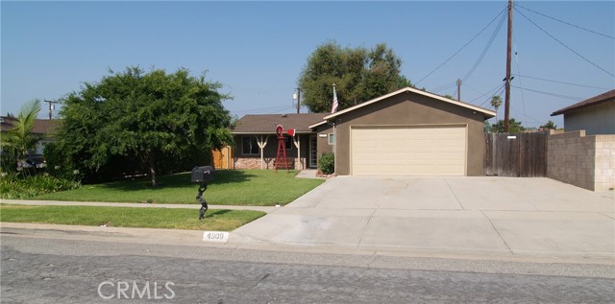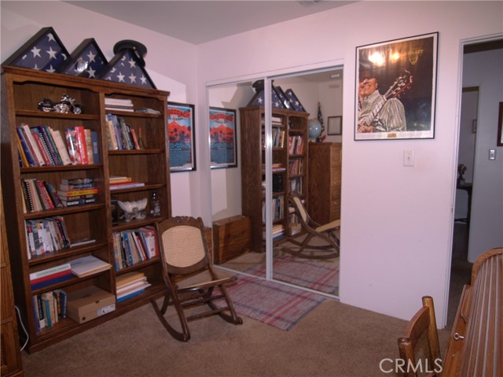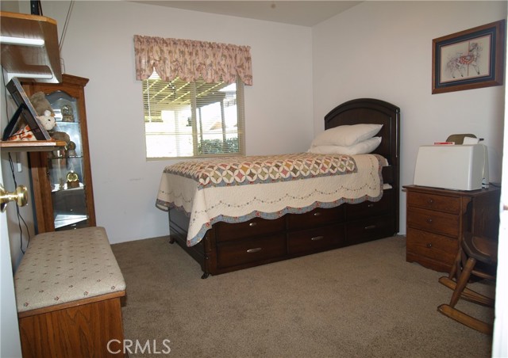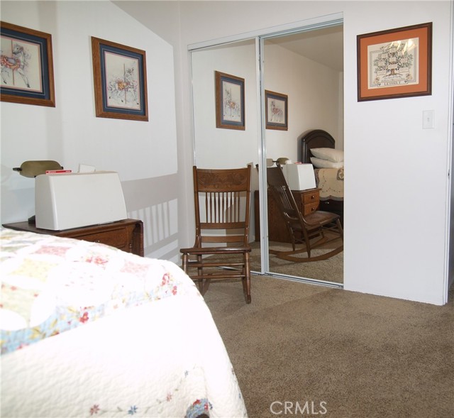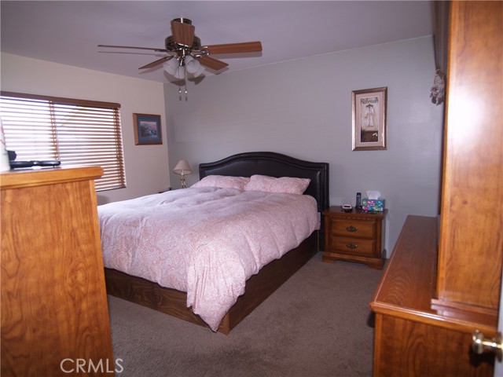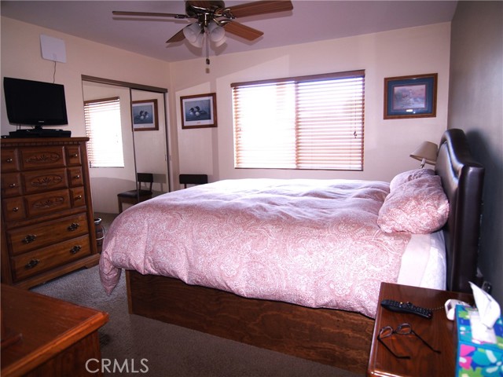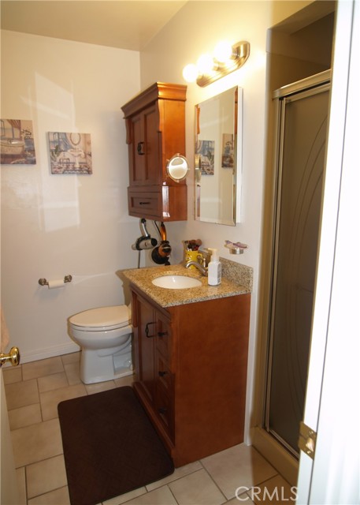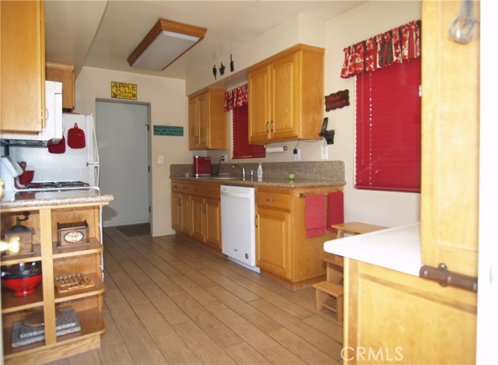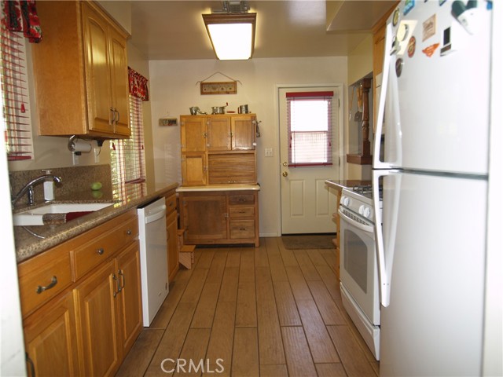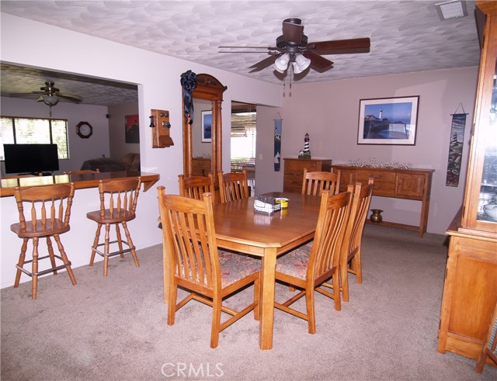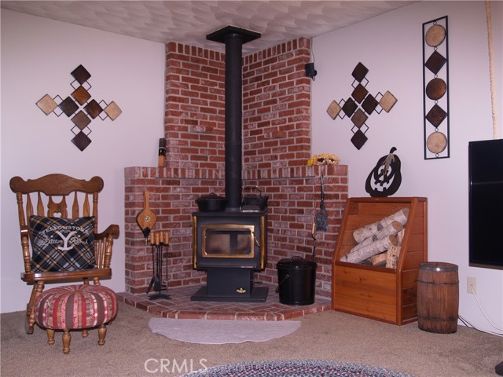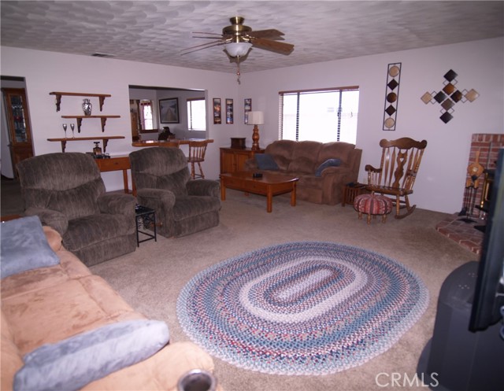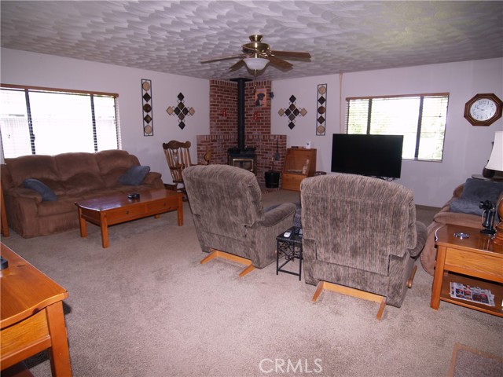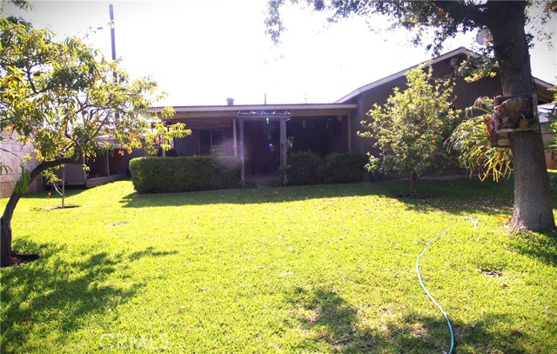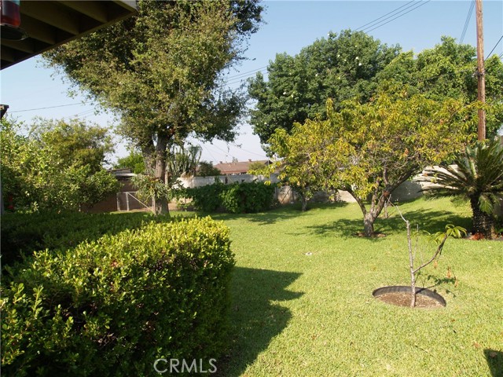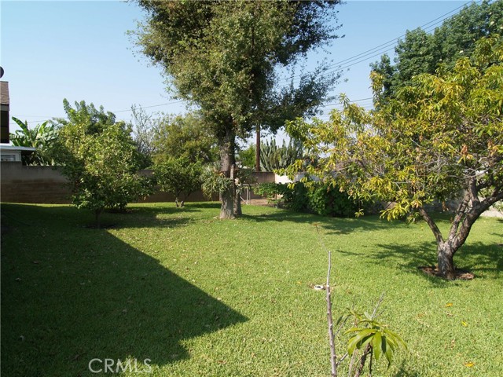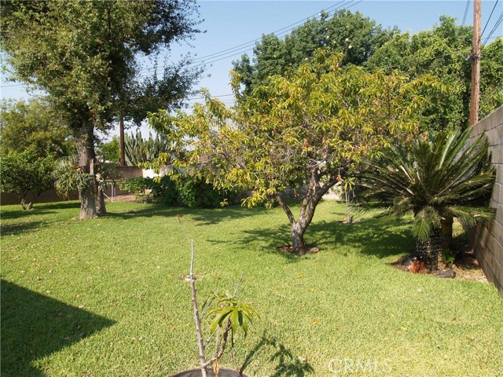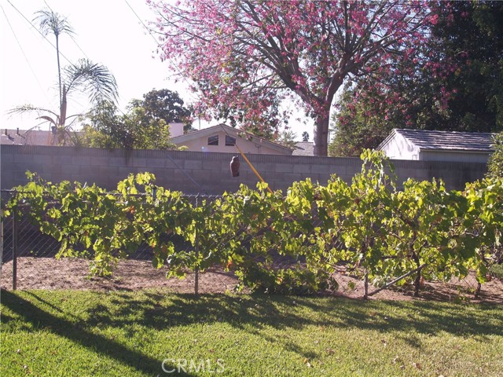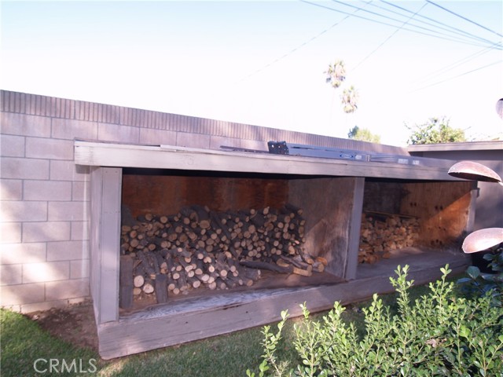Contact Xavier Gomez
Schedule A Showing
4909 Mangrove Avenue, Covina, CA 91724
Priced at Only: $838,000
For more Information Call
Mobile: 714.478.6676
Address: 4909 Mangrove Avenue, Covina, CA 91724
Property Photos

Property Location and Similar Properties
- MLS#: CV24219899 ( Single Family Residence )
- Street Address: 4909 Mangrove Avenue
- Viewed: 8
- Price: $838,000
- Price sqft: $567
- Waterfront: Yes
- Wateraccess: Yes
- Year Built: 1961
- Bldg sqft: 1478
- Bedrooms: 3
- Total Baths: 2
- Full Baths: 2
- Garage / Parking Spaces: 2
- Days On Market: 63
- Additional Information
- County: LOS ANGELES
- City: Covina
- Zipcode: 91724
- District: Charter Oak Unified
- Elementary School: CEDARG
- Middle School: ROYOAK
- High School: CHAOAK
- Provided by: RE/MAX MASTERS REALTY
- Contact: Donna Donna

- DMCA Notice
-
DescriptionOwner of 35+ years moving out of state! Located close to parks and famous charter oak schools. Home has had many upgrades along with a huge family room addition with wood burning stove w/ gorgeous brickwork. Dual open area w/bar top looks into large formal dining room. Newer windows, copper plumbing, updated stucco coat, mirrored closets in all 3 bedrooms, ceiling fans in family room, dining room+ 2 beds. Whole house fan. Both baths and kitchen remodeled w/extra deep sink, dishwasher, gas stove and blt in microwave including granite, carpet and tiled floors throughout. Large covered patio off family room plus 6ft. Deep x 15 ft. Long storage shed w/ shelving. Large backyard w/avocado and lots of fruit trees plus a fenced in area for your veggie garden. Block wall fencing around the entire property. Auto sprinklers front and back. Lots of cement work on north side of home. Driveway fits 3 cars comfortably or 2 cars and a small rv. Home definitely shows pride of ownership!
Features
Accessibility Features
- Grab Bars In Bathroom(s)
Appliances
- Dishwasher
- Free-Standing Range
- Disposal
- Gas Range
- Gas Water Heater
- Microwave
- Water Heater
- Water Line to Refrigerator
Architectural Style
- Ranch
Assessments
- None
Association Fee
- 0.00
Commoninterest
- None
Common Walls
- No Common Walls
Construction Materials
- Drywall Walls
- Stucco
Cooling
- Central Air
- Whole House Fan
Country
- US
Days On Market
- 21
Direction Faces
- East
Door Features
- Mirror Closet Door(s)
- Sliding Doors
Eating Area
- Dining Room
- In Kitchen
Electric
- Electricity - On Property
- Standard
Elementary School
- CEDARG
Elementaryschool
- Cedargrove
Entry Location
- entry way
Fencing
- Average Condition
- Block
- Wood
- Wrought Iron
Fireplace Features
- Family Room
- Wood Burning
- Free Standing
Flooring
- Carpet
- Tile
Foundation Details
- Slab
Garage Spaces
- 2.00
Heating
- Forced Air
- Wood Stove
High School
- CHAOAK
Highschool
- Charter Oak
Interior Features
- Block Walls
- Ceiling Fan(s)
- Copper Plumbing Full
- Granite Counters
- Tile Counters
- Unfurnished
Laundry Features
- Gas Dryer Hookup
- In Garage
- Washer Hookup
Levels
- One
Living Area Source
- Assessor
Lockboxtype
- None
Lot Dimensions Source
- Assessor
Lot Features
- Back Yard
- Front Yard
- Lot 6500-9999
- Level
- Near Public Transit
- Park Nearby
- Sprinklers In Front
- Sprinklers In Rear
- Sprinklers Timer
- Yard
Middle School
- ROYOAK2
Middleorjuniorschool
- Royal Oak
Other Structures
- Shed(s)
- Storage
Parcel Number
- 8403010026
Parking Features
- Concrete
- Driveway Level
- Garage
- Garage Faces Front
- Garage - Single Door
- Garage Door Opener
Patio And Porch Features
- Concrete
- Covered
- Slab
Pool Features
- None
Postalcodeplus4
- 1619
Property Type
- Single Family Residence
Property Condition
- Additions/Alterations
- Turnkey
- Updated/Remodeled
Road Frontage Type
- City Street
Road Surface Type
- Paved
Roof
- Composition
- Shingle
School District
- Charter Oak Unified
Security Features
- Carbon Monoxide Detector(s)
- Smoke Detector(s)
Sewer
- Public Sewer
- Sewer Paid
Spa Features
- None
Utilities
- Cable Available
- Electricity Connected
- Natural Gas Connected
- Sewer Connected
- Water Connected
View
- None
Water Source
- Public
Window Features
- Blinds
- Custom Covering
- Double Pane Windows
- Screens
Year Built
- 1961
Year Built Source
- Assessor
Zoning
- LCA171/2

- Xavier Gomez, BrkrAssc,CDPE
- RE/MAX College Park Realty
- BRE 01736488
- Mobile: 714.478.6676
- Fax: 714.975.9953
- salesbyxavier@gmail.com


