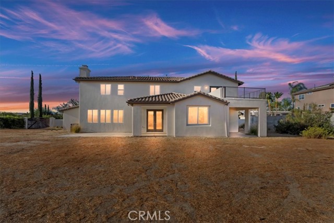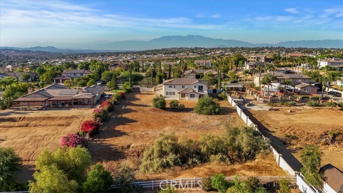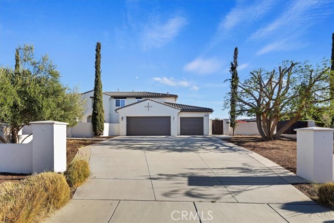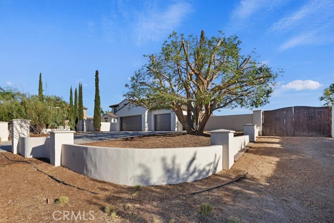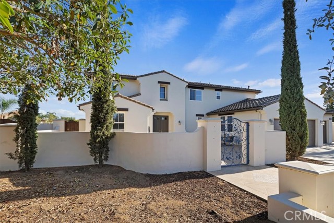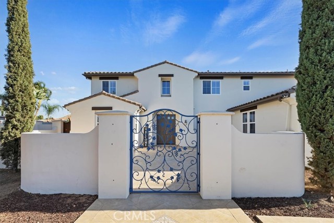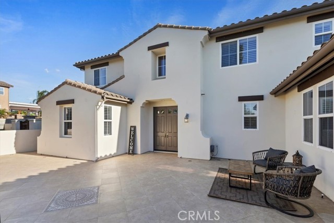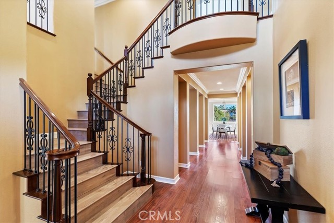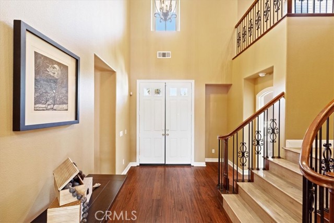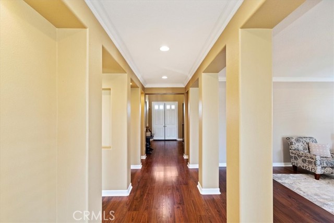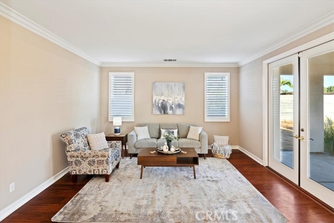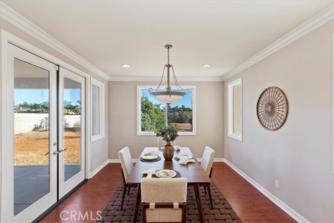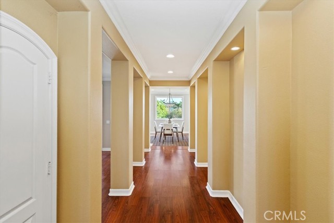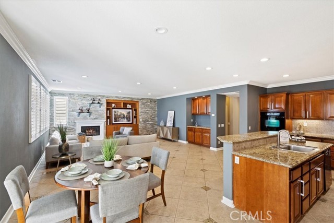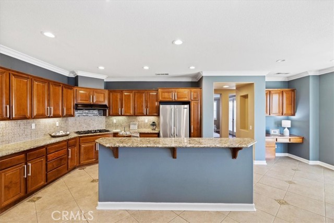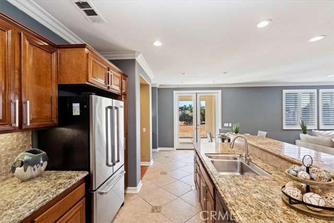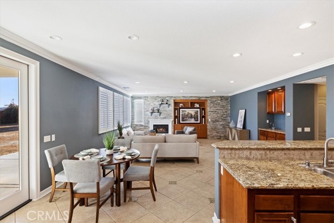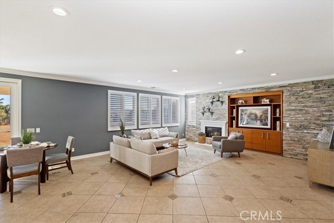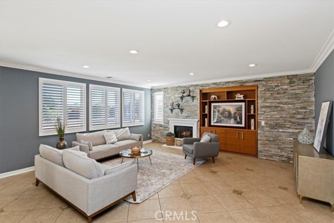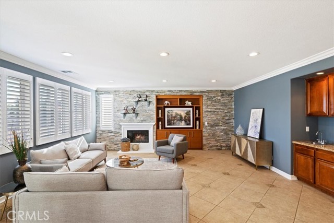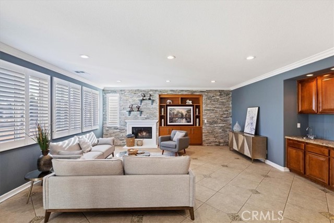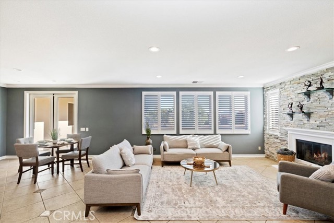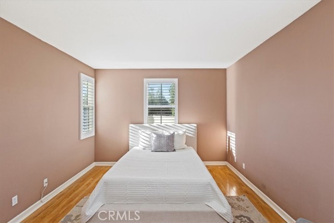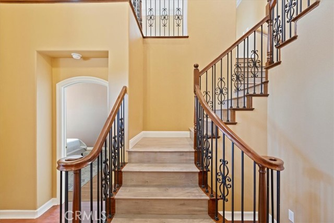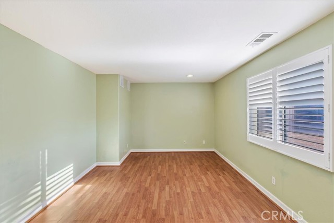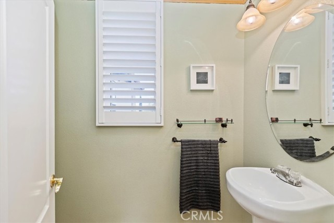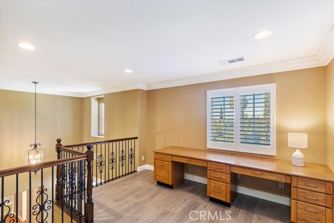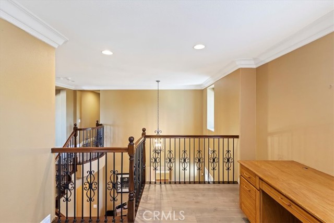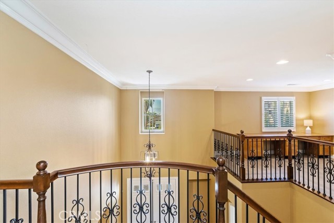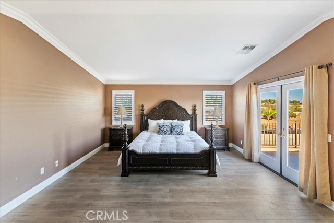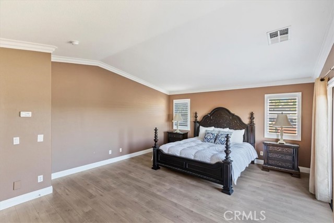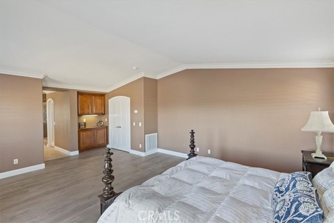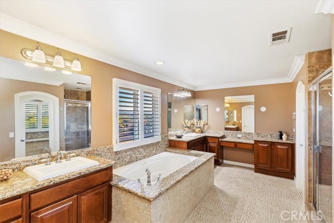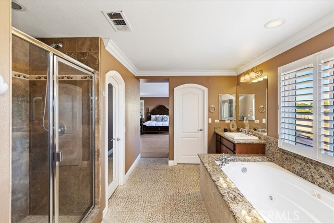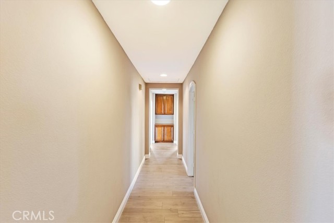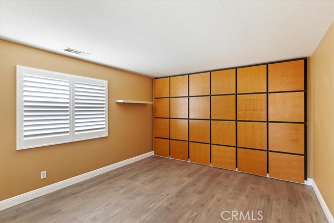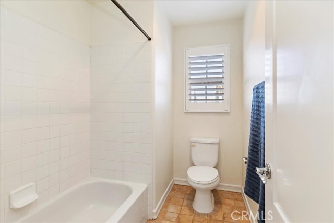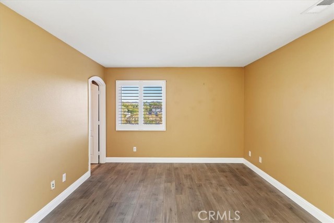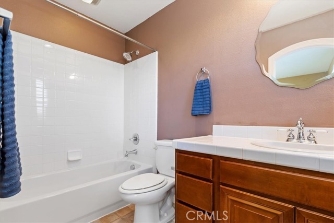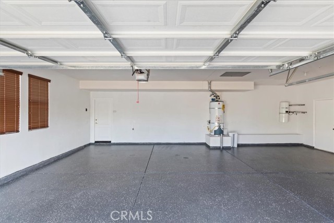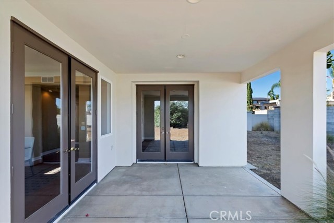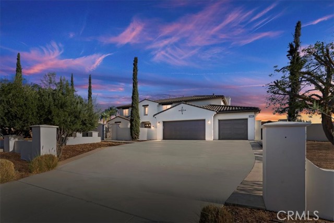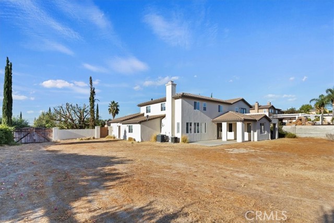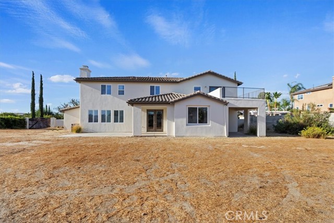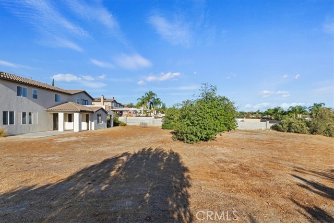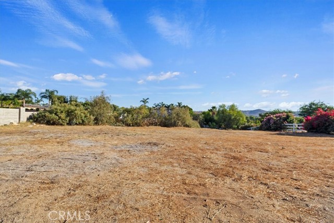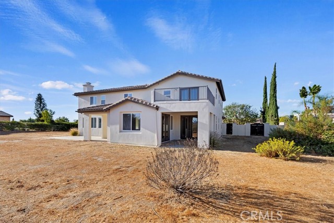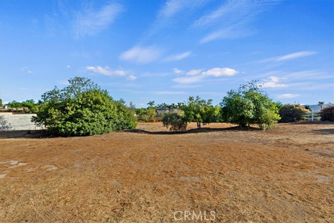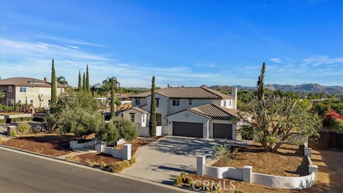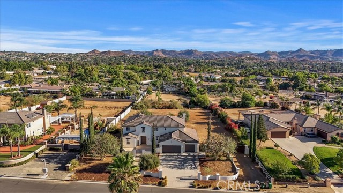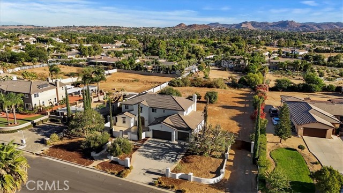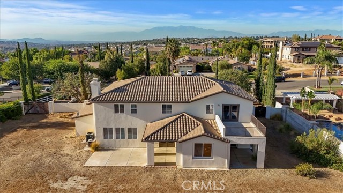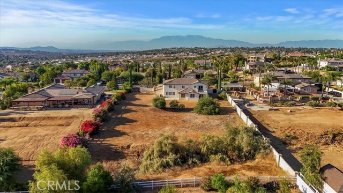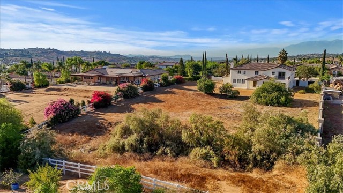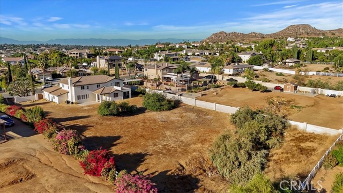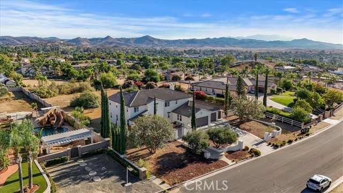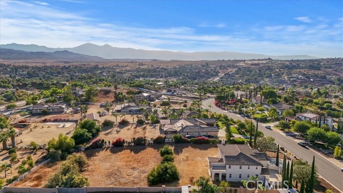Contact Xavier Gomez
Schedule A Showing
16795 Eagle Peak Road, Riverside, CA 92504
Priced at Only: $1,269,000
For more Information Call
Mobile: 714.478.6676
Address: 16795 Eagle Peak Road, Riverside, CA 92504
Property Photos
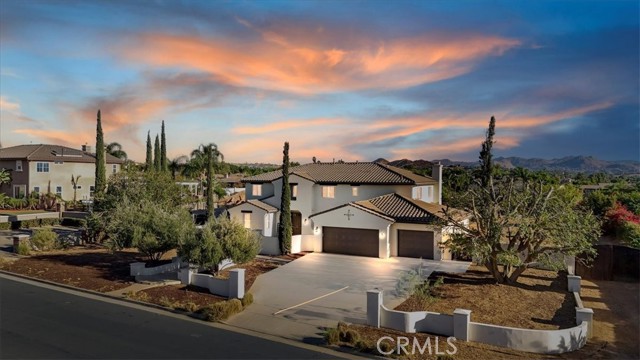
Property Location and Similar Properties
- MLS#: IV24220370 ( Single Family Residence )
- Street Address: 16795 Eagle Peak Road
- Viewed: 17
- Price: $1,269,000
- Price sqft: $298
- Waterfront: No
- Year Built: 2004
- Bldg sqft: 4262
- Bedrooms: 5
- Total Baths: 5
- Full Baths: 4
- 1/2 Baths: 1
- Garage / Parking Spaces: 6
- Days On Market: 63
- Acreage: 1.00 acres
- Additional Information
- County: RIVERSIDE
- City: Riverside
- Zipcode: 92504
- District: Riverside Unified
- Elementary School: WOODCR
- Middle School: MILLER
- High School: MALUKI
- Provided by: KJ Realty Group Inc.
- Contact: KARI KARI

- DMCA Notice
-
Description***beautiful home on 1 acre of all usable land, 3 car garage & rv parking!!! Located in the highly desirable area of mockingbird canyon (bridle creek) with exceptional schools (riverside unified). This amazing home has tons of curb appeal with a newer beautiful designer santa barbara exterior finish (my favorite) and steps leading to a charming gated large courtyard. The two story home has a great layout for a large family including a huge primary suite with a private balcony and a full bedroom and bathroom downstairs perfect for guests or in laws (with lots of room to make a in law suite with living room and separate private patio and separate entrance). This massive home is perfect for large families and is 4262 sq. Ft. , 1 acre, 5 bedrooms, office downstairs (could be 6th bedroom), loft upstairs 4 1/2 baths with wood shutters throughout, 3 car garage with epoxy floors, rv parking and views of gorgeous sunsets and mountains off the huge balcony. Upon entering there is a grand beautiful wrought iron staircase leading to a downstairs bedroom & full bath with separate formal living room and dining room. The separate family room is spacious with a fireplace and beautiful stone wall overlooking the kitchen with large island, granite countertops, double oven, walk in pantry and a second dining area and views of the mountains. There are 4 spacious bedrooms upstairs including a loft and a huge primary suite with a massive balcony and views views views. The primary suite has a large bathroom with a jacuzzi tub, separate walk in shower, double sinks, granite countertops and two walk in closets. The backyard is all usable land with tons of room to build a pool, spa, rv garage, guest house, tennis courts or anything you can dream up. There are also two separate built in patio covers too. Lots of parking in front including a 3 car garage and a double entry side gate perfect for easy access to the backyard for multiple rvs, trucks and boats. Excellent schools!!! Checkout the virtual tour.
Features
Appliances
- Dishwasher
- Double Oven
- Gas Cooktop
- Microwave
Architectural Style
- Mediterranean
Assessments
- Special Assessments
Association Amenities
- Horse Trails
Association Fee
- 85.00
Association Fee Frequency
- Monthly
Commoninterest
- None
Common Walls
- No Common Walls
Construction Materials
- Stucco
Cooling
- Central Air
Country
- US
Days On Market
- 240
Eating Area
- Breakfast Nook
- Dining Room
Electric
- Electricity - On Property
Elementary School
- WOODCR
Elementaryschool
- Woodcrest
Entry Location
- Front
Fencing
- Block
Fireplace Features
- Family Room
Flooring
- Tile
- Vinyl
Foundation Details
- Slab
Garage Spaces
- 3.00
Heating
- Central
High School
- MALUKI
Highschool
- Martin Luther King
Interior Features
- Cathedral Ceiling(s)
- Ceiling Fan(s)
- Granite Counters
Laundry Features
- Individual Room
Levels
- Two
Living Area Source
- Assessor
Lockboxtype
- Supra
Lot Features
- Horse Property Unimproved
- Lot Over 40000 Sqft
Middle School
- MILLER
Middleorjuniorschool
- Miller
Parcel Number
- 273600026
Parking Features
- Garage - Single Door
- Garage - Two Door
- RV Access/Parking
- RV Potential
Patio And Porch Features
- Covered
- Patio
- Slab
Pool Features
- None
Postalcodeplus4
- 8808
Property Type
- Single Family Residence
Road Frontage Type
- County Road
Road Surface Type
- Paved
Roof
- Tile
School District
- Riverside Unified
Security Features
- Carbon Monoxide Detector(s)
- Smoke Detector(s)
Sewer
- Septic Type Unknown
Spa Features
- None
Uncovered Spaces
- 3.00
Utilities
- Electricity Connected
- Natural Gas Connected
- Water Connected
View
- Mountain(s)
Views
- 17
Water Source
- Public
Year Built
- 2004
Year Built Source
- Assessor
Zoning
- R-A-1

- Xavier Gomez, BrkrAssc,CDPE
- RE/MAX College Park Realty
- BRE 01736488
- Mobile: 714.478.6676
- Fax: 714.975.9953
- salesbyxavier@gmail.com


