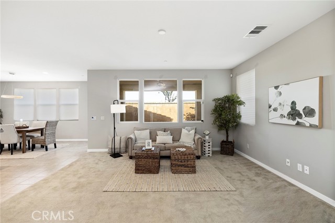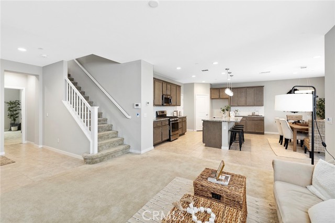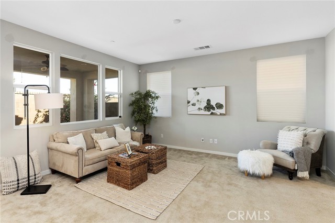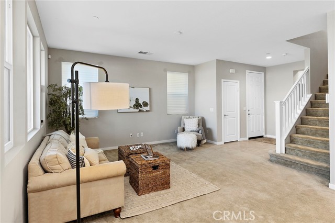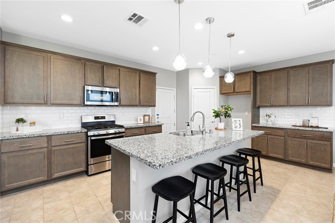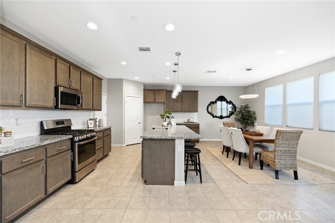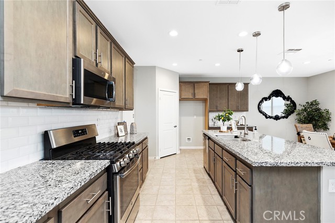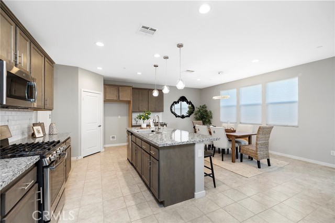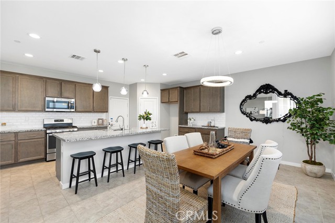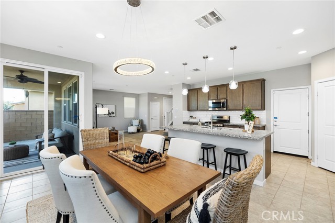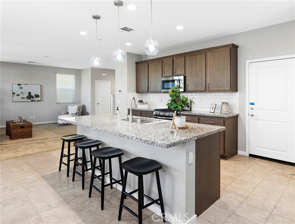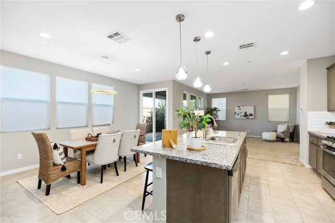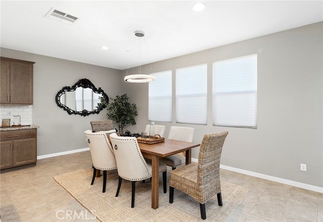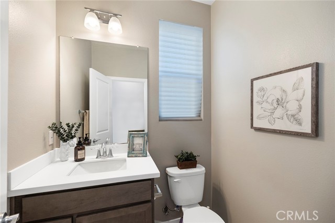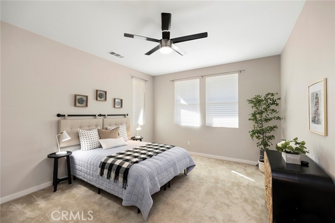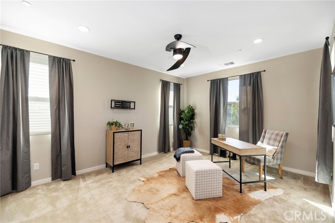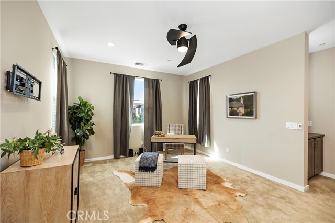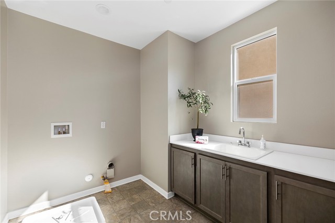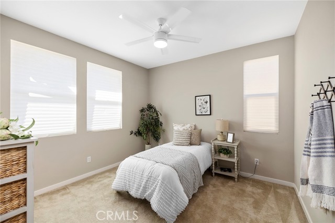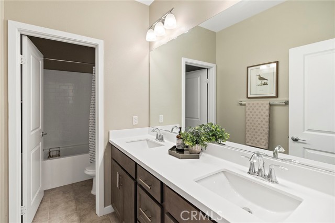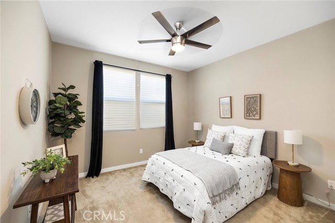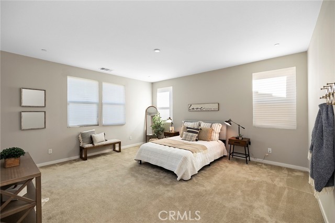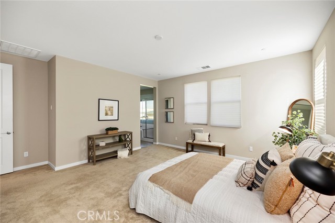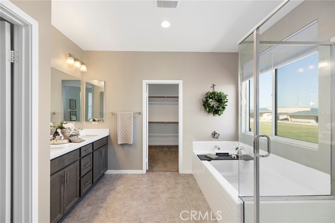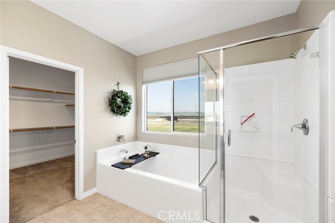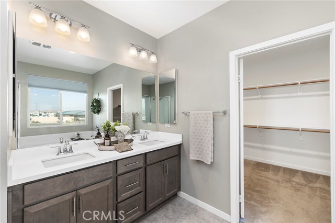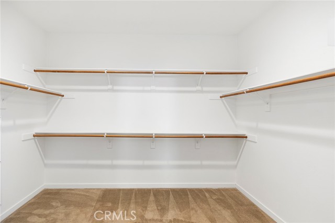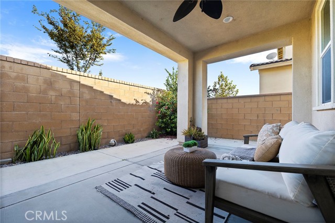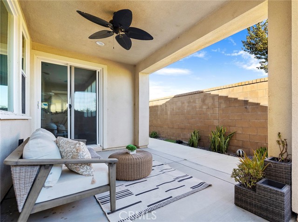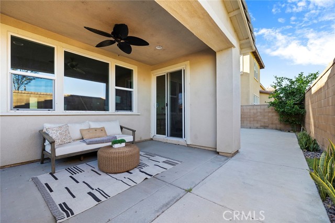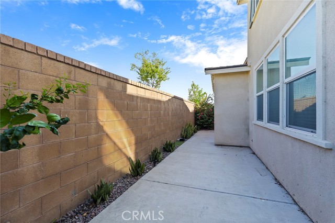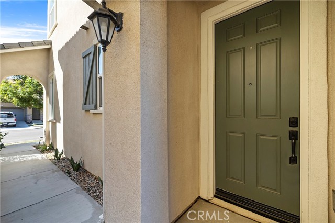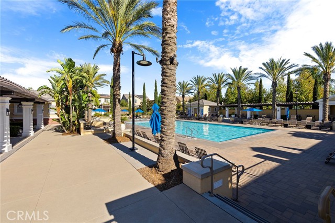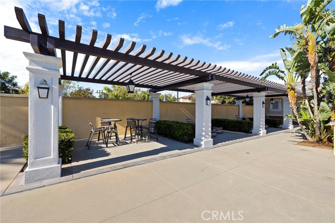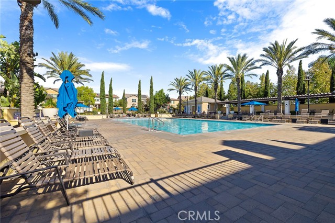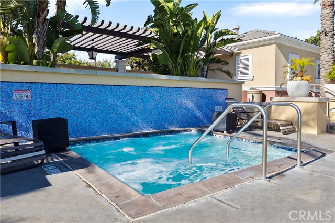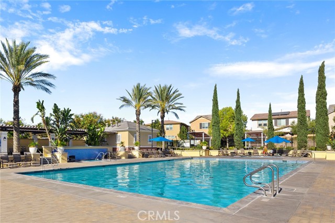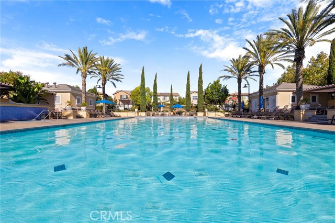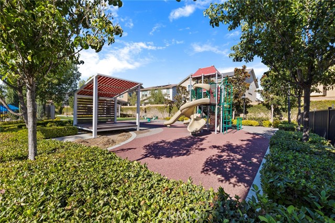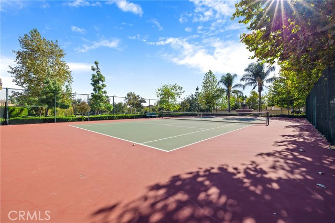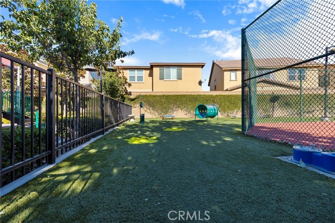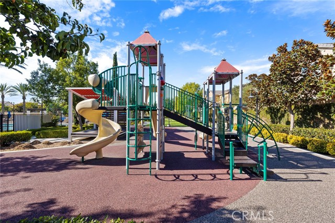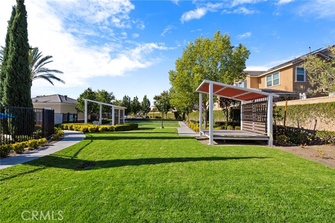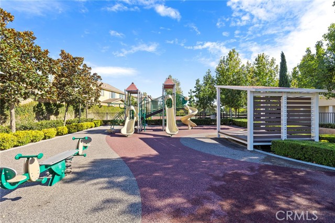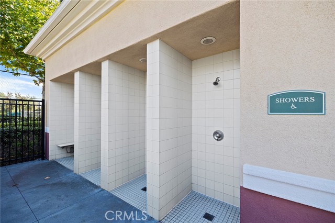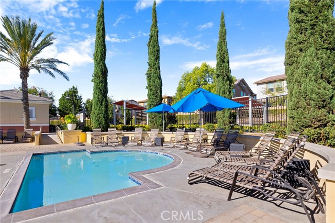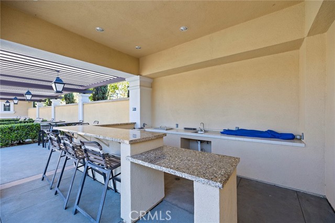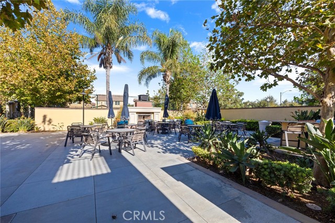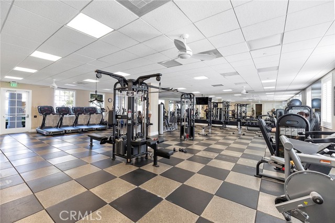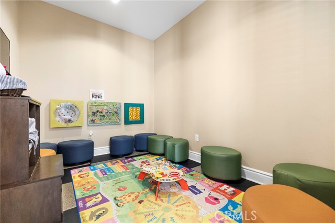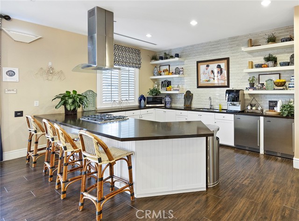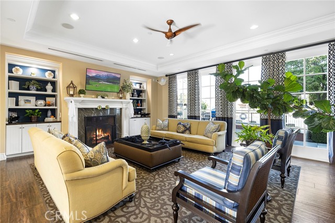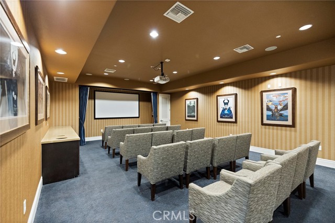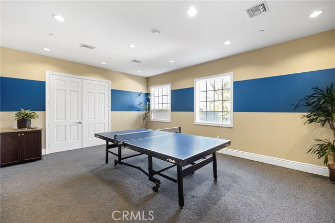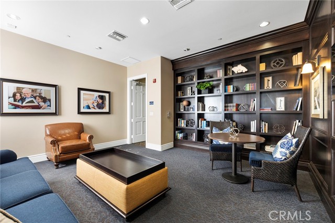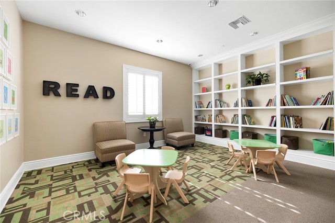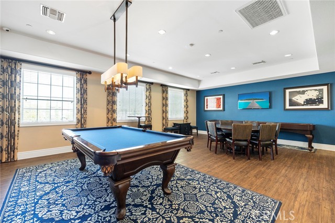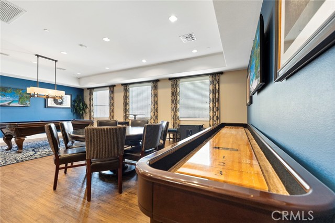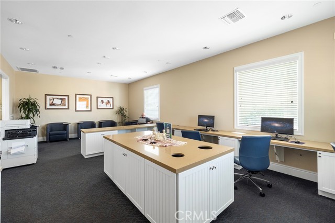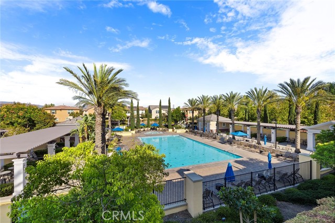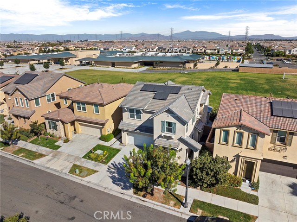Contact Xavier Gomez
Schedule A Showing
4893 Tangerine Way, Ontario, CA 91762
Priced at Only: $825,000
For more Information Call
Mobile: 714.478.6676
Address: 4893 Tangerine Way, Ontario, CA 91762
Property Photos
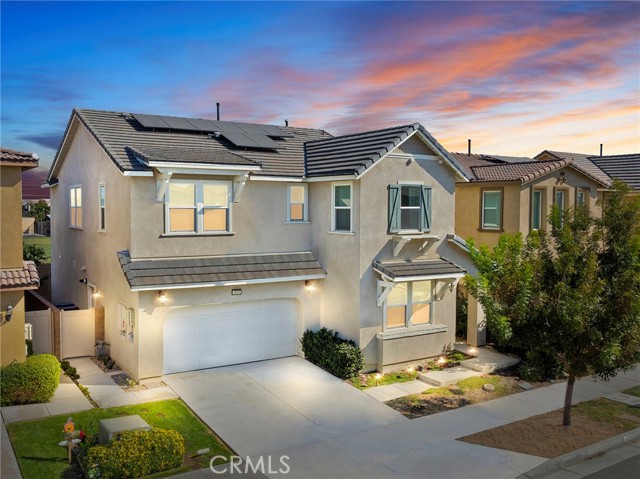
Property Location and Similar Properties
- MLS#: PW24220662 ( Single Family Residence )
- Street Address: 4893 Tangerine Way
- Viewed: 7
- Price: $825,000
- Price sqft: $338
- Waterfront: No
- Year Built: 2018
- Bldg sqft: 2441
- Bedrooms: 4
- Total Baths: 3
- Full Baths: 2
- 1/2 Baths: 1
- Garage / Parking Spaces: 2
- Days On Market: 64
- Additional Information
- County: SAN BERNARDINO
- City: Ontario
- Zipcode: 91762
- District: Mountain View
- Elementary School: RANVIE
- Middle School: GRAYOK
- High School: COLONY
- Provided by: Homify Realty and Mortgage
- Contact: Maria Maria

- DMCA Notice
-
DescriptionWith as little as 5% down payment, you can own this beautiful home located in the highly desired prestigious lifestyle community of Park Place in Ontario Ranch. This home is beautifully designed, newer construction boasts 4 spacious bedrooms and a versatile family loft, perfect for modern living. The open and airy floor plan is highlighted by tile flooring in the kitchen and soaring 9 ft. ceilings, creating a sense of elegance and comfort. Step into the heart of the homethe expansive kitchenfeaturing stunning Maple Alto cabinets with a custom finish, sleek granite countertops, and a stylish subway tile backsplash. The large island with a convenient bar overhang invites casual dining, while the walk in pantry ensures ample storage. Recessed lighting throughout enhances the kitchen's bright and inviting atmosphere. The upstairs loft offers a flexible space that can be tailored to fit your needs, whether as a home office, play area, or additional living space. The hall bath is thoughtfully designed with updated countertops, dual sinks, and tile flooring. Your luxurious primary bedroom, measuring approximately 18 x 16, is a serene retreat with a generous walk in closet. The en suite bathroom features tile flooring, upgraded countertops, a relaxing tub, and a glass enclosed shower for a spa like experience. Additional highlights include large secondary bedrooms (approximately 11 x 11) with ceiling fans for comfort, a convenient downstairs bedroom ideal for guests, and a laundry room equipped with upgraded counters and a laundry sink for added convenience. Step outside to enjoy the custom California Room, complete with a ceiling fan, perfect for entertaining or unwinding in your private outdoor space. The attached 2 car garage provides ample parking and storage. This home combines modern upgrades with thoughtful design, offering both luxury and practicality for a truly exceptional resort living experience. Community amenities include a pool, spa, library, clubhouse, rec room, theatre, kids play area, gym, tennis courts, basketball court, playground, and parks. You'll live like you're on vacation every day. Come see for yourself!
Features
Appliances
- Dishwasher
- Free-Standing Range
- Disposal
- Gas Oven
- Gas Range
- Microwave
- Water Heater
Architectural Style
- Traditional
Assessments
- Special Assessments
Association Amenities
- Pool
- Spa/Hot Tub
- Sauna
- Fire Pit
- Barbecue
- Outdoor Cooking Area
- Picnic Area
- Playground
- Dog Park
- Tennis Court(s)
- Sport Court
- Other Courts
- Gym/Ex Room
- Clubhouse
- Billiard Room
- Card Room
- Banquet Facilities
- Recreation Room
- Meeting Room
- Call for Rules
Association Fee
- 140.00
Association Fee Frequency
- Monthly
Commoninterest
- None
Common Walls
- No Common Walls
Construction Materials
- Stucco
Cooling
- Central Air
Country
- US
Days On Market
- 131
Eating Area
- Breakfast Counter / Bar
- In Kitchen
- Separated
Electric
- 220 Volts in Garage
- Standard
Elementary School
- RANVIE2
Elementaryschool
- Ranch View
Fireplace Features
- None
Flooring
- Carpet
- Tile
Foundation Details
- Slab
Garage Spaces
- 2.00
Heating
- Central
High School
- COLONY
Highschool
- Colony
Interior Features
- Ceiling Fan(s)
- Granite Counters
- High Ceilings
- Laminate Counters
- Open Floorplan
- Pantry
- Recessed Lighting
- Stone Counters
- Storage
Laundry Features
- Individual Room
- Upper Level
Levels
- Two
Living Area Source
- Assessor
Lockboxtype
- Supra
Lockboxversion
- Supra
Lot Features
- 0-1 Unit/Acre
Middle School
- GRAYOK
Middleorjuniorschool
- Grace Yokley
Parcel Number
- 1073231290000
Parking Features
- Direct Garage Access
- Driveway Level
- Garage
- Garage - Two Door
- Garage Door Opener
Patio And Porch Features
- Concrete
- Patio
Pool Features
- Association
- Community
Postalcodeplus4
- 7287
Property Type
- Single Family Residence
Property Condition
- Turnkey
- Updated/Remodeled
Road Frontage Type
- City Street
Road Surface Type
- Paved
Roof
- Tile
School District
- Mountain View
Security Features
- Carbon Monoxide Detector(s)
- Smoke Detector(s)
Sewer
- Public Sewer
Spa Features
- Association
- Community
Utilities
- Cable Available
- Electricity Available
- Electricity Connected
- Natural Gas Available
- Natural Gas Connected
- Phone Available
- Sewer Available
- Sewer Connected
- Water Available
- Water Connected
View
- Neighborhood
Water Source
- Public
Year Built
- 2018
Year Built Source
- Public Records

- Xavier Gomez, BrkrAssc,CDPE
- RE/MAX College Park Realty
- BRE 01736488
- Mobile: 714.478.6676
- Fax: 714.975.9953
- salesbyxavier@gmail.com


